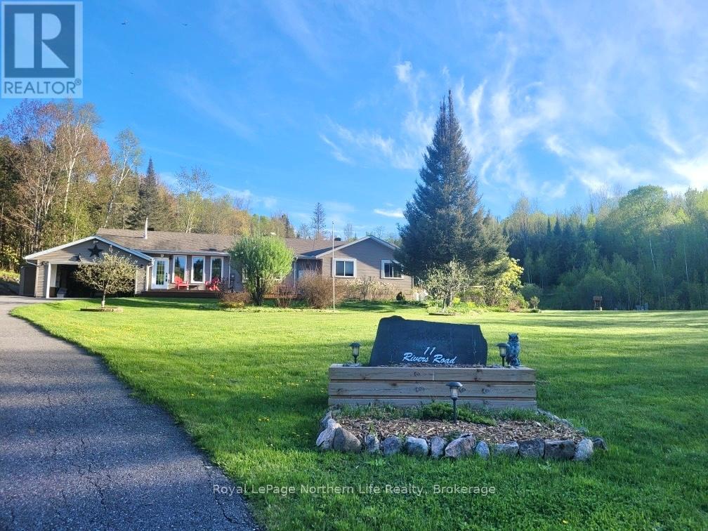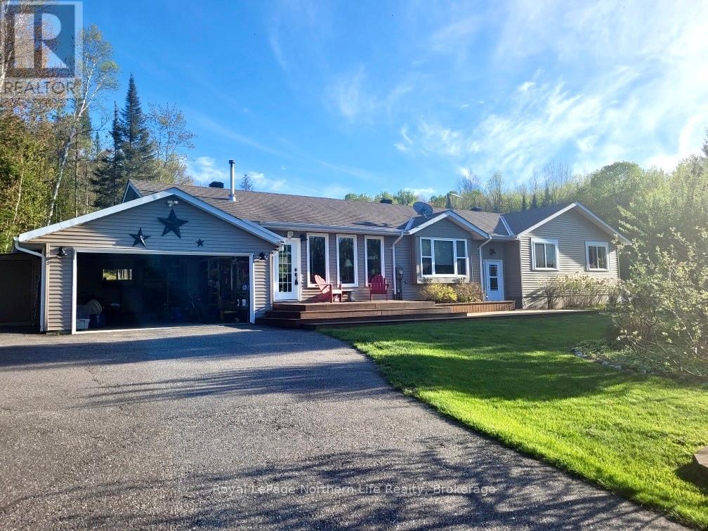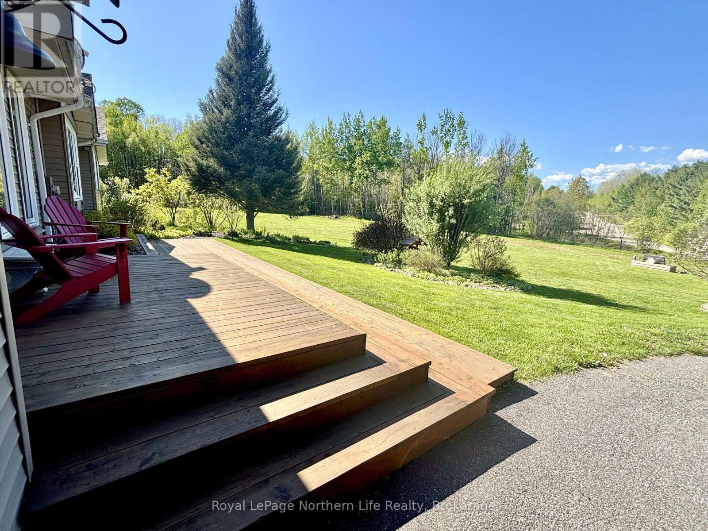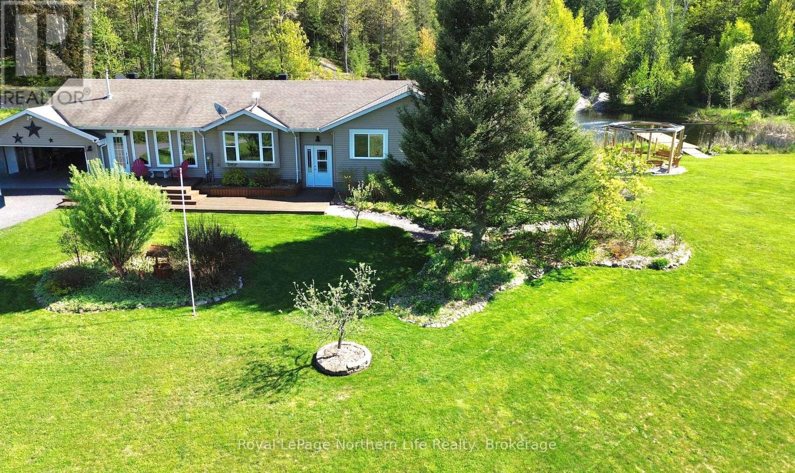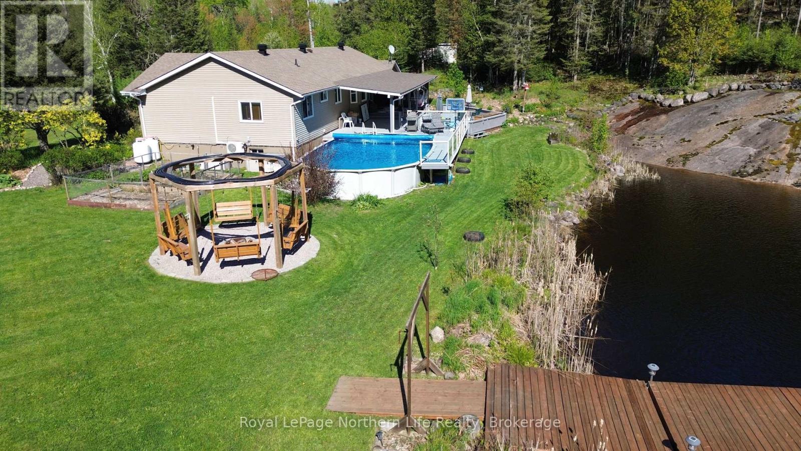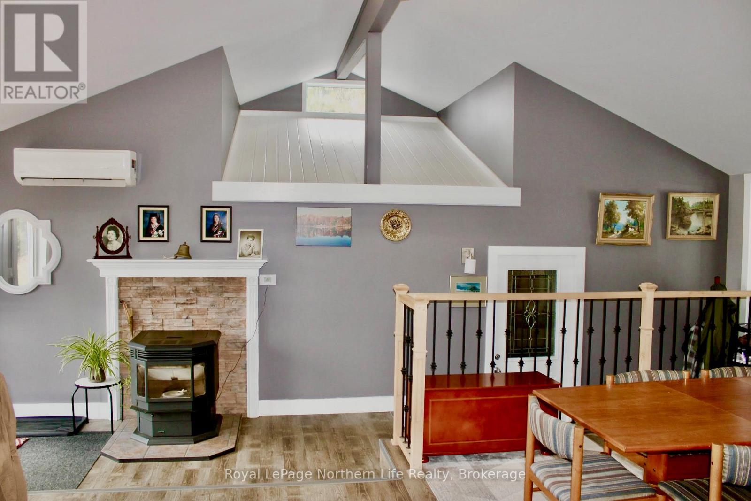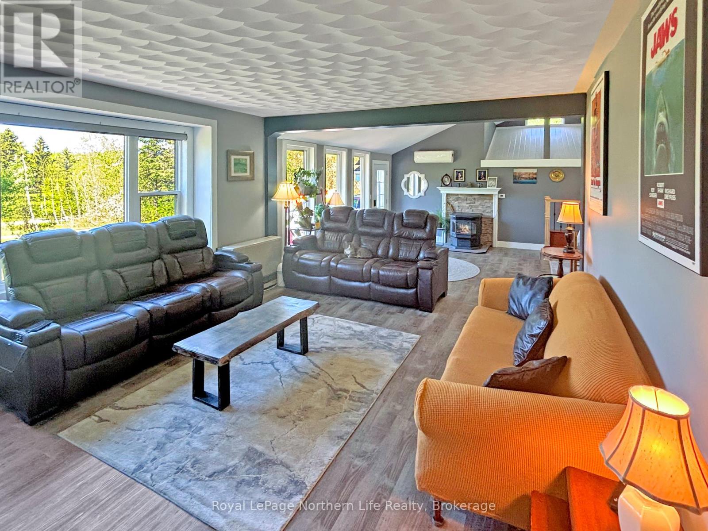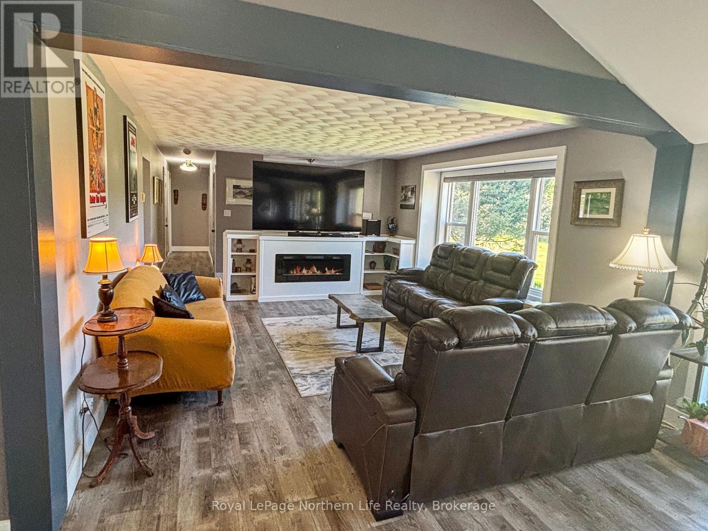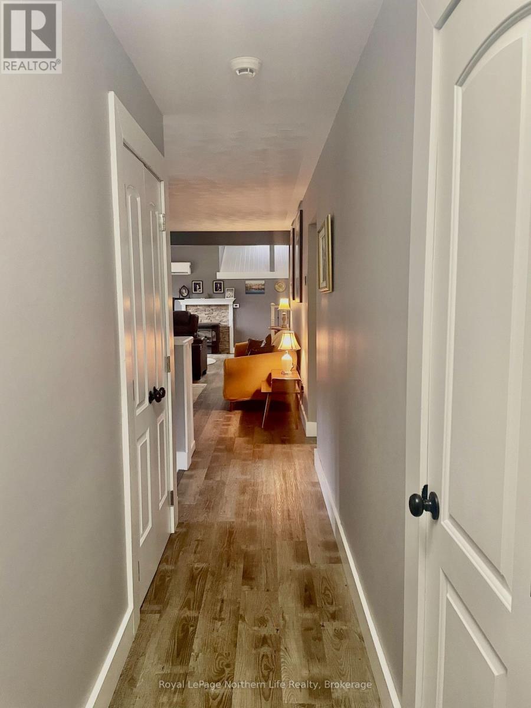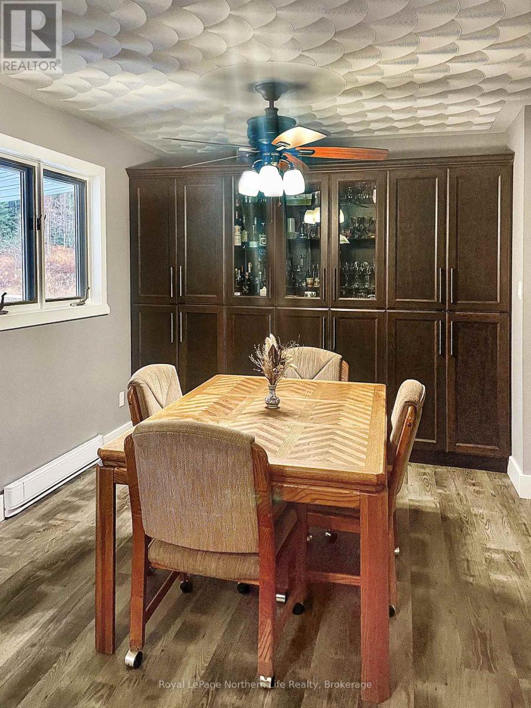11 Rivers Road W Callander, Ontario P0H 1H0
$899,000
Tucked just 10 minutes from town, this one-of-a-kind property offers the peace of the countryside without giving up convenience. Set on 11 private acres, this beautifully renovated bungalow blends comfort, charm, and endless outdoor potential ideal for those who want more from where they live. Inside, soaring cathedral ceilings and large windows flood the home with natural light, creating a bright, open atmosphere that feels both spacious and cozy. The kitchen is the heart of the home, featuring modern cabinetry and expansive counters perfect for hosting family dinners or weekend brunch. The primary bedroom is a quiet retreat with a generous walk-in closet, while a second main-floor bedroom offers space for guests, kids, or a home office. Step outside and you'll quickly see what makes this property so special. A serene pond, stocked with speckled, brown, and rainbow trout, invites you to cast a line on lazy afternoons or lace up your skates in winter. The 16x36 heated pool is ready for long summer days, and the covered deck offers the perfect spot for morning coffee or watching the sunset settle over the trees. There's room here for everything from garden beds bursting with life to open trails made for ATVs, quiet strolls, or gathering around a bonfire with friends. Apple trees dot the landscape, adding a little extra charm. With a spacious garage and parking for trailers or RVs, its built for both everyday living and unforgettable get-togethers. Whether you're hosting a wedding, a family BBQ, or simply enjoying the quiet moments this property is the backdrop for the life you've been dreaming of. You're not just buying a home you're stepping into a lifestyle. Come see for yourself. (id:60083)
Property Details
| MLS® Number | X12175978 |
| Property Type | Single Family |
| Community Name | Callander |
| Community Features | Fishing |
| Features | Hillside, Wooded Area, Flat Site |
| Parking Space Total | 6 |
| Pool Type | Above Ground Pool |
| Structure | Deck, Porch, Shed |
Building
| Bathroom Total | 2 |
| Bedrooms Above Ground | 3 |
| Bedrooms Below Ground | 1 |
| Bedrooms Total | 4 |
| Age | 31 To 50 Years |
| Appliances | Water Heater, Water Purifier, Water Treatment, Dishwasher, Stove, Refrigerator |
| Architectural Style | Bungalow |
| Basement Development | Finished |
| Basement Features | Separate Entrance |
| Basement Type | N/a (finished) |
| Construction Style Attachment | Detached |
| Exterior Finish | Vinyl Siding |
| Fire Protection | Smoke Detectors |
| Fireplace Fuel | Pellet |
| Fireplace Present | Yes |
| Fireplace Type | Stove |
| Foundation Type | Block |
| Heating Fuel | Propane |
| Heating Type | Baseboard Heaters |
| Stories Total | 1 |
| Size Interior | 1,500 - 2,000 Ft2 |
| Type | House |
| Utility Water | Drilled Well |
Parking
| Attached Garage | |
| Garage |
Land
| Acreage | Yes |
| Sewer | Septic System |
| Size Depth | 1279 Ft |
| Size Frontage | 91 Ft ,6 In |
| Size Irregular | 91.5 X 1279 Ft |
| Size Total Text | 91.5 X 1279 Ft|10 - 24.99 Acres |
| Surface Water | Lake/pond |
| Zoning Description | 301 |
Rooms
| Level | Type | Length | Width | Dimensions |
|---|---|---|---|---|
| Basement | Bedroom 2 | 4.26 m | 3.53 m | 4.26 m x 3.53 m |
| Basement | Games Room | 4.87 m | 3.77 m | 4.87 m x 3.77 m |
| Basement | Laundry Room | 7.9 m | 3.04 m | 7.9 m x 3.04 m |
| Basement | Bathroom | Measurements not available | ||
| Main Level | Bedroom | 3.53 m | 3.6 m | 3.53 m x 3.6 m |
| Main Level | Primary Bedroom | 5.7 m | 3.6 m | 5.7 m x 3.6 m |
| Main Level | Other | 3.35 m | 2.43 m | 3.35 m x 2.43 m |
| Main Level | Bathroom | Measurements not available | ||
| Main Level | Kitchen | 7.9 m | 3.6 m | 7.9 m x 3.6 m |
| Main Level | Dining Room | 3.65 m | 3.65 m | 3.65 m x 3.65 m |
| Main Level | Living Room | 10 m | 4.14 m | 10 m x 4.14 m |
Utilities
| Cable | Installed |
| Electricity | Installed |
| Sewer | Installed |
https://www.realtor.ca/real-estate/28372297/11-rivers-road-w-callander-callander
Contact Us
Contact us for more information

Shaun Billingsley
Broker
117 Chippewa Street West
North Bay, Ontario P1B 6G3
(705) 472-2980

