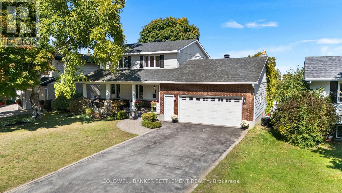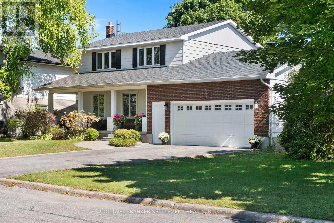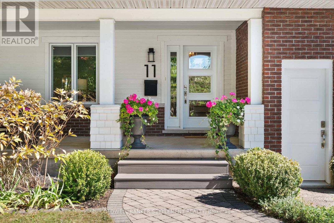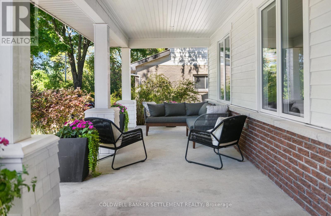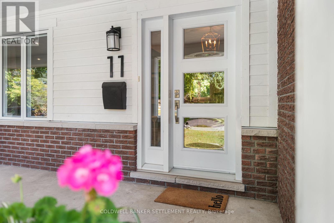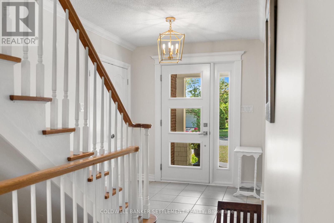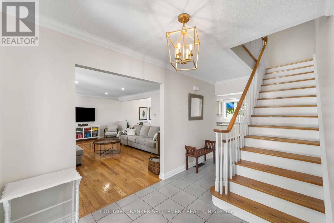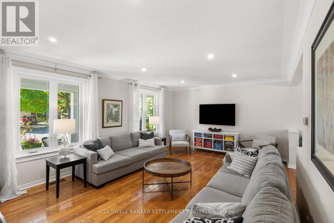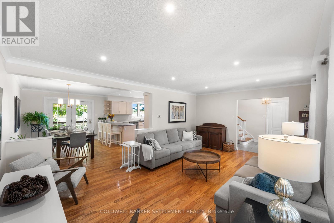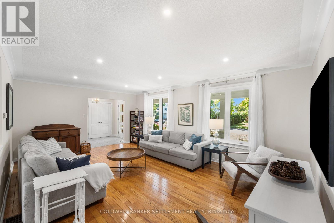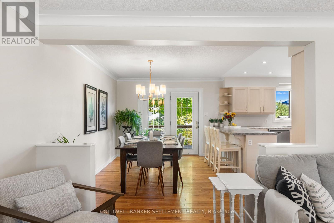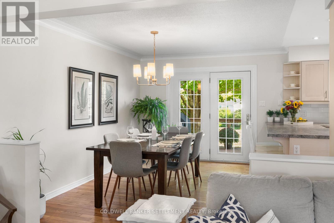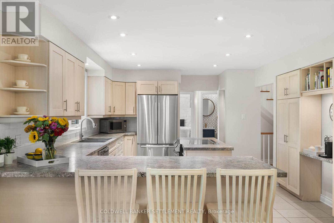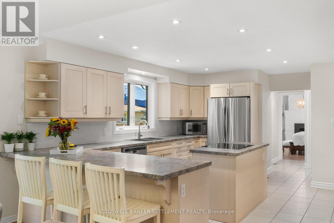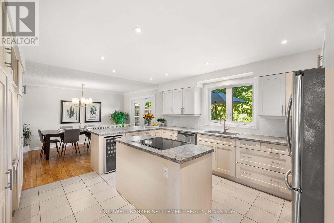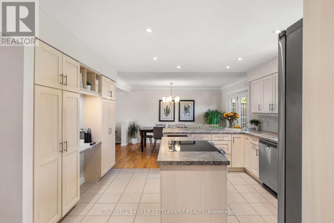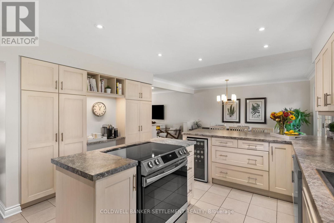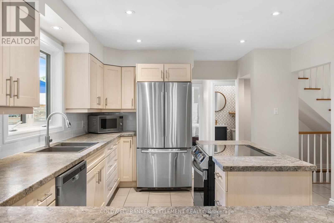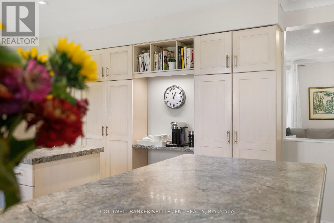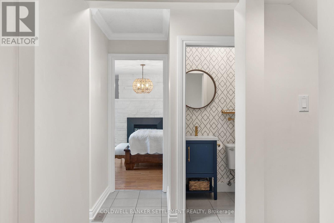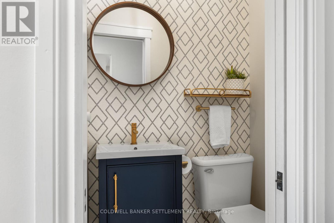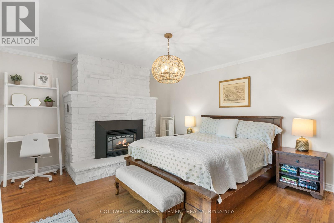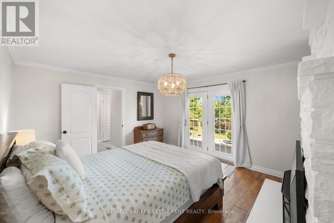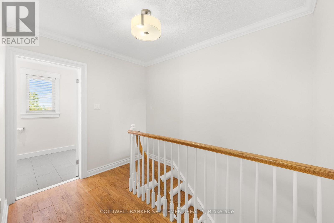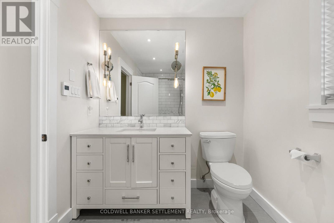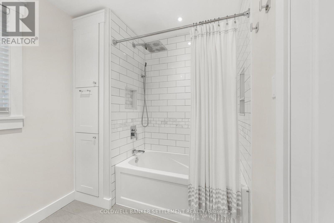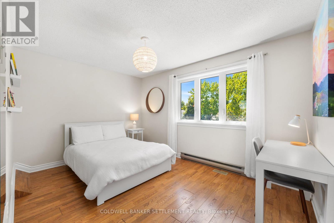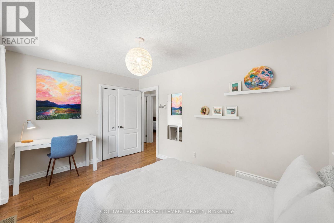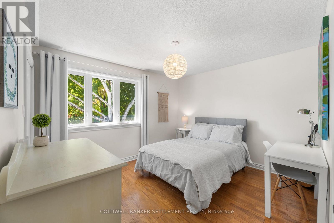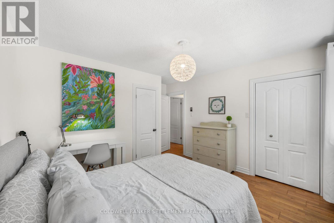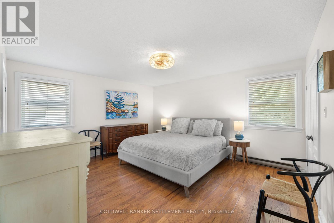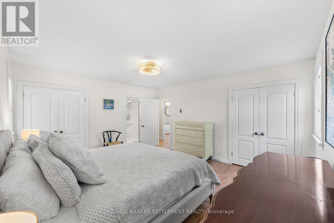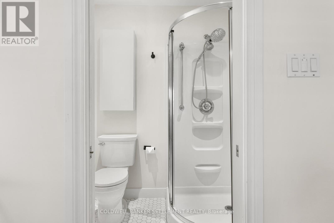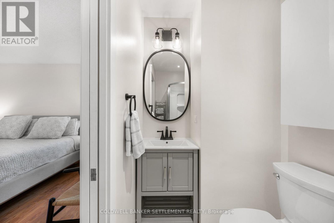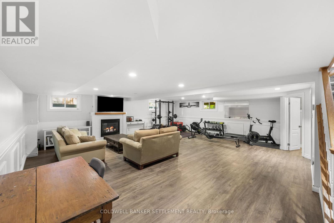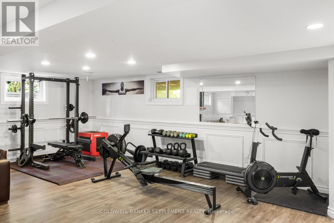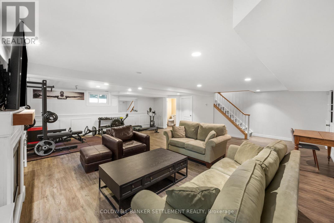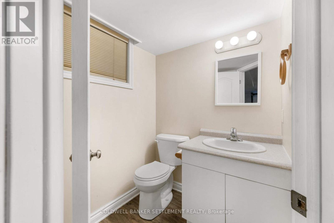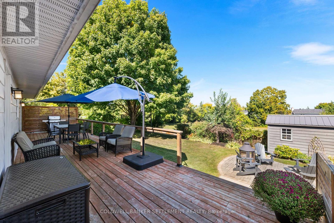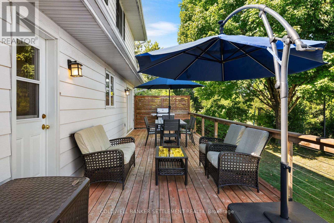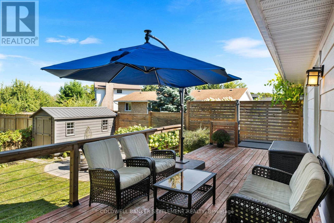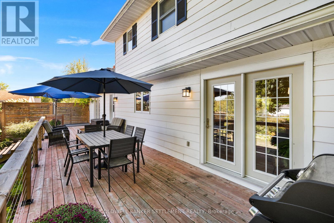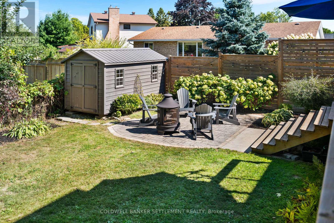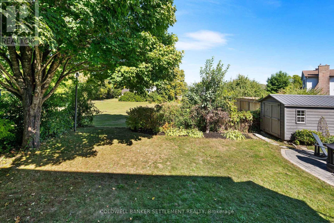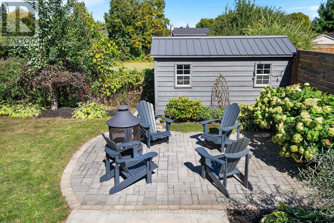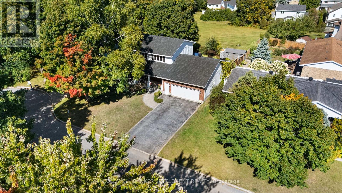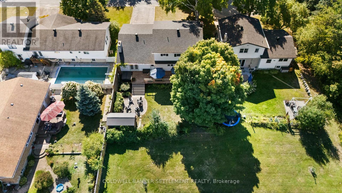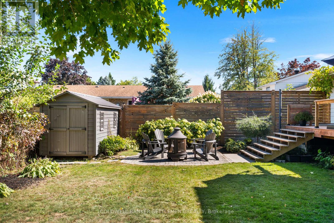11 Scott Crescent Perth, Ontario K7H 3J4
$795,000
Welcome to this beautifully maintained 2-storey home located in an excellent family-friendly neighborhood on a quiet dead-end street with no through traffic. Backing onto open green space, the fully fenced rear yard features mature trees, a large deck and patio (updated in 2021), a hot tub, and a quality garden/storage shedperfect for outdoor entertaining or private relaxation. The front porch was also tastefully revamped in 2019, adding to the homes great curb appeal. Inside, youll find hardwood flooring throughout the main and second levels, ceramic tile in the foyer, kitchen, and bathrooms, and luxury vinyl in the finished lower level. The spacious main floor includes a bright living room, a formal dining area open to a modern kitchen with a large center island, functional peninsula, updated appliances, and direct access to the rear deck. A main floor den with a cozy gas fireplace doubles as a guest room, with garden doors leading to the deck and hot tub. Also on the main level are a powder room, laundry room, and interior access to the double attached garage, which offers direct entry to a large basement storage room. Upstairs, the generous primary bedroom features double closets and a private 3-piece ensuite, while two additional bedrooms share a beautifully renovated main bathroom with in-floor heating and a custom tub surround. The lower level includes a spacious recreation room with gas fireplace, space for a home gym, and a second powder room for added convenience. Major updates within the past five years include new windows, roof, furnace, front door, and garage doors. With a paved double-wide driveway, smart layout, tasteful finishes, and a premium lot backing onto open green space, this move-in-ready home offers comfort, function, and location in one of the areas most desirable and family-oriented neighbourhoods (id:60083)
Open House
This property has open houses!
11:30 am
Ends at:12:30 pm
Property Details
| MLS® Number | X12413115 |
| Property Type | Single Family |
| Community Name | 907 - Perth |
| Equipment Type | Water Heater - Gas, Water Heater |
| Features | Cul-de-sac, Carpet Free, Sump Pump |
| Parking Space Total | 4 |
| Rental Equipment Type | Water Heater - Gas, Water Heater |
Building
| Bathroom Total | 4 |
| Bedrooms Above Ground | 3 |
| Bedrooms Total | 3 |
| Amenities | Fireplace(s) |
| Appliances | Garage Door Opener Remote(s), Water Meter, Blinds, Dishwasher, Dryer, Stove, Washer, Refrigerator |
| Basement Development | Partially Finished |
| Basement Type | N/a (partially Finished) |
| Construction Style Attachment | Detached |
| Cooling Type | Central Air Conditioning |
| Exterior Finish | Aluminum Siding, Brick Veneer |
| Fireplace Present | Yes |
| Fireplace Total | 2 |
| Foundation Type | Block |
| Half Bath Total | 2 |
| Heating Fuel | Natural Gas |
| Heating Type | Forced Air |
| Stories Total | 2 |
| Size Interior | 1,500 - 2,000 Ft2 |
| Type | House |
| Utility Water | Municipal Water |
Parking
| Attached Garage | |
| Garage |
Land
| Acreage | No |
| Fence Type | Fenced Yard |
| Sewer | Sanitary Sewer |
| Size Depth | 100 Ft |
| Size Frontage | 60 Ft |
| Size Irregular | 60 X 100 Ft |
| Size Total Text | 60 X 100 Ft |
| Zoning Description | R1 - Residential First Density |
Rooms
| Level | Type | Length | Width | Dimensions |
|---|---|---|---|---|
| Second Level | Bathroom | 2.07 m | 3.02 m | 2.07 m x 3.02 m |
| Second Level | Primary Bedroom | 4.13 m | 4.69 m | 4.13 m x 4.69 m |
| Second Level | Bathroom | 2.43 m | 1.36 m | 2.43 m x 1.36 m |
| Second Level | Bedroom 2 | 4.02 m | 3.65 m | 4.02 m x 3.65 m |
| Second Level | Bedroom 3 | 2.96 m | 4.15 m | 2.96 m x 4.15 m |
| Basement | Bathroom | 1.59 m | 1.62 m | 1.59 m x 1.62 m |
| Basement | Recreational, Games Room | 7.94 m | 8.25 m | 7.94 m x 8.25 m |
| Basement | Other | 2.46 m | 5.87 m | 2.46 m x 5.87 m |
| Basement | Other | 3.71 m | 6.72 m | 3.71 m x 6.72 m |
| Basement | Utility Room | 2.41 m | 2.36 m | 2.41 m x 2.36 m |
| Main Level | Foyer | 4.44 m | 2.27 m | 4.44 m x 2.27 m |
| Main Level | Bathroom | 1.33 m | 1.05 m | 1.33 m x 1.05 m |
| Main Level | Living Room | 4.09 m | 6.1 m | 4.09 m x 6.1 m |
| Main Level | Dining Room | 4.14 m | 3.32 m | 4.14 m x 3.32 m |
| Main Level | Kitchen | 4.06 m | 5.15 m | 4.06 m x 5.15 m |
| Main Level | Mud Room | 4.04 m | 2.1 m | 4.04 m x 2.1 m |
Utilities
| Cable | Installed |
| Electricity | Installed |
| Sewer | Installed |
https://www.realtor.ca/real-estate/28883317/11-scott-crescent-perth-907-perth
Contact Us
Contact us for more information
Andrew Rivington
Salesperson
2 Wilson Street East
Perth, Ontario K7H 1L2
(613) 264-0123
(613) 264-0776
www.coldwellbankerperth.com/

