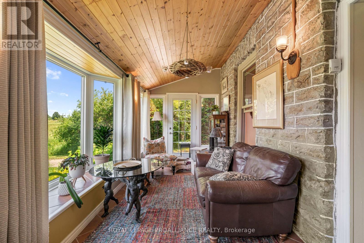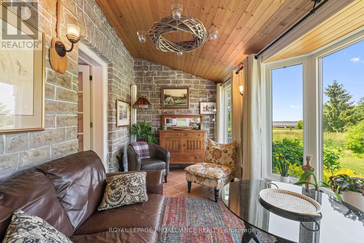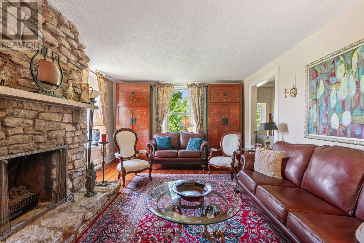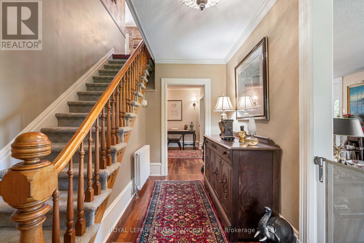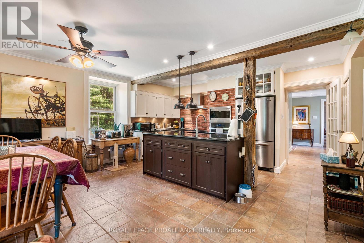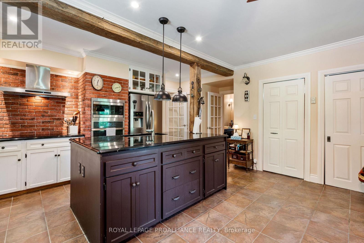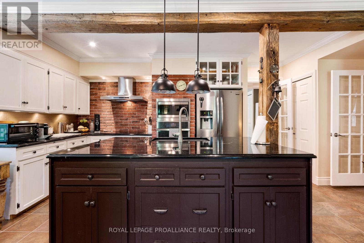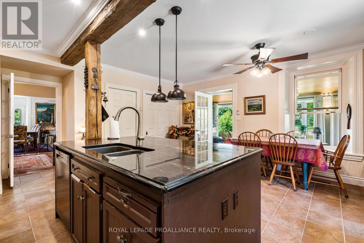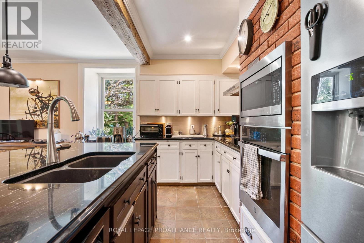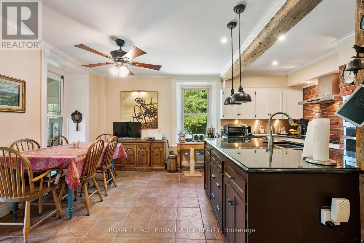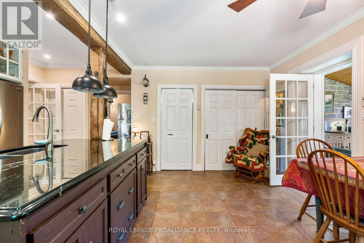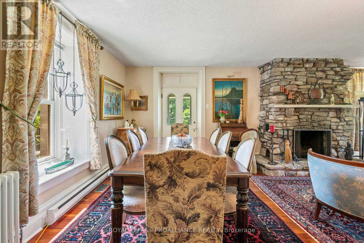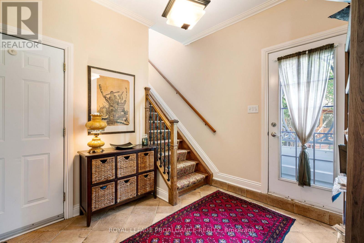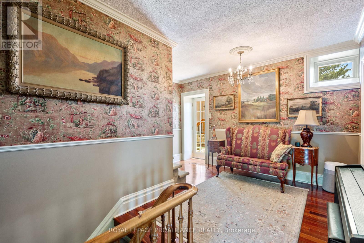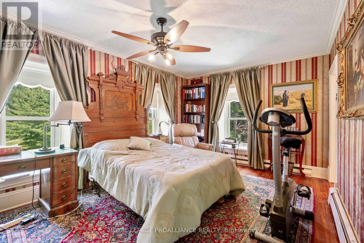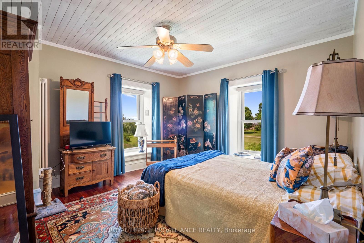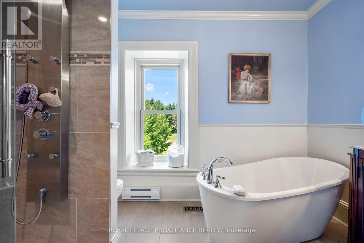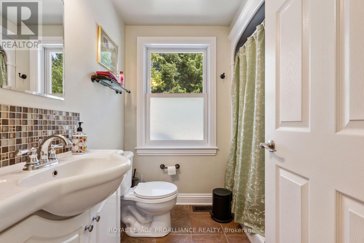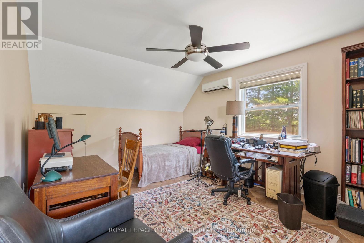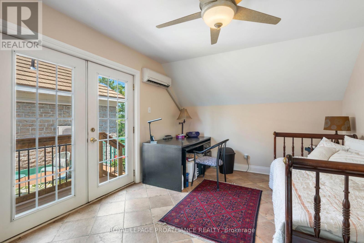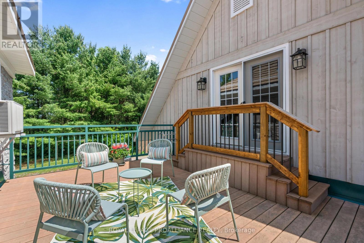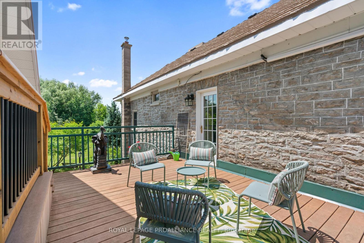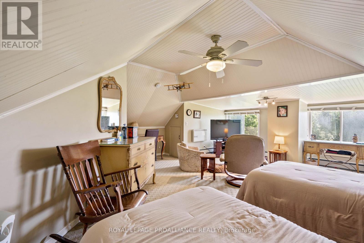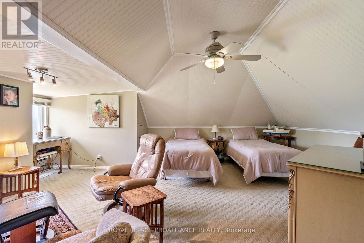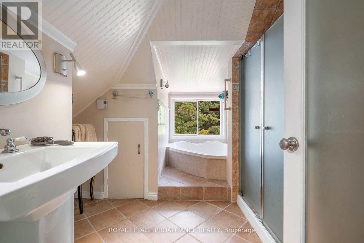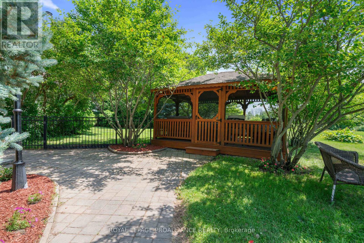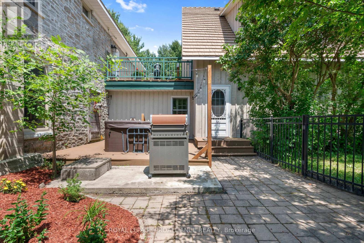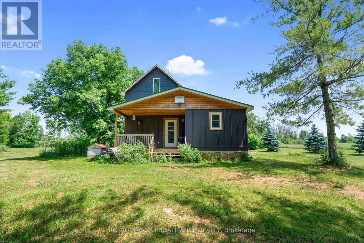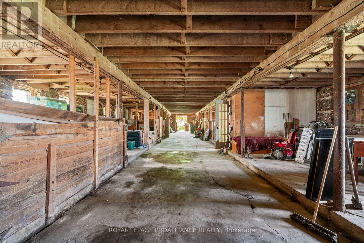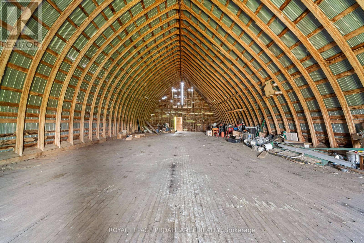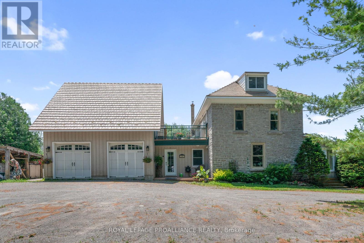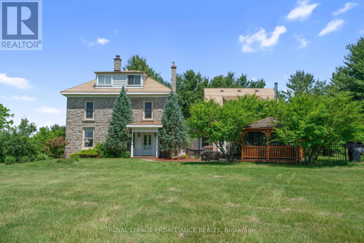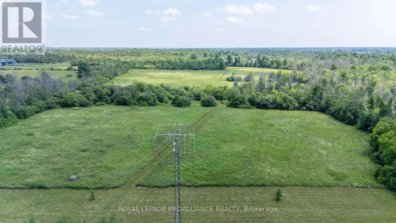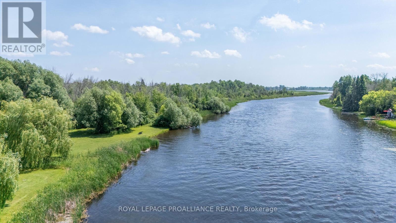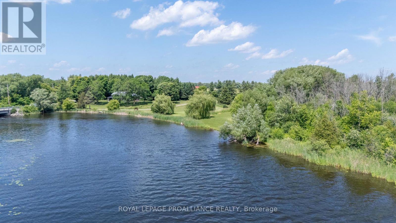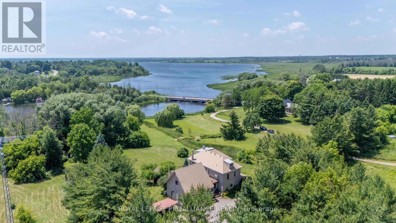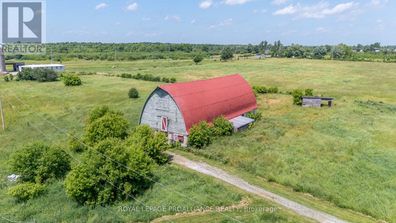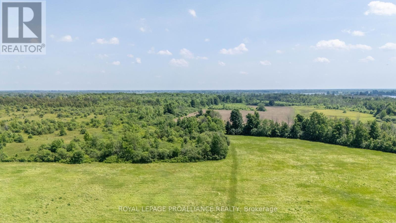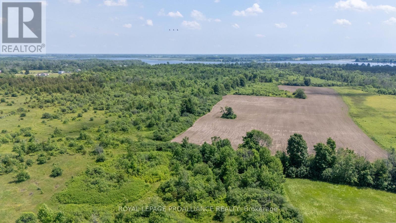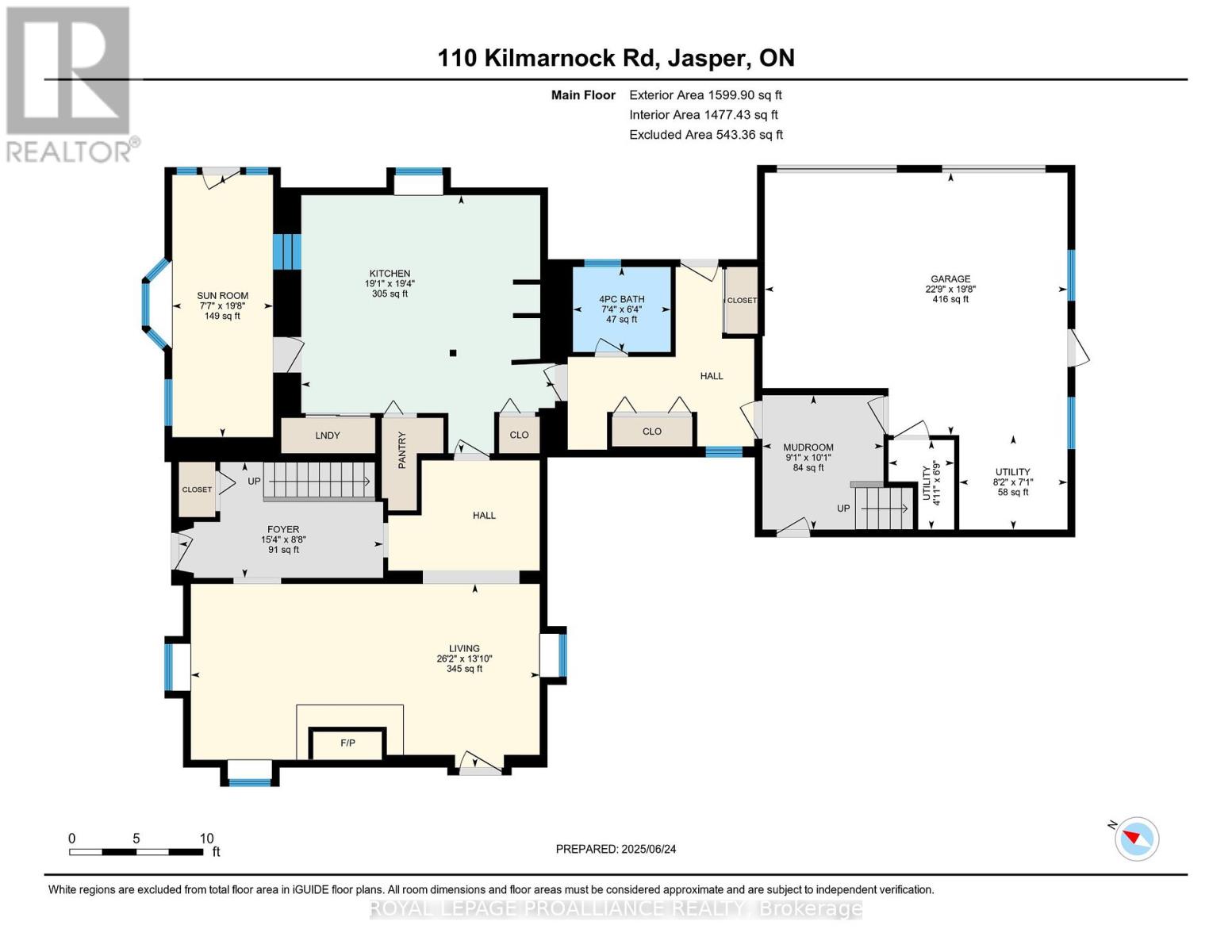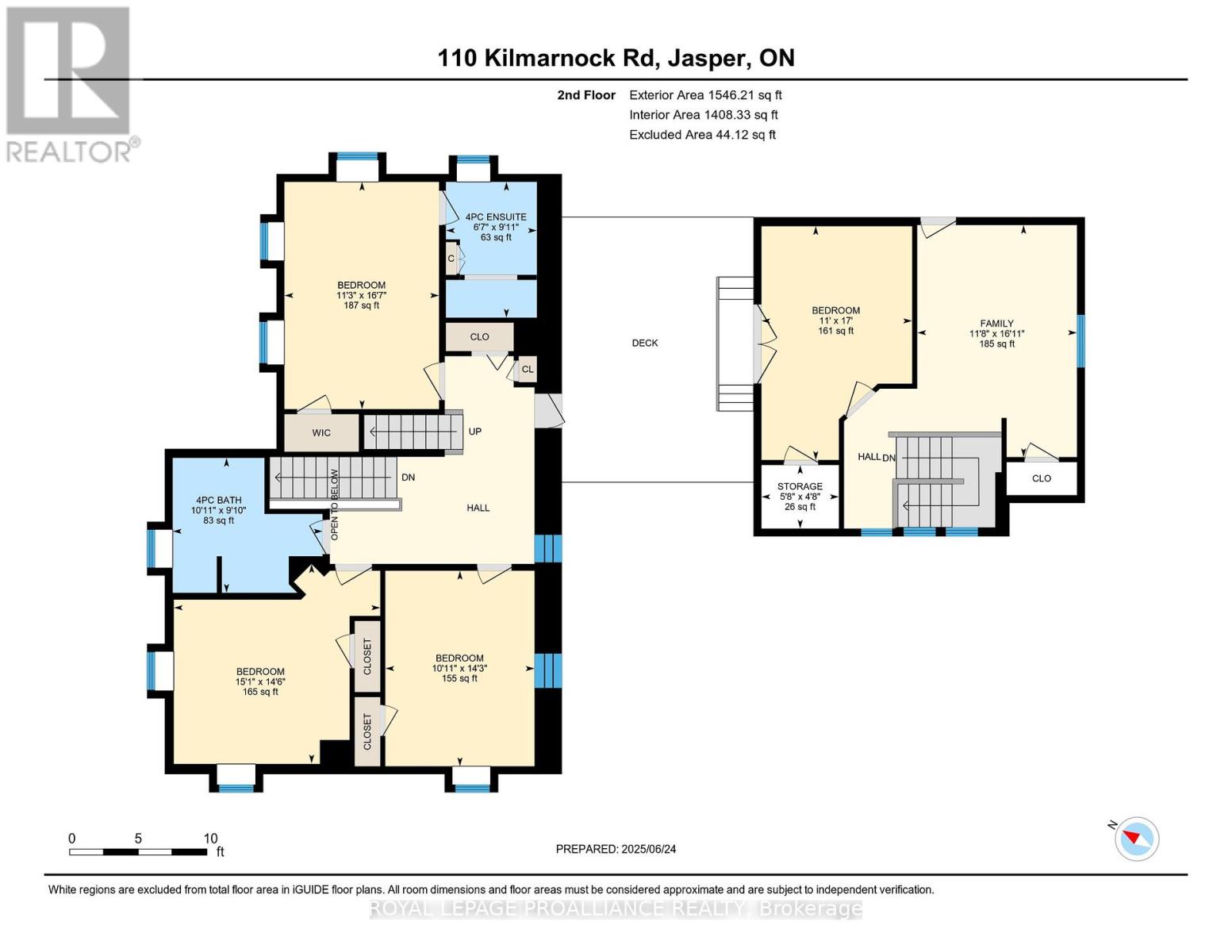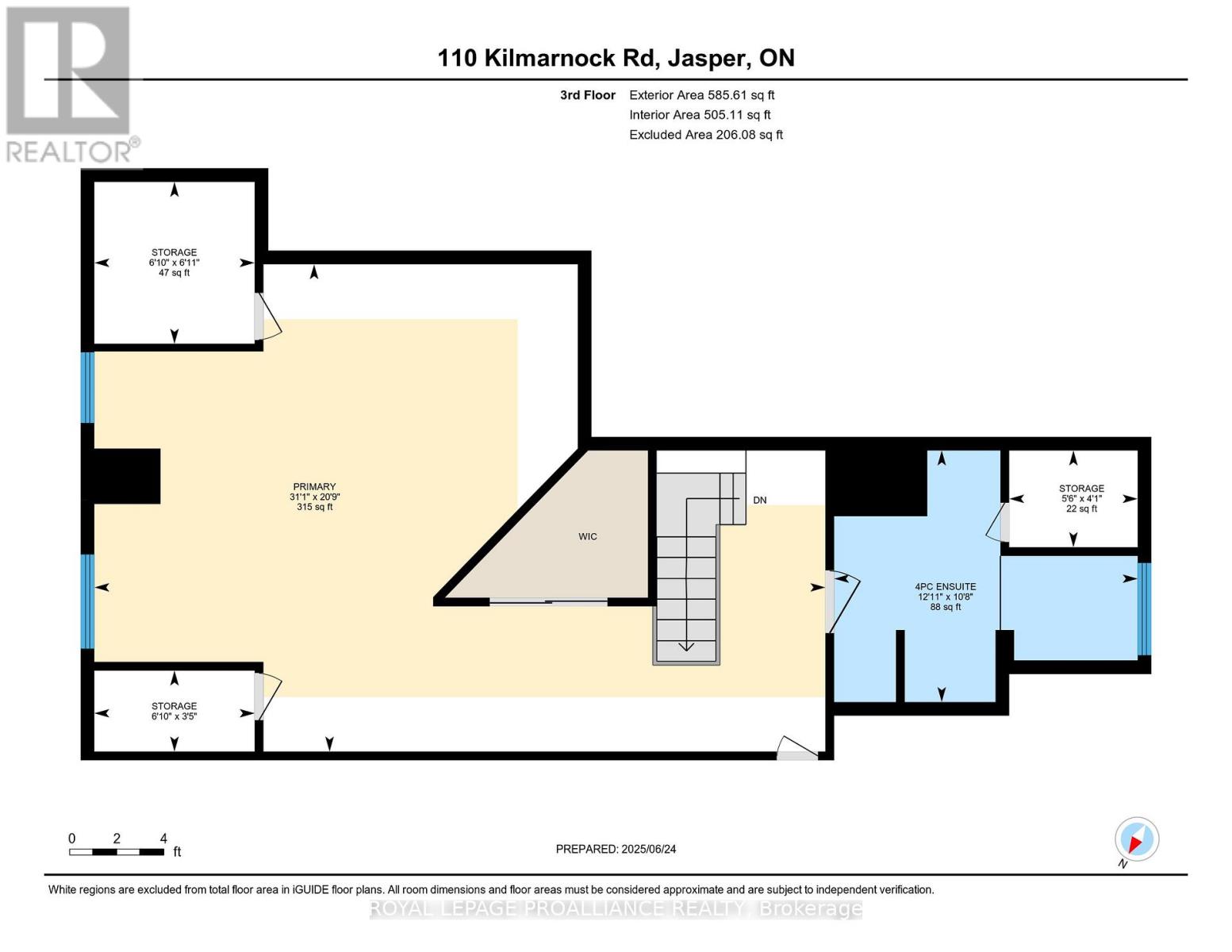5 Bedroom
4 Bathroom
3,500 - 5,000 ft2
Fireplace
Other
Waterfront
$1,598,000
Nestled along 1,600' of the scenic Rideau River, just a stones throw from the historic Kilmarnock Locks, Fiddlers Green is a heritage treasure that embodies the beauty of country living. This meticulously restored stone home (05), with its original charm enhanced by a thoughtful 2007 addition that could be used as a granny suite. This property offers an unparalleled lifestyle for nature lovers and those who cherish tranquility. Spread across 158 private acres, this property is a sanctuary for farming, outdoor adventures, and the simple joys of life. The residence features a stunning kitchen with wood beams and granite countertops, main floor laundry, formal dining room, cozy living room with a stone fireplace, dual access to a second-floor deck. The outdoor living spaces are equally captivating. A picturesque patio with a hot tub, BBQ area, & interlock path leads to a screened-in gazebo where summer evenings can be enjoyed without interruption from insects. Swim or boat on the Rideau River. Complementing the main home is a recently built 4 bedroom cabin that offers a private retreat or potential Airbnb opportunity. A 5,800 sq ft barn with stalls, a tack room, and an open hayloft once filled with music and dancing. A large coverall building with a stone floor provides additional storage. For those seeking an authentic connection to nature and a slice of history near Merrickville, Fiddlers Green is a timeless haven offering both beauty and boundless opportunities to make your dream come true. (id:60083)
Property Details
|
MLS® Number
|
X12320535 |
|
Property Type
|
Single Family |
|
Community Name
|
902 - Montague Twp |
|
Easement
|
Right Of Way, None |
|
Equipment Type
|
Water Heater - Electric, Water Heater |
|
Features
|
Irregular Lot Size, Gazebo |
|
Parking Space Total
|
6 |
|
Rental Equipment Type
|
Water Heater - Electric, Water Heater |
|
Structure
|
Barn, Drive Shed, Outbuilding |
|
View Type
|
Direct Water View |
|
Water Front Type
|
Waterfront |
Building
|
Bathroom Total
|
4 |
|
Bedrooms Above Ground
|
5 |
|
Bedrooms Total
|
5 |
|
Appliances
|
Oven - Built-in, Range, Water Softener, Dishwasher, Dryer, Freezer, Garage Door Opener, Hot Water Instant, Microwave, Oven, Hood Fan, Storage Shed, Washer, Refrigerator |
|
Basement Development
|
Unfinished |
|
Basement Type
|
N/a (unfinished) |
|
Construction Style Attachment
|
Detached |
|
Exterior Finish
|
Wood, Stone |
|
Fireplace Present
|
Yes |
|
Fireplace Type
|
Insert |
|
Foundation Type
|
Block, Stone |
|
Heating Type
|
Other |
|
Stories Total
|
2 |
|
Size Interior
|
3,500 - 5,000 Ft2 |
|
Type
|
House |
|
Utility Water
|
Artesian Well, Dug Well |
Parking
Land
|
Acreage
|
No |
|
Sewer
|
Septic System |
|
Size Depth
|
3800 Ft |
|
Size Frontage
|
270 Ft |
|
Size Irregular
|
270 X 3800 Ft |
|
Size Total Text
|
270 X 3800 Ft |
|
Surface Water
|
River/stream |
Rooms
| Level |
Type |
Length |
Width |
Dimensions |
|
Second Level |
Bedroom 2 |
3.32 m |
4.34 m |
3.32 m x 4.34 m |
|
Second Level |
Bedroom 3 |
4.59 m |
4.43 m |
4.59 m x 4.43 m |
|
Second Level |
Bathroom |
3.33 m |
3 m |
3.33 m x 3 m |
|
Second Level |
Family Room |
3.55 m |
5.16 m |
3.55 m x 5.16 m |
|
Second Level |
Bedroom 4 |
3.35 m |
5.19 m |
3.35 m x 5.19 m |
|
Second Level |
Other |
1.72 m |
1.41 m |
1.72 m x 1.41 m |
|
Second Level |
Bedroom |
5.05 m |
3.44 m |
5.05 m x 3.44 m |
|
Second Level |
Bathroom |
3.02 m |
2.02 m |
3.02 m x 2.02 m |
|
Third Level |
Primary Bedroom |
9.47 m |
6.31 m |
9.47 m x 6.31 m |
|
Third Level |
Bathroom |
3.93 m |
3.26 m |
3.93 m x 3.26 m |
|
Main Level |
Foyer |
2.65 m |
4.67 m |
2.65 m x 4.67 m |
|
Main Level |
Kitchen |
5.91 m |
5.8 m |
5.91 m x 5.8 m |
|
Main Level |
Living Room |
4.2 m |
7.98 m |
4.2 m x 7.98 m |
|
Main Level |
Mud Room |
4.2 m |
7.98 m |
4.2 m x 7.98 m |
|
Main Level |
Sunroom |
6 m |
2.31 m |
6 m x 2.31 m |
|
Main Level |
Bathroom |
1.94 m |
2.24 m |
1.94 m x 2.24 m |
|
Main Level |
Utility Room |
2.16 m |
2.48 m |
2.16 m x 2.48 m |
|
Main Level |
Utility Room |
2.05 m |
1.51 m |
2.05 m x 1.51 m |
https://www.realtor.ca/real-estate/28681304/110-kilmarnock-road-montague-902-montague-twp


