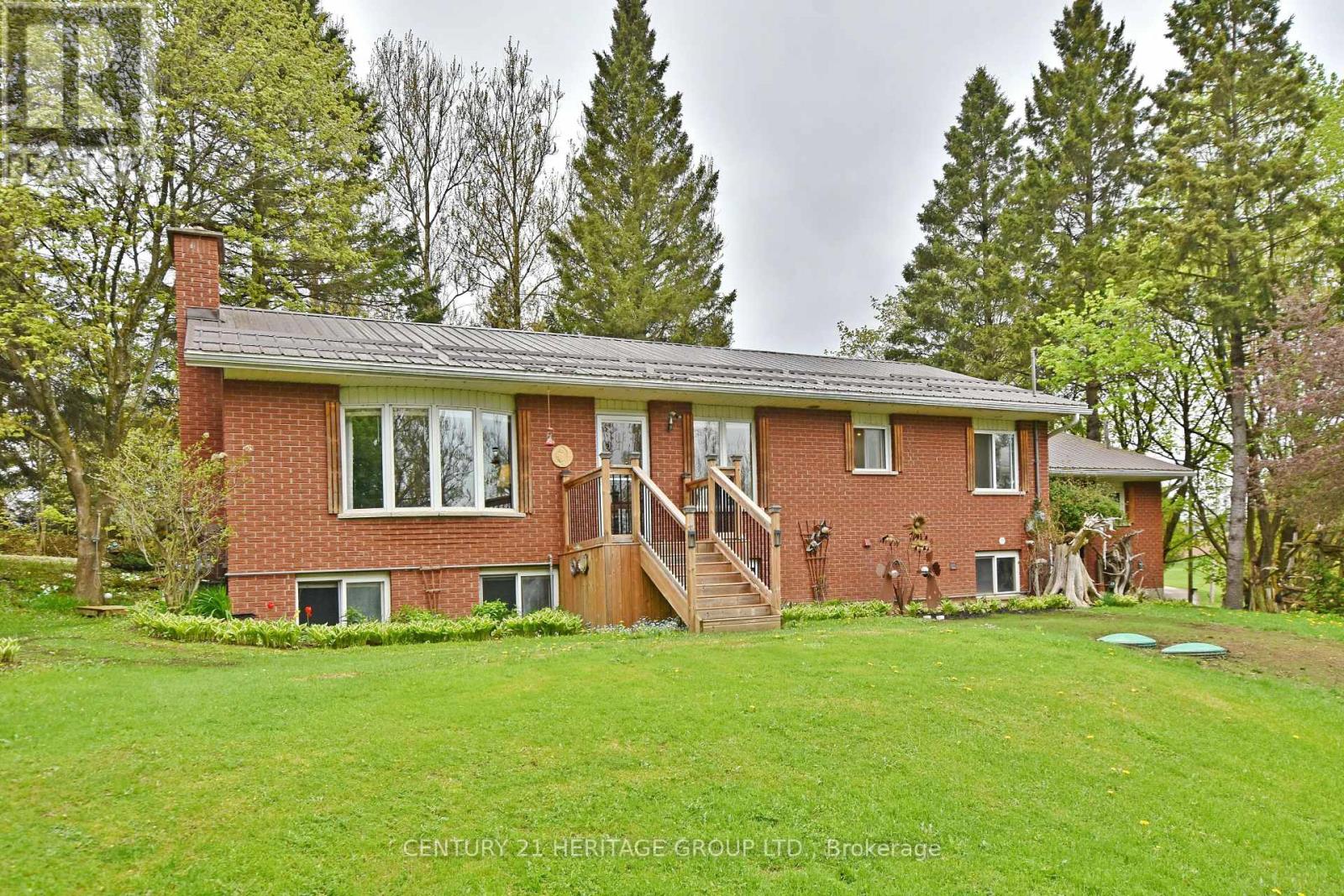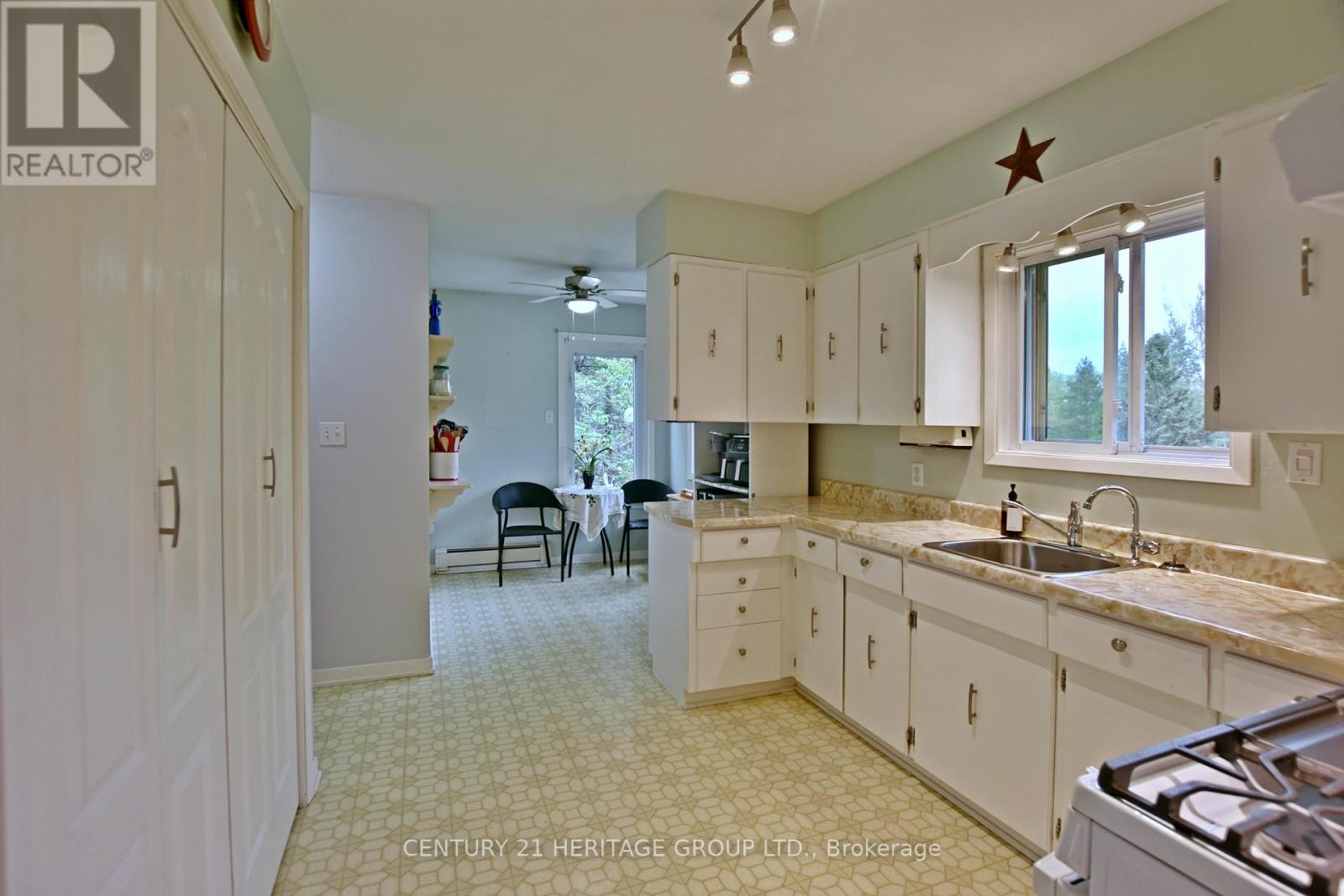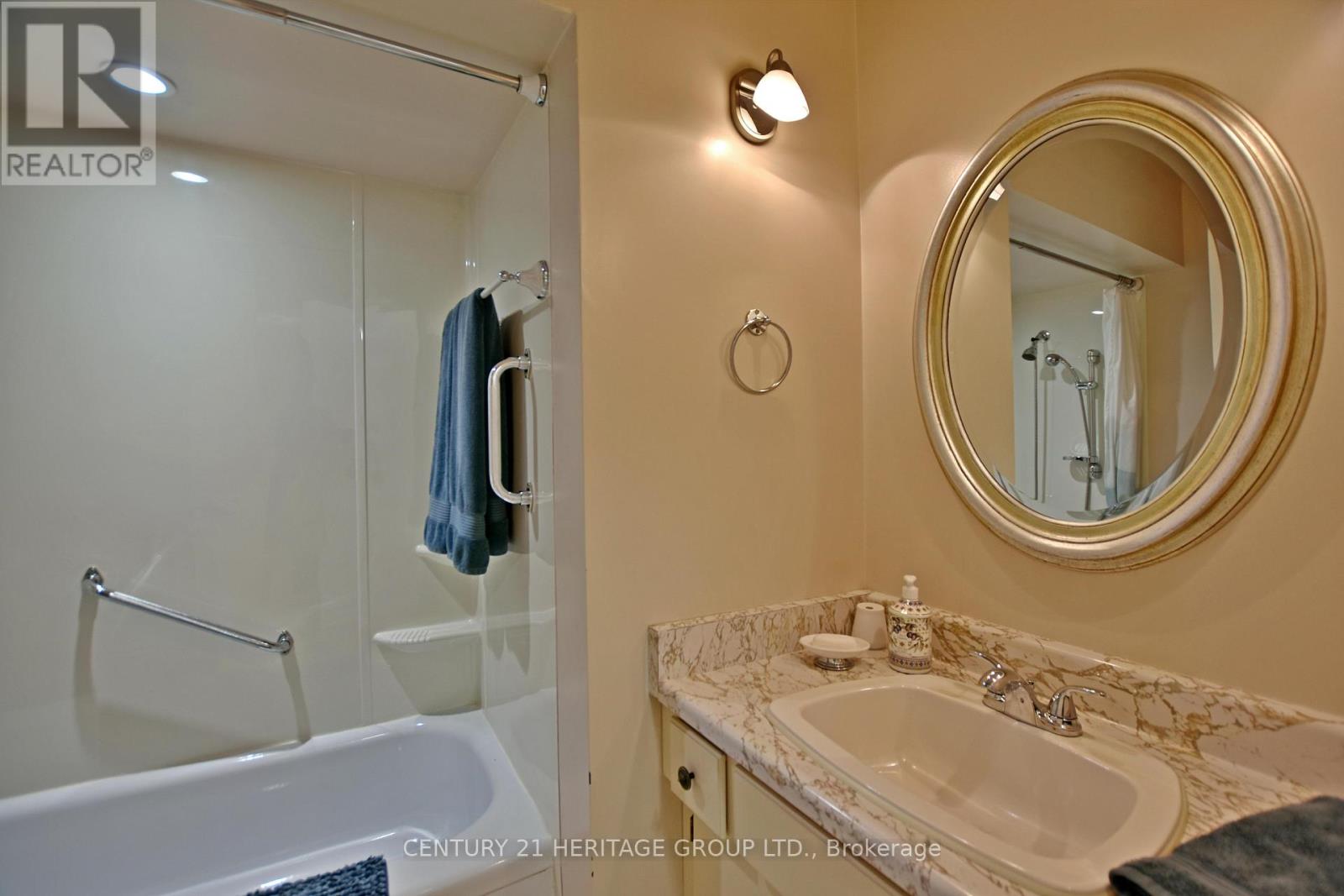110 Old Highway 4 Grey Highlands, Ontario N0C 1E0
$624,500
Welcome to 110 Old Highway 4, Flesherton, Ontario! Set on just over 2 acres of picturesque countryside, this charming bungalow offers 3+1 bedrooms, 2 full bathrooms, and 1+1 kitchens perfect for a growing family or an ideal setup for an in-law suite. The home is situated on a beautiful corner lot that combines privacy with convenience. A standout feature of this property is the impressive detached shop, providing over 1,100 sq. ft. of workspace ideal for hobbyists, entrepreneurs, or additional storage needs. This property must be sold in conjunction with MLS# X12203743, offering a unique opportunity to own a versatile piece of real estate in a peaceful, rural setting. Don't miss your chance to own this exceptional property with endless potential! (id:60083)
Property Details
| MLS® Number | X12203748 |
| Property Type | Single Family |
| Community Name | Grey Highlands |
| Community Features | School Bus |
| Equipment Type | Water Heater |
| Features | Irregular Lot Size, Gazebo, In-law Suite |
| Parking Space Total | 5 |
| Rental Equipment Type | Water Heater |
| Structure | Workshop, Shed |
Building
| Bathroom Total | 2 |
| Bedrooms Above Ground | 3 |
| Bedrooms Below Ground | 1 |
| Bedrooms Total | 4 |
| Age | 31 To 50 Years |
| Amenities | Fireplace(s) |
| Appliances | Dryer, Stove, Washer, Window Coverings, Refrigerator |
| Architectural Style | Bungalow |
| Basement Development | Finished |
| Basement Features | Separate Entrance |
| Basement Type | N/a (finished) |
| Construction Style Attachment | Detached |
| Exterior Finish | Brick |
| Fireplace Present | Yes |
| Fireplace Total | 1 |
| Flooring Type | Laminate, Carpeted |
| Foundation Type | Block |
| Heating Fuel | Natural Gas |
| Heating Type | Hot Water Radiator Heat |
| Stories Total | 1 |
| Size Interior | 1,100 - 1,500 Ft2 |
| Type | House |
| Utility Water | Drilled Well |
Parking
| Attached Garage | |
| Garage |
Land
| Acreage | Yes |
| Sewer | Septic System |
| Size Depth | 276 Ft ,1 In |
| Size Frontage | 422 Ft ,1 In |
| Size Irregular | 422.1 X 276.1 Ft ; 276.07ft X 422.13ft X 208.95ft X 82.36ft |
| Size Total Text | 422.1 X 276.1 Ft ; 276.07ft X 422.13ft X 208.95ft X 82.36ft|2 - 4.99 Acres |
| Zoning Description | Residential |
Rooms
| Level | Type | Length | Width | Dimensions |
|---|---|---|---|---|
| Basement | Bedroom 4 | 2.04 m | 2.9 m | 2.04 m x 2.9 m |
| Basement | Kitchen | 3.73 m | 3.3 m | 3.73 m x 3.3 m |
| Basement | Living Room | 7.11 m | 3.75 m | 7.11 m x 3.75 m |
| Main Level | Foyer | 2.32 m | 3.81 m | 2.32 m x 3.81 m |
| Main Level | Primary Bedroom | 3.98 m | 3.83 m | 3.98 m x 3.83 m |
| Main Level | Living Room | 4.69 m | 4.23 m | 4.69 m x 4.23 m |
| Main Level | Dining Room | 3.47 m | 3.47 m | 3.47 m x 3.47 m |
| Main Level | Kitchen | 5.72 m | 2.61 m | 5.72 m x 2.61 m |
| Main Level | Bedroom 2 | 2.74 m | 2.96 m | 2.74 m x 2.96 m |
| Main Level | Bedroom 3 | 3.15 m | 2.74 m | 3.15 m x 2.74 m |
Utilities
| Cable | Available |
| Electricity | Installed |
https://www.realtor.ca/real-estate/28432289/110-old-highway-4-grey-highlands-grey-highlands
Contact Us
Contact us for more information
Kirsten Barton
Salesperson
11160 Yonge St # 3 & 7
Richmond Hill, Ontario L4S 1H5
(905) 883-8300
(905) 883-8301
www.homesbyheritage.ca

Michele Andrea Denniston
Broker
(416) 433-8316
www.micheledenniston.com/
11160 Yonge St # 3 & 7
Richmond Hill, Ontario L4S 1H5
(905) 883-8300
(905) 883-8301
www.homesbyheritage.ca













































