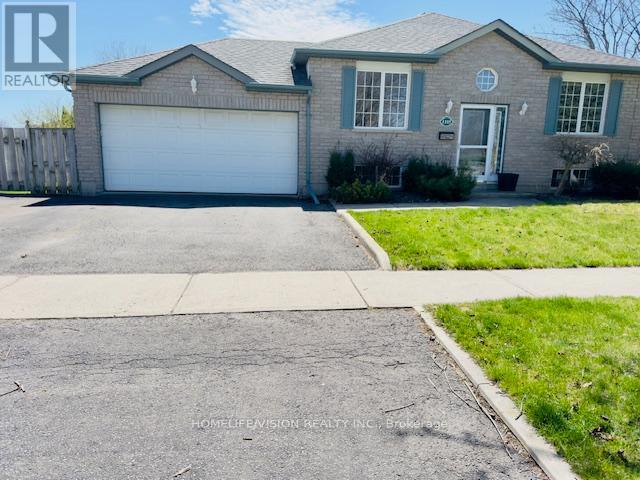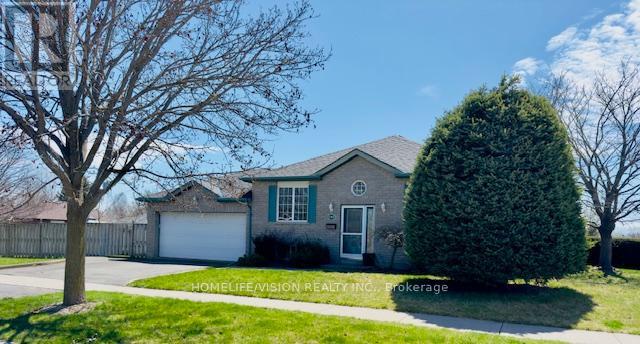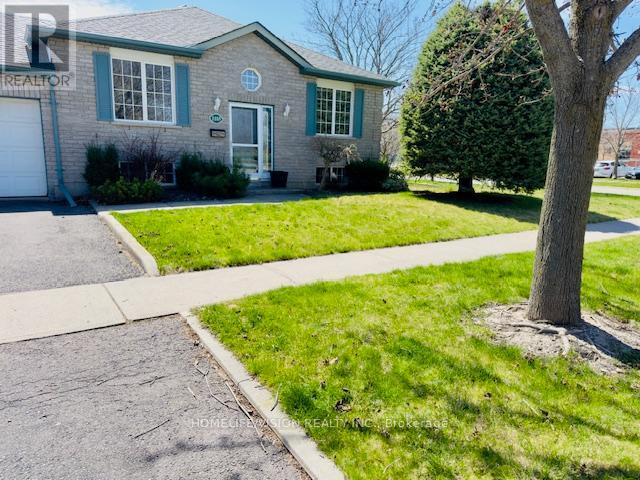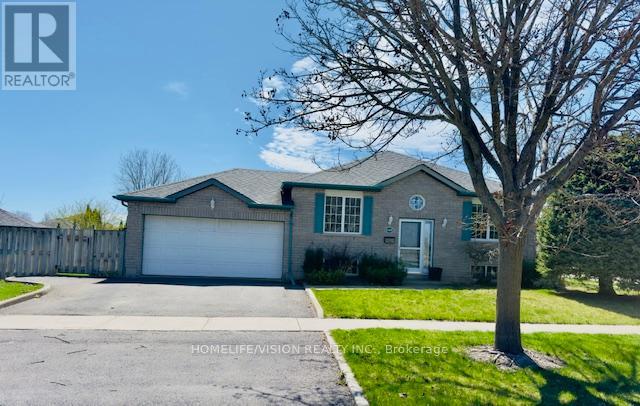1105 Tillison Avenue Cobourg, Ontario K9A 5N4
$779,000
This home boasts over 2100 sqft of living space, including a finished basement! Nestled in Cobourg's sought-after Terry Fox School neighborhood, this charming all-brick raised bungalow is designed for comfortable family living and entertaining. With a total of 4 bedrooms, 2 on the main floor and 2 more in the fully finished lower level, there's plenty of room for families, guests, or a home office setup. Featuring 2 full baths, the home offers an inviting layout with gleaming hardwood and ceramic floors. Professionally painted and cleaned, it's move-in ready for its next owners.The bright eat-in kitchen offers ample cupboard space, custom pull-out shelving, and a walkout to a large deck, perfect for hosting BBQs and gatherings. The lower level showcases a cozy family room with a gas fireplace, ideal for relaxing evenings. The private, fully fenced backyard provides a safe space for kids and pets, complete with a powered shed for extra storage or hobbies. With oversized closets and thoughtful design throughout, this home combines functionality with charm.Don't miss this opportunity to call it yours! Close to top-rated schools like Terry Fox Public and St. Mary Catholic Elementary, as well as Donegan Park with sports fields, a playground, and access to the Cobourg Waterfront Trail. Minutes from Northumberland Mall and downtown Cobourg's boutiques, cafes, Victoria Beach, and Marina. The Cobourg Community Centre offers fitness programs, skating, and year-round events, making it perfect for families and active lifestyles. (id:60083)
Property Details
| MLS® Number | X12090456 |
| Property Type | Single Family |
| Community Name | Cobourg |
| Amenities Near By | Park, Public Transit, Schools |
| Community Features | School Bus |
| Features | In-law Suite |
| Parking Space Total | 4 |
| Structure | Deck |
Building
| Bathroom Total | 2 |
| Bedrooms Above Ground | 2 |
| Bedrooms Below Ground | 2 |
| Bedrooms Total | 4 |
| Age | 16 To 30 Years |
| Amenities | Fireplace(s) |
| Appliances | Central Vacuum |
| Architectural Style | Raised Bungalow |
| Basement Development | Finished |
| Basement Type | Full (finished) |
| Construction Style Attachment | Detached |
| Cooling Type | Central Air Conditioning |
| Exterior Finish | Brick |
| Fireplace Present | Yes |
| Fireplace Total | 1 |
| Flooring Type | Ceramic, Hardwood, Carpeted, Concrete |
| Foundation Type | Concrete |
| Heating Fuel | Natural Gas |
| Heating Type | Forced Air |
| Stories Total | 1 |
| Size Interior | 700 - 1,100 Ft2 |
| Type | House |
| Utility Water | Municipal Water |
Parking
| Garage |
Land
| Acreage | No |
| Fence Type | Fenced Yard |
| Land Amenities | Park, Public Transit, Schools |
| Landscape Features | Landscaped |
| Sewer | Sanitary Sewer |
| Size Depth | 109 Ft ,10 In |
| Size Frontage | 57 Ft ,9 In |
| Size Irregular | 57.8 X 109.9 Ft |
| Size Total Text | 57.8 X 109.9 Ft |
Rooms
| Level | Type | Length | Width | Dimensions |
|---|---|---|---|---|
| Lower Level | Bathroom | 2.24 m | 1.54 m | 2.24 m x 1.54 m |
| Lower Level | Recreational, Games Room | 9.62 m | 4.39 m | 9.62 m x 4.39 m |
| Lower Level | Bedroom 3 | 3.11 m | 4 m | 3.11 m x 4 m |
| Lower Level | Bedroom 4 | 3.52 m | 2.33 m | 3.52 m x 2.33 m |
| Lower Level | Laundry Room | 4.17 m | 3.47 m | 4.17 m x 3.47 m |
| Main Level | Kitchen | 4.84 m | 3.58 m | 4.84 m x 3.58 m |
| Main Level | Living Room | 6.05 m | 4.48 m | 6.05 m x 4.48 m |
| Main Level | Dining Room | 6.05 m | 4.48 m | 6.05 m x 4.48 m |
| Main Level | Primary Bedroom | 4.04 m | 3.9 m | 4.04 m x 3.9 m |
| Main Level | Bedroom 2 | 3.78 m | 3.25 m | 3.78 m x 3.25 m |
| Main Level | Bathroom | 2.54 m | 1.86 m | 2.54 m x 1.86 m |
Utilities
| Cable | Installed |
| Electricity | Installed |
| Sewer | Installed |
https://www.realtor.ca/real-estate/28185749/1105-tillison-avenue-cobourg-cobourg
Contact Us
Contact us for more information

Nick Ignatiou
Salesperson
www.thisisrealestate.ca/
linkedin.com/profile/view?trk=nav_responsive_tab_profile&id=145226008
1945 Leslie Street
Toronto, Ontario M3B 2M3
(416) 383-1828
(416) 383-1821





























