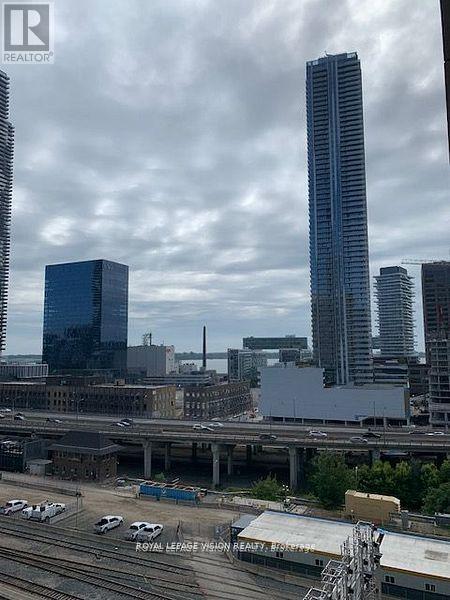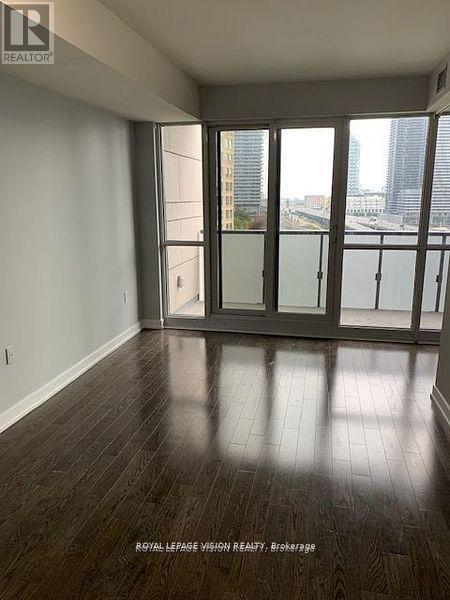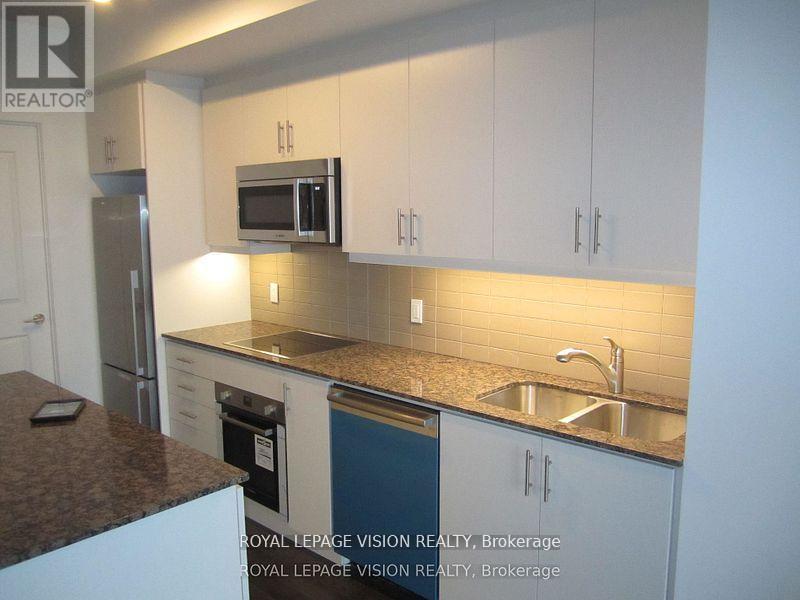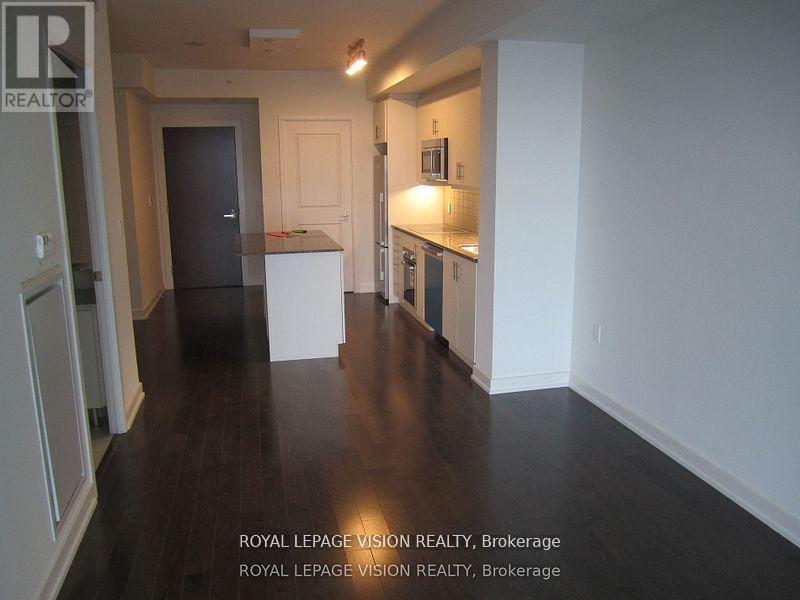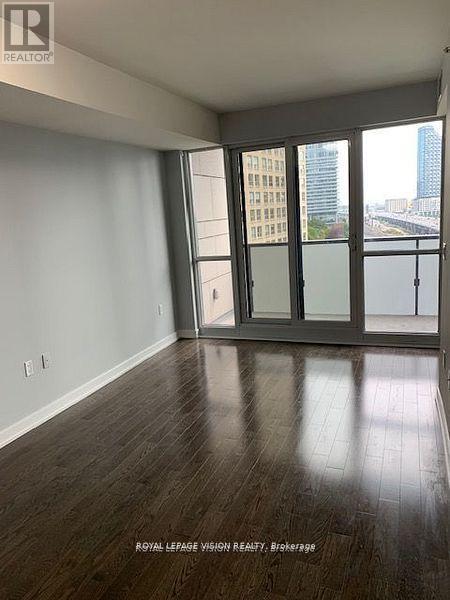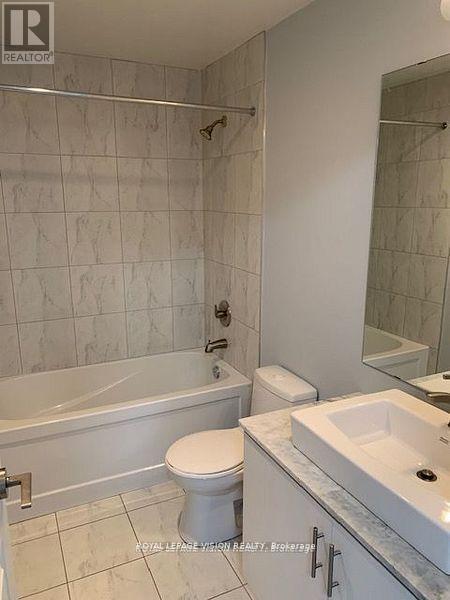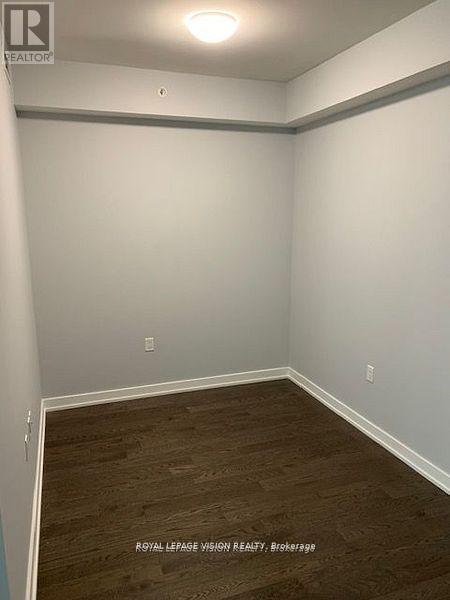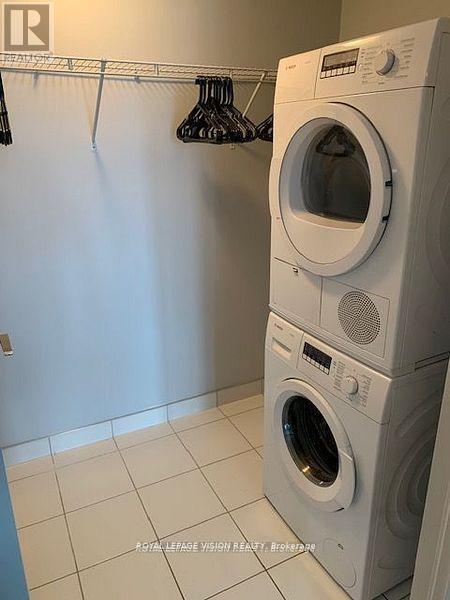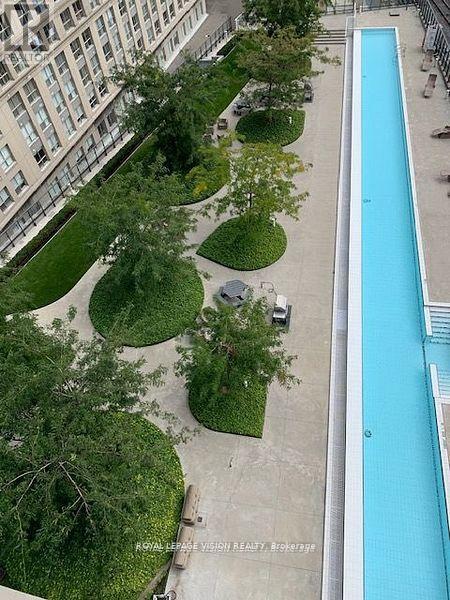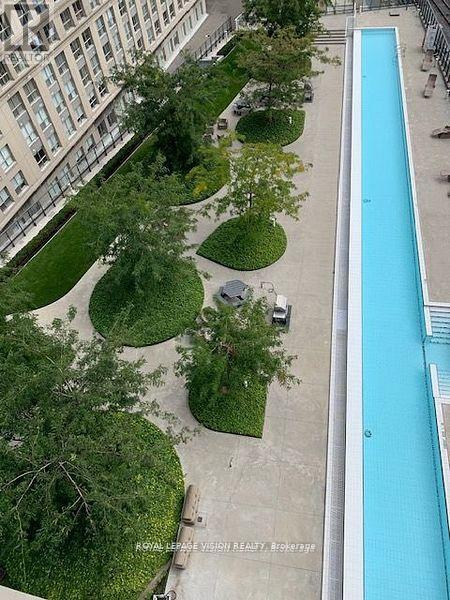1107 - 1 The Esplanade Toronto, Ontario M5E 0A8
2 Bedroom
1 Bathroom
600 - 699 ft2
Central Air Conditioning
Heat Pump
$529,900Maintenance, Water, Common Area Maintenance, Insurance
$823.03 Monthly
Maintenance, Water, Common Area Maintenance, Insurance
$823.03 MonthlyOffered at $809 psf, one bed and seperate room den can be used as an sleep area, 655 sq ft per builders floorplan, freshly painted, professionally cleaned, no wasted space floorplan, all eng wood / ceramic floors no carpet, huge balcony, steps to the lake, sporting events, concerts, bars, restaurants, Union Station. (id:60083)
Property Details
| MLS® Number | C12192215 |
| Property Type | Single Family |
| Community Name | Waterfront Communities C8 |
| Community Features | Pet Restrictions |
| Features | Balcony |
Building
| Bathroom Total | 1 |
| Bedrooms Above Ground | 1 |
| Bedrooms Below Ground | 1 |
| Bedrooms Total | 2 |
| Age | 6 To 10 Years |
| Appliances | Dishwasher, Dryer, Microwave, Stove, Washer, Refrigerator |
| Cooling Type | Central Air Conditioning |
| Exterior Finish | Concrete |
| Flooring Type | Wood |
| Heating Fuel | Electric |
| Heating Type | Heat Pump |
| Size Interior | 600 - 699 Ft2 |
| Type | Apartment |
Parking
| No Garage |
Land
| Acreage | No |
Rooms
| Level | Type | Length | Width | Dimensions |
|---|---|---|---|---|
| Flat | Living Room | 5.54 m | 3.05 m | 5.54 m x 3.05 m |
| Flat | Dining Room | 5.54 m | 3.05 m | 5.54 m x 3.05 m |
| Flat | Kitchen | 3.66 m | 2.44 m | 3.66 m x 2.44 m |
| Flat | Bedroom | 3.25 m | 2.74 m | 3.25 m x 2.74 m |
| Flat | Den | 2.44 m | 2.49 m | 2.44 m x 2.49 m |
Contact Us
Contact us for more information

George Kozaris
Broker
www.georgekozaris.com
Royal LePage Vision Realty
1051 Tapscott Rd #1b
Toronto, Ontario M1X 1A1
1051 Tapscott Rd #1b
Toronto, Ontario M1X 1A1
(416) 321-2228
(416) 321-0002
royallepagevision.com/


