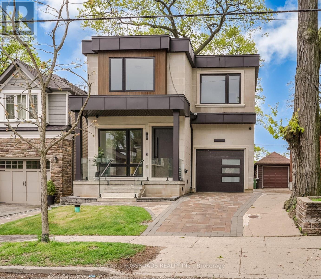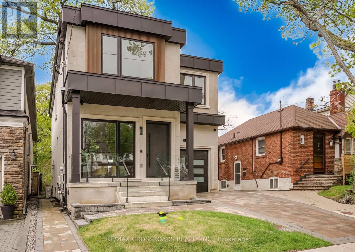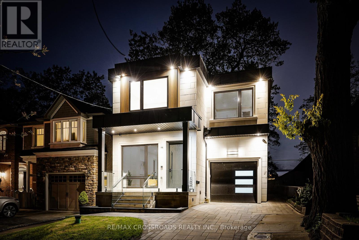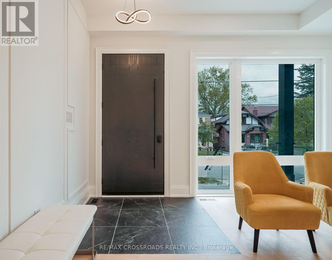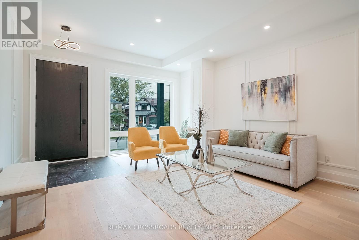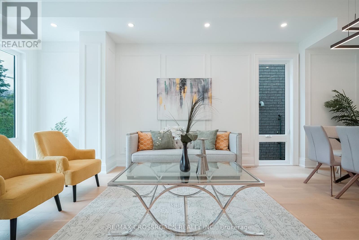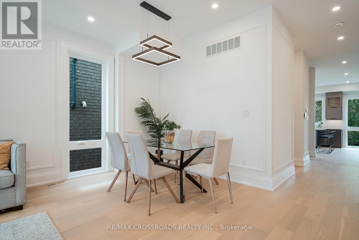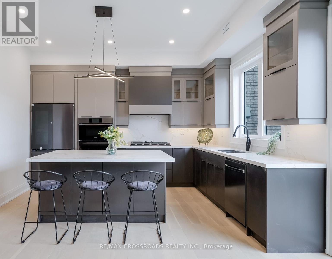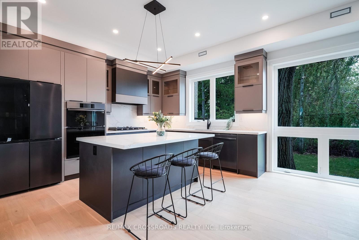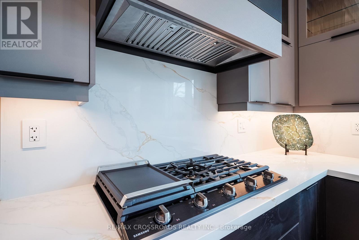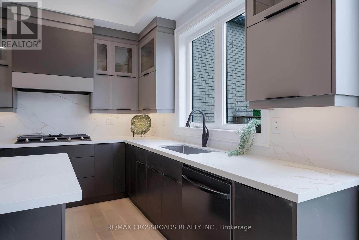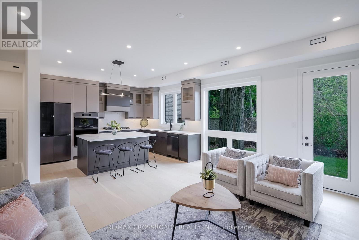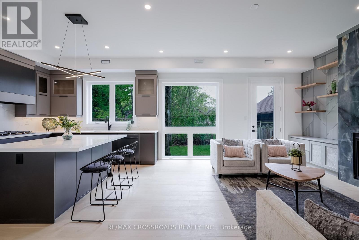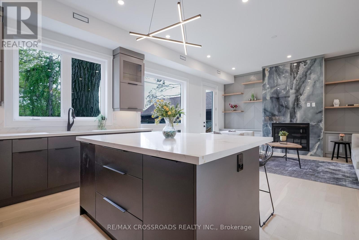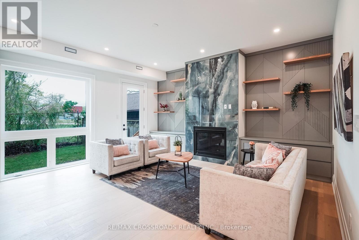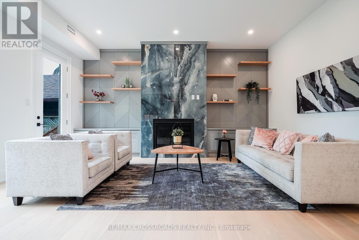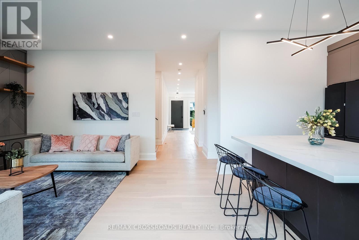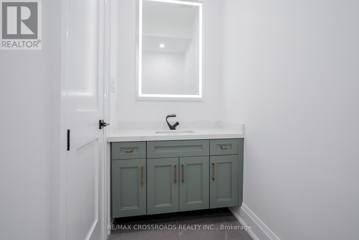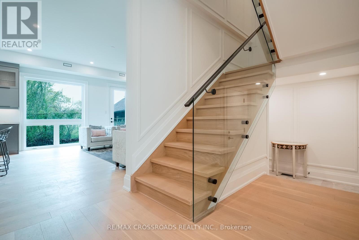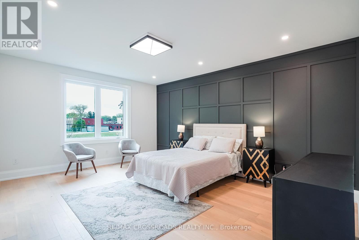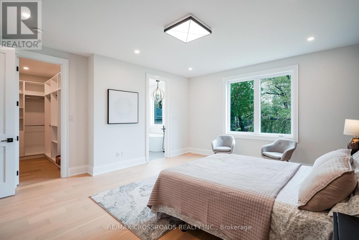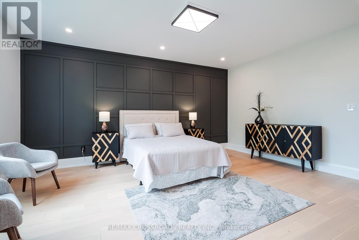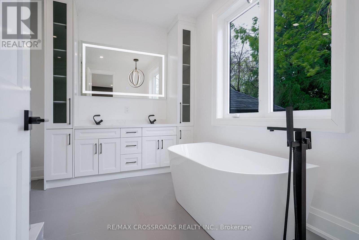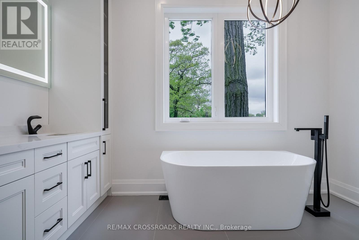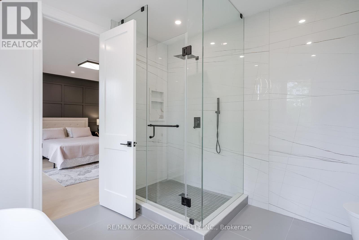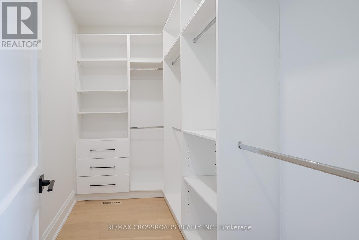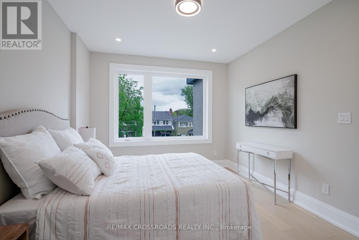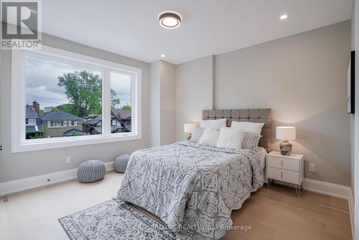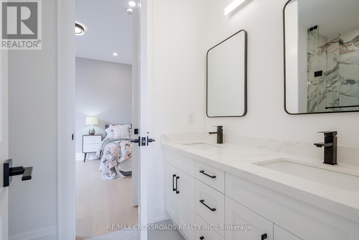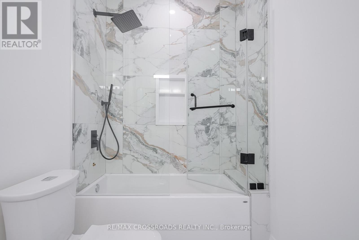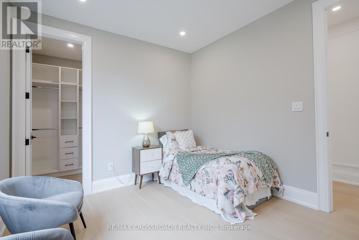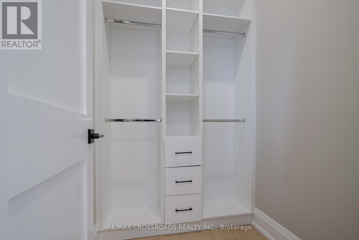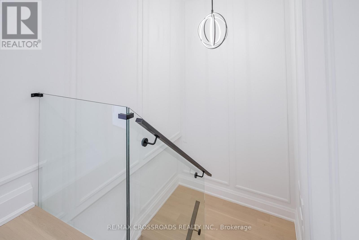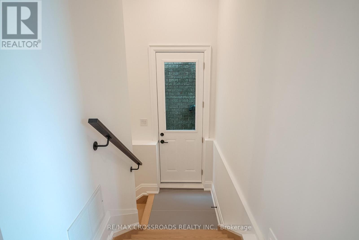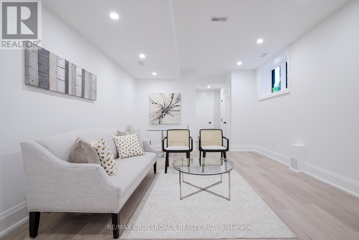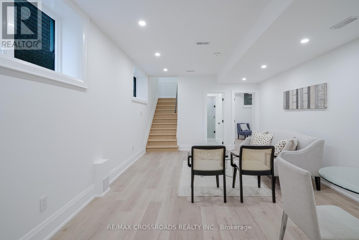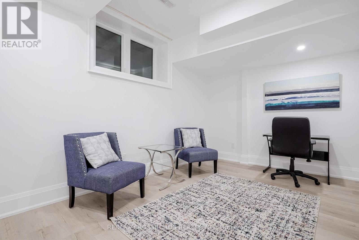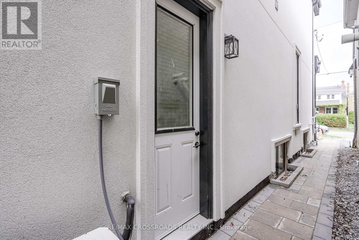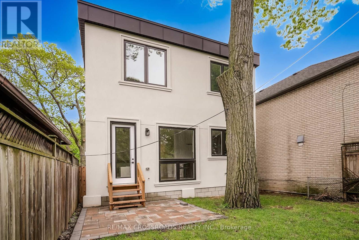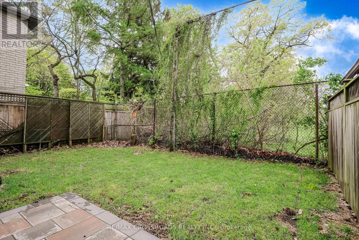112 Blantyre Avenue Toronto, Ontario M1N 2R5
$2,988,000
Stunning Detached Home in the heart of The Beach, located within the highly regarded Courcelette School district, offering a perfect blend of luxury and convenience. Featuring over 2,600 sq ft of above-ground living space with an attached garage. This home includes 4 generously sized bedrooms and 5 lavish Washrooms. Open-concept main floor showcases a stylish Living/Dinning room and a gourmet chefs kitchen complete with a large waterfall island and a premium 6-burner gas stove. A spacious family room features a custom media wall with a fireplace that overlooks the beautiful backyard.The bright and well-lit second floor with exquisite primary suite features a spa-inspired 5-piece en-suite and walk-in closet. A second bedroom offers its own 3-piece en-suite and pleasant view of the front yard. Two additional spacious bedrooms share a Jack and Jill washroom, providing ample room for family or guests. A convenient laundry room adds everyday ease.The finished basement is a standout feature, boasting 8-foot ceilings, pot lights, and a media room perfect for entertainment, along with One room and a washroom. Ideally situated just steps from the lake and a short stroll to Queen Street, this home provides easy access to shops, top-tier restaurants, public transit, and some of the city's best schools. This is a rare opportunity to own a truly exceptional home in one of Toronto's most desirable neighbourhoods. Must see... (id:60083)
Property Details
| MLS® Number | E12178451 |
| Property Type | Single Family |
| Community Name | Birchcliffe-Cliffside |
| Features | Carpet Free |
| Parking Space Total | 1 |
Building
| Bathroom Total | 5 |
| Bedrooms Above Ground | 4 |
| Bedrooms Below Ground | 1 |
| Bedrooms Total | 5 |
| Amenities | Fireplace(s) |
| Appliances | Cooktop, Dishwasher, Microwave, Oven, Refrigerator |
| Basement Development | Finished |
| Basement Features | Separate Entrance |
| Basement Type | N/a (finished) |
| Construction Style Attachment | Detached |
| Cooling Type | Central Air Conditioning |
| Exterior Finish | Stucco, Stone |
| Fireplace Present | Yes |
| Fireplace Total | 1 |
| Flooring Type | Hardwood, Laminate, Tile |
| Foundation Type | Concrete |
| Half Bath Total | 1 |
| Heating Fuel | Natural Gas |
| Heating Type | Forced Air |
| Stories Total | 2 |
| Size Interior | 2,500 - 3,000 Ft2 |
| Type | House |
| Utility Water | Municipal Water |
Parking
| Garage |
Land
| Acreage | No |
| Sewer | Sanitary Sewer |
| Size Depth | 100 Ft |
| Size Frontage | 33 Ft |
| Size Irregular | 33 X 100 Ft |
| Size Total Text | 33 X 100 Ft |
Rooms
| Level | Type | Length | Width | Dimensions |
|---|---|---|---|---|
| Second Level | Primary Bedroom | 5.55 m | 4.77 m | 5.55 m x 4.77 m |
| Second Level | Bedroom 2 | 4.11 m | 3.4 m | 4.11 m x 3.4 m |
| Second Level | Bedroom 3 | 3.54 m | 3.08 m | 3.54 m x 3.08 m |
| Second Level | Bedroom 4 | 1 m | 1 m | 1 m x 1 m |
| Second Level | Laundry Room | 3 m | 3 m | 3 m x 3 m |
| Basement | Bedroom | 4.93 m | 3.35 m | 4.93 m x 3.35 m |
| Basement | Recreational, Games Room | 5.58 m | 4 m | 5.58 m x 4 m |
| Main Level | Living Room | 4.48 m | 4.43 m | 4.48 m x 4.43 m |
| Main Level | Dining Room | 4.45 m | 2.7 m | 4.45 m x 2.7 m |
| Main Level | Kitchen | 5.54 m | 4.33 m | 5.54 m x 4.33 m |
| Main Level | Family Room | 5.55 m | 3.61 m | 5.55 m x 3.61 m |
Contact Us
Contact us for more information
Zaheer Ahmed
Salesperson
312 - 305 Milner Avenue
Toronto, Ontario M1B 3V4
(416) 491-4002
(416) 756-1267

