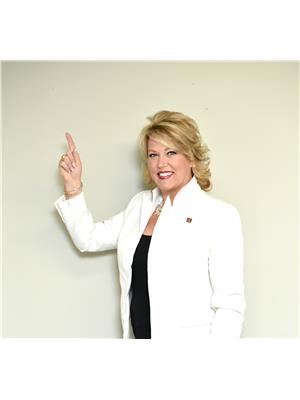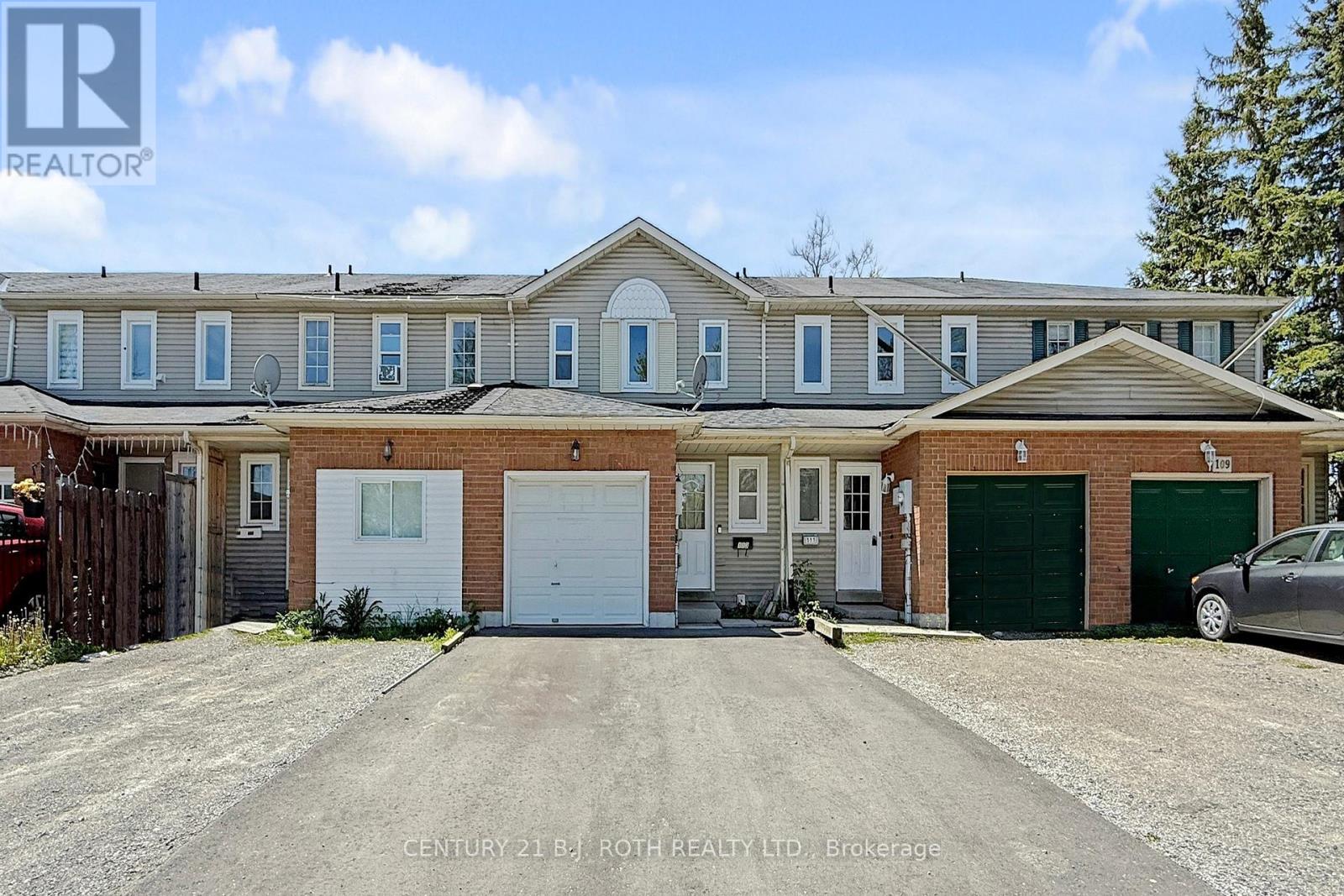113 Albert Street S Kawartha Lakes, Ontario K9V 6G1
$599,900
Discover an exceptional investment opportunity at 113 Albert St S, Lindsay. This spacious 3+2 bedroom, 3-bathroom townhouse is ideal for investors or families looking for long-term value. The fully finished basement features two bedrooms and a 3-piece bathroom, currently tenanted at $800/month eachproviding immediate, steady rental income.Located within walking distance of Fleming College, this home is a fantastic opportunity for parents of students seeking a safe and stable housing solutionespecially one where their child can live with friends or like-minded roommates of their choosing.Rental demand is consistently high in this area, making it a smart buy-and-hold investment. Recent upgrades include new shingles (June 2023), a high-efficiency AC/heat system (Nov 2023), and a freshly paved driveway (2024) that fits 4 vehicles plus 1 in the garage.Situated on a convenient transit route and close to downtown Lindsay, with the hospital just 5 minutes away, this property checks all the boxes for peace of mind and long-term potential. Please note: the backyard is partially fenced with no divider between one neighboring lot. (id:60083)
Property Details
| MLS® Number | X12165597 |
| Property Type | Single Family |
| Community Name | Lindsay |
| Amenities Near By | Hospital |
| Equipment Type | Water Heater - Electric |
| Features | Dry, Level, Carpet Free, Sump Pump |
| Parking Space Total | 5 |
| Rental Equipment Type | Water Heater - Electric |
Building
| Bathroom Total | 3 |
| Bedrooms Above Ground | 5 |
| Bedrooms Total | 5 |
| Age | 31 To 50 Years |
| Amenities | Separate Heating Controls |
| Appliances | Water Heater, Water Meter, Dryer, Stove, Washer, Window Coverings, Refrigerator |
| Basement Development | Finished |
| Basement Type | N/a (finished) |
| Construction Style Attachment | Attached |
| Cooling Type | Wall Unit |
| Exterior Finish | Brick |
| Foundation Type | Concrete |
| Half Bath Total | 1 |
| Heating Fuel | Electric |
| Heating Type | Baseboard Heaters |
| Stories Total | 2 |
| Size Interior | 700 - 1,100 Ft2 |
| Type | Row / Townhouse |
| Utility Water | Municipal Water |
Parking
| Attached Garage | |
| Garage |
Land
| Acreage | No |
| Land Amenities | Hospital |
| Sewer | Sanitary Sewer |
| Size Depth | 100 Ft |
| Size Frontage | 18 Ft |
| Size Irregular | 18 X 100 Ft |
| Size Total Text | 18 X 100 Ft |
| Surface Water | Lake/pond |
Rooms
| Level | Type | Length | Width | Dimensions |
|---|---|---|---|---|
| Second Level | Primary Bedroom | 5.23 m | 3 m | 5.23 m x 3 m |
| Second Level | Bedroom 2 | 2.57 m | 3.61 m | 2.57 m x 3.61 m |
| Second Level | Bedroom 3 | 2.57 m | 4.24 m | 2.57 m x 4.24 m |
| Second Level | Bathroom | 1.52 m | 2.16 m | 1.52 m x 2.16 m |
| Basement | Bathroom | 2.54 m | 1.47 m | 2.54 m x 1.47 m |
| Basement | Laundry Room | 1.85 m | 1.93 m | 1.85 m x 1.93 m |
| Basement | Bedroom 4 | 2.54 m | 4.11 m | 2.54 m x 4.11 m |
| Basement | Bedroom 5 | 2.44 m | 3.07 m | 2.44 m x 3.07 m |
| Main Level | Dining Room | 3.05 m | 1.98 m | 3.05 m x 1.98 m |
| Main Level | Living Room | 3.05 m | 4.01 m | 3.05 m x 4.01 m |
| Main Level | Kitchen | 2.11 m | 4.29 m | 2.11 m x 4.29 m |
| Main Level | Bathroom | 1.02 m | 1.55 m | 1.02 m x 1.55 m |
Utilities
| Cable | Installed |
| Electricity | Installed |
| Sewer | Installed |
https://www.realtor.ca/real-estate/28350371/113-albert-street-s-kawartha-lakes-lindsay-lindsay
Contact Us
Contact us for more information

Tia Sanginesi
Salesperson
www.propertygirlz.ca/
www.facebook.com/Propertygirlz.ca/
www.linkedin.com/in/tia-sanginesi-78932618/
888 Innisfil Beach Road, 100020
Innisfil, Ontario L9S 2C2
(705) 436-2121
(705) 436-5391
bjrothrealty.c21.ca/




















































