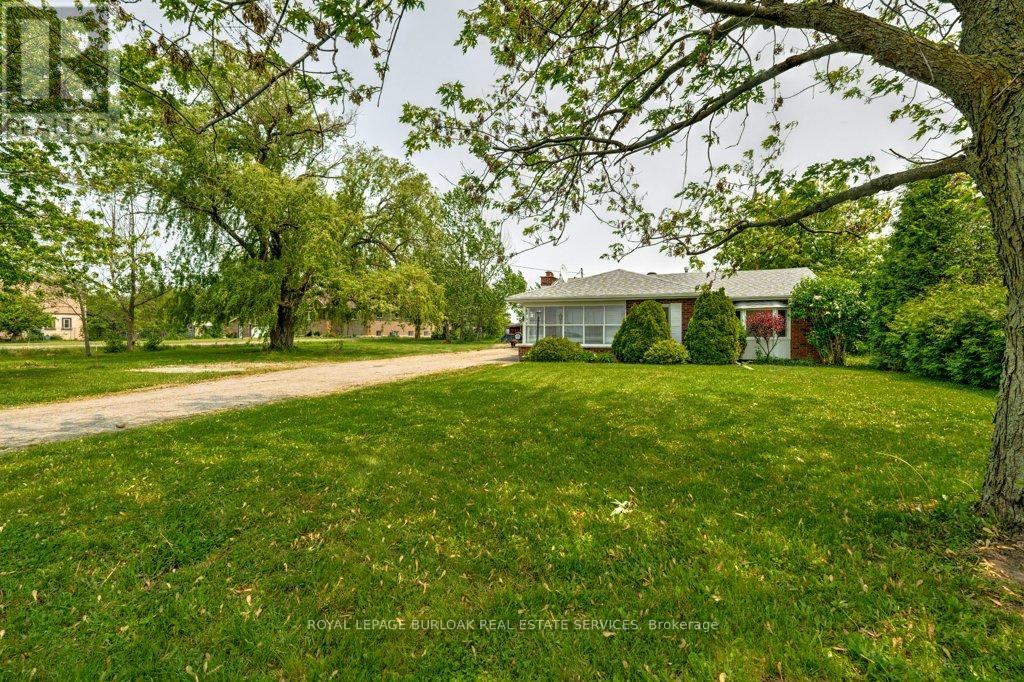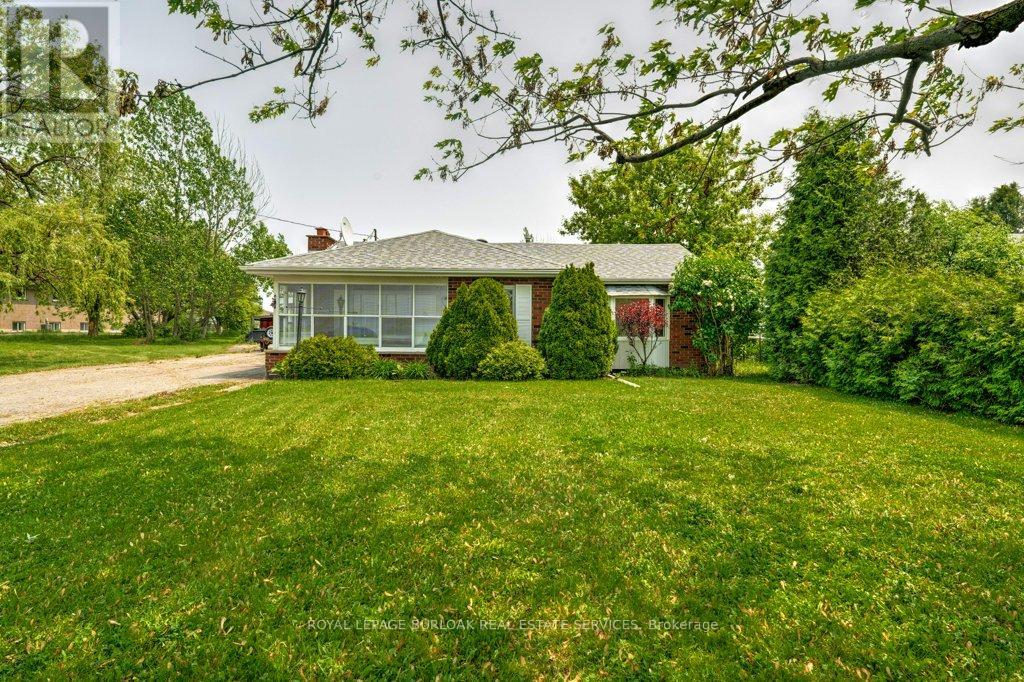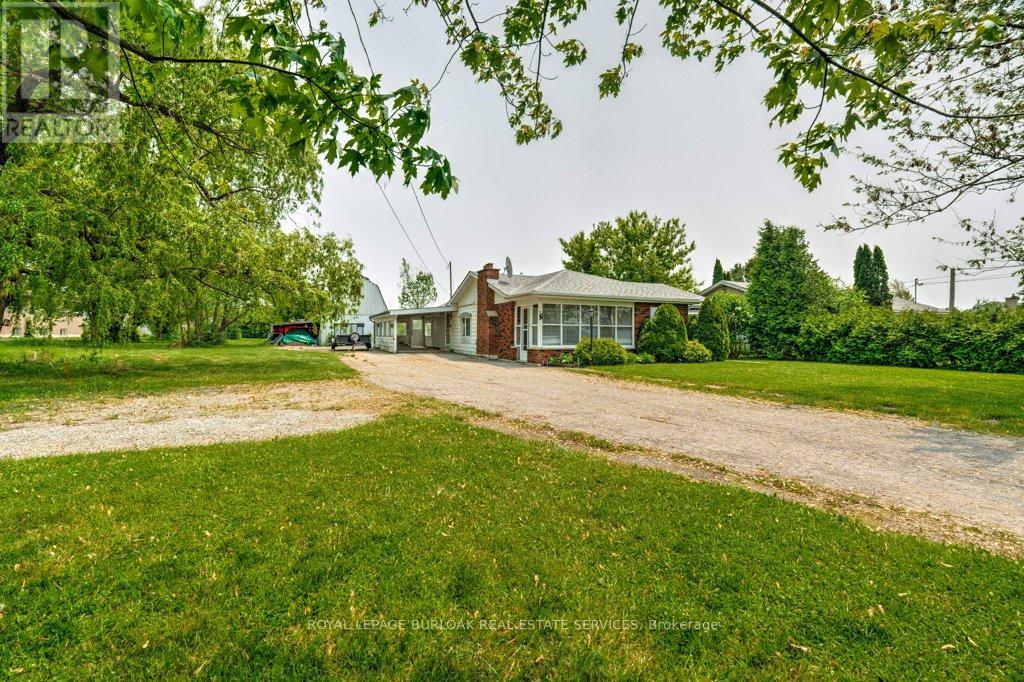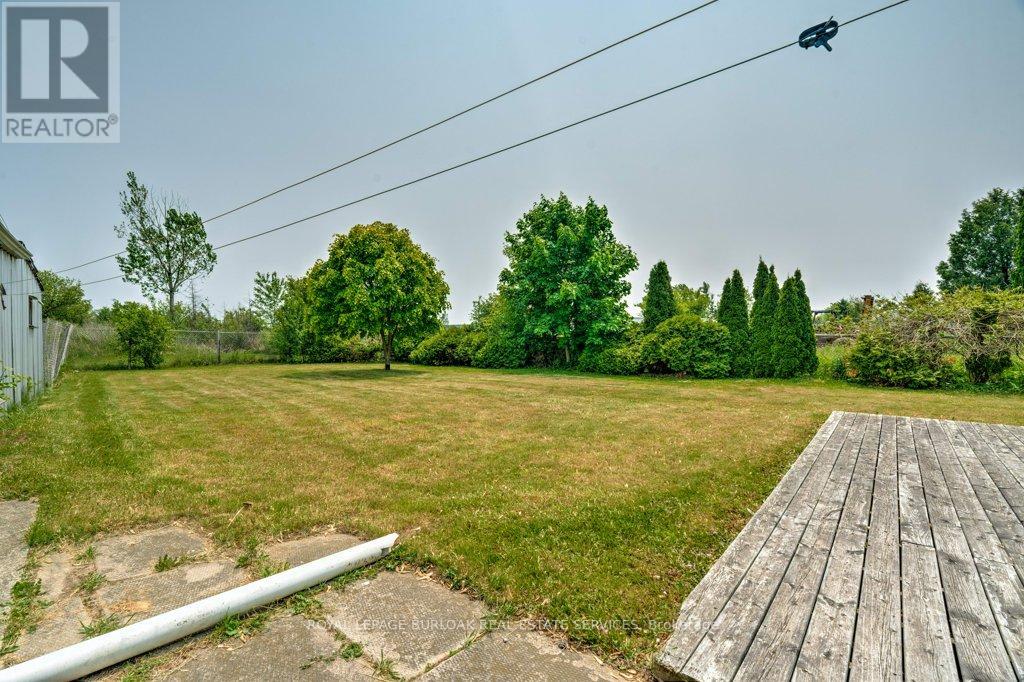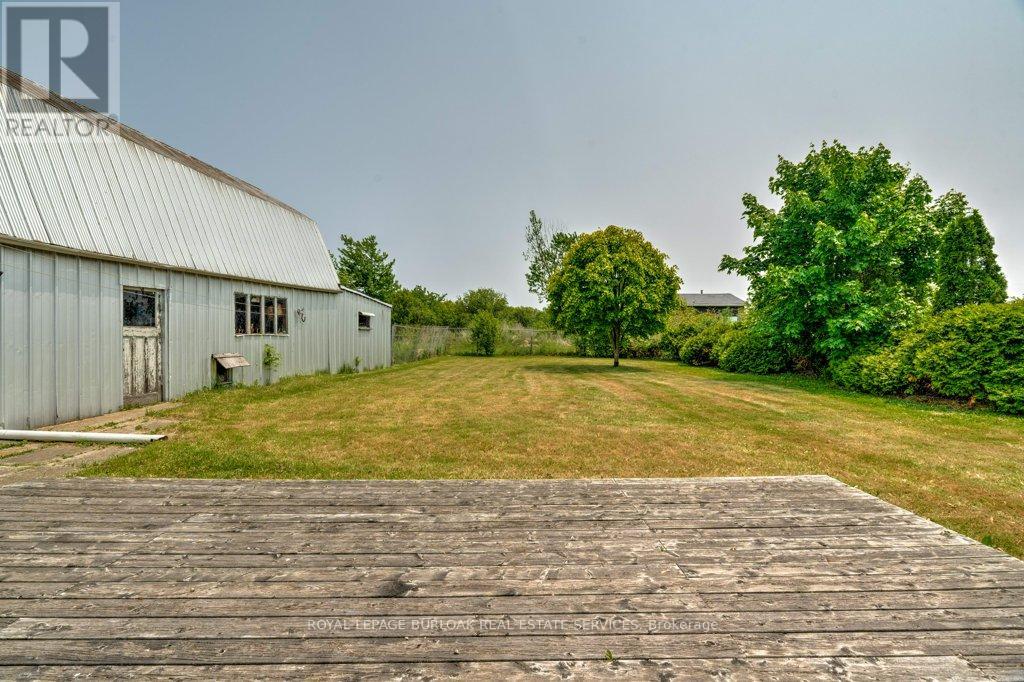114 Second Road E Hamilton, Ontario L8J 3J2
$999,900
Prime Almost 3-Acre Property Endless Possibilities! Escape the hustle and bustle while staying just minutes from city conveniences! This nearly 3-acre parcel, located just outside Stoney Creek city limits, offers the perfect blend of privacy and accessibility. Whether you dream of building your custom estate, starting a hobby farm, or enjoying a personal retreat, this expansive property provides endless opportunities. An existing charming bungalow adds warmth and character, complete with natural gas services for year-round comfort. Enjoy the peaceful surroundings while still being close to shopping, dining, schools, and major highways. Seize this rare opportunity to create your own private sanctuary while keeping all the amenities of the city within reach. Book your showing today! (id:60083)
Property Details
| MLS® Number | X12227744 |
| Property Type | Single Family |
| Community Name | Rural Stoney Creek |
| Features | Level Lot, Wooded Area, Flat Site, Sump Pump |
| Parking Space Total | 17 |
| Structure | Workshop |
Building
| Bathroom Total | 1 |
| Bedrooms Above Ground | 2 |
| Bedrooms Below Ground | 1 |
| Bedrooms Total | 3 |
| Age | 51 To 99 Years |
| Amenities | Fireplace(s) |
| Appliances | Water Heater, Dryer, Hood Fan, Stove, Washer, Window Coverings, Refrigerator |
| Architectural Style | Bungalow |
| Basement Development | Partially Finished |
| Basement Features | Walk-up |
| Basement Type | N/a (partially Finished) |
| Construction Style Attachment | Detached |
| Cooling Type | Central Air Conditioning |
| Exterior Finish | Aluminum Siding, Brick |
| Fireplace Present | Yes |
| Foundation Type | Block |
| Heating Fuel | Natural Gas |
| Heating Type | Forced Air |
| Stories Total | 1 |
| Size Interior | 1,100 - 1,500 Ft2 |
| Type | House |
| Utility Water | Cistern |
Parking
| Detached Garage | |
| Garage |
Land
| Acreage | No |
| Sewer | Septic System |
| Size Depth | 1010 Ft ,4 In |
| Size Frontage | 130 Ft |
| Size Irregular | 130 X 1010.4 Ft |
| Size Total Text | 130 X 1010.4 Ft |
| Zoning Description | A1 |
Rooms
| Level | Type | Length | Width | Dimensions |
|---|---|---|---|---|
| Basement | Bedroom | 2.93 m | 3.63 m | 2.93 m x 3.63 m |
| Basement | Laundry Room | 3.96 m | 3.72 m | 3.96 m x 3.72 m |
| Main Level | Living Room | 3.99 m | 5.84 m | 3.99 m x 5.84 m |
| Main Level | Dining Room | 3.99 m | 3.21 m | 3.99 m x 3.21 m |
| Main Level | Kitchen | 3.99 m | 2.62 m | 3.99 m x 2.62 m |
| Main Level | Family Room | 4.69 m | 3.79 m | 4.69 m x 3.79 m |
| Main Level | Sunroom | 4.64 m | 2.53 m | 4.64 m x 2.53 m |
| Main Level | Primary Bedroom | 3 m | 3.94 m | 3 m x 3.94 m |
| Main Level | Bedroom | 4.03 m | 3.05 m | 4.03 m x 3.05 m |
Utilities
| Cable | Installed |
| Electricity | Installed |
https://www.realtor.ca/real-estate/28483327/114-second-road-e-hamilton-rural-stoney-creek
Contact Us
Contact us for more information

Adam Lempka
Salesperson
www.adamlempka.ca
3060 Mainway Suite 200a
Burlington, Ontario L7M 1A3
(905) 844-2022
(905) 335-1659
HTTP://www.royallepageburlington.ca

