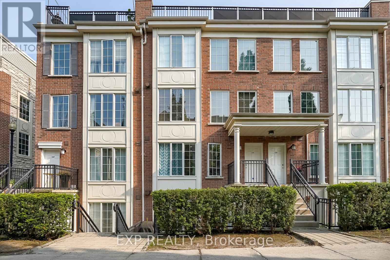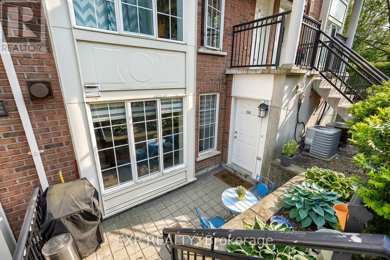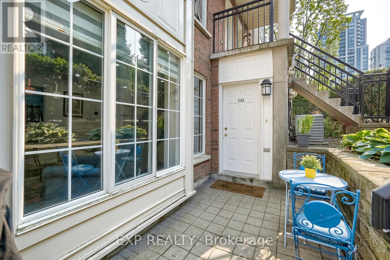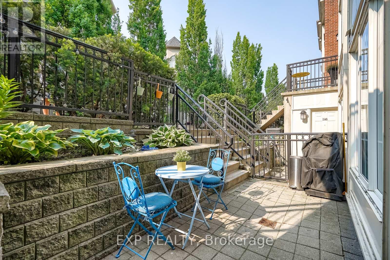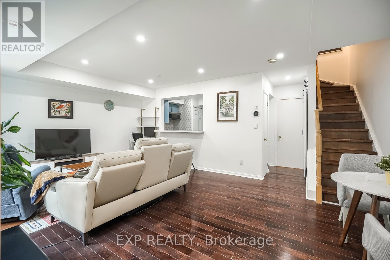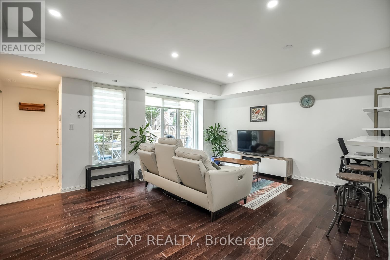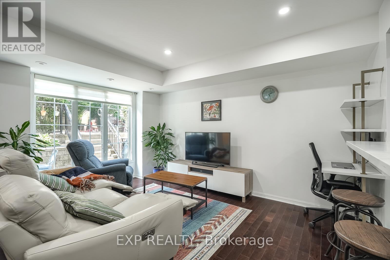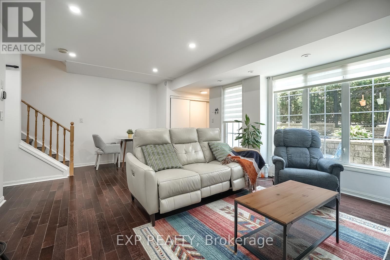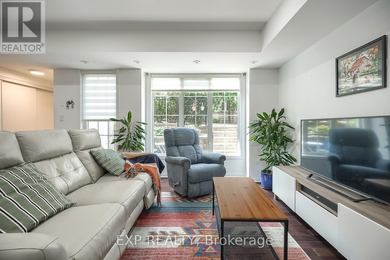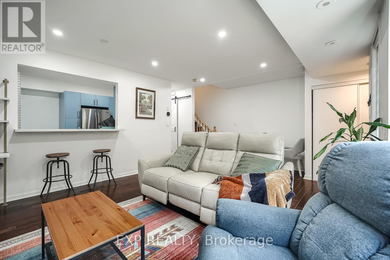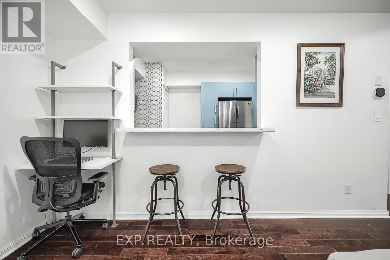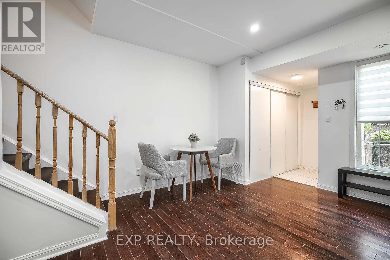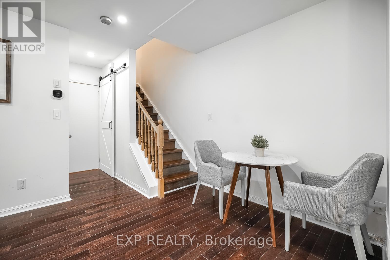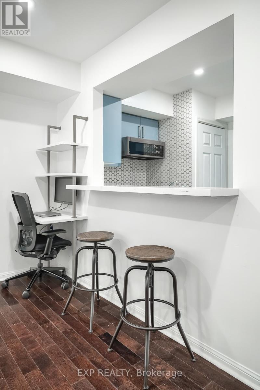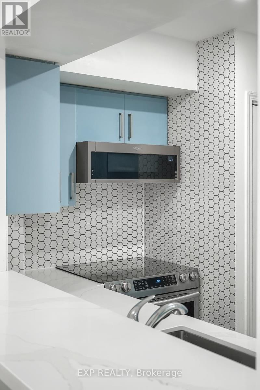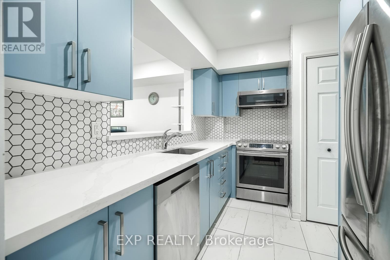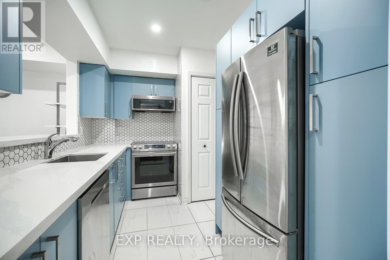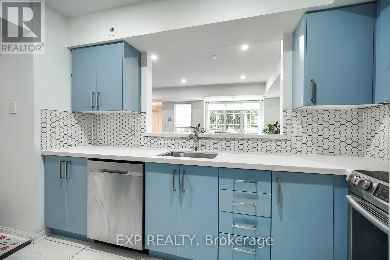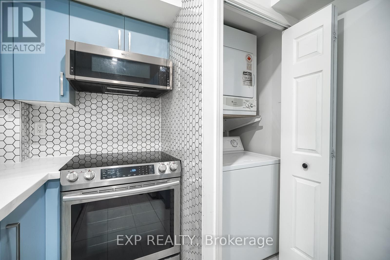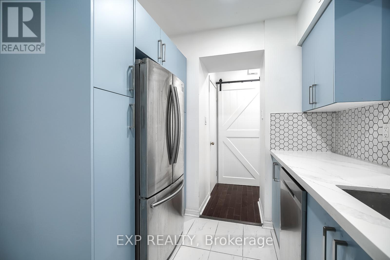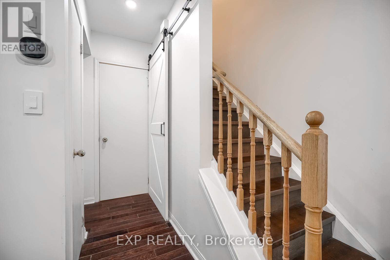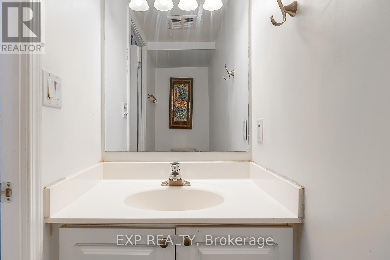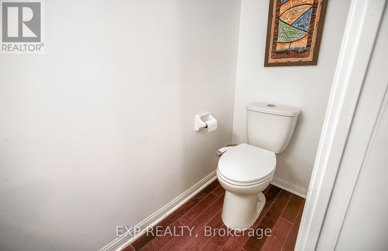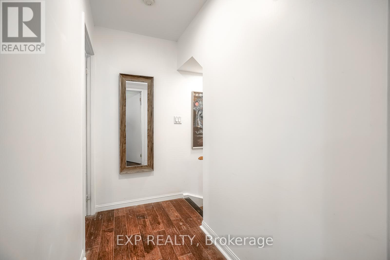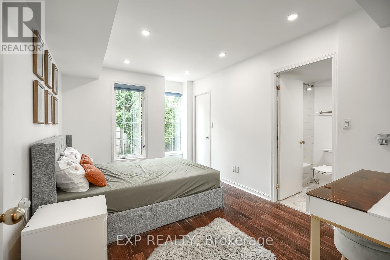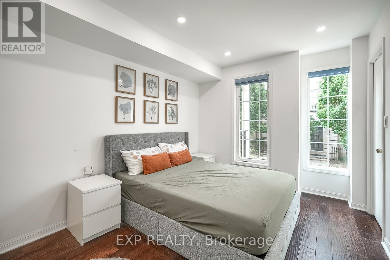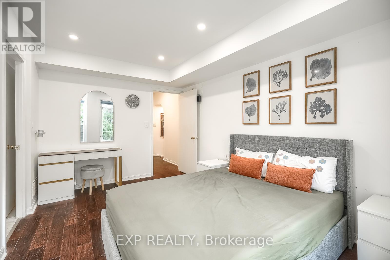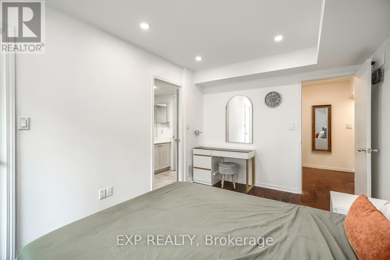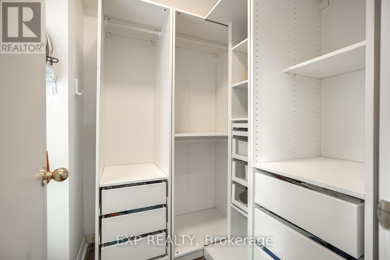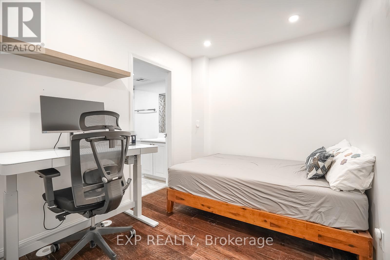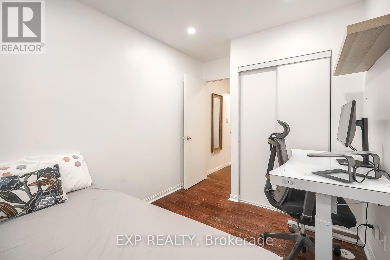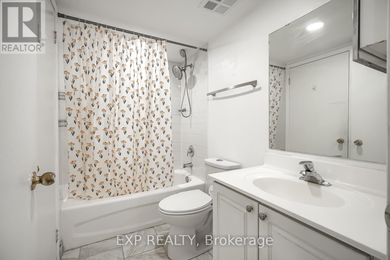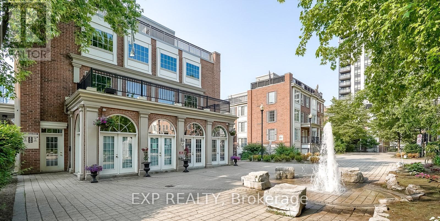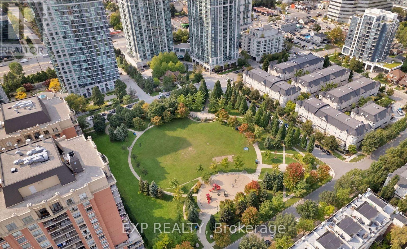1143 - 5 Everson Drive Toronto, Ontario M2N 7C3
2 Bedroom
2 Bathroom
900 - 999 ft2
Central Air Conditioning
Forced Air
$638,800Maintenance, Heat, Electricity, Water, Common Area Maintenance, Insurance
$705.07 Monthly
Maintenance, Heat, Electricity, Water, Common Area Maintenance, Insurance
$705.07 Monthly5 Elite Picks! Here Are 5 Reasons To Own This Stunning, Well Maintained, Condo Townhome In Prime Demand North York Location, Walking Distance To Subway, Trendy Sheppard Centre, Whole Foods, Entertainment & Schools. Easy Access To Highways. A Rare Find - 2 Storey Townhome With Front Terrace Area. Bamboo Flooring On Main Floor, Newly Installed Laminate On Stairs & Upper Level. Just Move In! (id:60083)
Property Details
| MLS® Number | C12205760 |
| Property Type | Single Family |
| Community Name | Willowdale East |
| Amenities Near By | Park, Public Transit, Schools |
| Community Features | Pet Restrictions |
| Features | Carpet Free |
Building
| Bathroom Total | 2 |
| Bedrooms Above Ground | 2 |
| Bedrooms Total | 2 |
| Age | 16 To 30 Years |
| Amenities | Party Room, Visitor Parking, Storage - Locker |
| Appliances | Water Heater, Dishwasher, Dryer, Microwave, Stove, Washer, Window Coverings, Refrigerator |
| Cooling Type | Central Air Conditioning |
| Exterior Finish | Brick, Vinyl Siding |
| Flooring Type | Bamboo, Ceramic, Laminate |
| Half Bath Total | 1 |
| Heating Fuel | Natural Gas |
| Heating Type | Forced Air |
| Size Interior | 900 - 999 Ft2 |
| Type | Row / Townhouse |
Parking
| No Garage |
Land
| Acreage | No |
| Land Amenities | Park, Public Transit, Schools |
Rooms
| Level | Type | Length | Width | Dimensions |
|---|---|---|---|---|
| Second Level | Primary Bedroom | 3 m | 4.1 m | 3 m x 4.1 m |
| Second Level | Bedroom 2 | 2.45 m | 3.69 m | 2.45 m x 3.69 m |
| Main Level | Living Room | 5.95 m | 5.01 m | 5.95 m x 5.01 m |
| Main Level | Dining Room | 5.95 m | 5.01 m | 5.95 m x 5.01 m |
| Main Level | Kitchen | 3.24 m | 2.43 m | 3.24 m x 2.43 m |
Contact Us
Contact us for more information

Ramesh Agarwalla
Salesperson
(905) 962-9266
www.rameshagarwalla.com/
www.facebook.com/Ramesh-Agarwalla-106764938671896
Exp Realty
4711 Yonge St 10th Flr, 106430
Toronto, Ontario M2N 6K8
4711 Yonge St 10th Flr, 106430
Toronto, Ontario M2N 6K8
(866) 530-7737

