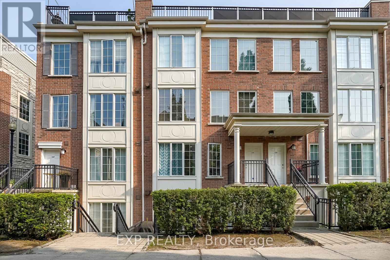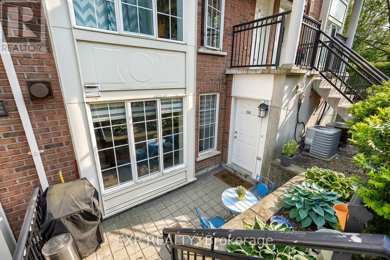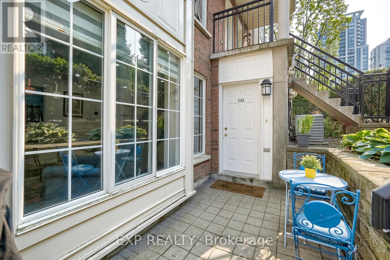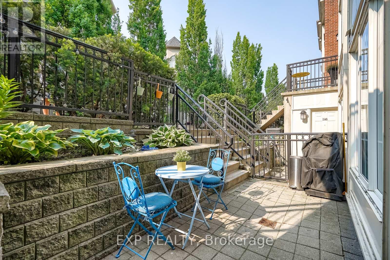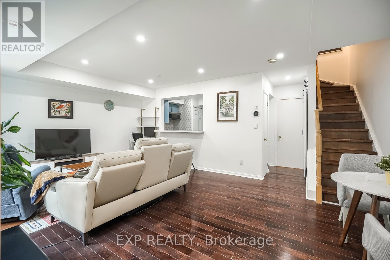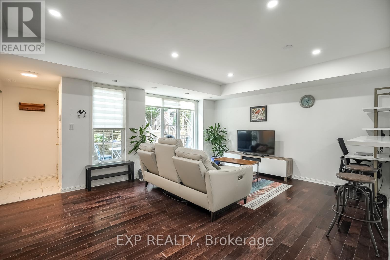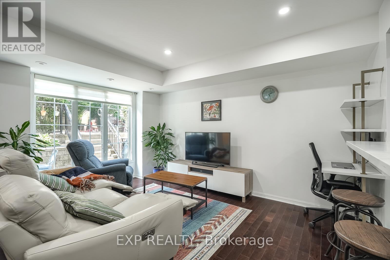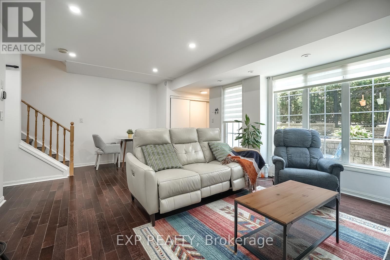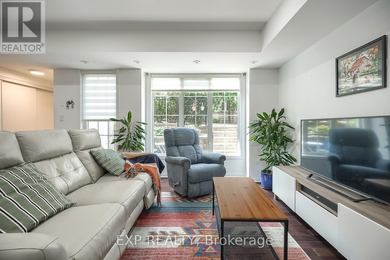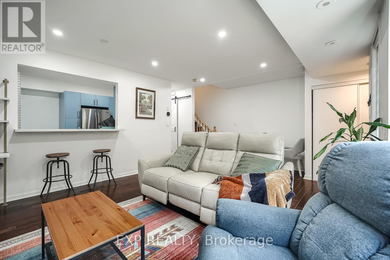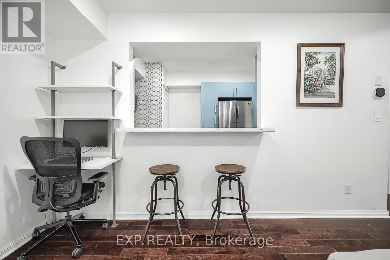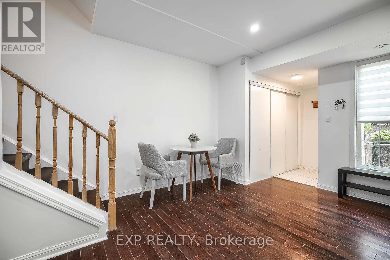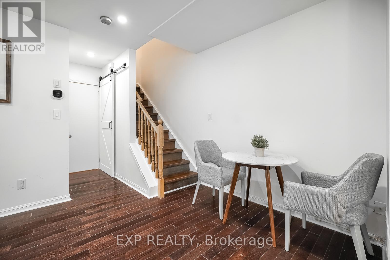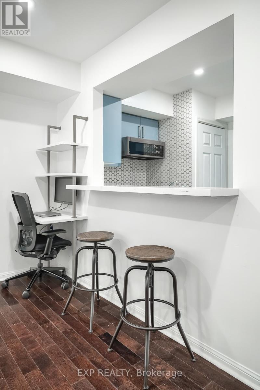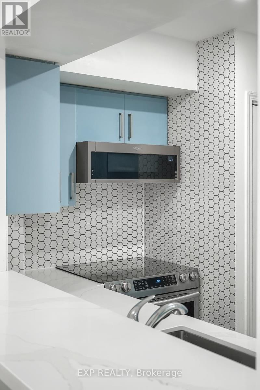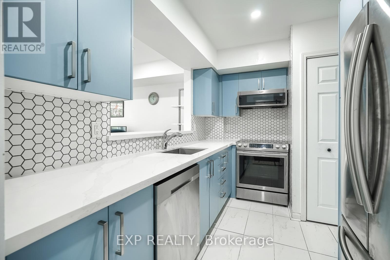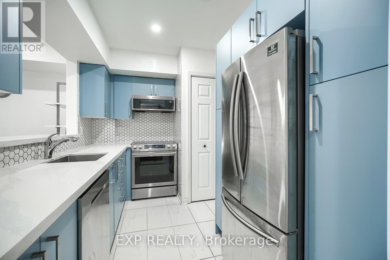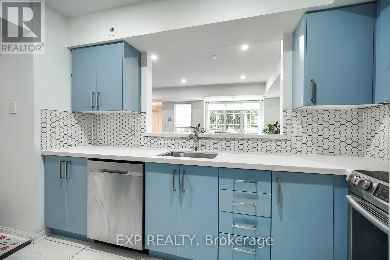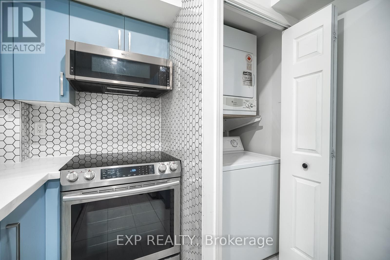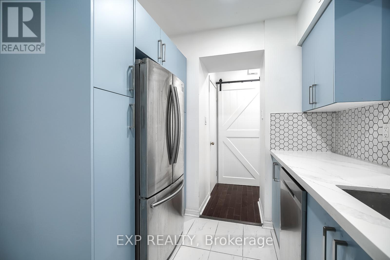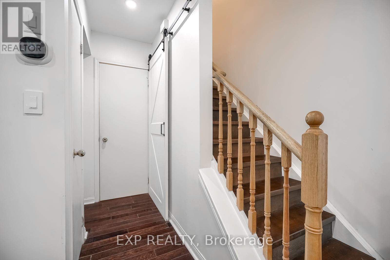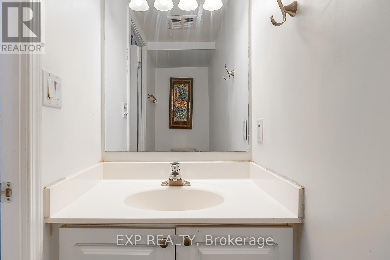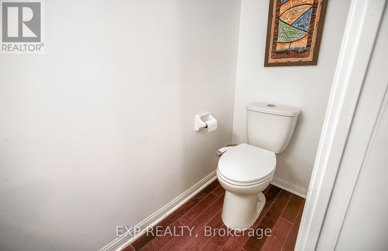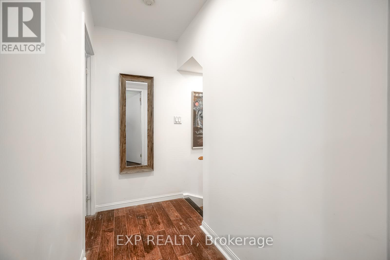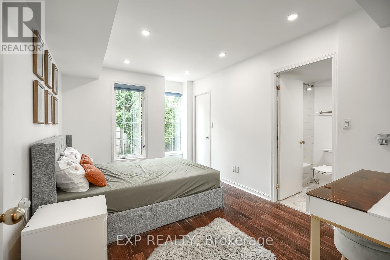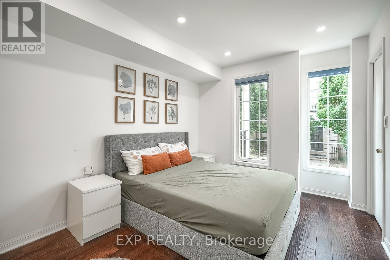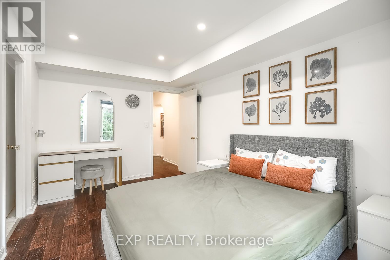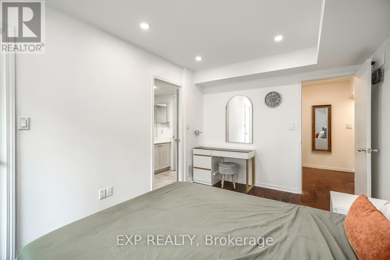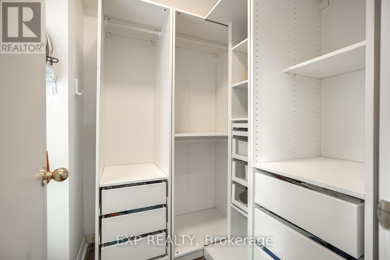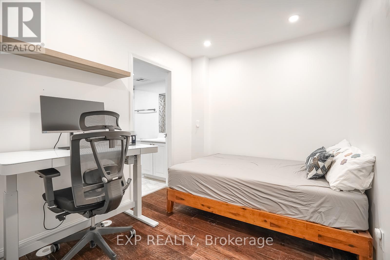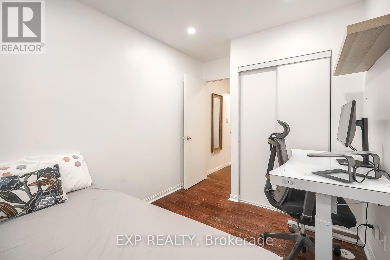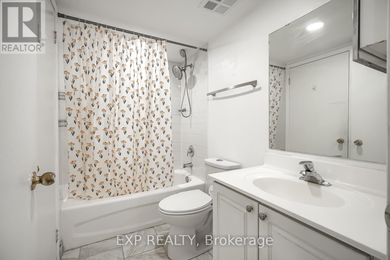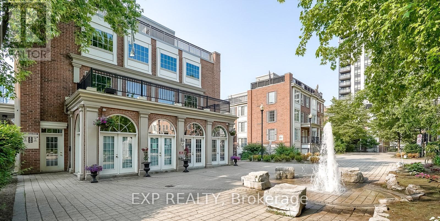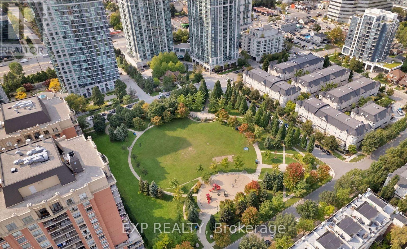1143 - 5 Everson Drive Toronto, Ontario M2N 7C3
$638,800Maintenance, Heat, Electricity, Water, Common Area Maintenance, Insurance
$705.07 Monthly
Maintenance, Heat, Electricity, Water, Common Area Maintenance, Insurance
$705.07 MonthlyAttention First Time Home Buyer's And Investors! 5 Elite Picks! Here Are 5 Reasons To Own This Stunning, 2 Bed, 2 Bath, 900 Sq Feet, 2 Storey Stacked Condo Townhome In Toronto's Vibrant Willowdale East Neighborhood In Prestigious Yonge And Sheppard Area. 1. At 95% Walk Score This Townhome Is Walking Distance To Sheppard-Yonge TTC Subway Station, Entertainment, Hwy 401, Longos, Whole Foods, LCBO, Top-Rated Dining, Parks, Schools, Libraries, Shopping, And More. 2. Step Outside To Your Private Ground Level Terrace And A Garden Bed Perfect For A Morning Coffee Amidst The Lush Greenery And Stillness, Or Enjoying Your Summer BBQ. Low Monthly Maintenance Fee Of $705 Includes: ALL UTILITIES (Heating, Hydro & Water) Plus Snow & Leaf Removal, Porch Maintenance & One Locker. 3. This Stylish Residence Boasts Open Concept, Spacious Living Area, Smooth Ceiling Throughout, Convenient Main Floor In-Suite Laundry. 4. The Modern Kitchen Offering Updated Cabinets, Quartz Countertop, A Modern Backsplash, Stainless Steel Appliances, Complete With A Functional Breakfast Bar. Adjacent To The Kitchen, Is A Generous Pantry And Additional Storage Under The Stairs, And A Powder Room For Added Convenience. 5. Upstairs The Primary Bedroom Is Outfitted With Custom-Built-In Closets And Large Windows Allowing Loads Of Natural Sunlight Throughout The Day. The Generous-Sized Second Bedroom Is Ideal For A Guest Room, A Work-From-Home Or Nursery, Holding A Double Bed Comfortably With Room To Spare. With Avondale PS And Avondale Park Just Across The Street, This Is The Ideal Home For Families, Professionals, Or Anyone Seeking Modern Comfort And Urban Convenience. A Must See! True Gem To Call Home! **EXTRAS** Upgraded Self Owned Tankless Hot Water Tank Heater/Boiler(2025) , Kitchen Renovation (2020), Fridge, Stove, Dishwasher (2020), Window Coverings (2020), Pot Lights Throughout (2020), Smooth Ceilings (2020) And Carpet Free Home. Https://Www.Wideandbright.Ca/1143-5-Everson-Drive-North-York (id:60083)
Property Details
| MLS® Number | C12205760 |
| Property Type | Single Family |
| Community Name | Willowdale East |
| Amenities Near By | Park, Public Transit, Schools |
| Community Features | Pet Restrictions |
| Features | Carpet Free |
Building
| Bathroom Total | 2 |
| Bedrooms Above Ground | 2 |
| Bedrooms Total | 2 |
| Age | 16 To 30 Years |
| Amenities | Party Room, Visitor Parking, Storage - Locker |
| Appliances | Water Heater, Dishwasher, Dryer, Microwave, Stove, Washer, Window Coverings, Refrigerator |
| Cooling Type | Central Air Conditioning |
| Exterior Finish | Brick, Vinyl Siding |
| Flooring Type | Bamboo, Ceramic, Laminate |
| Half Bath Total | 1 |
| Heating Fuel | Natural Gas |
| Heating Type | Forced Air |
| Size Interior | 900 - 999 Ft2 |
| Type | Row / Townhouse |
Parking
| No Garage |
Land
| Acreage | No |
| Land Amenities | Park, Public Transit, Schools |
Rooms
| Level | Type | Length | Width | Dimensions |
|---|---|---|---|---|
| Second Level | Primary Bedroom | 3 m | 4.1 m | 3 m x 4.1 m |
| Second Level | Bedroom 2 | 2.45 m | 3.69 m | 2.45 m x 3.69 m |
| Main Level | Living Room | 5.95 m | 5.01 m | 5.95 m x 5.01 m |
| Main Level | Dining Room | 5.95 m | 5.01 m | 5.95 m x 5.01 m |
| Main Level | Kitchen | 3.24 m | 2.43 m | 3.24 m x 2.43 m |
Contact Us
Contact us for more information

Ramesh Agarwalla
Salesperson
(905) 962-9266
www.rameshagarwalla.com/
www.facebook.com/Ramesh-Agarwalla-106764938671896
4711 Yonge St 10th Flr, 106430
Toronto, Ontario M2N 6K8
(866) 530-7737

