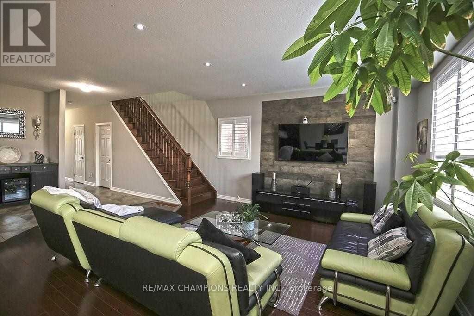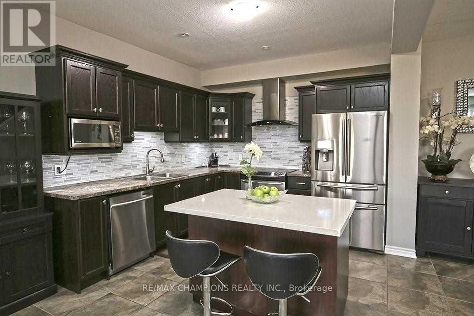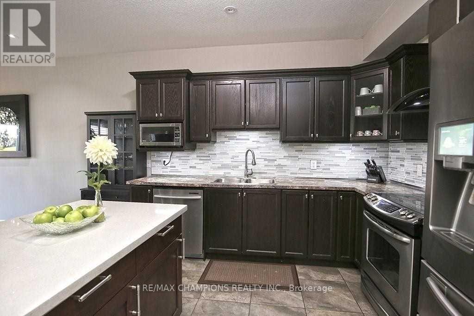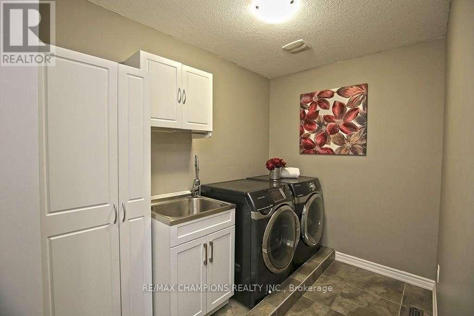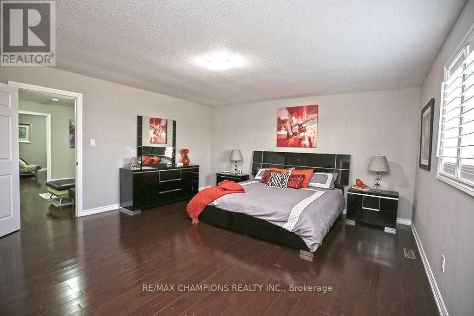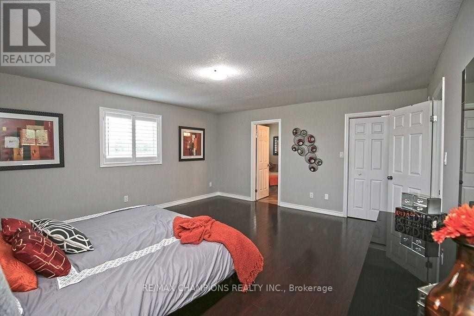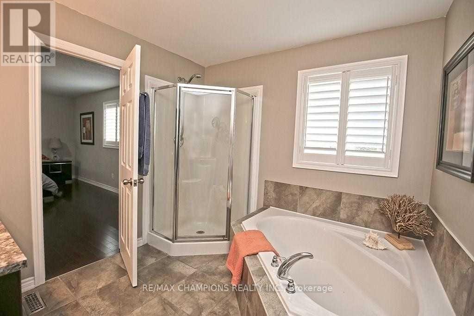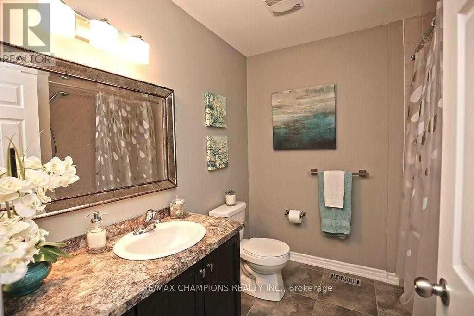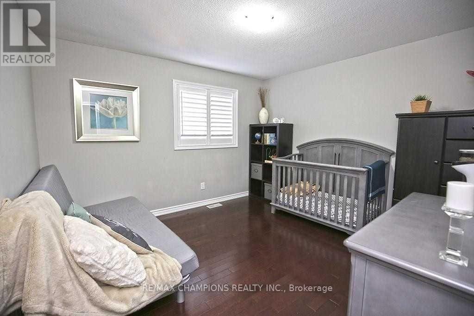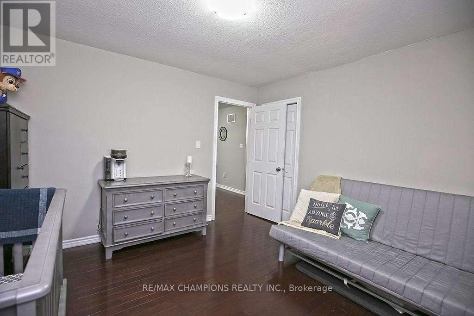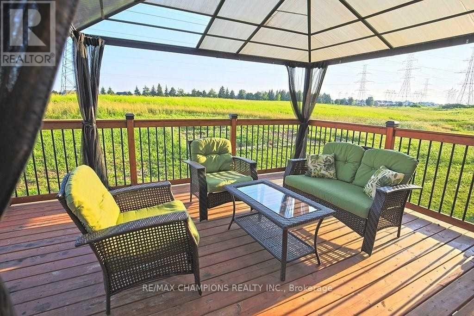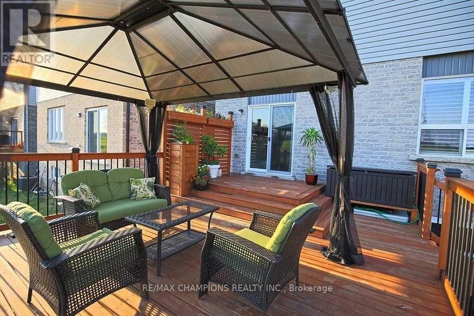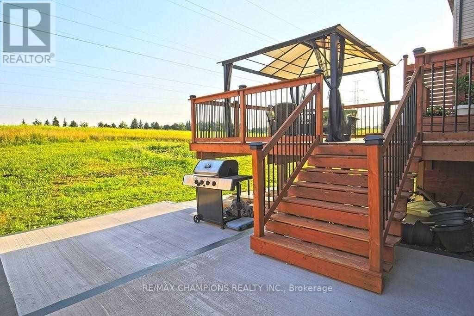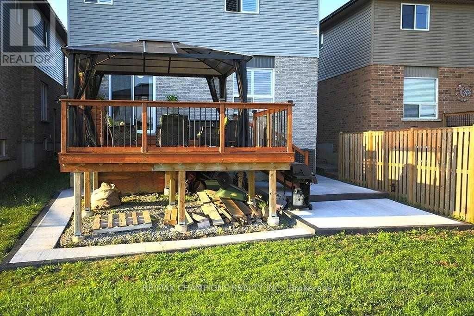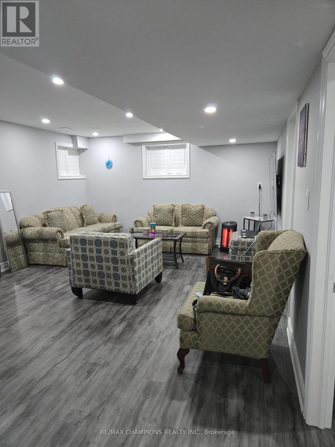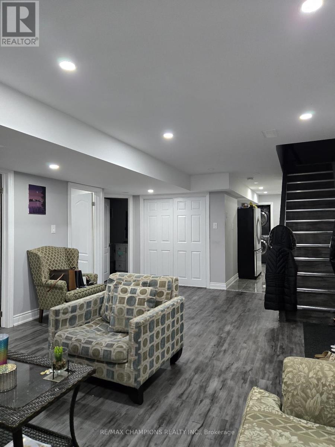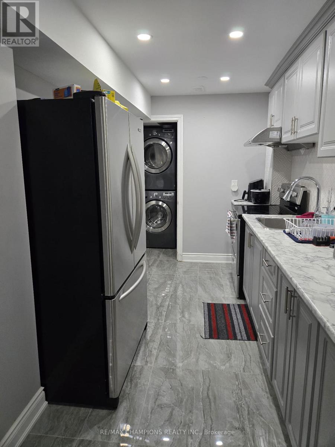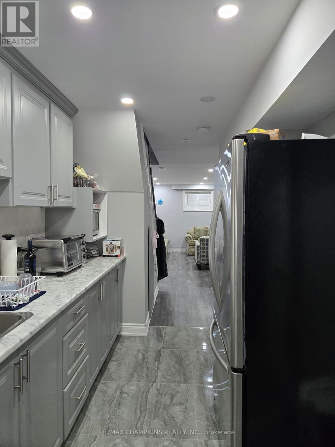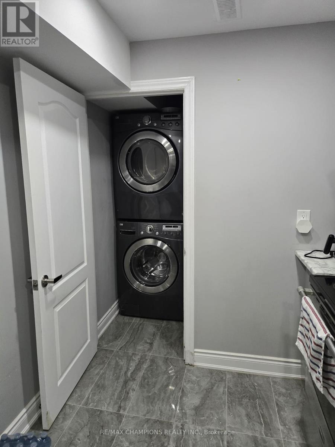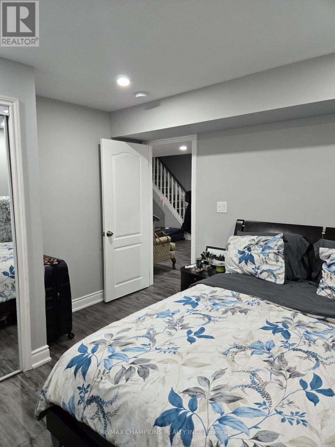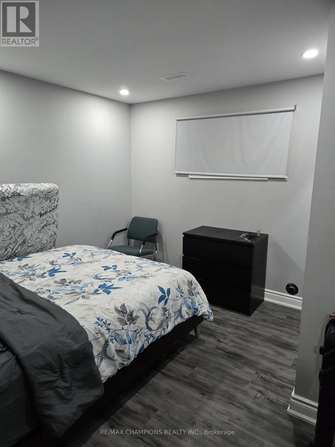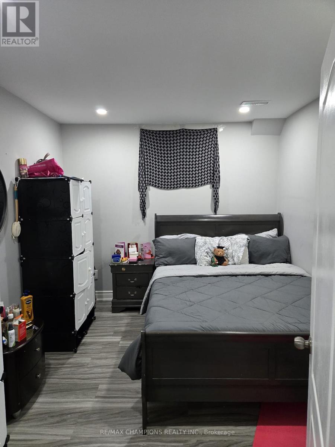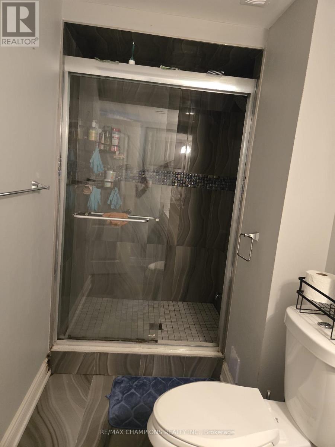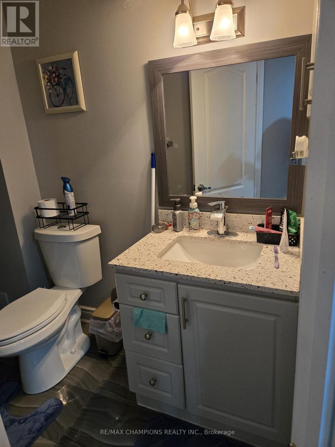115 Medici Lane Hamilton, Ontario L9B 0G8
$1,149,000
This bright and spacious home in a prime location features 3 bedrooms and 3 bathrooms. Open concept with 9 foot ceiling on main floor makes it ideal for entertaining. Basement completely finished with a Kitchen, Recreation room, bathroom and laundry. Seller does not warrant retrofit status. Conveniently, located near many grocery stores and minutes away from Upper James Street which stores a variety of good eats! Walking distance to schools & some amenities, extra privacy with no rear neighbours! Close to hwy access and much more! (id:60083)
Property Details
| MLS® Number | X12237310 |
| Property Type | Single Family |
| Community Name | Carpenter |
| Parking Space Total | 6 |
Building
| Bathroom Total | 4 |
| Bedrooms Above Ground | 3 |
| Bedrooms Below Ground | 2 |
| Bedrooms Total | 5 |
| Age | 0 To 5 Years |
| Appliances | Garage Door Opener Remote(s), Dishwasher, Dryer, Water Heater, Washer, Window Coverings |
| Basement Development | Unfinished |
| Basement Type | Full (unfinished) |
| Construction Style Attachment | Detached |
| Cooling Type | Central Air Conditioning |
| Exterior Finish | Brick, Vinyl Siding |
| Flooring Type | Hardwood |
| Foundation Type | Concrete |
| Half Bath Total | 1 |
| Heating Fuel | Natural Gas |
| Heating Type | Forced Air |
| Stories Total | 2 |
| Size Interior | 1,100 - 1,500 Ft2 |
| Type | House |
| Utility Water | Municipal Water |
Parking
| Attached Garage | |
| Garage |
Land
| Acreage | No |
| Sewer | Sanitary Sewer |
| Size Depth | 98 Ft ,7 In |
| Size Frontage | 33 Ft ,1 In |
| Size Irregular | 33.1 X 98.6 Ft |
| Size Total Text | 33.1 X 98.6 Ft|under 1/2 Acre |
| Zoning Description | Residential |
Rooms
| Level | Type | Length | Width | Dimensions |
|---|---|---|---|---|
| Second Level | Bathroom | Measurements not available | ||
| Second Level | Laundry Room | 1.98 m | 3.45 m | 1.98 m x 3.45 m |
| Second Level | Loft | 4.01 m | 3.35 m | 4.01 m x 3.35 m |
| Second Level | Primary Bedroom | 5.43 m | 4.78 m | 5.43 m x 4.78 m |
| Second Level | Bedroom | 3.66 m | 3.51 m | 3.66 m x 3.51 m |
| Second Level | Bedroom | 4.27 m | 3.66 m | 4.27 m x 3.66 m |
| Basement | Utility Room | Measurements not available | ||
| Main Level | Kitchen | 3.58 m | 3.51 m | 3.58 m x 3.51 m |
| Main Level | Eating Area | 4.52 m | 3.1 m | 4.52 m x 3.1 m |
| Main Level | Great Room | 5.46 m | 4.52 m | 5.46 m x 4.52 m |
| Main Level | Bathroom | Measurements not available | ||
| Main Level | Other | 3.1 m | 2.74 m | 3.1 m x 2.74 m |
https://www.realtor.ca/real-estate/28503814/115-medici-lane-hamilton-carpenter-carpenter
Contact Us
Contact us for more information

Mohammad Ayub
Broker
25-1098 Peter Robertson Blvd
Brampton, Ontario L6R 3A5
(905) 487-6000
(905) 487-2000
www.remaxchampions.ca


