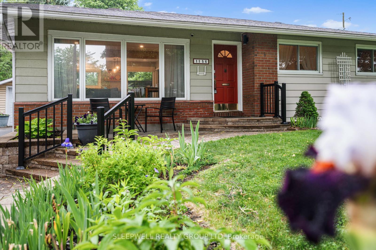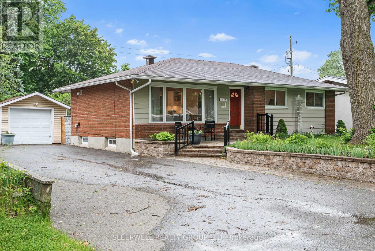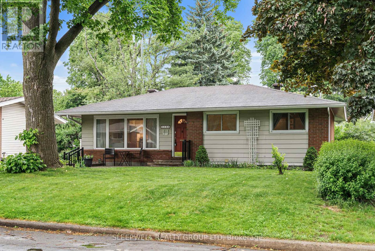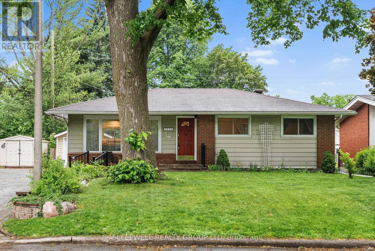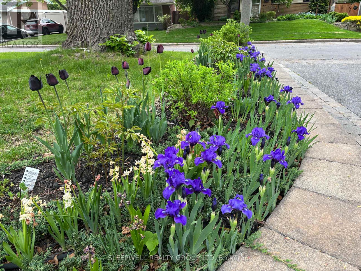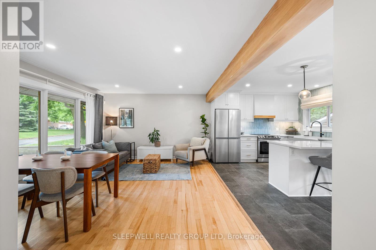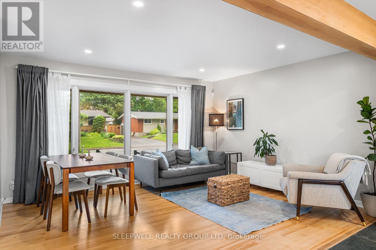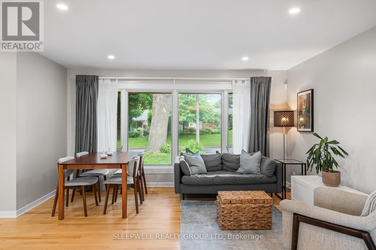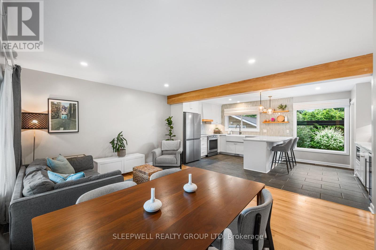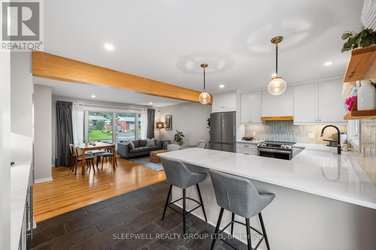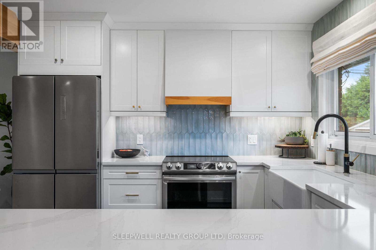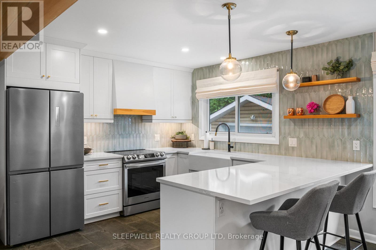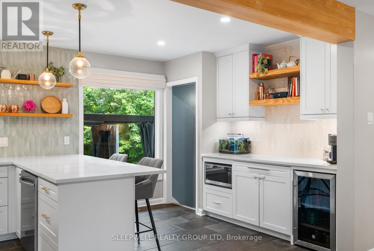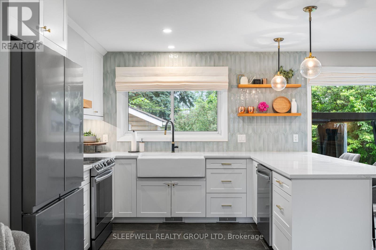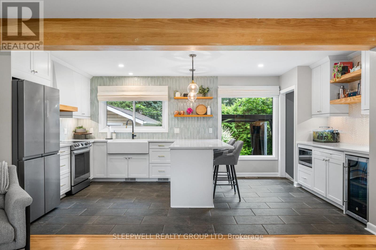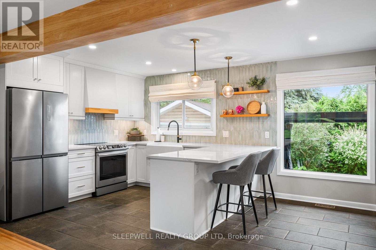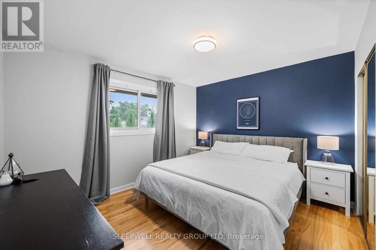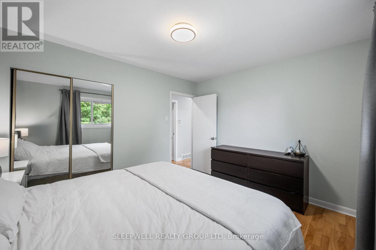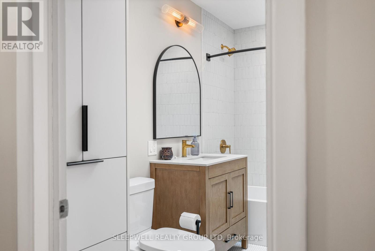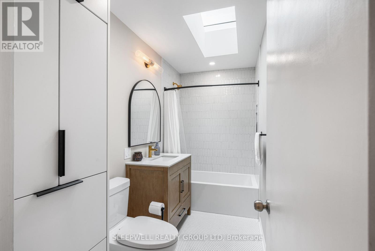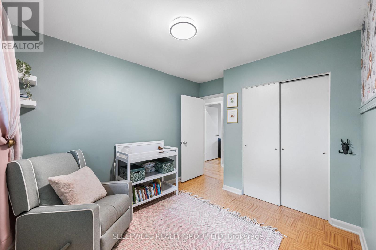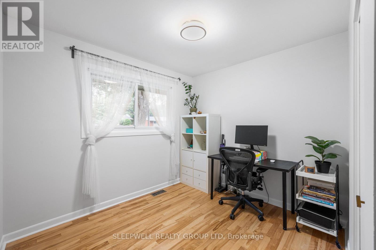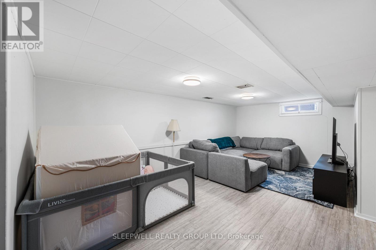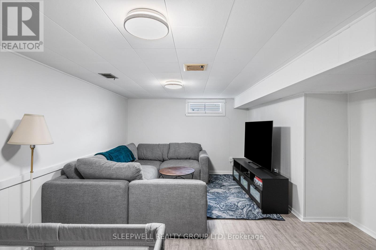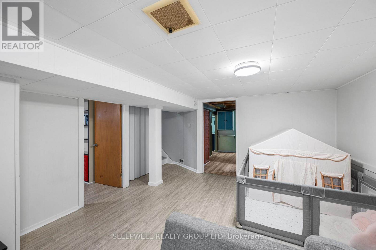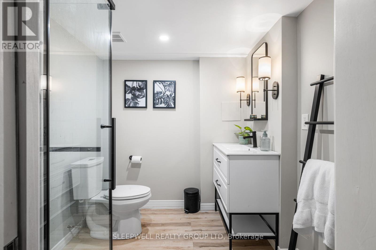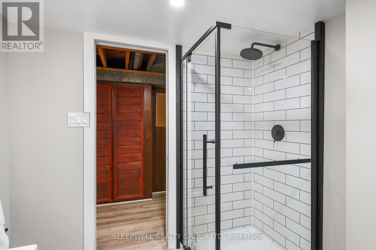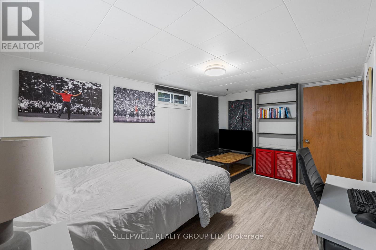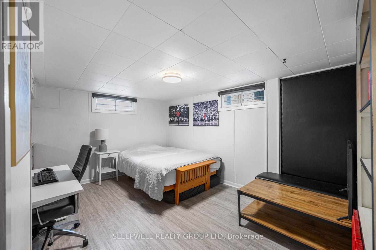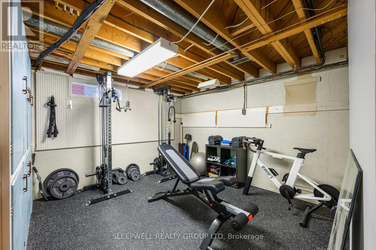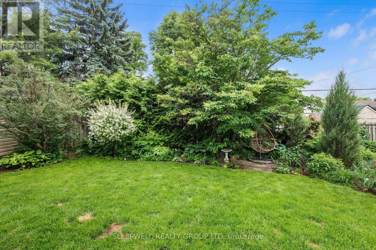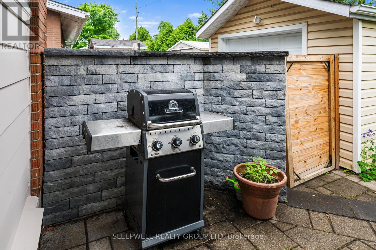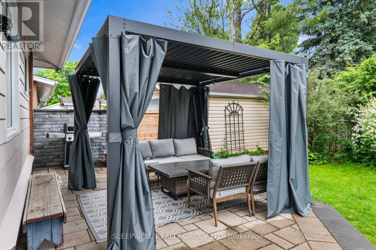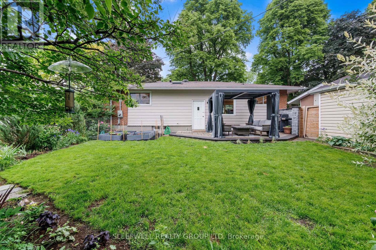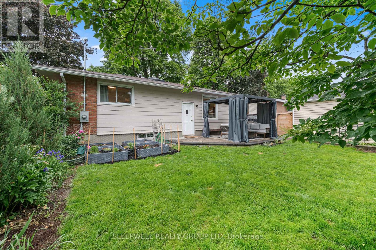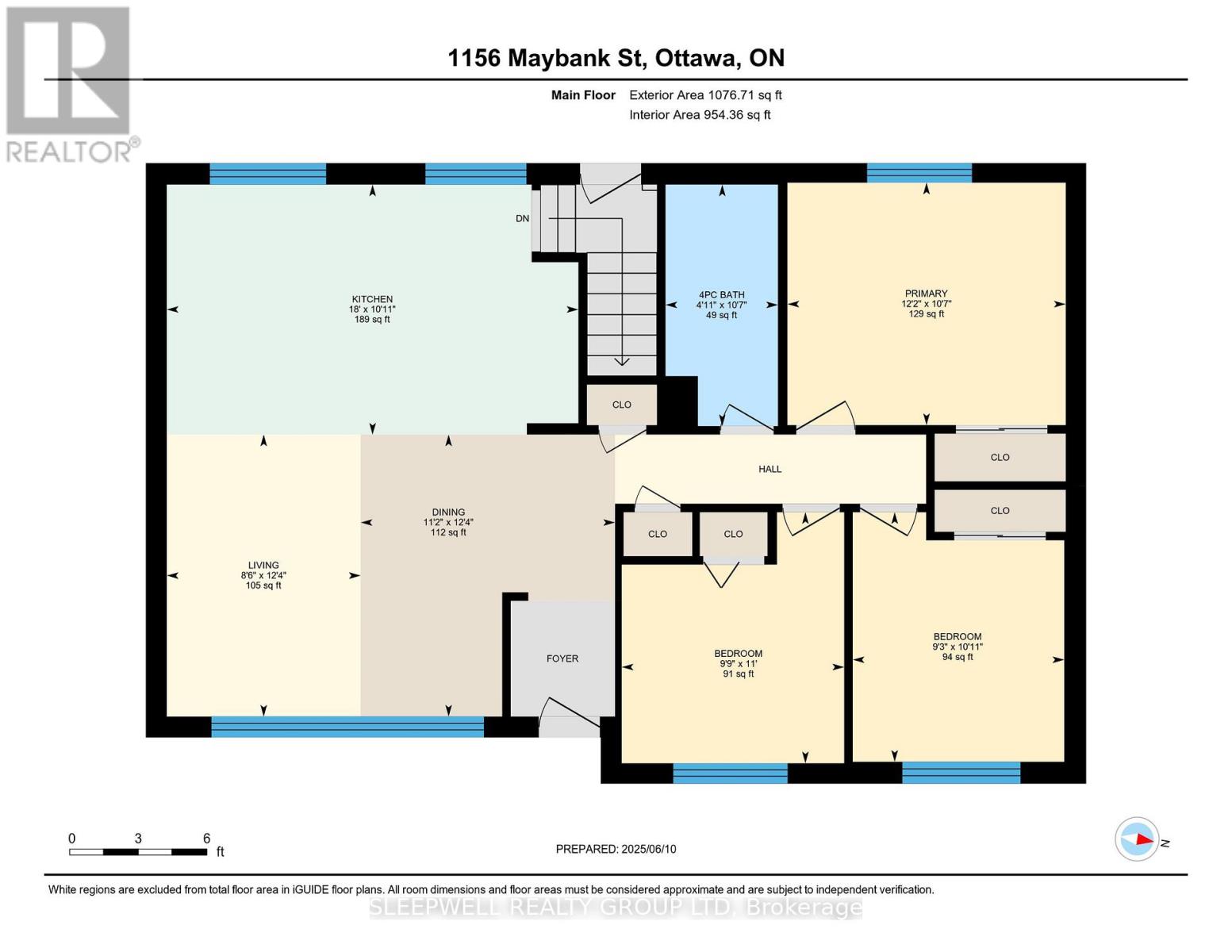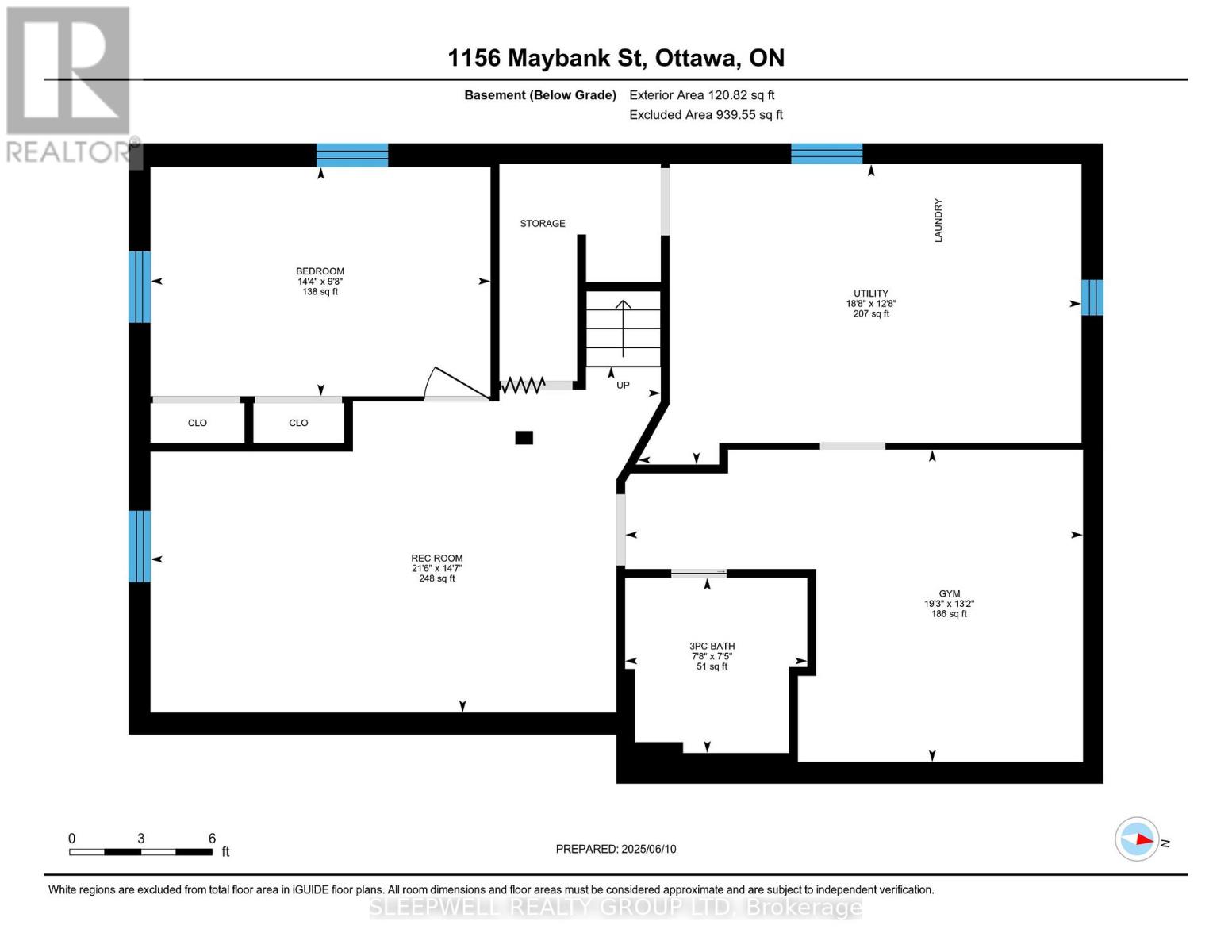1156 Maybank Street Ottawa, Ontario K2C 2W6
$799,900
Welcome to 1156 Maybank. This beautifully updated, solidly built bungalow sits on a quiet, tree-lined street in a mature, family-friendly neighbourhood the perfect place to put down roots and grow.Step into a bright, open-concept main floor featuring gleaming hardwood floors and a modern kitchen (2022) that truly shines. The kitchen wall was removed in 2020, creating a spacious layout ideal for busy mornings and family gatherings.Down the hall, you'll find three comfortable bedrooms and a stylishly renovated main bathroom (2023) ready for daily routines or bedtime stories.The finished lower level offers even more room to live and grow: a large family room for play or movie nights, a bonus room for guests or a home office, a new 3-piece bathroom (2023), plus ample storage.Out back, enjoy your private, landscaped yard with perennial gardens and stunning stone patios/walkways (2014/2015) ideal for weekend barbecues and outdoor fun. A detached garage adds extra storage and flexibility.Located steps from LRT/transit, with quick highway access. Just minutes to Algonquin College and 10 minutes to the DND Campus at Moodie.Freshly painted and move-in ready. 1156 Maybank is the upgrade your growing family deserves. 24 hours irrevocable on all offers. 3D tour and floor plans are attached in the link. Hydro ~$100/mth, Gas ~$105/mth, Water ~$82/mth, HWT Rental is $43/mth. (id:60083)
Property Details
| MLS® Number | X12212651 |
| Property Type | Single Family |
| Community Name | 6302 - Parkway Park |
| Amenities Near By | Public Transit |
| Features | Lane, Gazebo |
| Parking Space Total | 5 |
Building
| Bathroom Total | 2 |
| Bedrooms Above Ground | 3 |
| Bedrooms Below Ground | 1 |
| Bedrooms Total | 4 |
| Appliances | Water Meter, Blinds, Dishwasher, Dryer, Microwave, Stove, Washer, Refrigerator |
| Architectural Style | Bungalow |
| Basement Development | Finished |
| Basement Type | Full (finished) |
| Construction Style Attachment | Detached |
| Cooling Type | Central Air Conditioning |
| Exterior Finish | Aluminum Siding, Brick |
| Foundation Type | Concrete |
| Heating Fuel | Natural Gas |
| Heating Type | Forced Air |
| Stories Total | 1 |
| Size Interior | 700 - 1,100 Ft2 |
| Type | House |
| Utility Water | Municipal Water |
Parking
| Detached Garage | |
| Garage |
Land
| Acreage | No |
| Fence Type | Fenced Yard |
| Land Amenities | Public Transit |
| Sewer | Sanitary Sewer |
| Size Depth | 90 Ft |
| Size Frontage | 56 Ft |
| Size Irregular | 56 X 90 Ft |
| Size Total Text | 56 X 90 Ft |
Rooms
| Level | Type | Length | Width | Dimensions |
|---|---|---|---|---|
| Basement | Exercise Room | 4.01 m | 5.87 m | 4.01 m x 5.87 m |
| Basement | Utility Room | 3.85 m | 5.69 m | 3.85 m x 5.69 m |
| Basement | Family Room | 4.44 m | 6.55 m | 4.44 m x 6.55 m |
| Basement | Bedroom | 2.94 m | 4.36 m | 2.94 m x 4.36 m |
| Basement | Bathroom | 2.25 m | 2.34 m | 2.25 m x 2.34 m |
| Main Level | Family Room | 3.76 m | 2.58 m | 3.76 m x 2.58 m |
| Main Level | Kitchen | 3.33 m | 5.49 m | 3.33 m x 5.49 m |
| Main Level | Primary Bedroom | 3.23 m | 3.71 m | 3.23 m x 3.71 m |
| Main Level | Bedroom 2 | 3.35 m | 2.97 m | 3.35 m x 2.97 m |
| Main Level | Bedroom 3 | 3.33 m | 2.82 m | 3.33 m x 2.82 m |
| Main Level | Bathroom | 3.22 m | 1.5 m | 3.22 m x 1.5 m |
| Main Level | Dining Room | 3.76 m | 3.39 m | 3.76 m x 3.39 m |
Utilities
| Cable | Installed |
| Electricity | Installed |
| Sewer | Installed |
https://www.realtor.ca/real-estate/28451151/1156-maybank-street-ottawa-6302-parkway-park
Contact Us
Contact us for more information
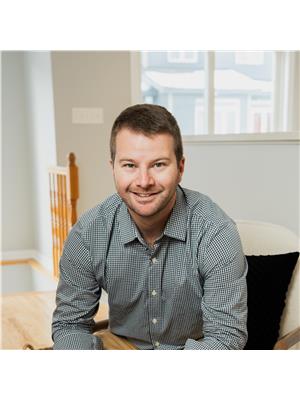
Matt Robinson
Broker of Record
www.pickmatt.ca/
www.facebook.com/1MattRobinson
www.linkedln.com/pub/matt-robinson/41/726/981
423 Bronson Ave
Ottawa, Ontario K1R 6J5
(613) 521-2000

