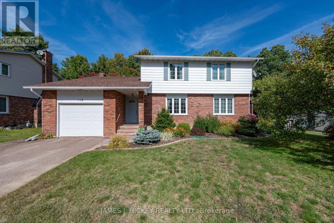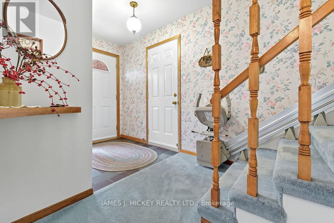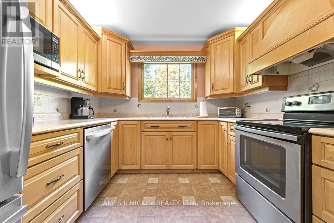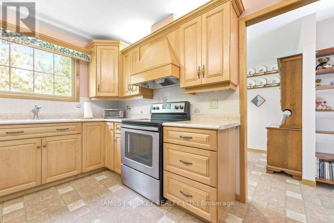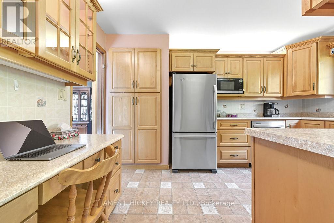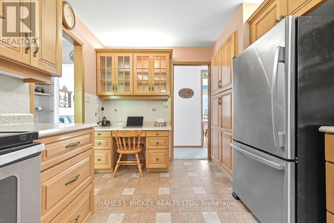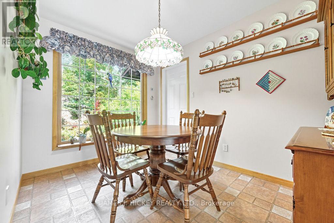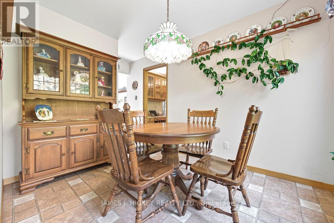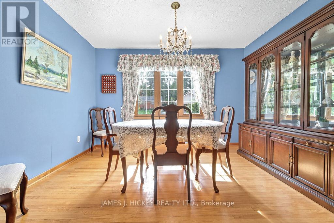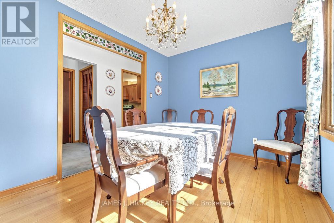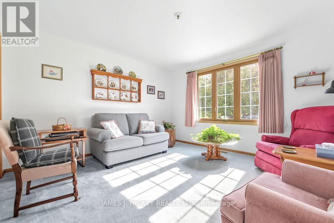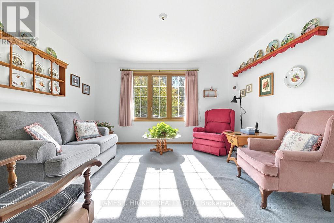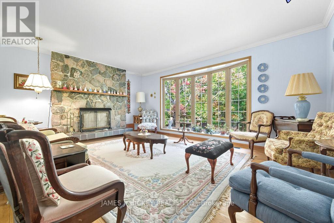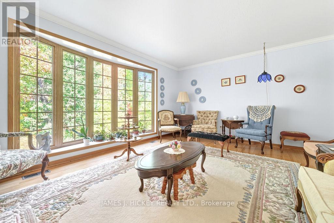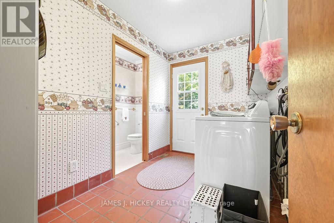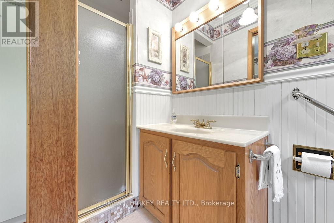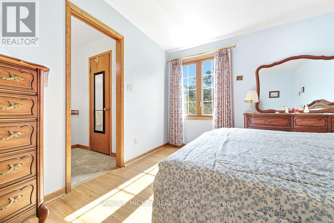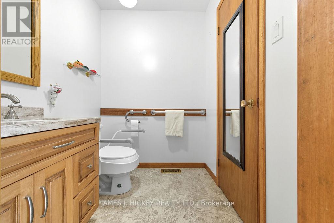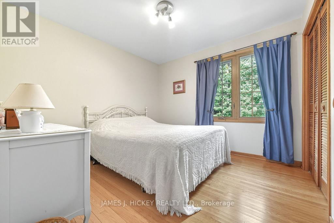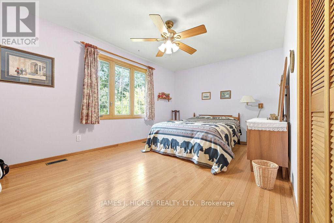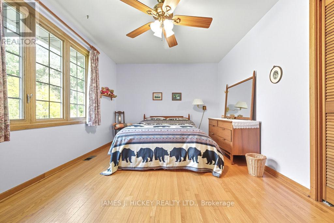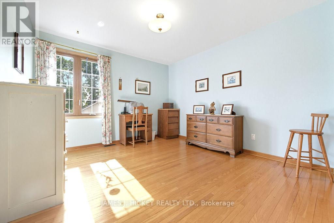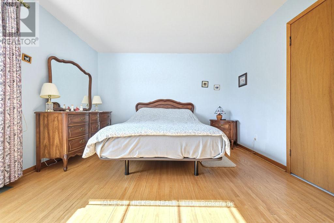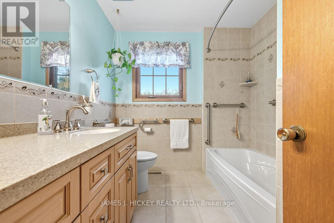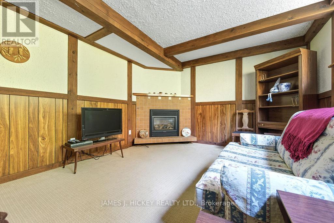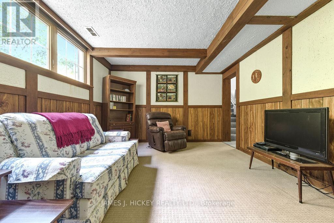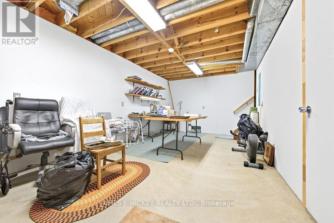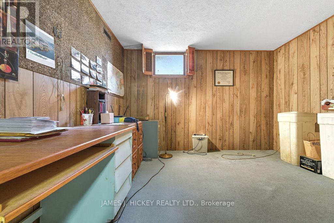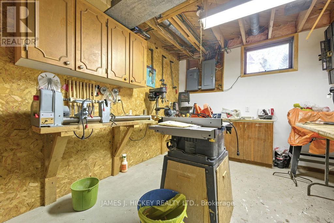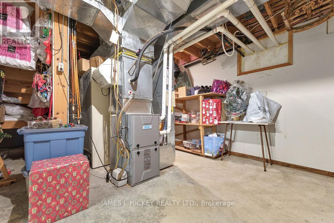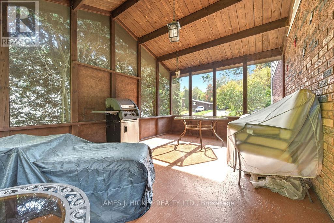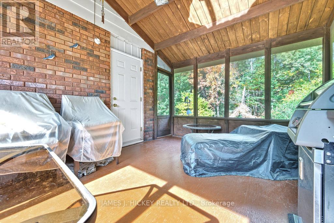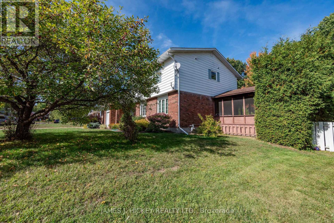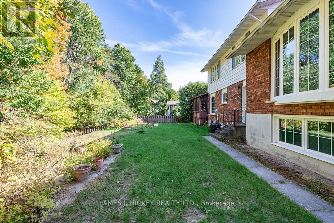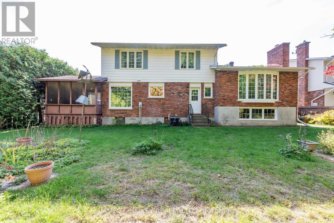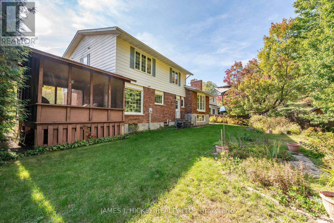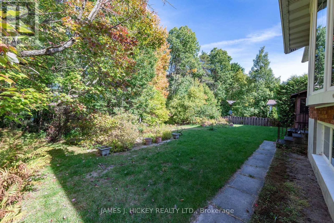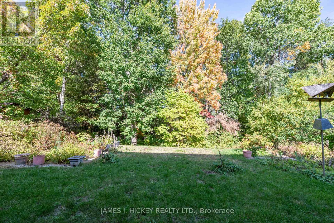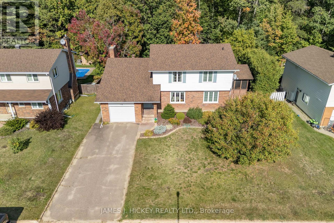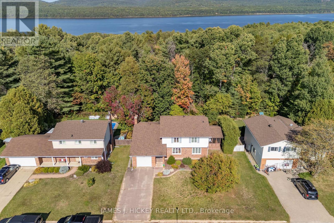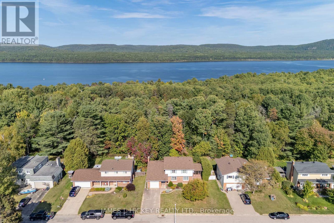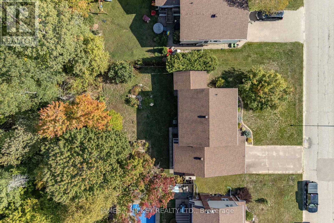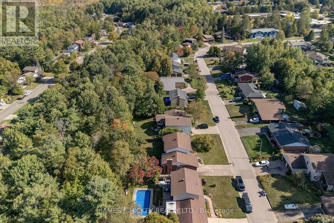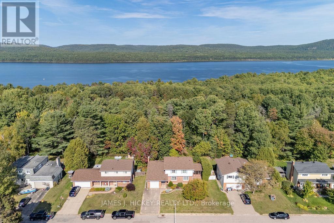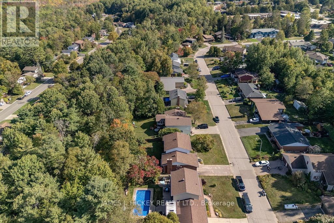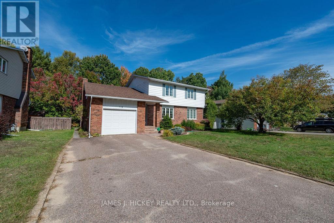4 Bedroom
3 Bathroom
1,500 - 2,000 ft2
Fireplace
Central Air Conditioning
Forced Air
$599,900
Welcome to this warm and welcoming two-storey 4-bedroom family home, beautifully maintained and thoughtfully updated and perfectly suited for family living. Step into the inviting front foyer and discover a sun-drenched formal dining room, ideal for hosting gatherings. The custom kitchen has been tastefully renovated with quality finishes and includes a cozy eating area that opens to a screened-in room perfect for enjoying the peaceful, private backyard that borders town green space. The main floor offers a spacious family room with a stunning wood-burning stone fireplace, a convenient laundry area, and a full 3-piece bathroom. Upstairs, you'll find four generously sized bedrooms, including the primary bedroom with a walk-in closet and a private 2-piece ensuite. The main 4-piece bathroom has also been beautifully updated. The lower level features a comfortable rec room with a gas fireplace, a partially finished games room, a den, and a fully outfitted workshop area providing plenty of space for hobbies, entertainment, or storage. An attached garage with inside entry adds to the home's practicality. Triple glazed windows. Fridge, stove, washer, dryer, dishwasher included. All this just a short stroll from Grouse Park and the ski hill, an unbeatable location for outdoor enthusiasts and families alike. Call today. 48 hour irrevocable required on all offers. (id:60083)
Property Details
|
MLS® Number
|
X12427011 |
|
Property Type
|
Single Family |
|
Community Name
|
510 - Deep River |
|
Parking Space Total
|
4 |
Building
|
Bathroom Total
|
3 |
|
Bedrooms Above Ground
|
4 |
|
Bedrooms Total
|
4 |
|
Age
|
51 To 99 Years |
|
Amenities
|
Fireplace(s) |
|
Appliances
|
Garage Door Opener Remote(s), Dryer, Freezer, Stove, Washer, Refrigerator |
|
Basement Development
|
Finished |
|
Basement Type
|
Full (finished) |
|
Construction Style Attachment
|
Detached |
|
Cooling Type
|
Central Air Conditioning |
|
Exterior Finish
|
Brick, Vinyl Siding |
|
Fireplace Present
|
Yes |
|
Fireplace Total
|
2 |
|
Foundation Type
|
Block |
|
Half Bath Total
|
1 |
|
Heating Fuel
|
Natural Gas |
|
Heating Type
|
Forced Air |
|
Stories Total
|
2 |
|
Size Interior
|
1,500 - 2,000 Ft2 |
|
Type
|
House |
|
Utility Water
|
Municipal Water |
Parking
Land
|
Acreage
|
No |
|
Sewer
|
Sanitary Sewer |
|
Size Irregular
|
75 X 120 Acre |
|
Size Total Text
|
75 X 120 Acre|under 1/2 Acre |
|
Zoning Description
|
Residential |
Rooms
| Level |
Type |
Length |
Width |
Dimensions |
|
Second Level |
Primary Bedroom |
3.57 m |
3.44 m |
3.57 m x 3.44 m |
|
Second Level |
Bedroom |
3.14 m |
3.14 m |
3.14 m x 3.14 m |
|
Second Level |
Bedroom |
3.57 m |
3.32 m |
3.57 m x 3.32 m |
|
Second Level |
Bedroom |
3.17 m |
4.69 m |
3.17 m x 4.69 m |
|
Basement |
Recreational, Games Room |
5.06 m |
3.63 m |
5.06 m x 3.63 m |
|
Basement |
Games Room |
6.61 m |
3.38 m |
6.61 m x 3.38 m |
|
Basement |
Den |
3.05 m |
3.57 m |
3.05 m x 3.57 m |
|
Basement |
Utility Room |
4.02 m |
5.33 m |
4.02 m x 5.33 m |
|
Basement |
Workshop |
4.18 m |
3.02 m |
4.18 m x 3.02 m |
|
Main Level |
Kitchen |
4.15 m |
2.87 m |
4.15 m x 2.87 m |
|
Main Level |
Eating Area |
3.2 m |
2.44 m |
3.2 m x 2.44 m |
|
Main Level |
Dining Room |
3.66 m |
2.71 m |
3.66 m x 2.71 m |
|
Main Level |
Living Room |
3.75 m |
3.99 m |
3.75 m x 3.99 m |
|
Main Level |
Laundry Room |
3.02 m |
1.98 m |
3.02 m x 1.98 m |
|
Main Level |
Foyer |
3.75 m |
2.23 m |
3.75 m x 2.23 m |
|
Main Level |
Family Room |
3.87 m |
5.21 m |
3.87 m x 5.21 m |
Utilities
|
Cable
|
Available |
|
Electricity
|
Installed |
|
Sewer
|
Installed |
https://www.realtor.ca/real-estate/28913493/116-frontenac-crescent-deep-river-510-deep-river

