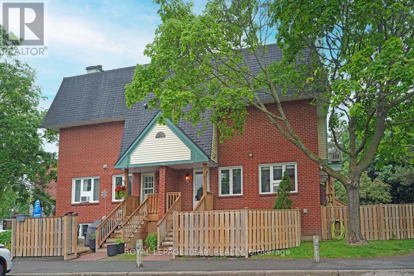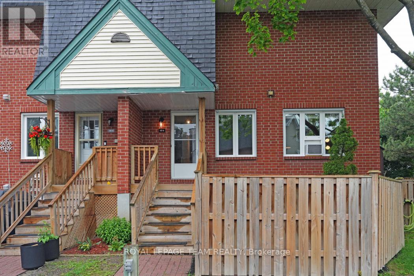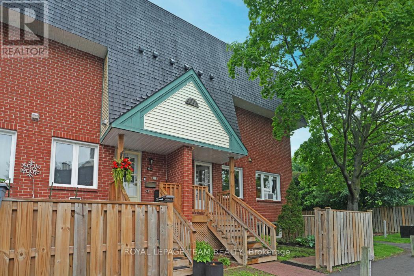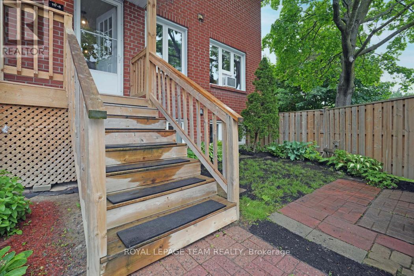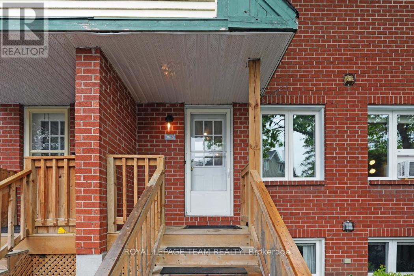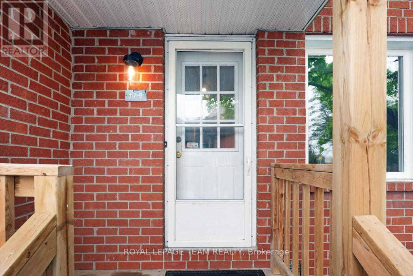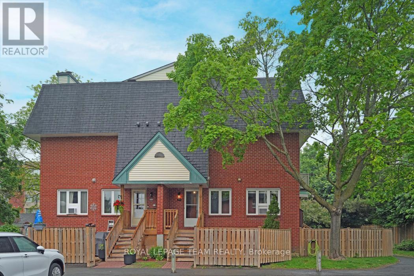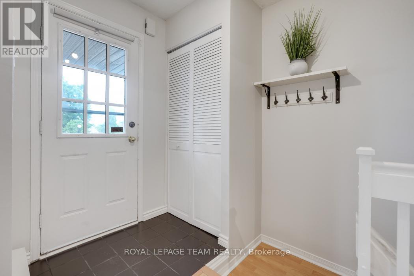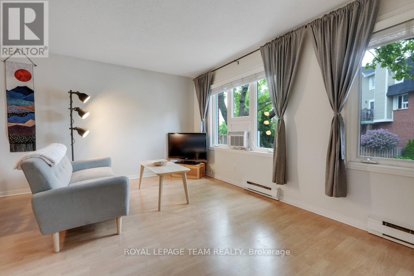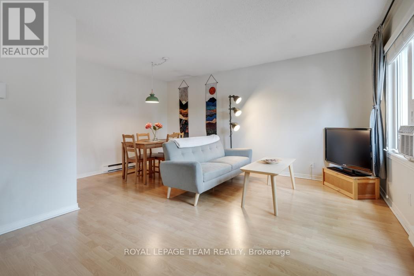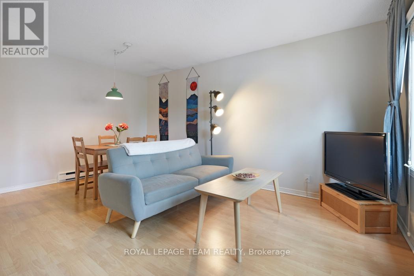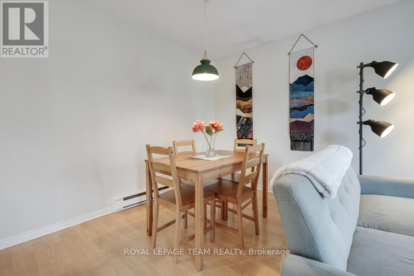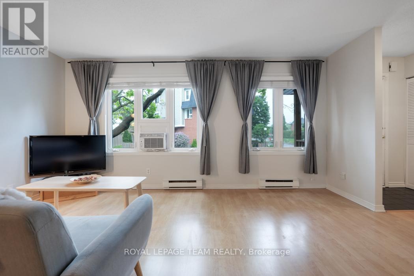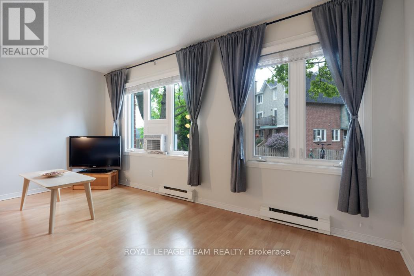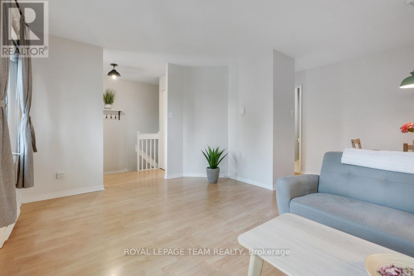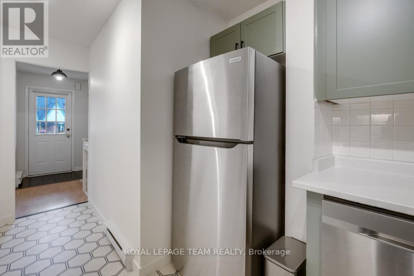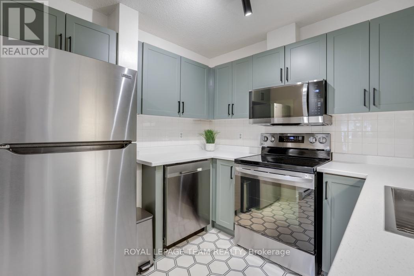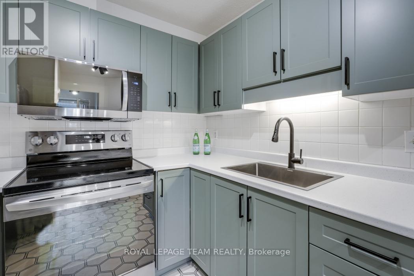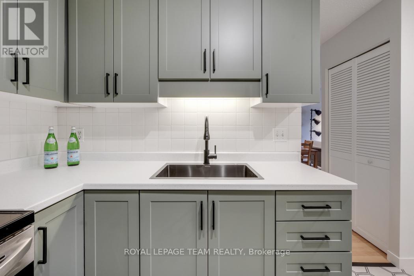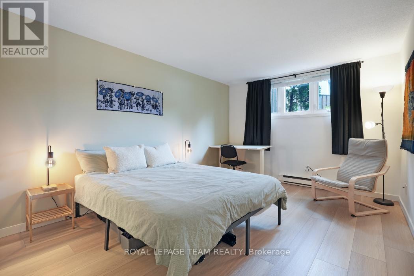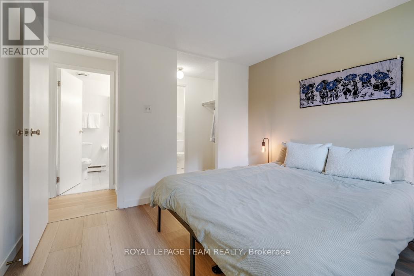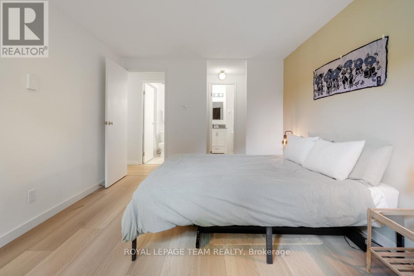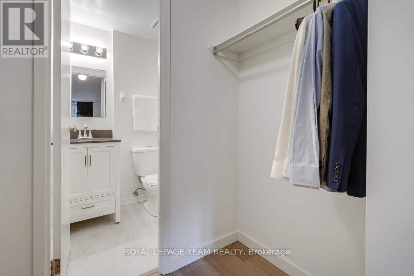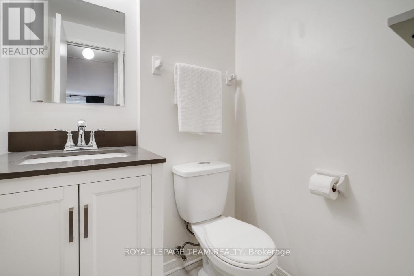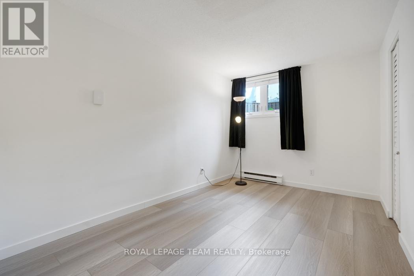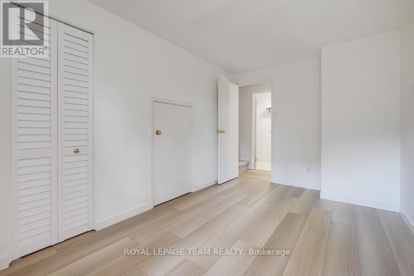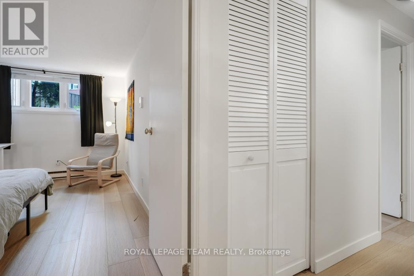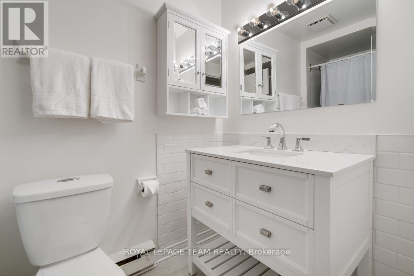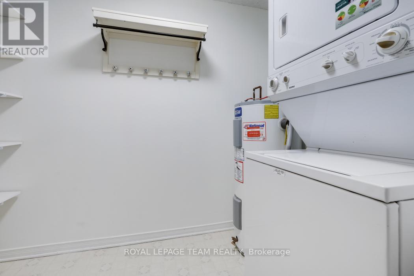117 - 8 Terrace Drive Ottawa, Ontario K2H 9J2
$362,900Maintenance, Insurance, Water, Common Area Maintenance
$485.25 Monthly
Maintenance, Insurance, Water, Common Area Maintenance
$485.25 MonthlyWe are excited to share a wonderful opportunity to own a beautifully updated and low-maintenance condo in the desirable Bells Corners community. This meticulously renovated residence offers a fantastic lifestyle for a variety of buyers, including those seeking an active life, first-time homeowners, and investors. Its prime location puts you within easy reach of the scenic Trans Canada Trail, excellent schools, and a diverse range of major retailers. This stunning urban chic condo features 2 bedrooms and 3 bathrooms, providing a bright and comfortable living environment. You'll appreciate the modern open-concept design, enhanced by stylish new decor and fresh paint throughout. The contemporary luxury vinyl flooring and chic lighting create an inviting atmosphere. The completely renovated kitchen is a highlight, boasting new cabinetry, countertops, high-end appliances, and modern lighting. The generously sized primary bedroom includes the luxury of both his and her closets and a beautifully updated ensuite bathroom. The equally spacious second bedroom offers plenty of comfortable living space. Enjoy the convenience of front-door parking, in-unit laundry, and ample storage. Daily conveniences are just a short walk away, with major retailers such as Freshco, Canadian Tire, Tim Hortons, McDonald's, Dollarama, and Rexall all nearby. For those who love the outdoors, the proximity to the Greenbelt trail network offers endless opportunities for year-round activities. A quick five-minute drive provides access to the recently opened T&T Supermarket and Hazeldean Mall, along with convenient access to the new LRT Moodie Drive station (2027), the 417, and the 416. Don't miss this exceptional chance to make this wonderful condo your new home. (id:60083)
Open House
This property has open houses!
2:00 pm
Ends at:4:00 pm
Property Details
| MLS® Number | X12211754 |
| Property Type | Single Family |
| Community Name | 7802 - Westcliffe Estates |
| Amenities Near By | Public Transit |
| Community Features | Pet Restrictions |
| Features | Conservation/green Belt, In Suite Laundry |
| Parking Space Total | 1 |
Building
| Bathroom Total | 3 |
| Bedrooms Above Ground | 2 |
| Bedrooms Total | 2 |
| Appliances | Blinds, Dishwasher, Hood Fan, Stove, Refrigerator |
| Basement Development | Finished |
| Basement Type | Full (finished) |
| Cooling Type | Wall Unit |
| Exterior Finish | Brick |
| Half Bath Total | 2 |
| Heating Fuel | Electric |
| Heating Type | Baseboard Heaters |
| Stories Total | 2 |
| Size Interior | 1,000 - 1,199 Ft2 |
| Type | Row / Townhouse |
Parking
| No Garage |
Land
| Acreage | No |
| Land Amenities | Public Transit |
| Zoning Description | Residential Condominium |
Rooms
| Level | Type | Length | Width | Dimensions |
|---|---|---|---|---|
| Lower Level | Primary Bedroom | 3.14 m | 4.26 m | 3.14 m x 4.26 m |
| Lower Level | Bedroom 2 | 2.64 m | 4.26 m | 2.64 m x 4.26 m |
| Lower Level | Bathroom | Measurements not available | ||
| Lower Level | Laundry Room | Measurements not available | ||
| Lower Level | Utility Room | Measurements not available | ||
| Main Level | Foyer | Measurements not available | ||
| Main Level | Living Room | 4.59 m | 3.25 m | 4.59 m x 3.25 m |
| Main Level | Dining Room | 3.04 m | 1.57 m | 3.04 m x 1.57 m |
| Main Level | Kitchen | 4.54 m | 2.46 m | 4.54 m x 2.46 m |
| Main Level | Bathroom | Measurements not available |
https://www.realtor.ca/real-estate/28449645/117-8-terrace-drive-ottawa-7802-westcliffe-estates
Contact Us
Contact us for more information

Tara Graff
Salesperson
www.taragraff.com/
5536 Manotick Main St
Manotick, Ontario K4M 1A7
(613) 692-3567
(613) 209-7226
www.teamrealty.ca/

