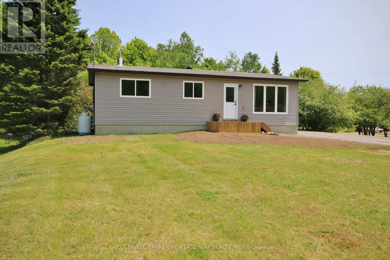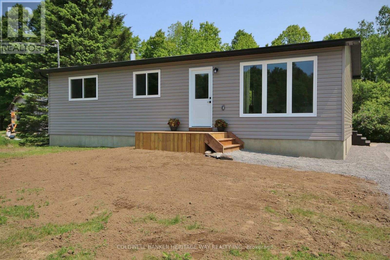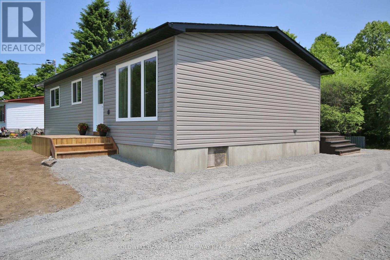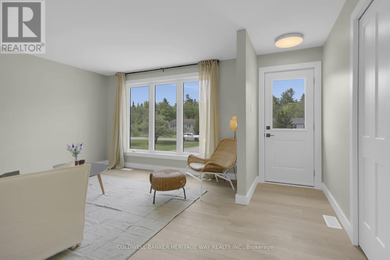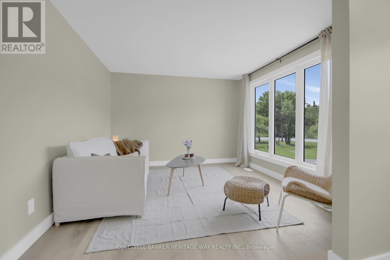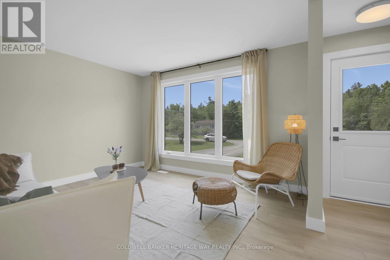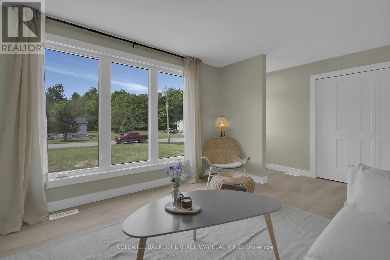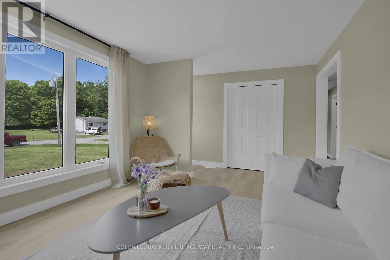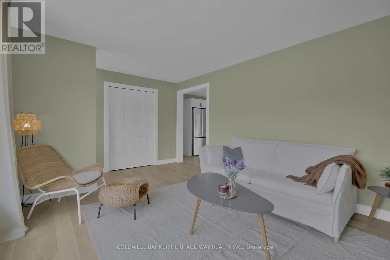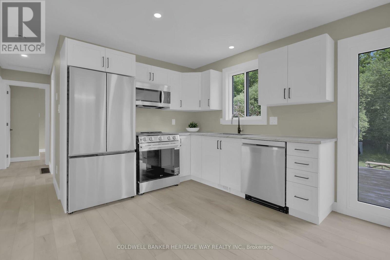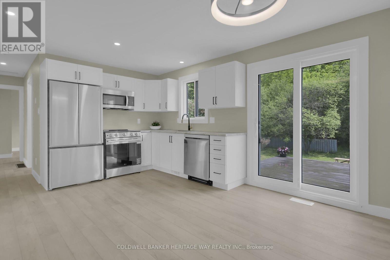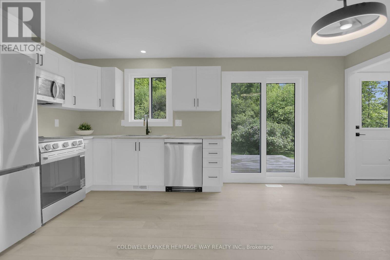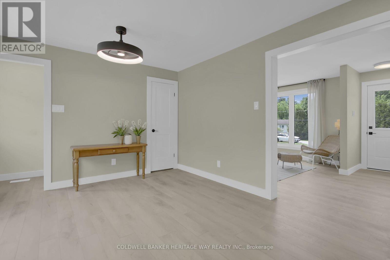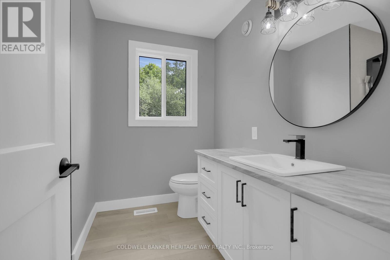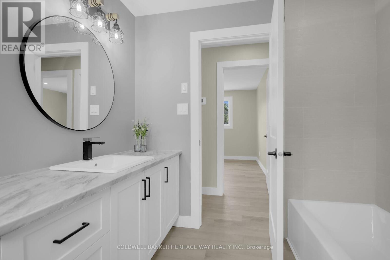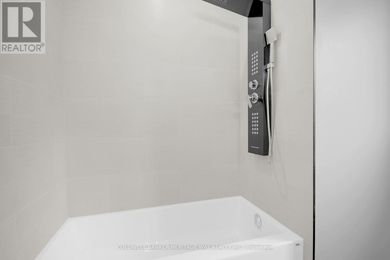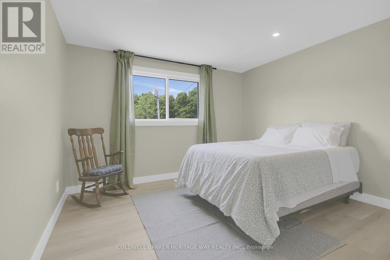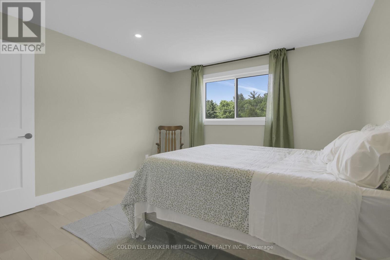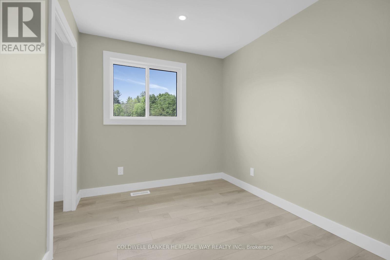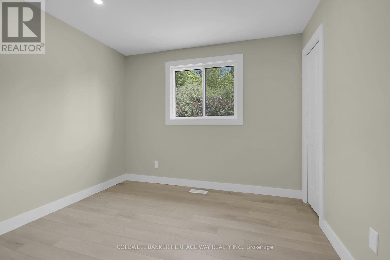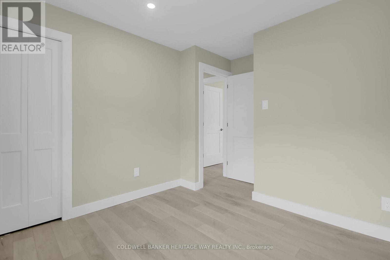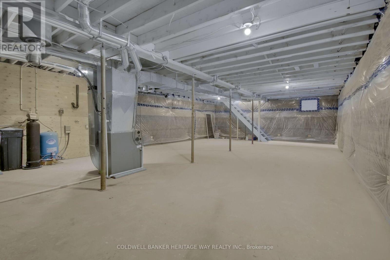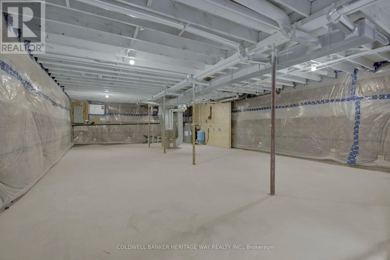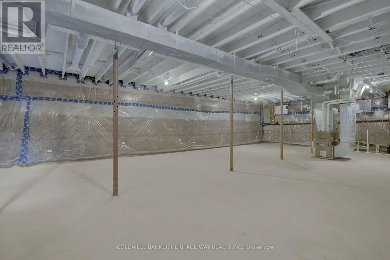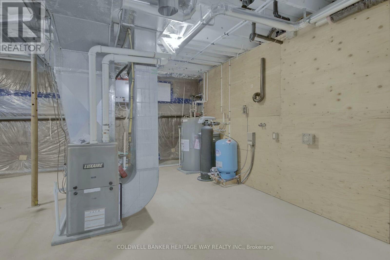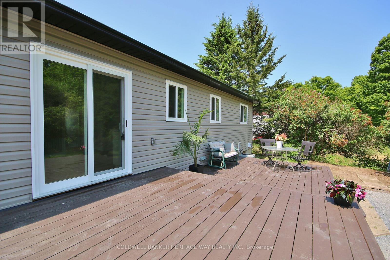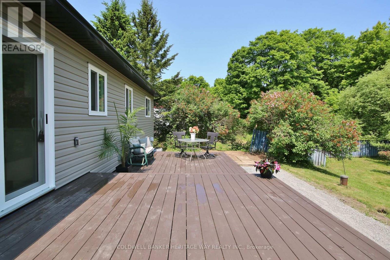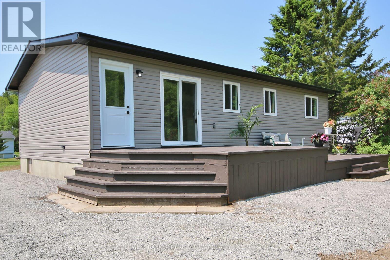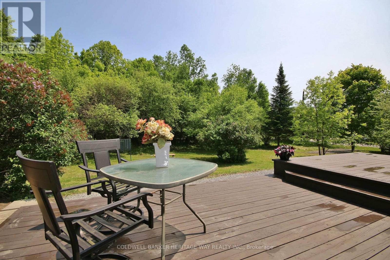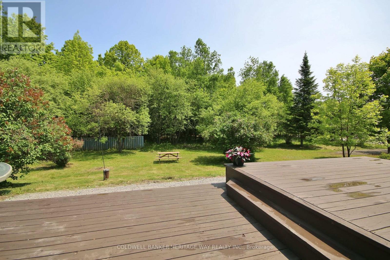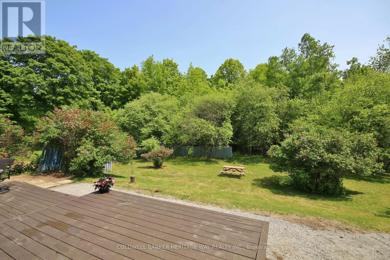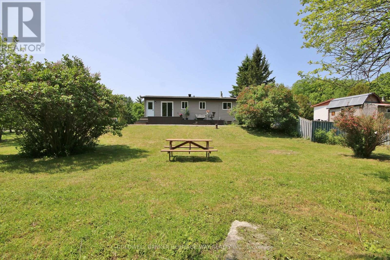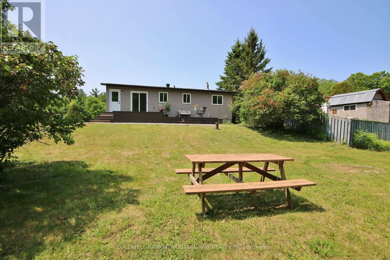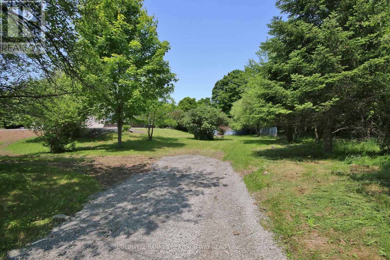119 Rothwell Street Lanark Highlands, Ontario K0G 1K0
$469,900
Welcome to this charming and affordable 3-bedroom, 1-bath bungalow located in the peaceful community of Lanark Village. Perfect for first-time buyers, retirees, or anyone seeking simple, small-town living, this updated home offers comfort, convenience, and great value. Step inside to find fresh paint, updated flooring, and a bright, functional layout. The eat-in kitchen offers crisp, brand new cabinetry along with 3 new stainless steel appliances. Three comfortably sized bedrooms and a renovated full bath provide just the right amount of space for everyday living. Outside, enjoy a private yard with room for a garden or patio setup. Whether you're looking to downsize, invest, or settle into a quiet village lifestyle, this home is a great opportunity at an affordable price. Located within walking distance to local shops, Schools, Clyde River Park, and amenities don't miss your chance to own a solid home in the heart of Lanark Village. (id:60083)
Property Details
| MLS® Number | X12196302 |
| Property Type | Single Family |
| Community Name | 919 - Lanark Highlands (Lanark Village) |
| Features | Cul-de-sac, Lane, Carpet Free, Sump Pump |
| Parking Space Total | 6 |
| Structure | Deck |
Building
| Bathroom Total | 1 |
| Bedrooms Above Ground | 3 |
| Bedrooms Total | 3 |
| Age | 31 To 50 Years |
| Appliances | Water Heater, Water Softener, Dishwasher, Stove, Refrigerator |
| Architectural Style | Bungalow |
| Basement Development | Unfinished |
| Basement Type | N/a (unfinished) |
| Construction Style Attachment | Detached |
| Cooling Type | Central Air Conditioning |
| Exterior Finish | Vinyl Siding |
| Foundation Type | Concrete |
| Heating Fuel | Propane |
| Heating Type | Forced Air |
| Stories Total | 1 |
| Size Interior | 700 - 1,100 Ft2 |
| Type | House |
Parking
| No Garage |
Land
| Acreage | No |
| Sewer | Septic System |
| Size Depth | 175 Ft |
| Size Frontage | 160 Ft |
| Size Irregular | 160 X 175 Ft |
| Size Total Text | 160 X 175 Ft|1/2 - 1.99 Acres |
Rooms
| Level | Type | Length | Width | Dimensions |
|---|---|---|---|---|
| Main Level | Living Room | 4.96 m | 3.64 m | 4.96 m x 3.64 m |
| Main Level | Kitchen | 4.05 m | 5.18 m | 4.05 m x 5.18 m |
| Main Level | Bedroom | 2.44 m | 3.5 m | 2.44 m x 3.5 m |
| Main Level | Bedroom | 4.4 m | 3.05 m | 4.4 m x 3.05 m |
| Main Level | Primary Bedroom | 4.78 m | 3.5 m | 4.78 m x 3.5 m |
| Main Level | Bathroom | 2.6 m | 2.5 m | 2.6 m x 2.5 m |
Contact Us
Contact us for more information
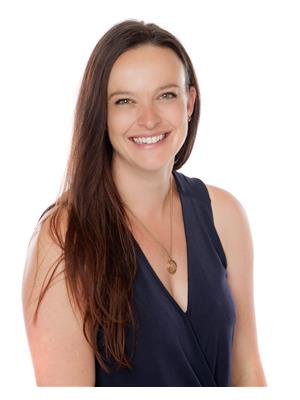
Gillian Kinson
Salesperson
57 Bridge Street
Carleton Place, Ontario K7C 2V2
(613) 253-3175
(613) 253-7198

