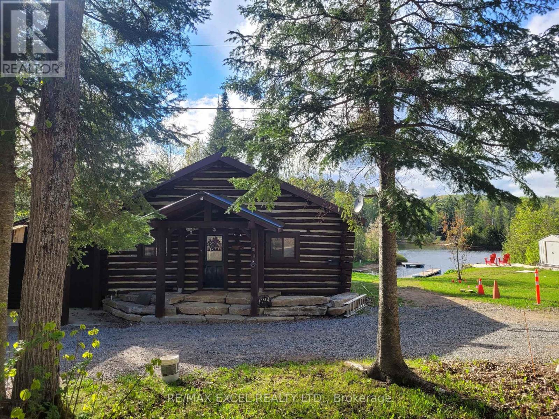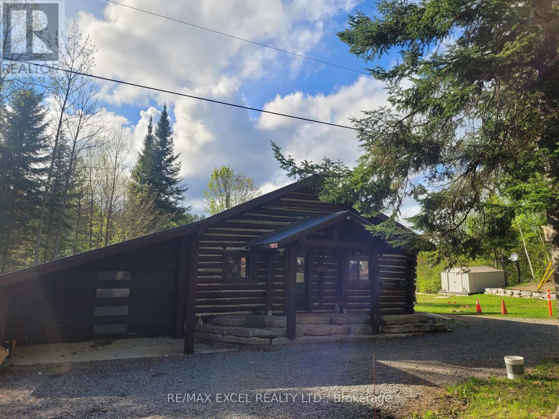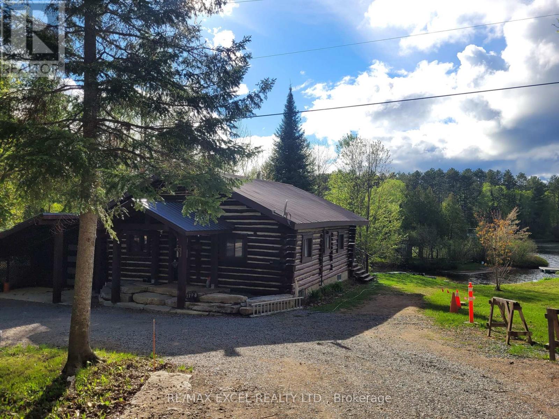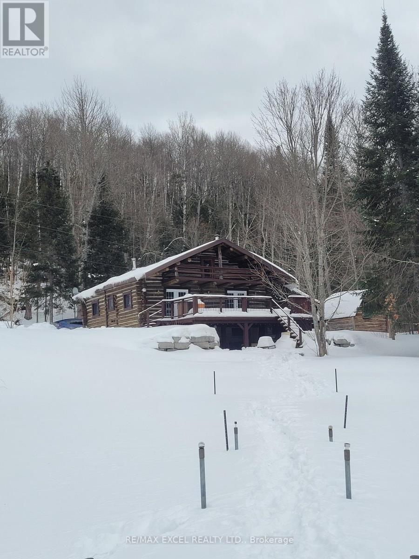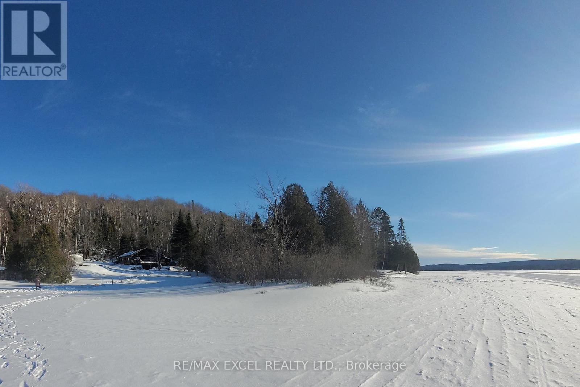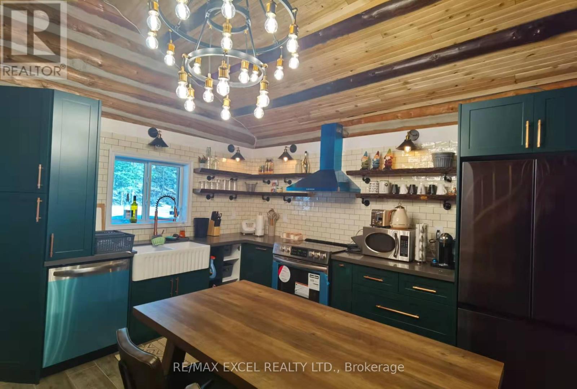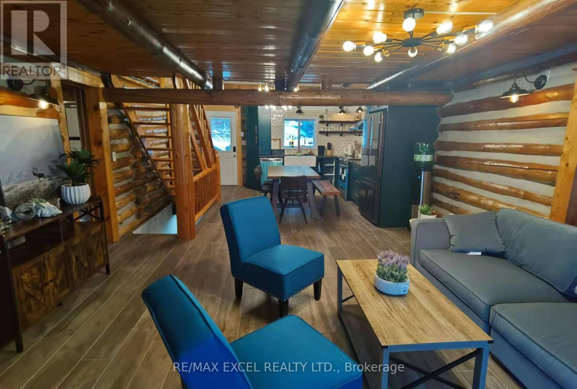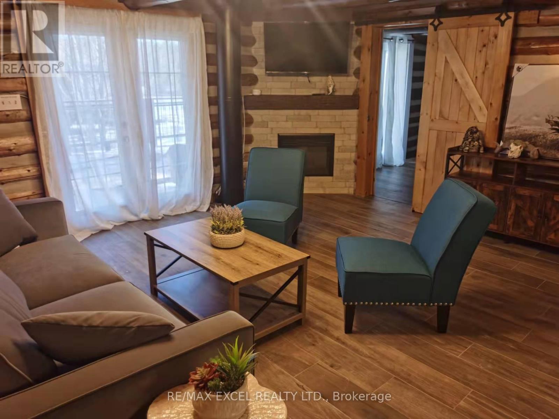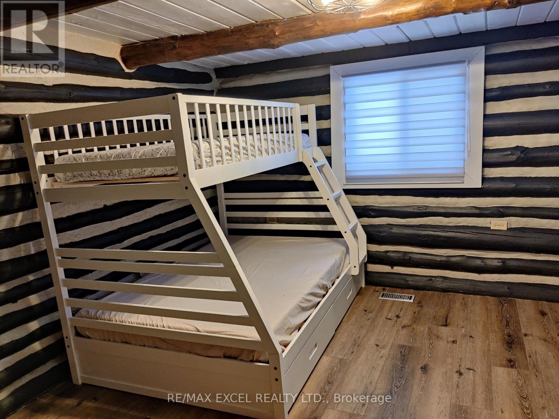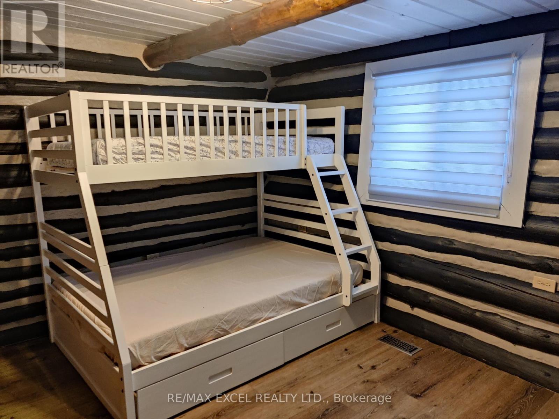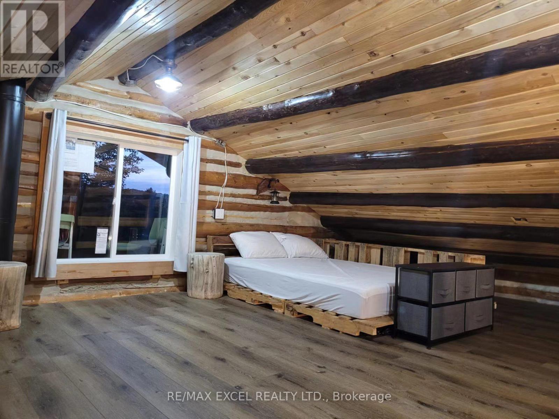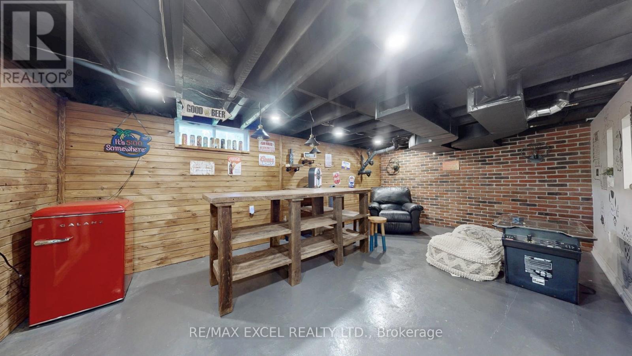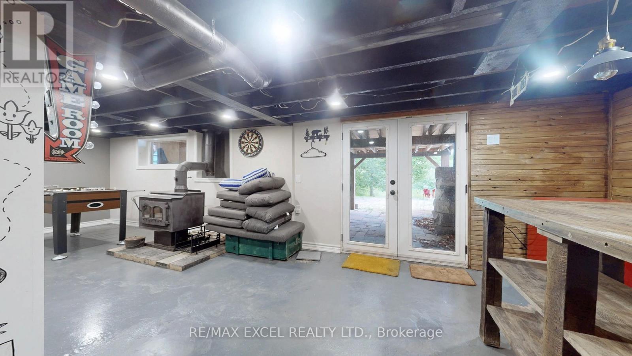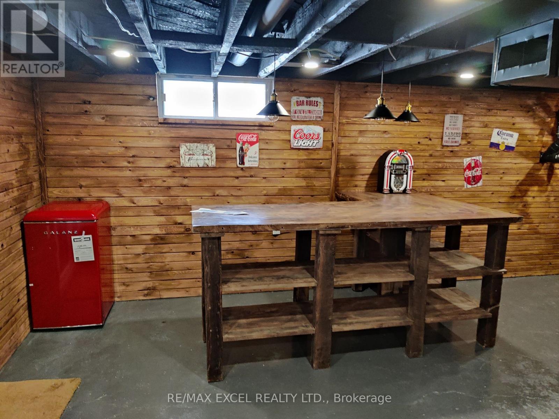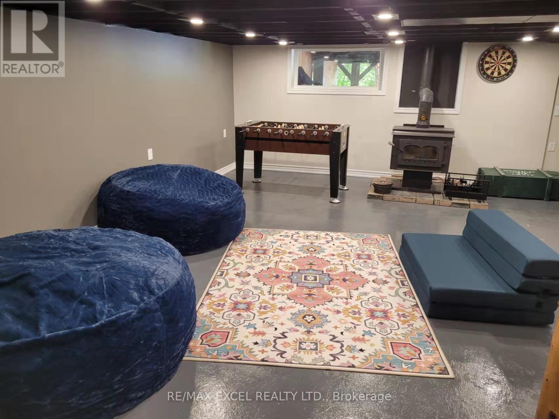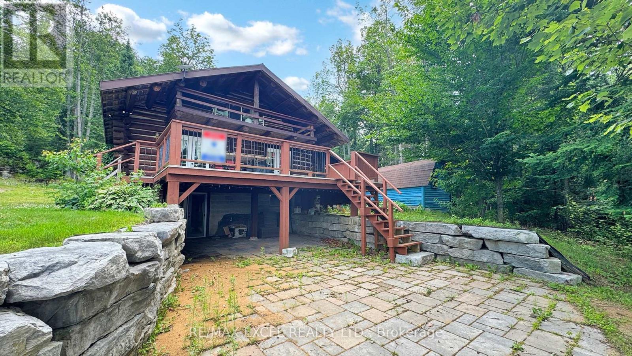1194 Lake St. Peter Road Hastings Highlands, Ontario K0L 2K0
$1,089,000
Dreaming Of A Gorgeous Chalet Style Cottage That Is Year Round And Fully Made Of Beautifully Crafted Round Logs With Extra Insulation, Flexible Chinking Which Enhanced Looking? Maybe With A Gourmet Country Style Kitchen With Fireclay Farmhouse Apron Sink & Quartz Counter And Plenty Of Professionally Designed Hardwood Cabinets; What If Is With A Huge Loft That Fits Two Queen Beds With A Walk-Out Balcony That Looks Over The Peaceful Lake St. Peter And A Play Area That All Kids And Adults Enjoy With Fun Game Times! Two Great Size Bedrooms On Ground Floor, With The Primary Overlooking The Lake And Walk Out To The Sun Filling Extra Large Deck Featuring Dura-Deck Surface Which Requires No Maintenance That Last Forever! What About A Walk Out Basement That Features A Large Recreation And An Amazing Family Room With Bar Table, Arcade And Foosball Table! A Backyard With Impressive Armour Stone Landscapes Stretching To The Shoreline And A Well Size Yet Private Sand Beach For Some Playful Fun Fill Afternoon! A Purposely Built Outdoor Shower And Outhouse To Keep The Watery & Sandy Fun Out Clean Before Returning To The Relaxing Indoor Leisure; Equipped With Water & Sewage Pumps As Well As UV Filtration System To Keep The Family Safe And Clean And Efficient Propane Gas Furnace To Keep The Cottage Nice And Cozy All Year Around; How About Two Sheds And A Carport That Offers Extra Spaces For Toys, Miscellaneous, Or Floats & Boats And Winter Gears? Situated Just About 30 Minutes To (Left) The Historic Bancroft For Shopping And Other Amenities Or (Right) To Get To The East Gate Of The Marvelous Algonquin Park! Imagine A Summer Fire Pit Marshmallow Night Under A Full Sky Stars Bath Accompanied With The Quiet Lake Peace, Or Skate Dance On Ice Into The White Winter Paradise This Provincially Regulated Lake St. Peter Could Offer! What Else Is In Your Mind Of A Perfect Cottage For Pure Joy And Pleasure Living? Possibly Just a Booking To Visit Could Help You Easily Get To Your Dream! (id:60083)
Property Details
| MLS® Number | X12205223 |
| Property Type | Single Family |
| Community Name | McClure Ward |
| Easement | Unknown |
| Features | Sloping, Guest Suite |
| Parking Space Total | 5 |
| Structure | Dock |
| View Type | Direct Water View |
| Water Front Type | Waterfront |
Building
| Bathroom Total | 2 |
| Bedrooms Above Ground | 3 |
| Bedrooms Total | 3 |
| Age | 31 To 50 Years |
| Amenities | Fireplace(s) |
| Appliances | Water Heater, Dishwasher, Dryer, Furniture, Range, Stove, Washer, Refrigerator |
| Basement Development | Finished |
| Basement Features | Walk Out |
| Basement Type | N/a (finished) |
| Construction Style Attachment | Detached |
| Exterior Finish | Log |
| Fireplace Present | Yes |
| Flooring Type | Porcelain Tile, Vinyl |
| Foundation Type | Block |
| Heating Fuel | Propane |
| Heating Type | Forced Air |
| Stories Total | 2 |
| Size Interior | 1,100 - 1,500 Ft2 |
| Type | House |
| Utility Water | Dug Well |
Parking
| No Garage |
Land
| Access Type | Year-round Access, Private Docking |
| Acreage | No |
| Sewer | Septic System |
| Size Depth | 170 Ft ,1 In |
| Size Frontage | 130 Ft ,3 In |
| Size Irregular | 130.3 X 170.1 Ft |
| Size Total Text | 130.3 X 170.1 Ft|under 1/2 Acre |
| Zoning Description | Wr |
Rooms
| Level | Type | Length | Width | Dimensions |
|---|---|---|---|---|
| Basement | Recreational, Games Room | 6.63 m | 4.32 m | 6.63 m x 4.32 m |
| Basement | Family Room | 4.5 m | 3.43 m | 4.5 m x 3.43 m |
| Basement | Laundry Room | 2.13 m | 3.43 m | 2.13 m x 3.43 m |
| Lower Level | Bathroom | 1.68 m | 2.38 m | 1.68 m x 2.38 m |
| Main Level | Living Room | 4.5 m | 3.84 m | 4.5 m x 3.84 m |
| Main Level | Kitchen | 5.05 m | 3.43 m | 5.05 m x 3.43 m |
| Main Level | Primary Bedroom | 3.51 m | 3.51 m | 3.51 m x 3.51 m |
| Main Level | Bedroom | 3.51 m | 3.51 m | 3.51 m x 3.51 m |
| Upper Level | Bedroom | 4.67 m | 6.94 m | 4.67 m x 6.94 m |
| Upper Level | Playroom | 3.51 m | 3.43 m | 3.51 m x 3.43 m |
| Ground Level | Dining Room | 5.05 m | 3.43 m | 5.05 m x 3.43 m |
| Ground Level | Bathroom | 3.51 m | 1.65 m | 3.51 m x 1.65 m |
Contact Us
Contact us for more information
Karven Wu
Broker
50 Acadia Ave Suite 120
Markham, Ontario L3R 0B3
(905) 475-4750
(905) 475-4770
www.remaxexcel.com/

