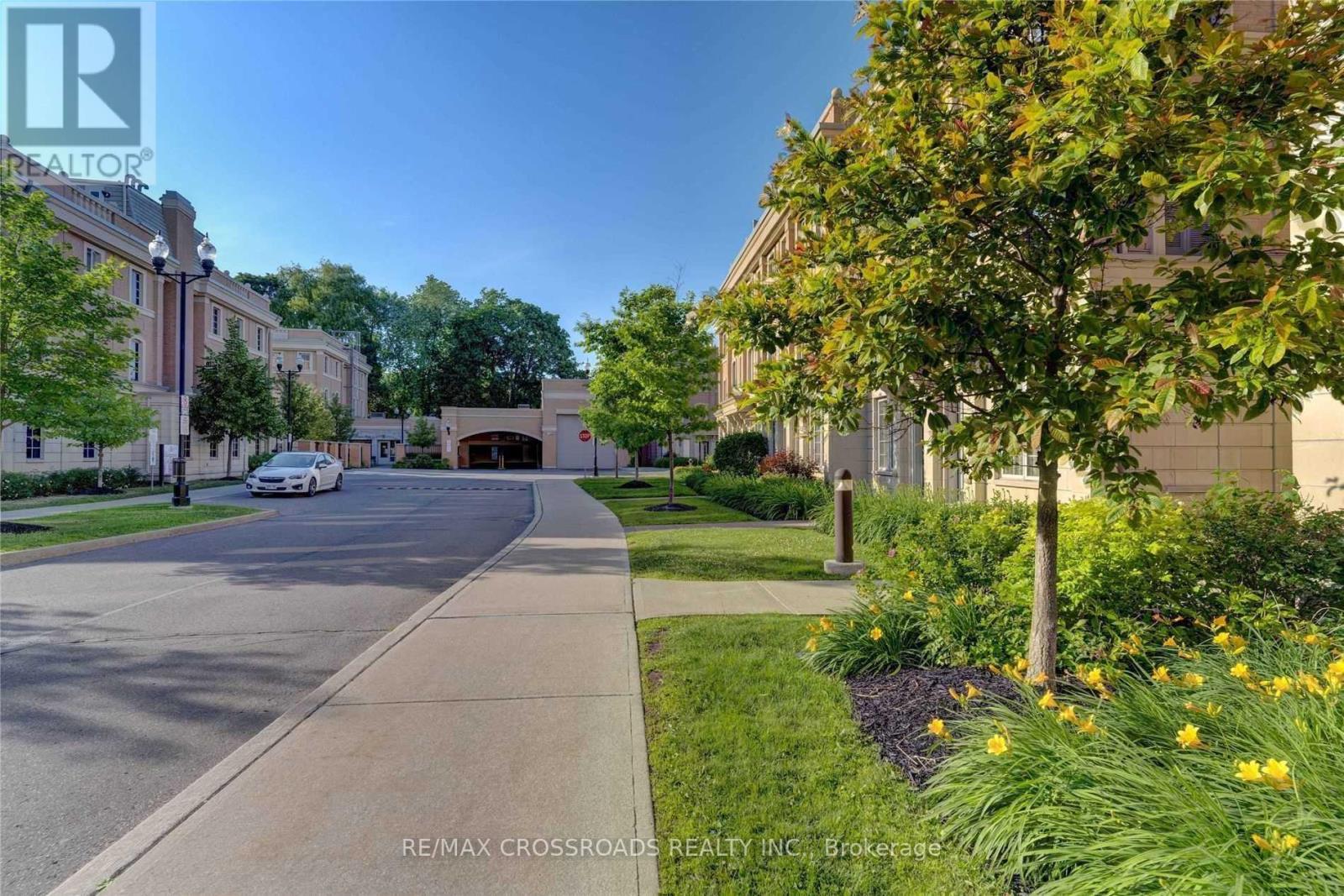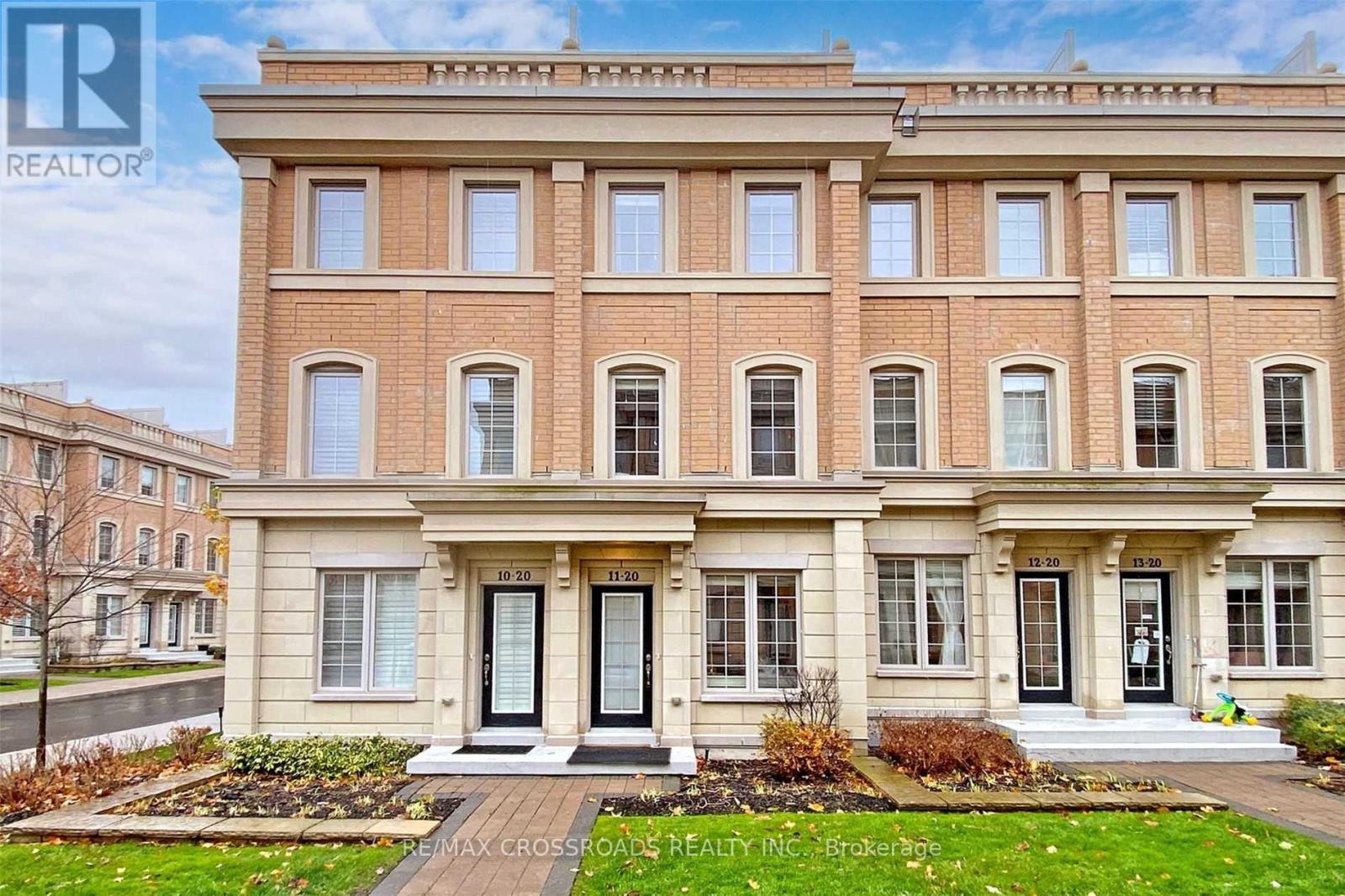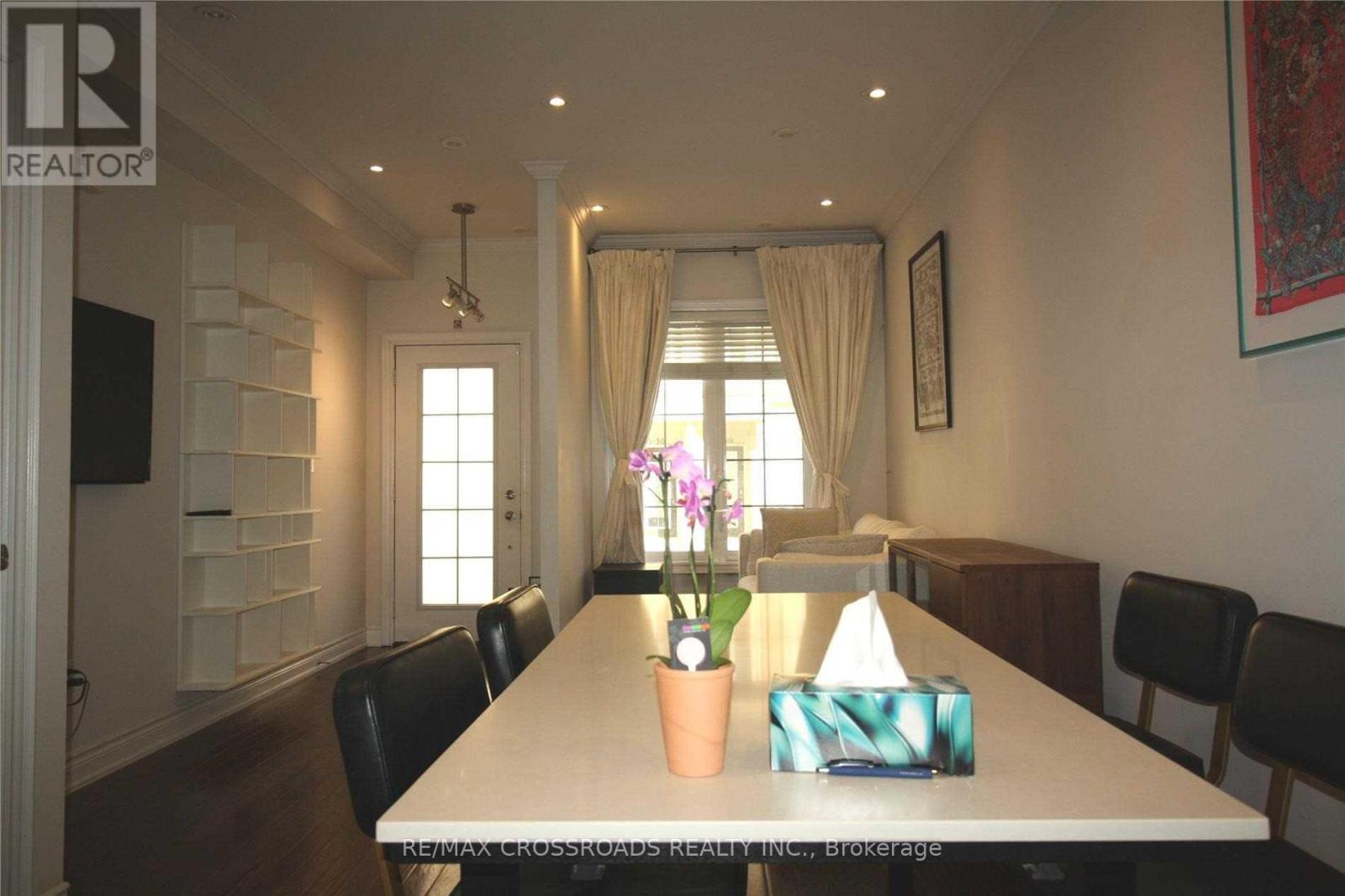12 - 20 Hargrave Lane Toronto, Ontario M4N 0A4
4 Bedroom
3 Bathroom
1,200 - 1,399 ft2
Multi-Level
Central Air Conditioning
Forced Air
$1,290,000Maintenance, Parking, Common Area Maintenance, Insurance
$453.68 Monthly
Maintenance, Parking, Common Area Maintenance, Insurance
$453.68 MonthlyWell-Maintained Luxury Townhouse In Prestigious Lawrence Park At Bayview/Lawrence. 3 Bedroom + Den, 3 Washrooms, Gorgeous Large Rooftop Terrace ! Glass Barn Doors On Kitchen. 9' Ceiling, Pot Lights On Main Level, Hardwood Floors throughout, Smooth Ceilings, Led Lights In Every Closet. Close To TTC, Notable Clubs, University, Sunnybrook Hospital, Whole Foods, Parks, Restaurants. Best Schools Blythwood P.S, York Mills Ci, Famous Private Schools Toronto French And Crescent School etc. (id:60083)
Property Details
| MLS® Number | C12238919 |
| Property Type | Single Family |
| Community Name | Bridle Path-Sunnybrook-York Mills |
| Amenities Near By | Hospital, Park, Public Transit, Schools |
| Community Features | Pet Restrictions |
| Features | Carpet Free |
| Parking Space Total | 1 |
Building
| Bathroom Total | 3 |
| Bedrooms Above Ground | 3 |
| Bedrooms Below Ground | 1 |
| Bedrooms Total | 4 |
| Amenities | Visitor Parking |
| Appliances | Oven - Built-in, Dishwasher, Dryer, Hood Fan, Microwave, Oven, Washer, Window Coverings, Refrigerator |
| Architectural Style | Multi-level |
| Basement Development | Finished |
| Basement Features | Separate Entrance |
| Basement Type | N/a (finished) |
| Cooling Type | Central Air Conditioning |
| Exterior Finish | Brick |
| Flooring Type | Hardwood, Ceramic |
| Heating Fuel | Natural Gas |
| Heating Type | Forced Air |
| Size Interior | 1,200 - 1,399 Ft2 |
| Type | Row / Townhouse |
Parking
| Underground | |
| Garage |
Land
| Acreage | No |
| Land Amenities | Hospital, Park, Public Transit, Schools |
Rooms
| Level | Type | Length | Width | Dimensions |
|---|---|---|---|---|
| Second Level | Primary Bedroom | 4.06 m | 3.53 m | 4.06 m x 3.53 m |
| Third Level | Bedroom 2 | 3.45 m | 2.44 m | 3.45 m x 2.44 m |
| Third Level | Bedroom 3 | 3.37 m | 2.48 m | 3.37 m x 2.48 m |
| Basement | Den | 2.97 m | 2.42 m | 2.97 m x 2.42 m |
| Basement | Laundry Room | 1 m | 1 m | 1 m x 1 m |
| Main Level | Living Room | 5.97 m | 3.35 m | 5.97 m x 3.35 m |
| Main Level | Dining Room | 5.97 m | 3.35 m | 5.97 m x 3.35 m |
| Main Level | Kitchen | 3.31 m | 2.48 m | 3.31 m x 2.48 m |
| Upper Level | Other | 1 m | 1 m | 1 m x 1 m |
Contact Us
Contact us for more information

Alvin Ning
Broker
(905) 305-0505
www.alvinning.com/
RE/MAX Crossroads Realty Inc.
208 - 8901 Woodbine Ave
Markham, Ontario L3R 9Y4
208 - 8901 Woodbine Ave
Markham, Ontario L3R 9Y4
(905) 305-0505
(905) 305-0506
www.remaxcrossroads.ca/
























