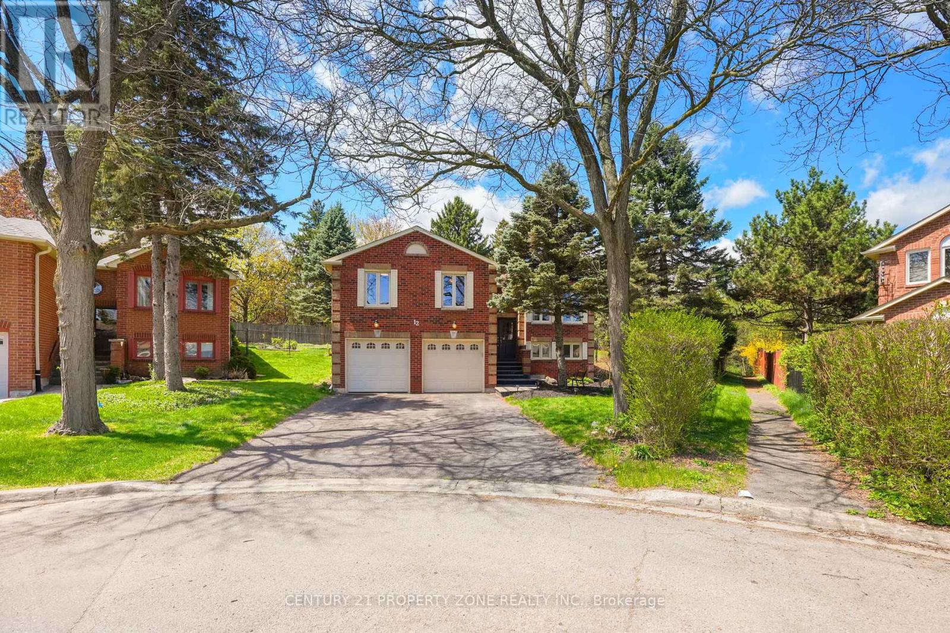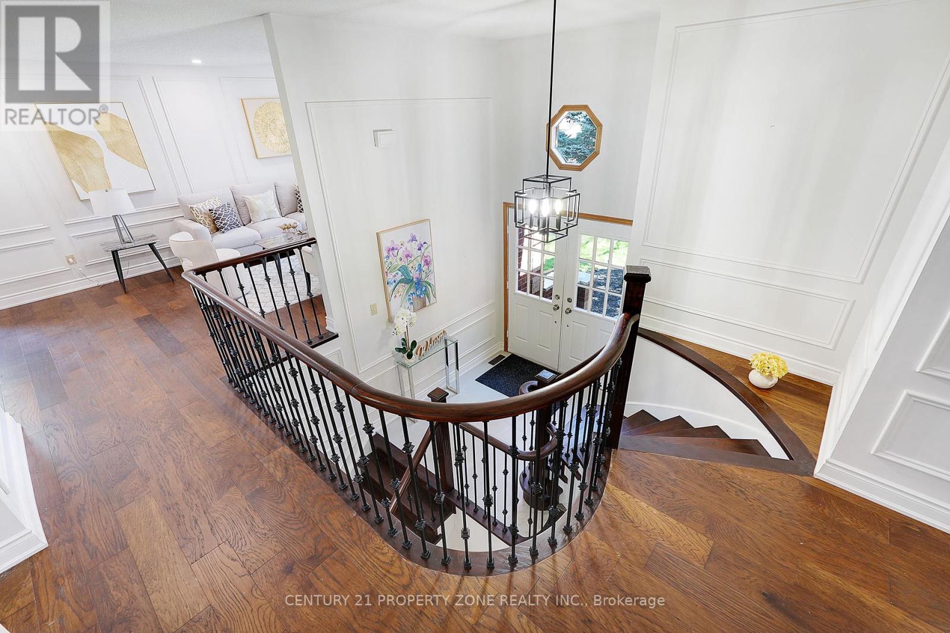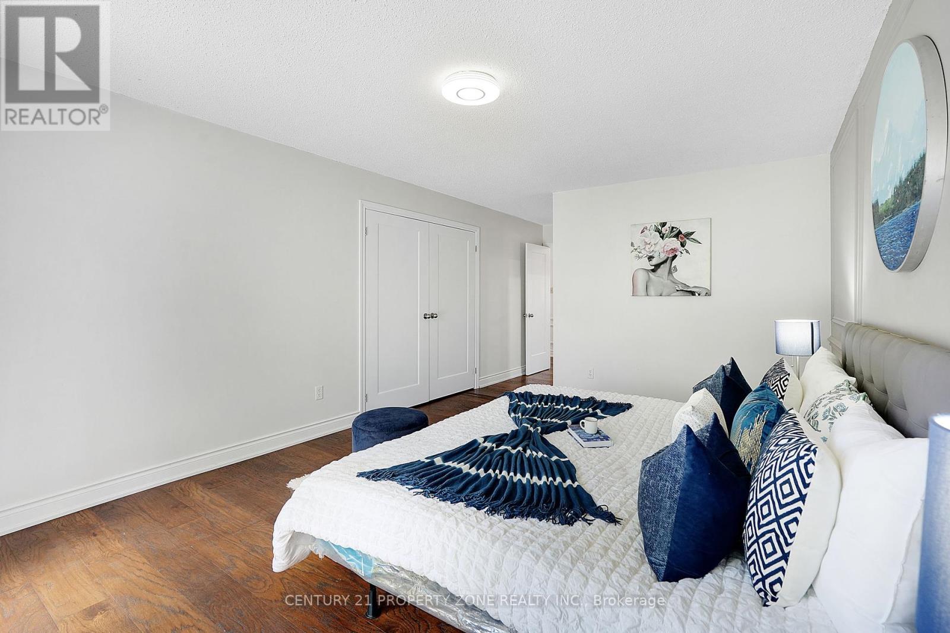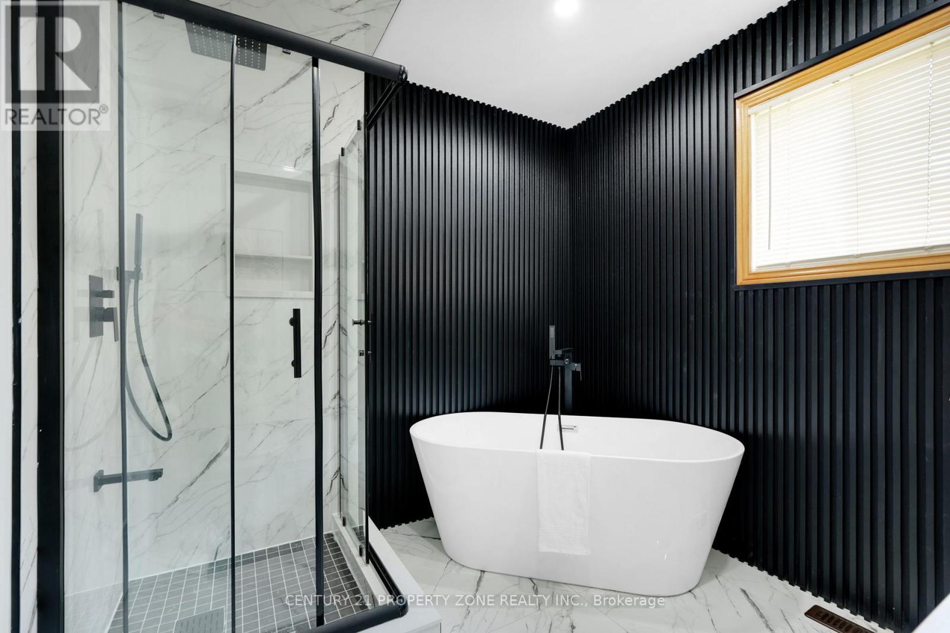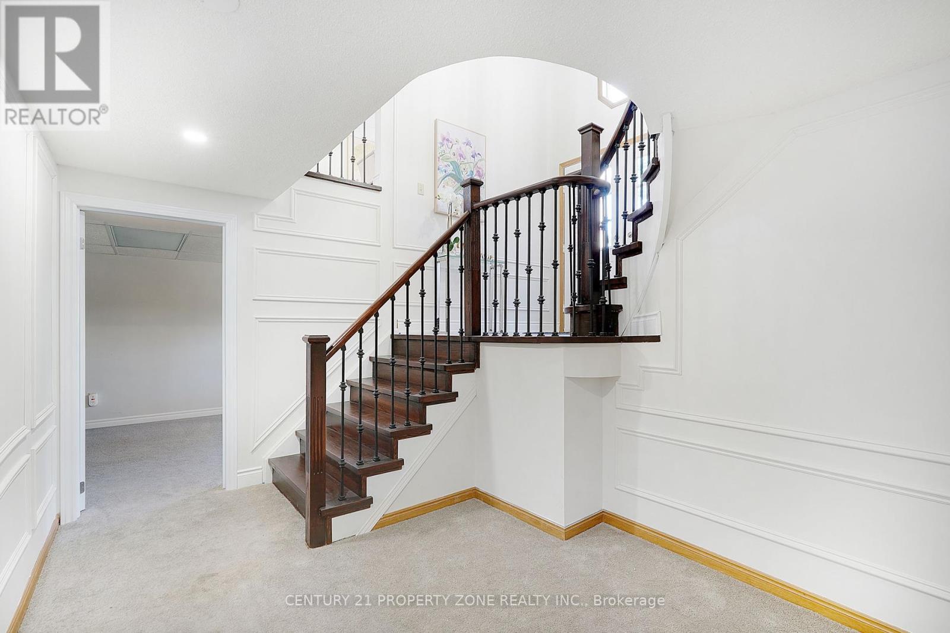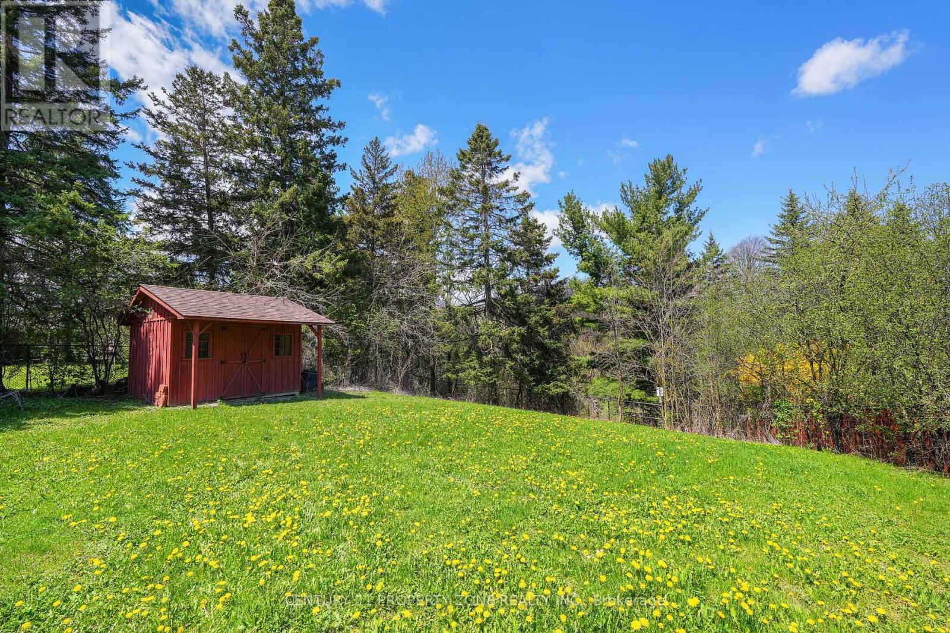12 Archer Court Brampton, Ontario L6Z 3J3
$1,149,000
Exceptional opportunity to own a beautifully designed bungalow in the highly sought-after Stonegate community. Situated on an expansive pie-shaped ravine lot backing onto a serene pond, this home offers luxury, privacy, and stunning natural views. Boasting an elegant layout, the main floor features a spacious living and dining area, and a bright, open-concept kitchen that flows into the family room with cozy fireplace and large windows overlooking the mature, ultra-private backyard. Walk out from the family room to a private deck perfect for relaxing or entertaining. The generous primary suite is a private retreat complete with a 5-piece ensuite and walk-out to its own deck. Two additional well-appointed bedrooms and a modern main bath complete the main level. The fully finished basement offers incredible flexibility and income potential, featuring a new 3-piece bathroom, a large open area ideal for a rental income or in-law accommodations as you desire. Besides this there is an additional separate room that can function as a 4th bedroom with a roughed-in ensuite perfect for a second rental setup or extended family use. Whether you're looking for a turnkey family home with rental income or a smart investment in a prestigious neighborhood, this property is a rare find. (id:60083)
Property Details
| MLS® Number | W12139387 |
| Property Type | Single Family |
| Community Name | Snelgrove |
| Amenities Near By | Hospital, Park, Schools |
| Community Features | Community Centre |
| Features | Ravine |
| Parking Space Total | 6 |
| Structure | Shed |
Building
| Bathroom Total | 3 |
| Bedrooms Above Ground | 3 |
| Bedrooms Total | 3 |
| Appliances | Freezer |
| Architectural Style | Bungalow |
| Basement Development | Finished |
| Basement Type | N/a (finished) |
| Construction Style Attachment | Detached |
| Cooling Type | Central Air Conditioning |
| Exterior Finish | Brick |
| Fireplace Present | Yes |
| Flooring Type | Carpeted, Hardwood, Laminate |
| Heating Fuel | Natural Gas |
| Heating Type | Forced Air |
| Stories Total | 1 |
| Size Interior | 1,500 - 2,000 Ft2 |
| Type | House |
| Utility Water | Municipal Water |
Parking
| Garage |
Land
| Acreage | No |
| Fence Type | Fenced Yard |
| Land Amenities | Hospital, Park, Schools |
| Sewer | Sanitary Sewer |
| Size Depth | 149 Ft ,10 In |
| Size Frontage | 38 Ft ,3 In |
| Size Irregular | 38.3 X 149.9 Ft ; Massive Pie Shaped Lot |
| Size Total Text | 38.3 X 149.9 Ft ; Massive Pie Shaped Lot|under 1/2 Acre |
Rooms
| Level | Type | Length | Width | Dimensions |
|---|---|---|---|---|
| Lower Level | Recreational, Games Room | 5.14 m | 3.9 m | 5.14 m x 3.9 m |
| Lower Level | Games Room | 8.99 m | 3.22 m | 8.99 m x 3.22 m |
| Lower Level | Laundry Room | 4.83 m | 3.88 m | 4.83 m x 3.88 m |
| Main Level | Dining Room | 3.63 m | 3.45 m | 3.63 m x 3.45 m |
| Main Level | Kitchen | 5.37 m | 4.35 m | 5.37 m x 4.35 m |
| Main Level | Family Room | 5.54 m | 4.02 m | 5.54 m x 4.02 m |
| Main Level | Primary Bedroom | 4.98 m | 3.63 m | 4.98 m x 3.63 m |
| Main Level | Bedroom | 4.1 m | 3.05 m | 4.1 m x 3.05 m |
| Main Level | Bedroom | 3.79 m | 2.93 m | 3.79 m x 2.93 m |
https://www.realtor.ca/real-estate/28293237/12-archer-court-brampton-snelgrove-snelgrove
Contact Us
Contact us for more information
Jaz Matharu
Salesperson
8975 Mcclaughlin Rd #6
Brampton, Ontario L6Y 0Z6
(647) 910-9999

