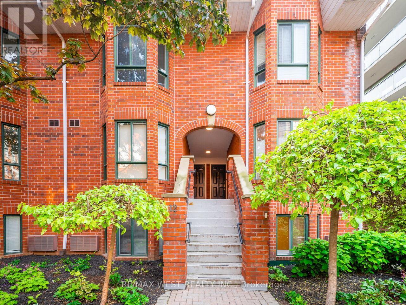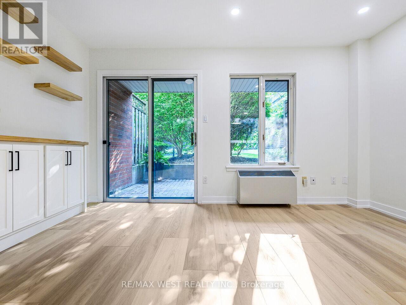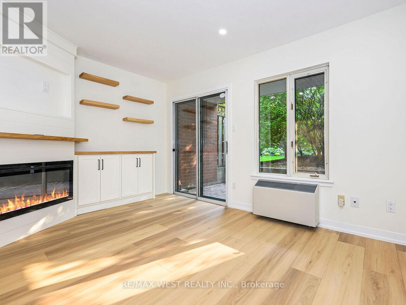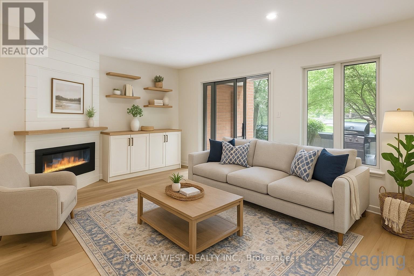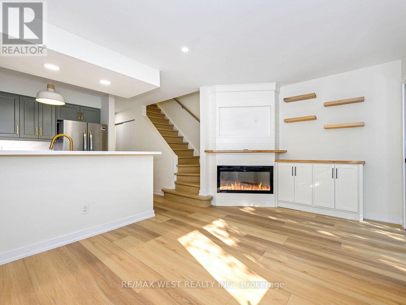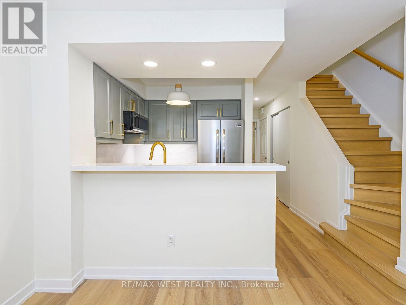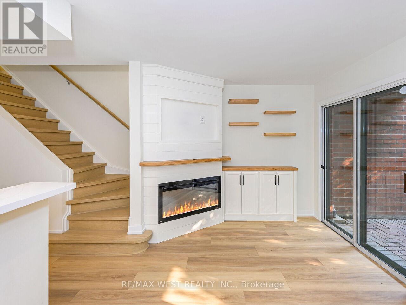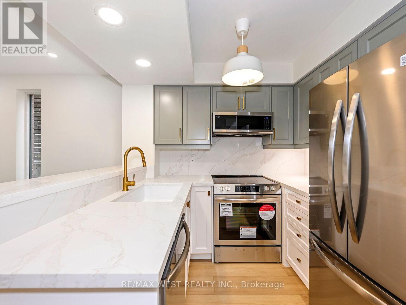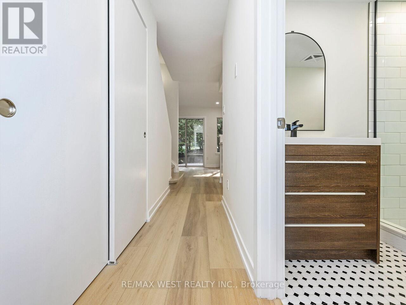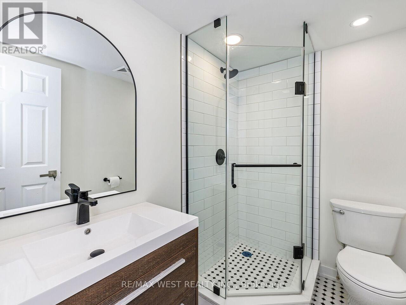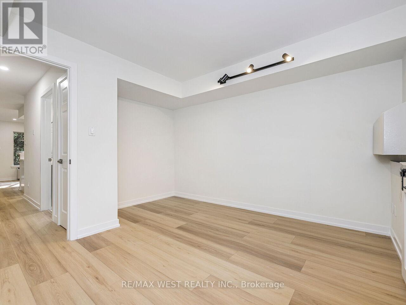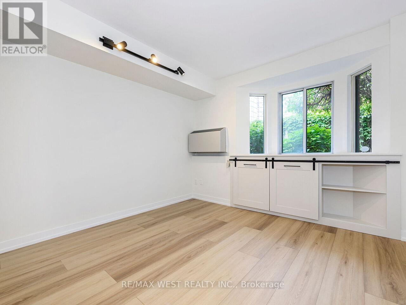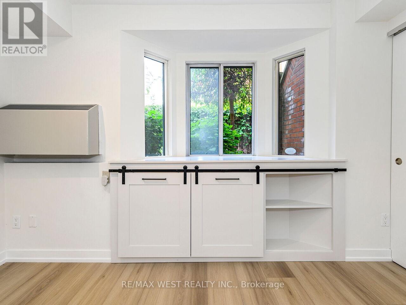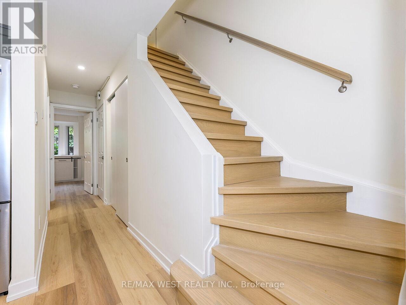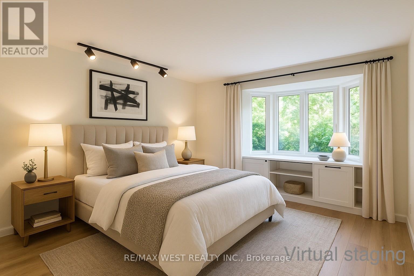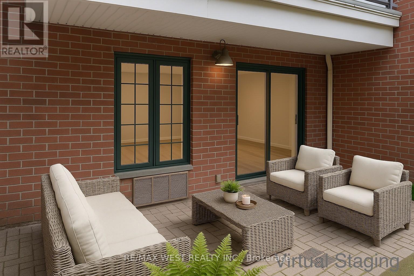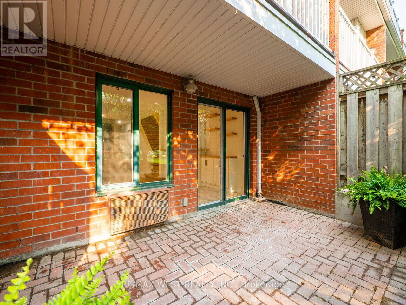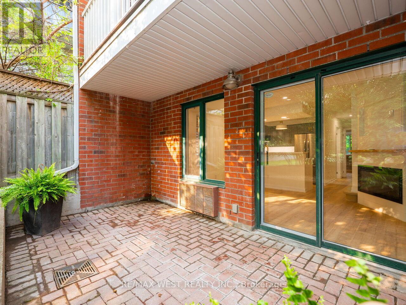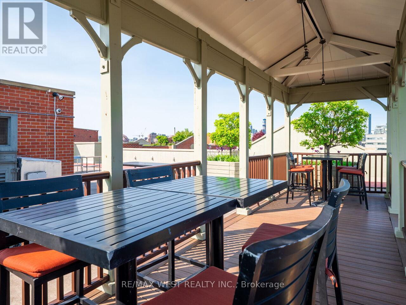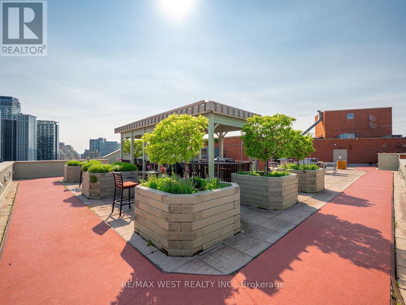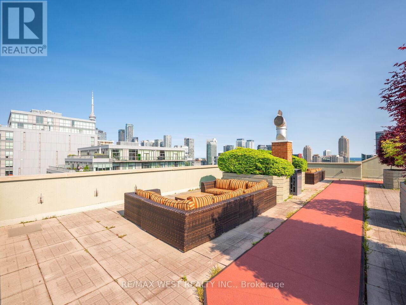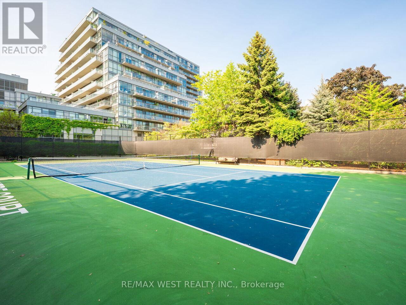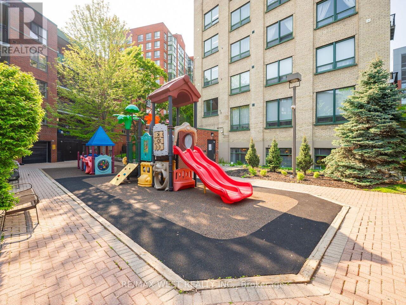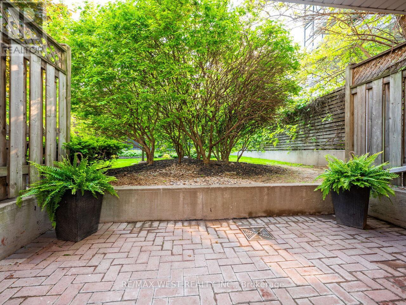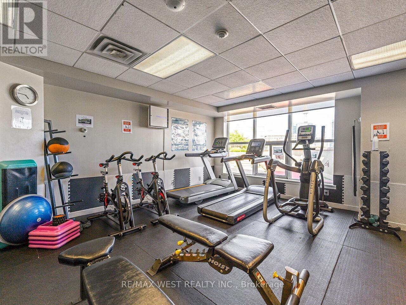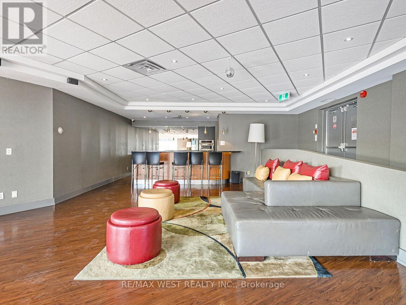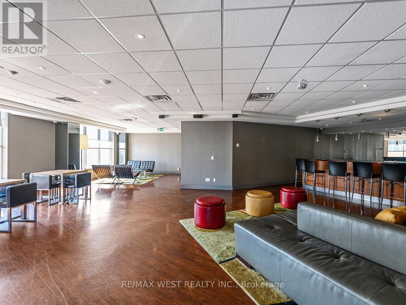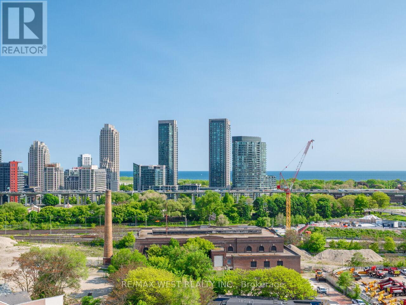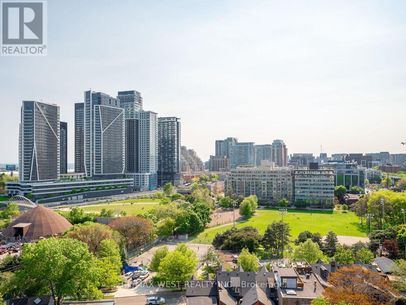#12 B - 801 King Street W Toronto, Ontario M5V 3C9
$710,000Maintenance, Heat, Electricity, Water, Insurance, Parking
$612.39 Monthly
Maintenance, Heat, Electricity, Water, Insurance, Parking
$612.39 MonthlyWelcome to 801 King St W unit 12 B. Rarely offered and newly fully renovated one bedroom one bathroom walk out condo townhouse in one of Toronto's most sought after neighborhoods. This bright and airy home features an open concept kitchen and living area complete with sleek quartz countertops new stainless steel appliances and water resistant lifetime laminate flooring throughout. Enjoy the convenience of ensuite laundry and your own dedicated parking space. Enjoy abundant natural light seamless indoor outdoor flow, and all the perks of the luxury building. 24 hour security and concierge, tennis court, Gym, Steam Room, rooftop patio, and party room, urban living meets comfort and convenience in this beautifully updated space just steps from everything King West has to offer. All utilities (Heating, Electricity, Water Heater, CAC, Building Insurance and Parking) covered in the maintenance fees, no monthly bills. Unit tucked away in peaceful and quiet pocket just steps away from action packed King West. (id:60083)
Open House
This property has open houses!
1:00 pm
Ends at:4:00 pm
1:00 pm
Ends at:4:00 pm
Property Details
| MLS® Number | C12212072 |
| Property Type | Single Family |
| Community Name | Niagara |
| Amenities Near By | Hospital, Park, Place Of Worship, Public Transit, Schools |
| Community Features | Pet Restrictions |
| Parking Space Total | 1 |
| Structure | Playground |
Building
| Bathroom Total | 1 |
| Bedrooms Above Ground | 1 |
| Bedrooms Total | 1 |
| Amenities | Exercise Centre, Party Room, Fireplace(s) |
| Appliances | Dishwasher, Dryer, Microwave, Stove, Washer, Window Coverings, Refrigerator |
| Cooling Type | Wall Unit |
| Exterior Finish | Brick |
| Fireplace Present | Yes |
| Flooring Type | Laminate |
| Heating Fuel | Electric |
| Heating Type | Forced Air |
| Size Interior | 500 - 599 Ft2 |
| Type | Row / Townhouse |
Parking
| Underground | |
| Garage |
Land
| Acreage | No |
| Land Amenities | Hospital, Park, Place Of Worship, Public Transit, Schools |
Rooms
| Level | Type | Length | Width | Dimensions |
|---|---|---|---|---|
| Main Level | Living Room | 4.18 m | 3.1 m | 4.18 m x 3.1 m |
| Main Level | Kitchen | 3.16 m | 2.25 m | 3.16 m x 2.25 m |
| Main Level | Bedroom | 3.54 m | 3.8 m | 3.54 m x 3.8 m |
| Main Level | Bathroom | 2.16 m | 1.5 m | 2.16 m x 1.5 m |
https://www.realtor.ca/real-estate/28450330/12-b-801-king-street-w-toronto-niagara-niagara
Contact Us
Contact us for more information
Steve Alexander Caero
Salesperson
10473 Islington Ave
Kleinburg, Ontario L0J 1C0
(905) 607-2000
(905) 607-2003

