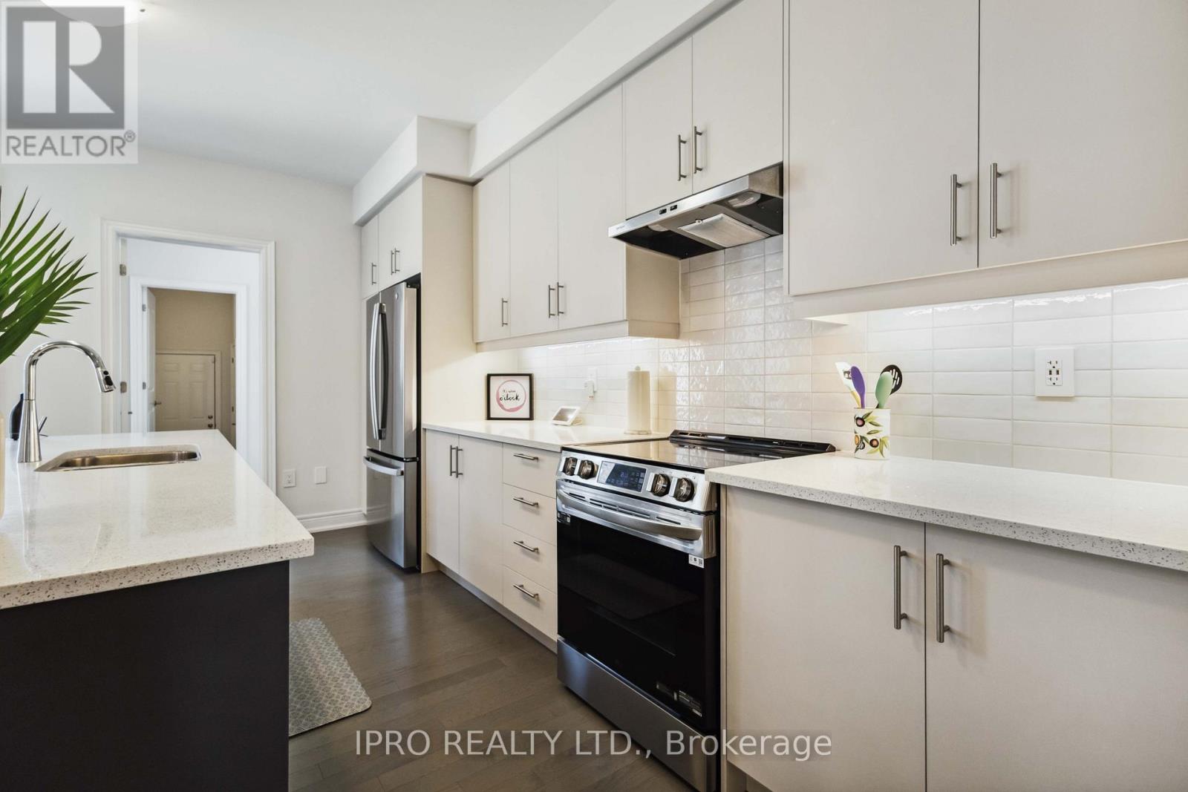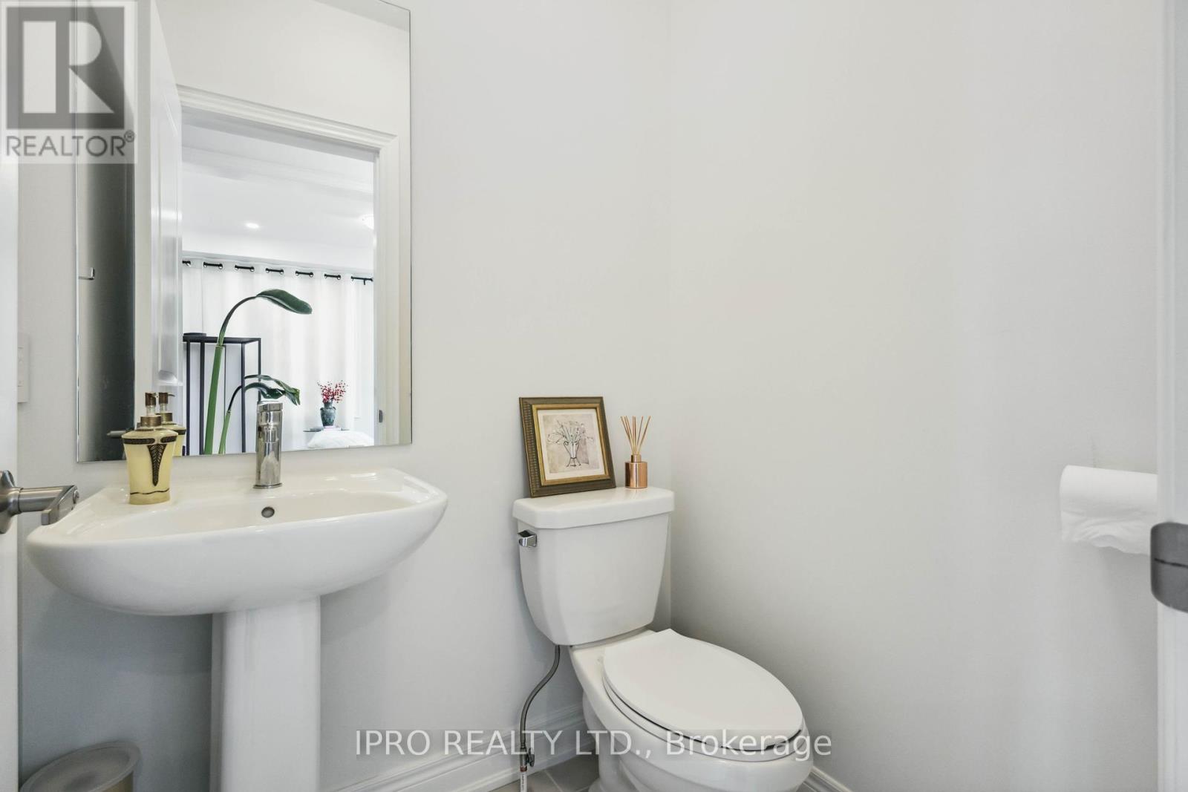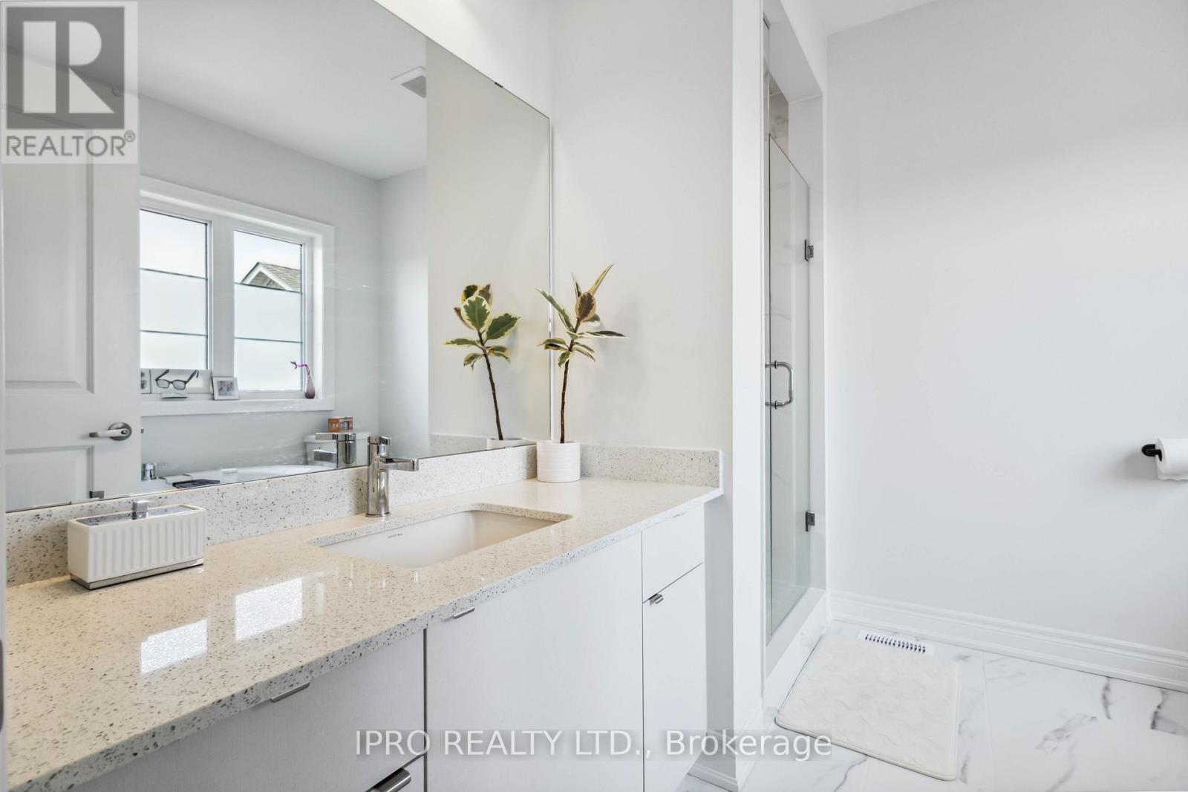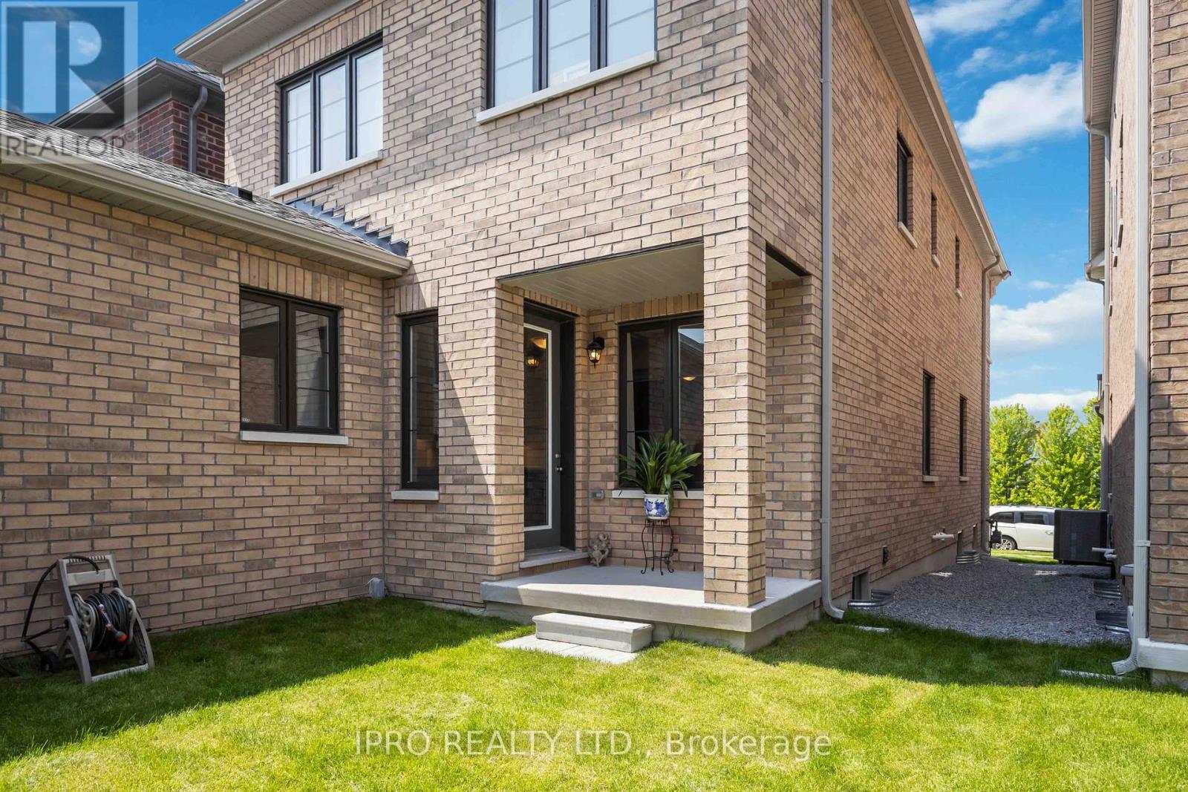12 Fred Lablanc Drive Markham, Ontario L6B 1R8
$1,498,000
Situated in Lush area of Grand Cornell park, McCowan Freemen Pond, Swan Pond and Reez Pond ***** Luxury Brand New Home in South Cornell Community in Markham. 4 Bedroom Detached Homes with gorgeous high end interior finishes and 2 Ensuites**** Minutes away from the Cornell Community Centre & Library, Markham Stouffville Hospital, both elementary schools and secondary schools and right off the Highway 407! **EXTRAS** 9 feet ceilings on all floors. Engineered Hardwood and Smooth Ceilings throughout. Quartz countertops in the kitchen. Led pot lights though out main floor***Separated entrance basement (id:60083)
Property Details
| MLS® Number | N12205405 |
| Property Type | Single Family |
| Community Name | Cornell |
| Features | Carpet Free |
| Parking Space Total | 2 |
Building
| Bathroom Total | 4 |
| Bedrooms Above Ground | 4 |
| Bedrooms Total | 4 |
| Age | New Building |
| Amenities | Fireplace(s) |
| Appliances | Dryer, Washer, Refrigerator |
| Basement Development | Unfinished |
| Basement Features | Separate Entrance |
| Basement Type | N/a (unfinished) |
| Construction Style Attachment | Detached |
| Exterior Finish | Brick, Stone |
| Fireplace Present | Yes |
| Fireplace Total | 1 |
| Flooring Type | Hardwood |
| Foundation Type | Concrete |
| Half Bath Total | 1 |
| Heating Fuel | Natural Gas |
| Heating Type | Forced Air |
| Stories Total | 2 |
| Size Interior | 2,000 - 2,500 Ft2 |
| Type | House |
| Utility Water | Municipal Water |
Parking
| Attached Garage | |
| Garage |
Land
| Acreage | No |
| Sewer | Sanitary Sewer |
| Size Depth | 114 Ft |
| Size Frontage | 28 Ft |
| Size Irregular | 28 X 114 Ft |
| Size Total Text | 28 X 114 Ft |
Rooms
| Level | Type | Length | Width | Dimensions |
|---|---|---|---|---|
| Second Level | Primary Bedroom | 4.57 m | 3.63 m | 4.57 m x 3.63 m |
| Second Level | Bedroom 2 | 3.36 m | 2.75 m | 3.36 m x 2.75 m |
| Second Level | Bedroom 3 | 3.36 m | 3 m | 3.36 m x 3 m |
| Second Level | Bedroom 4 | 3.97 m | 3.05 m | 3.97 m x 3.05 m |
| Main Level | Dining Room | 6.1 m | 3.36 m | 6.1 m x 3.36 m |
| Main Level | Family Room | 4.12 m | 5 m | 4.12 m x 5 m |
| Main Level | Kitchen | 3.54 m | 3.36 m | 3.54 m x 3.36 m |
| Main Level | Eating Area | 3.54 m | 3.36 m | 3.54 m x 3.36 m |
https://www.realtor.ca/real-estate/28435965/12-fred-lablanc-drive-markham-cornell-cornell
Contact Us
Contact us for more information
Cecilia Chen
Salesperson
30 Eglinton Ave W. #c12
Mississauga, Ontario L5R 3E7
(905) 507-4776
(905) 507-4779
www.ipro-realty.ca/
































