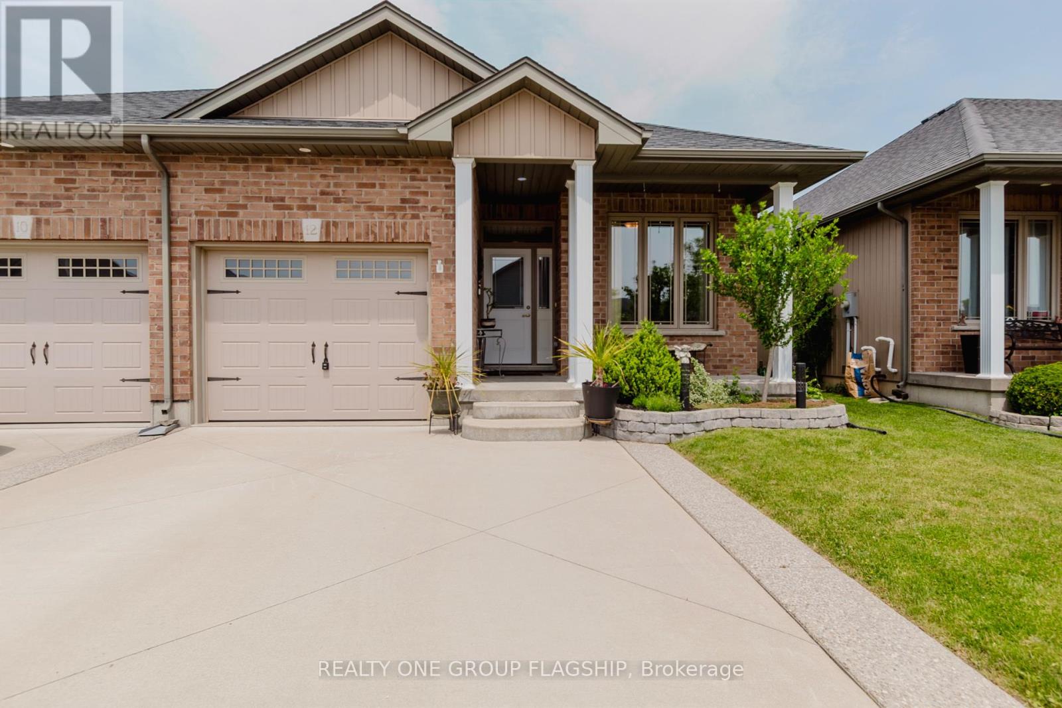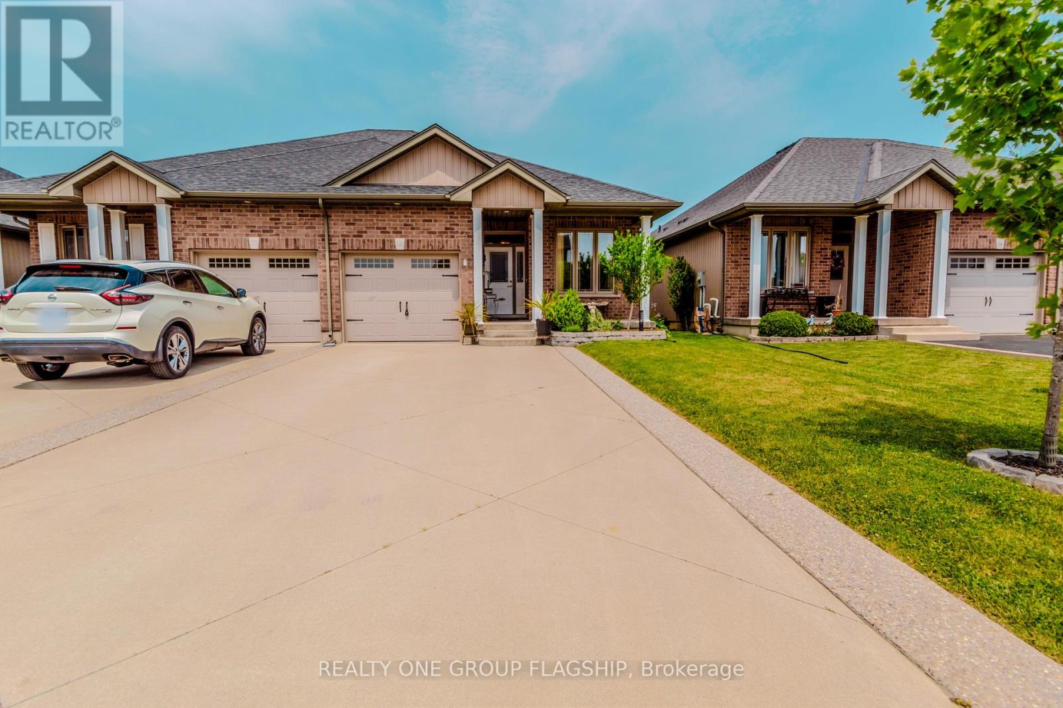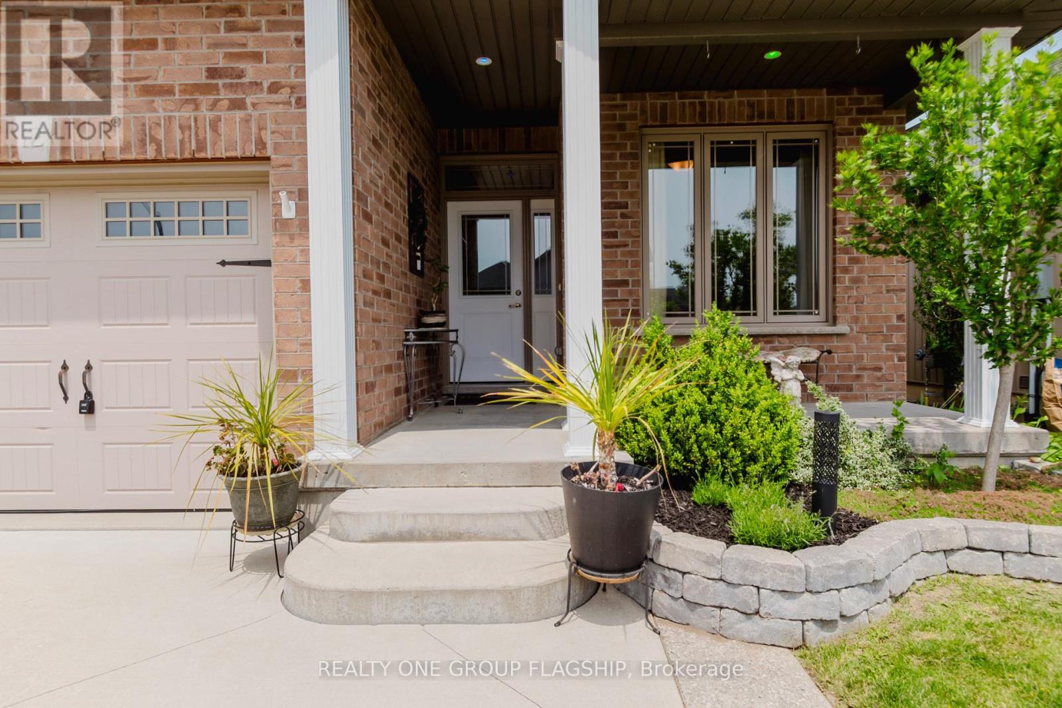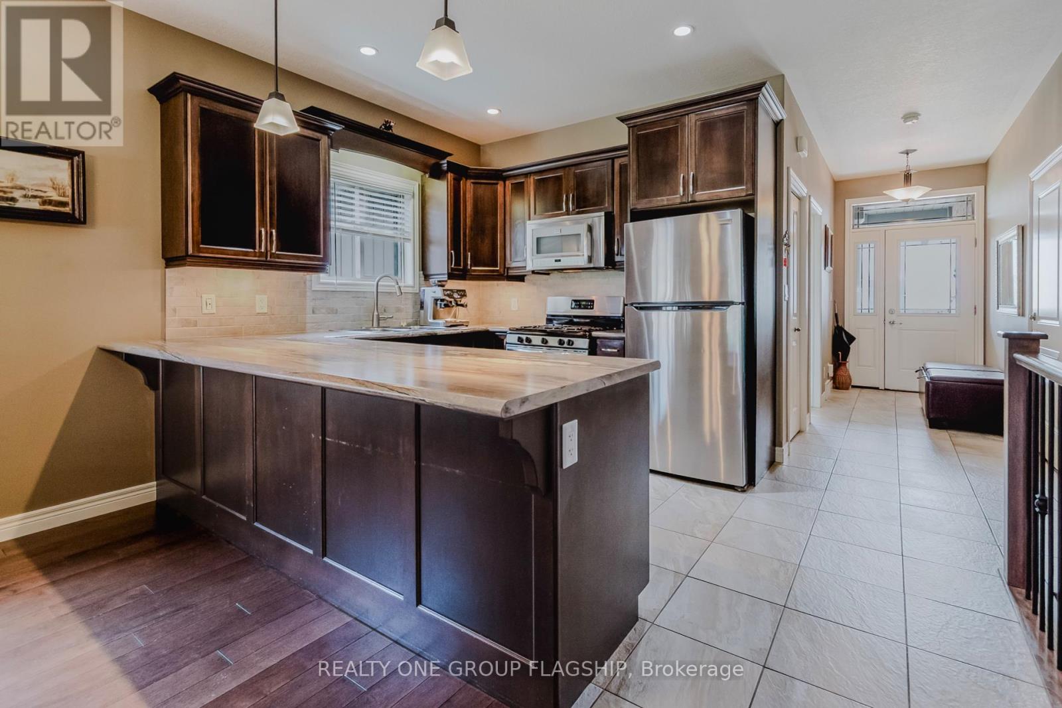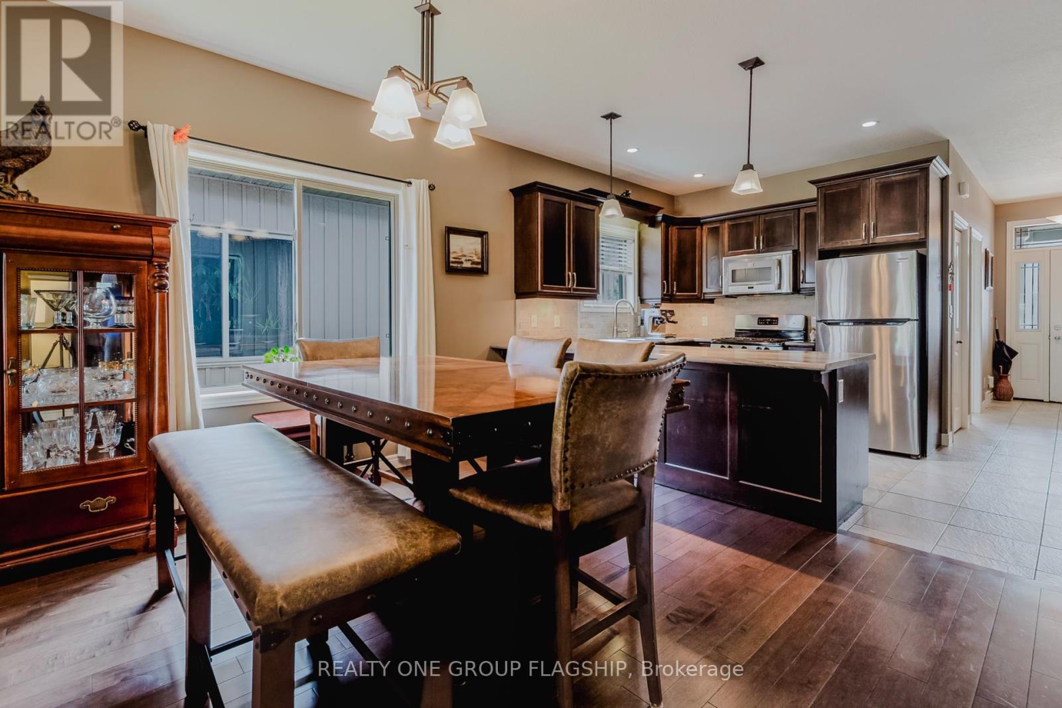12 Lafayette Street E Haldimand, Ontario N0A 1J0
$679,900
Step into small-town charm and modern comfort at 12 Lafayette Street East in the heart of Jarvis, Ontario a picturesque 2+1 bedroom semi-detached bungalow offering over 2,000 sq. ft. of beautifully upgraded living space. Set in a quiet, friendly neighbourhood, this lovingly maintained home features hardwood floors, 3 bathrooms (including a 4-piece ensuite in the basement), and main-floor laundry for your convenience.The kitchen is the heart of the home with rich wood cabinetry, stainless steel appliances, and a seamless flow into the open-concept dining and living area perfect for family meals or entertaining guests. Two spacious bedrooms on the main floor plus a third in the fully finished basement offer flexible space for guests, hobbies, or multigenerational living. Enjoy movie nights or game days in the massive recreation room, complete with pot lighting and large windows.Outside, relax in your private, fully fenced backyard featuring a raised deck, gazebo, and lush garden beds backing directly onto a tranquil trail for the ultimate in peace and privacy. An attached garage with inside access and low-maintenance landscaping complete the package.Located in Jarvis a rare Ontario gem you'll experience the warmth of small-town life where neighbours still wave hello, kids ride bikes safely down the street, and local trails and parks invite outdoor adventure. With nearby Jarvis Lions Park, walking and running trails, and community events year-round, this home offers not just a place to live, but a lifestyle that brings you back to the good old days. Ideal for down-sizers, retirees, and young families Minutes from Highways 3 & 6, Port Dover, Selkirk Provincial Park, and Lake Erie Enjoy the serenity of country-style living with the convenience of nearby shops and servicesWelcome to your peaceful place in the world. Welcome home to 12 Lafayette St E. Photos do not do this home justice! Pride of ownership evident throughout! (id:60083)
Property Details
| MLS® Number | X12228970 |
| Property Type | Single Family |
| Community Name | Haldimand |
| Amenities Near By | Place Of Worship, Schools |
| Community Features | Community Centre, School Bus |
| Equipment Type | Water Heater |
| Features | Conservation/green Belt |
| Parking Space Total | 3 |
| Rental Equipment Type | Water Heater |
| Structure | Shed |
Building
| Bathroom Total | 3 |
| Bedrooms Above Ground | 2 |
| Bedrooms Below Ground | 1 |
| Bedrooms Total | 3 |
| Appliances | Dishwasher, Dryer, Stove, Washer, Refrigerator |
| Architectural Style | Bungalow |
| Basement Development | Finished |
| Basement Type | Full (finished) |
| Construction Style Attachment | Semi-detached |
| Cooling Type | Central Air Conditioning |
| Exterior Finish | Brick, Vinyl Siding |
| Foundation Type | Concrete |
| Half Bath Total | 1 |
| Heating Fuel | Natural Gas |
| Heating Type | Forced Air |
| Stories Total | 1 |
| Size Interior | 1,100 - 1,500 Ft2 |
| Type | House |
| Utility Water | Municipal Water |
Parking
| Garage |
Land
| Acreage | No |
| Fence Type | Fenced Yard |
| Land Amenities | Place Of Worship, Schools |
| Sewer | Sanitary Sewer |
| Size Depth | 116 Ft |
| Size Frontage | 30 Ft ,4 In |
| Size Irregular | 30.4 X 116 Ft |
| Size Total Text | 30.4 X 116 Ft |
| Zoning Description | R1-a(h) |
Rooms
| Level | Type | Length | Width | Dimensions |
|---|---|---|---|---|
| Basement | Bedroom 3 | 3.66 m | 3.12 m | 3.66 m x 3.12 m |
| Basement | Recreational, Games Room | 10.36 m | 4.09 m | 10.36 m x 4.09 m |
| Main Level | Living Room | 4.19 m | 4.19 m | 4.19 m x 4.19 m |
| Main Level | Kitchen | 3.78 m | 3.05 m | 3.78 m x 3.05 m |
| Main Level | Dining Room | 4.19 m | 2.9 m | 4.19 m x 2.9 m |
| Main Level | Primary Bedroom | 4.24 m | 3.3 m | 4.24 m x 3.3 m |
| Main Level | Bedroom 2 | 3.86 m | 2.67 m | 3.86 m x 2.67 m |
| Main Level | Laundry Room | 2.24 m | 1.7 m | 2.24 m x 1.7 m |
https://www.realtor.ca/real-estate/28486194/12-lafayette-street-e-haldimand-haldimand
Contact Us
Contact us for more information

Kamila Rose
Salesperson
www.facebook.com/kamila.kwiatkowski.9/
1377 The Queensway #101
Toronto, Ontario M8Z 1T1
(647) 715-1111
www.realtyonegroupflagship.com/

