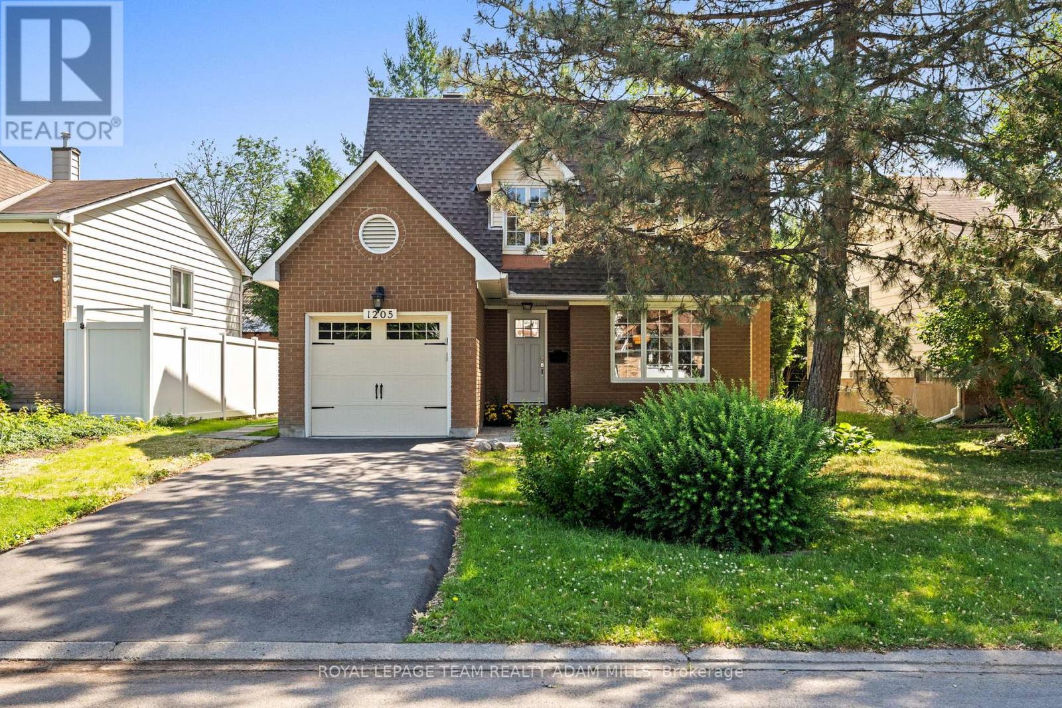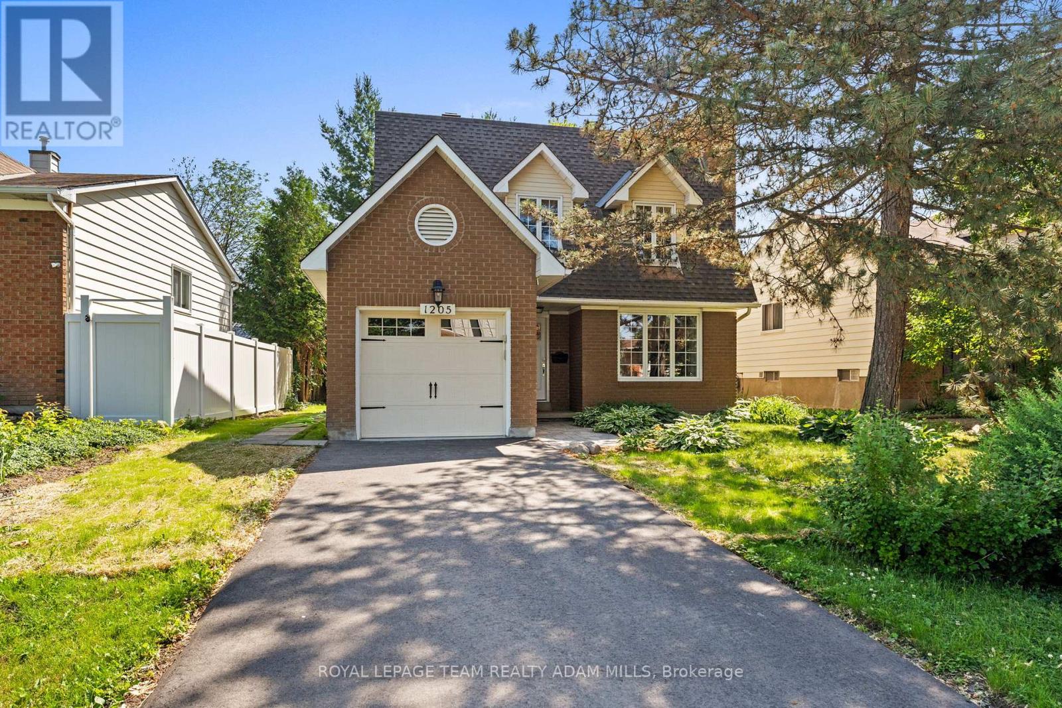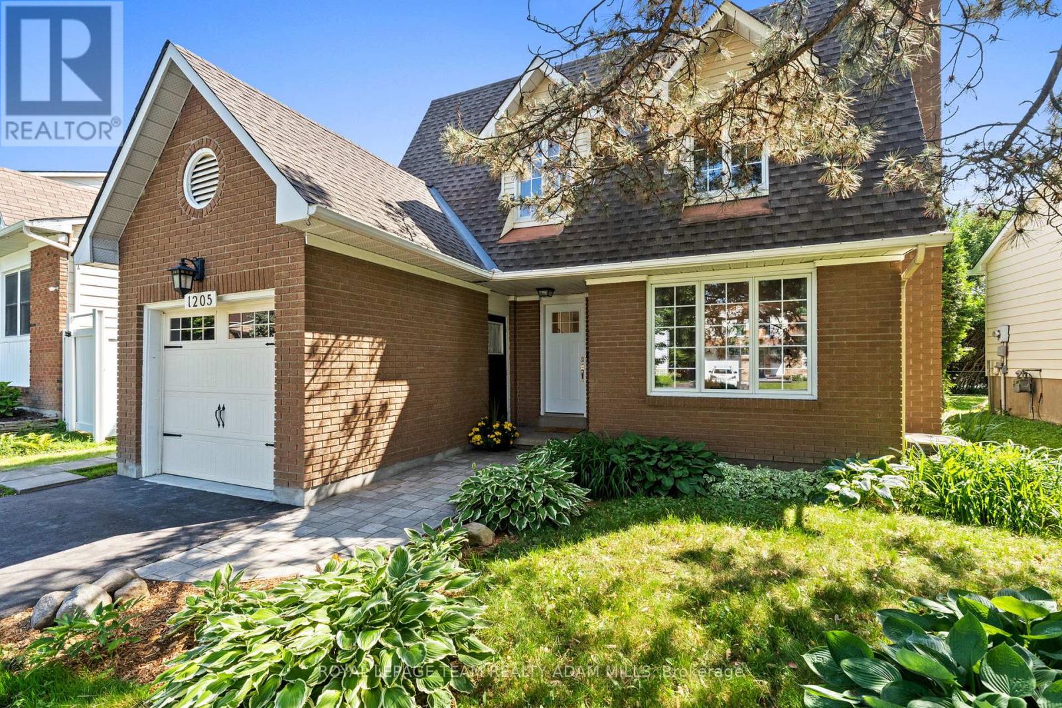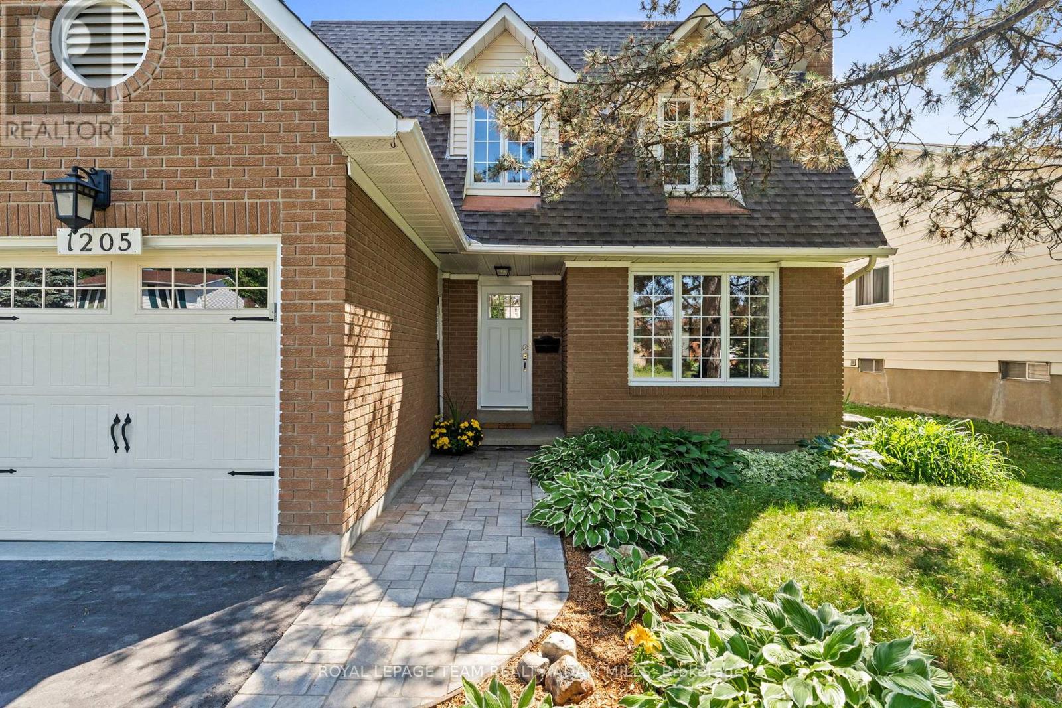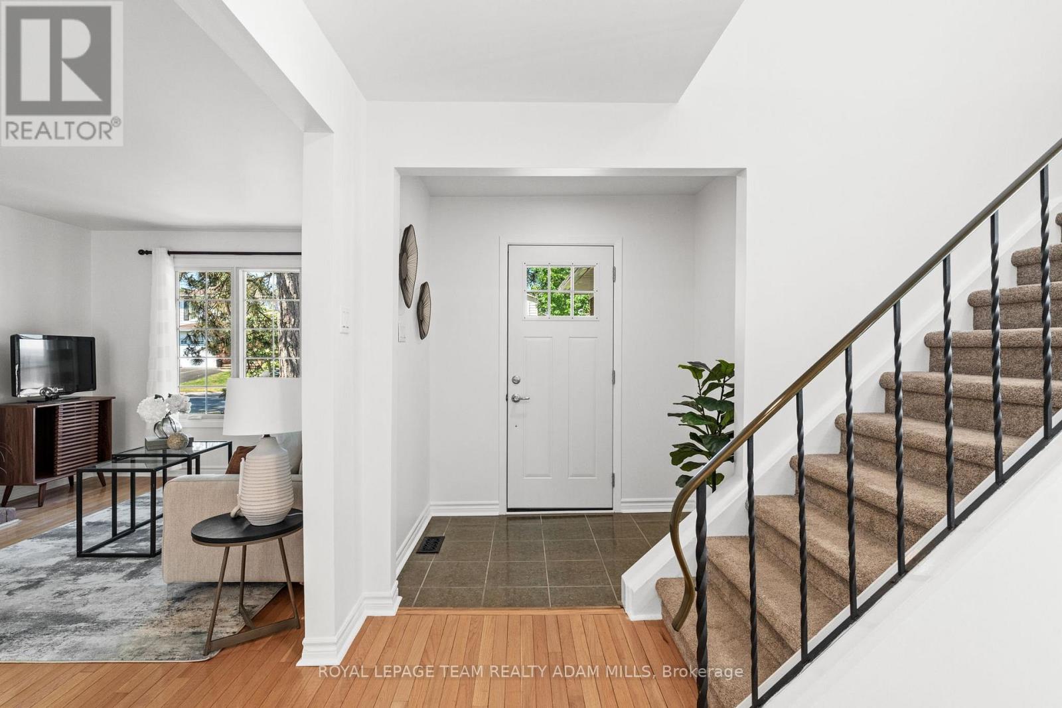1205 St. Moritz Court Ottawa, Ontario K1C 2B2
$639,900
Welcome to this beautifully maintained 3 bedroom 2 bathroom single-family home with undeniable curb appeal, situated on a quiet court. Ideally located just minutes from the LRT, schools, shopping, parks, scenic trails, and HWY 417, this home offers the perfect balance of comfort, convenience, and community. The inviting main level features a cozy living room with a wood-burning fireplace, a formal dining room, a bright eat-in kitchen equipped with stainless steel appliances and a breakfast bar-perfect for everyday living and entertaining. Hardwood floors throughout and a powder room complete the main floor. Upstairs, you'll find three generously sized bedrooms and a modern 3-piece bathroom with quartz counters. Step outside to your private, fenced backyard-an ideal space for relaxation, family time, or hosting guests. The spacious unfinished basement offers endless potential-create a home gym, rec room, additional living space, or whatever suits your lifestyle! Quiet, convenient, and full of charm. Long list of upgrades available upon request. (id:60083)
Property Details
| MLS® Number | X12243936 |
| Property Type | Single Family |
| Community Name | 2004 - Convent Glen North |
| Amenities Near By | Public Transit, Schools, Park |
| Community Features | Community Centre, School Bus |
| Features | Lane |
| Parking Space Total | 3 |
Building
| Bathroom Total | 2 |
| Bedrooms Above Ground | 3 |
| Bedrooms Total | 3 |
| Amenities | Fireplace(s) |
| Appliances | Garage Door Opener Remote(s), Water Heater, Dishwasher, Dryer, Hood Fan, Stove, Washer, Window Coverings, Refrigerator |
| Basement Development | Unfinished |
| Basement Type | Full (unfinished) |
| Construction Style Attachment | Detached |
| Cooling Type | Central Air Conditioning |
| Exterior Finish | Brick, Vinyl Siding |
| Fireplace Present | Yes |
| Fireplace Total | 1 |
| Flooring Type | Hardwood |
| Foundation Type | Poured Concrete |
| Half Bath Total | 1 |
| Heating Fuel | Natural Gas |
| Heating Type | Forced Air |
| Stories Total | 2 |
| Size Interior | 1,100 - 1,500 Ft2 |
| Type | House |
| Utility Water | Municipal Water |
Parking
| Attached Garage | |
| Garage |
Land
| Acreage | No |
| Fence Type | Fenced Yard |
| Land Amenities | Public Transit, Schools, Park |
| Sewer | Sanitary Sewer |
| Size Depth | 100 Ft |
| Size Frontage | 49 Ft ,7 In |
| Size Irregular | 49.6 X 100 Ft |
| Size Total Text | 49.6 X 100 Ft |
Rooms
| Level | Type | Length | Width | Dimensions |
|---|---|---|---|---|
| Second Level | Primary Bedroom | 5.63 m | 3.9 m | 5.63 m x 3.9 m |
| Second Level | Bedroom 2 | 3.36 m | 3.87 m | 3.36 m x 3.87 m |
| Second Level | Bedroom 3 | 3.54 m | 2.76 m | 3.54 m x 2.76 m |
| Second Level | Bathroom | 1.48 m | 2.75 m | 1.48 m x 2.75 m |
| Main Level | Foyer | 1.84 m | 1.29 m | 1.84 m x 1.29 m |
| Main Level | Living Room | 3.4 m | 5.18 m | 3.4 m x 5.18 m |
| Main Level | Dining Room | 2.71 m | 3.16 m | 2.71 m x 3.16 m |
| Main Level | Kitchen | 5.12 m | 3.04 m | 5.12 m x 3.04 m |
| Main Level | Bathroom | 2.02 m | 0.94 m | 2.02 m x 0.94 m |
https://www.realtor.ca/real-estate/28517736/1205-st-moritz-court-ottawa-2004-convent-glen-north
Contact Us
Contact us for more information

Adam Mills
Broker of Record
www.youtube.com/embed/YpAb6yKhk3I
www.ottawaishome.com/
www.facebook.com/OttawaIsHome/
twitter.com/OttawaIsHome
www.linkedin.com/in/adamjamesmills/
5536 Manotick Main St
Manotick, Ontario K4M 1A7
(613) 902-5400
(613) 825-8762

