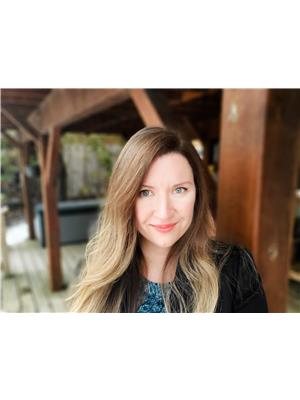121 Fairlane Avenue Barrie, Ontario L9J 0M5
$609,000
Tucked at the quiet end of the street with no direct front or rear neighbours, this thoughtfully upgraded townhome offers privacy, space, and livability in one of Barrie's fastest-growing commuter-friendly neighbourhoods. Just a 10-minute walk to the Barrie South GO Station and a quick bike ride to Wilkins Beach, this location delivers lifestyle. This is the second-largest "Downtown" model on the street, and the difference is felt throughout: a larger garage with added storage, an expansive, sun-filled foyer, and a smarter, more spacious main floor layout with room to relax and entertain. The kitchen impresses with extra counter space, floor-to-ceiling pantry, full wood cabinetry fronts, designer hardware, stone countertops, and a stylish backsplash. Upstairs, enjoy a large primary suite, with extra-large closet, a spacious second bedroom, and laundry right where you need it, next to all three bedrooms. This model even has space to add a main floor powder room (see attached original builder plans). Professionally finished with LED pot lights, upgraded trims, flat ceilings, custom doors and handles, and refreshed tile and fixtures, this home is less than 4 years old and ready to move in and enjoy. Ideal for first-time buyers, young families, or commuters who want more than just the basics,. Walk to the GO train, bike to the beach, and watch the kids play from the deck, this home offers a connected, active lifestyle, and its only getting better as the neighbourhood continues to grow. (id:60083)
Open House
This property has open houses!
12:00 pm
Ends at:2:00 pm
12:00 pm
Ends at:2:00 pm
Property Details
| MLS® Number | S12236478 |
| Property Type | Single Family |
| Community Name | Painswick South |
| Amenities Near By | Beach, Park, Public Transit, Schools |
| Community Features | Community Centre, School Bus |
| Equipment Type | Water Heater - Tankless |
| Parking Space Total | 4 |
| Rental Equipment Type | Water Heater - Tankless |
Building
| Bathroom Total | 1 |
| Bedrooms Above Ground | 3 |
| Bedrooms Total | 3 |
| Age | 0 To 5 Years |
| Appliances | Garage Door Opener Remote(s), Water Heater - Tankless, Dishwasher, Dryer, Microwave, Range, Stove, Washer, Window Coverings, Refrigerator |
| Construction Style Attachment | Attached |
| Cooling Type | Central Air Conditioning |
| Exterior Finish | Brick |
| Flooring Type | Laminate |
| Foundation Type | Concrete |
| Heating Fuel | Natural Gas |
| Heating Type | Forced Air |
| Stories Total | 3 |
| Size Interior | 1,100 - 1,500 Ft2 |
| Type | Row / Townhouse |
| Utility Water | Municipal Water |
Parking
| Attached Garage | |
| Garage |
Land
| Acreage | No |
| Land Amenities | Beach, Park, Public Transit, Schools |
| Sewer | Sanitary Sewer |
| Size Depth | 90 Ft |
| Size Frontage | 16 Ft ,3 In |
| Size Irregular | 16.3 X 90 Ft |
| Size Total Text | 16.3 X 90 Ft |
Rooms
| Level | Type | Length | Width | Dimensions |
|---|---|---|---|---|
| Main Level | Kitchen | 3.35 m | 2.43 m | 3.35 m x 2.43 m |
| Main Level | Great Room | 4.72 m | 3.81 m | 4.72 m x 3.81 m |
| Main Level | Eating Area | 3.91 m | 3.91 m | 3.91 m x 3.91 m |
| Upper Level | Primary Bedroom | 3.65 m | 3.35 m | 3.65 m x 3.35 m |
| Upper Level | Bedroom 2 | 2.43 m | 3.35 m | 2.43 m x 3.35 m |
| Upper Level | Bedroom 3 | 2.13 m | 2.43 m | 2.13 m x 2.43 m |
| Upper Level | Laundry Room | 0.5 m | 0.5 m | 0.5 m x 0.5 m |
| Ground Level | Foyer | 2.43 m | 1.67 m | 2.43 m x 1.67 m |
Utilities
| Cable | Available |
| Electricity | Installed |
| Sewer | Installed |
Contact Us
Contact us for more information

Becky Brinn
Salesperson
beckybrinn.ca/
www.facebook.com/Beckybrinnrealtor
425 Davis Dr
Newmarket, Ontario L3Y 2P1
(905) 895-8615
(905) 895-0314




































