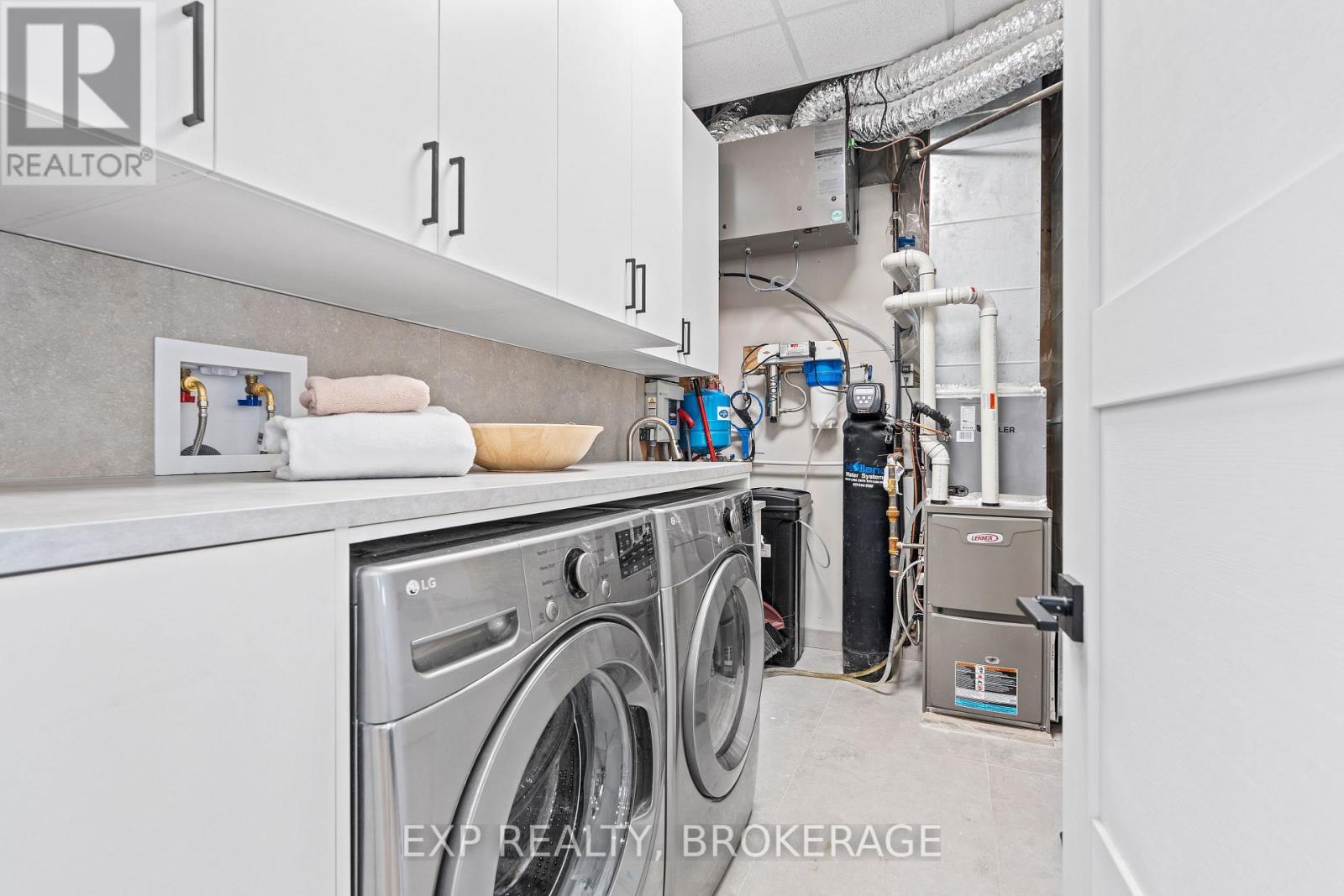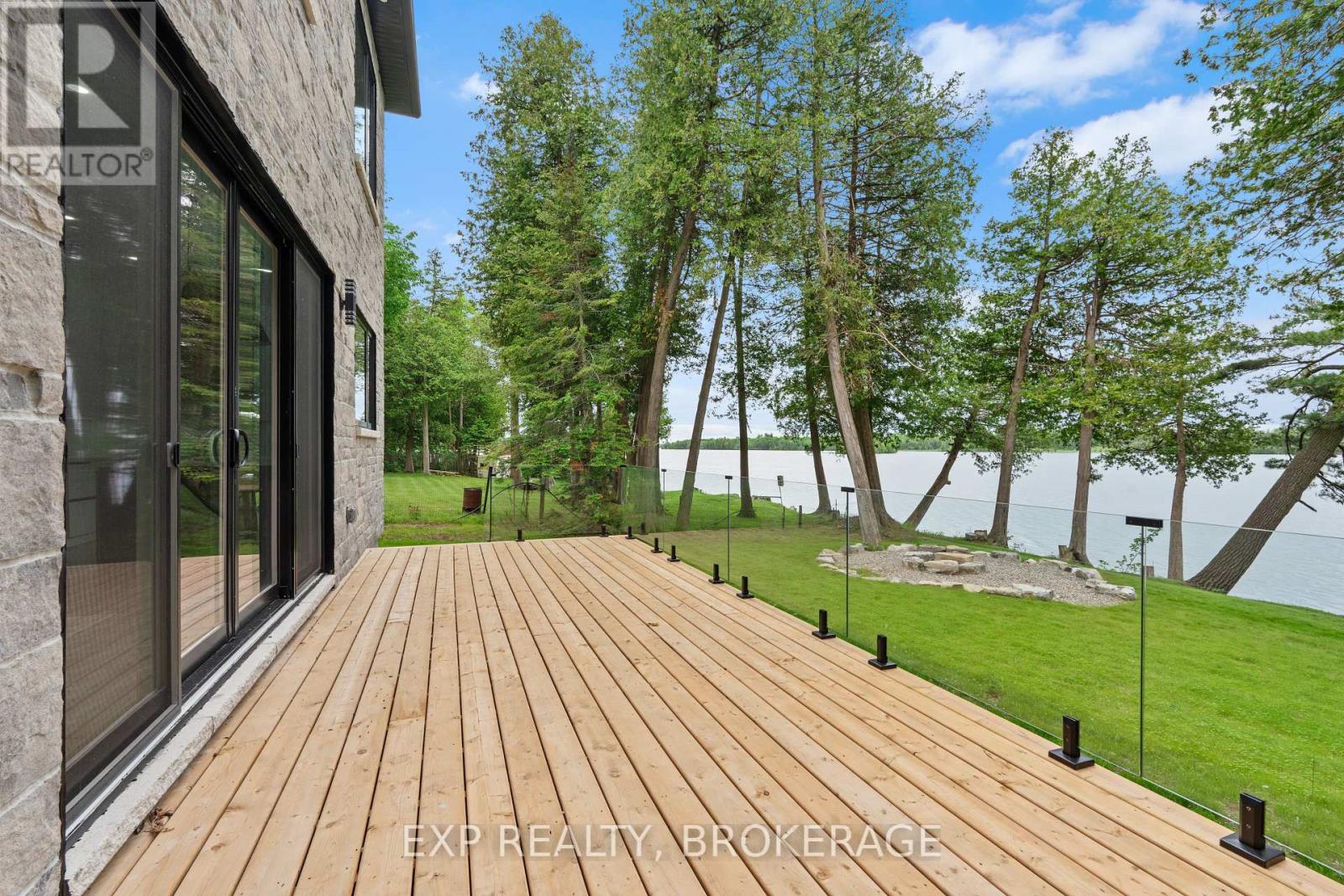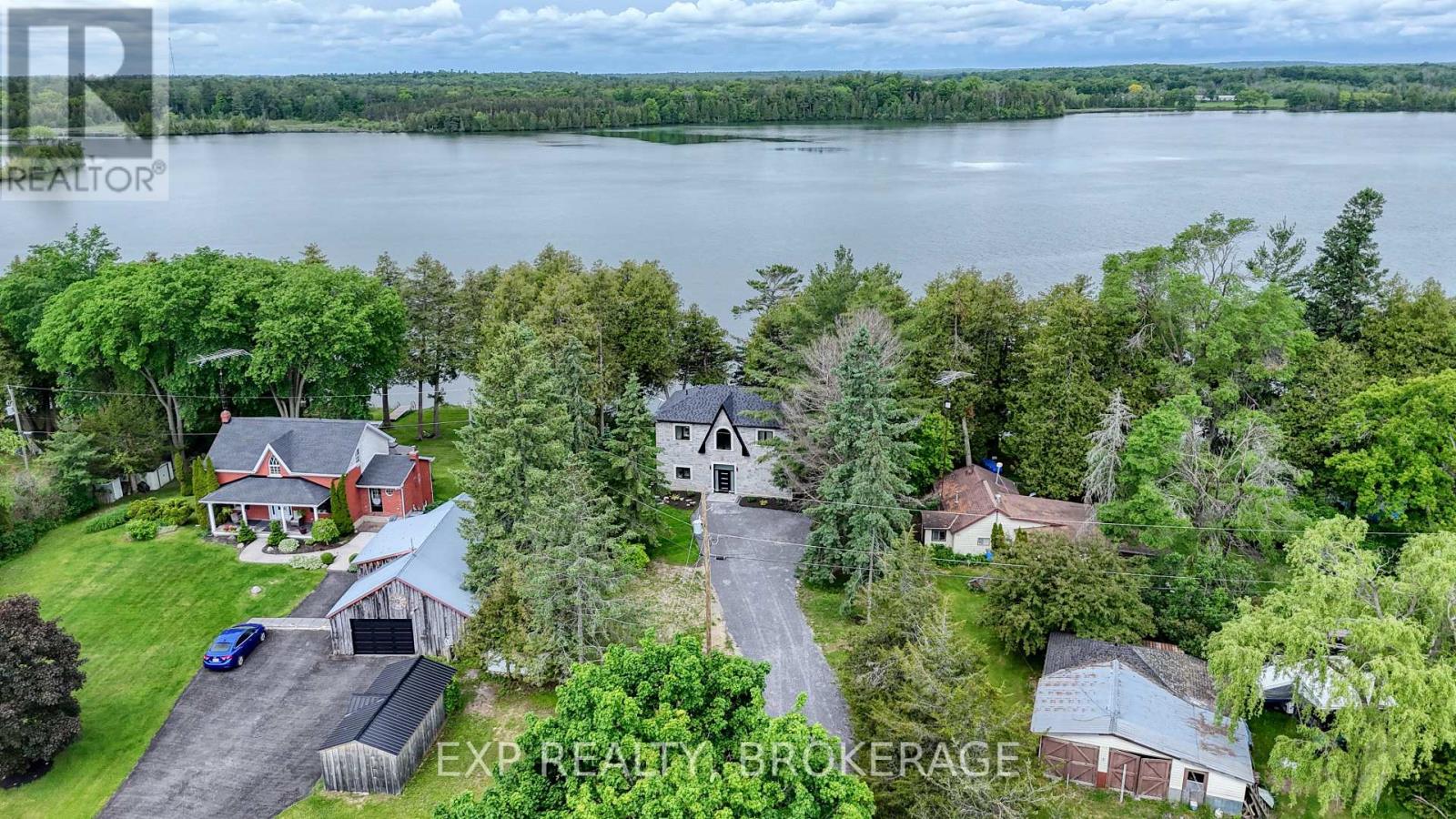121b Varty Lake Road Stone Mills, Ontario K0K 3N0
$1,399,000
Escape to your custom lakeside retreat at 121B Varty Lake Road, a breathtaking, ICF-constructed stone veneer 2-storey home set on the tranquil shores of Varty Lake, just minutes from Kingston. Built with quality and comfort in mind, this thoughtfully designed home offers 3 spacious bedrooms and 2 full bathrooms, showcasing custom tile work and elegant finishes throughout. The soaring 11-foot ceilings on the main level and vaulted ceilings on the second level create a light-filled, open atmosphere. Step out onto the brand-new back deck to take in sweeping panoramic views of Varty Lake, and the westerly exposure delivers unforgettable sunsets night after night. With the durability and efficiency of ICF construction, premium finishes, and unbeatable lakefront scenery, this property offers the perfect blend of style, substance, and serenity. Don't miss your opportunity to own this extraordinary waterfront escape. Schedule your private viewing today. (id:60083)
Open House
This property has open houses!
2:00 pm
Ends at:3:00 pm
Property Details
| MLS® Number | X12207644 |
| Property Type | Single Family |
| Community Name | 63 - Stone Mills |
| Equipment Type | Propane Tank |
| Features | Level Lot, Irregular Lot Size, Flat Site |
| Parking Space Total | 8 |
| Rental Equipment Type | Propane Tank |
| Structure | Deck, Shed, Dock |
| View Type | View, Lake View, View Of Water, Direct Water View |
| Water Front Type | Waterfront |
Building
| Bathroom Total | 2 |
| Bedrooms Above Ground | 3 |
| Bedrooms Total | 3 |
| Age | 0 To 5 Years |
| Amenities | Fireplace(s) |
| Ceiling Type | Suspended Ceiling |
| Construction Status | Insulation Upgraded |
| Construction Style Attachment | Detached |
| Cooling Type | Central Air Conditioning |
| Fireplace Present | Yes |
| Fireplace Total | 1 |
| Foundation Type | Insulated Concrete Forms |
| Heating Fuel | Propane |
| Heating Type | Forced Air |
| Stories Total | 2 |
| Size Interior | 1,500 - 2,000 Ft2 |
| Type | House |
| Utility Water | Drilled Well |
Parking
| No Garage |
Land
| Access Type | Year-round Access, Private Docking |
| Acreage | No |
| Landscape Features | Landscaped |
| Sewer | Septic System |
| Size Depth | 287 Ft ,4 In |
| Size Frontage | 71 Ft |
| Size Irregular | 71 X 287.4 Ft |
| Size Total Text | 71 X 287.4 Ft |
| Surface Water | Lake/pond |
| Zoning Description | Sr/re |
Rooms
| Level | Type | Length | Width | Dimensions |
|---|---|---|---|---|
| Second Level | Primary Bedroom | 4.78 m | 3.61 m | 4.78 m x 3.61 m |
| Second Level | Bedroom 2 | 2.97 m | 3.63 m | 2.97 m x 3.63 m |
| Second Level | Bedroom 3 | 2.98 m | 3.61 m | 2.98 m x 3.61 m |
| Second Level | Family Room | 7.17 m | 3.56 m | 7.17 m x 3.56 m |
| Second Level | Bathroom | 1.52 m | 3.63 m | 1.52 m x 3.63 m |
| Main Level | Foyer | 1.9 m | 5.21 m | 1.9 m x 5.21 m |
| Main Level | Kitchen | 3.18 m | 3.44 m | 3.18 m x 3.44 m |
| Main Level | Living Room | 5.22 m | 7.62 m | 5.22 m x 7.62 m |
| Main Level | Bathroom | 1.53 m | 3.3 m | 1.53 m x 3.3 m |
| Main Level | Laundry Room | 2.04 m | 3.32 m | 2.04 m x 3.32 m |
Utilities
| Electricity | Installed |
Contact Us
Contact us for more information

Brandon Nadeau
Salesperson
brandonnadeau.exprealty.com/
www.instagram.com/brandonnadeau_exp/
225-427 Princess St
Kingston, Ontario K7L 5S9
(866) 530-7737
www.exprealty.ca/




















































