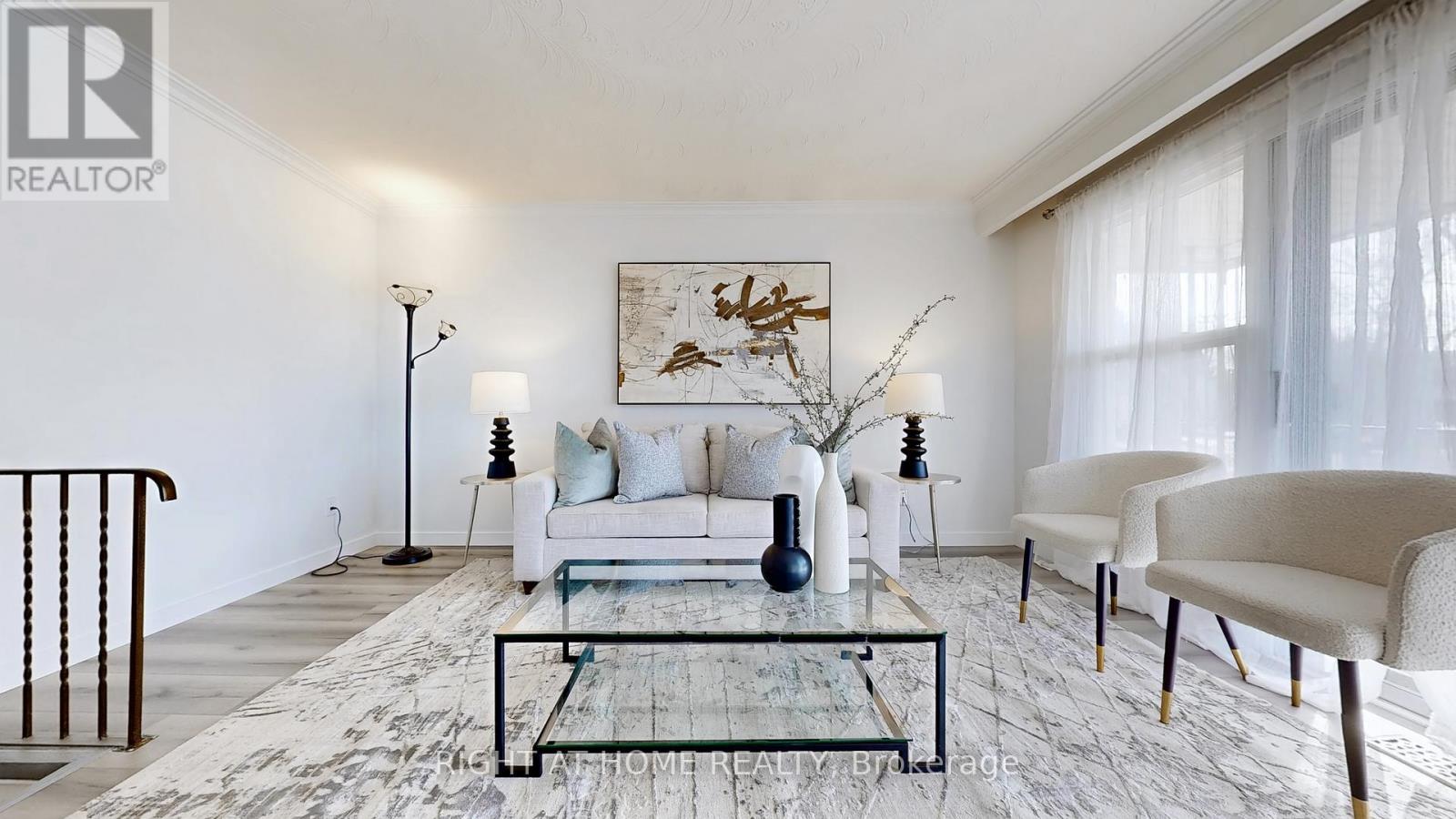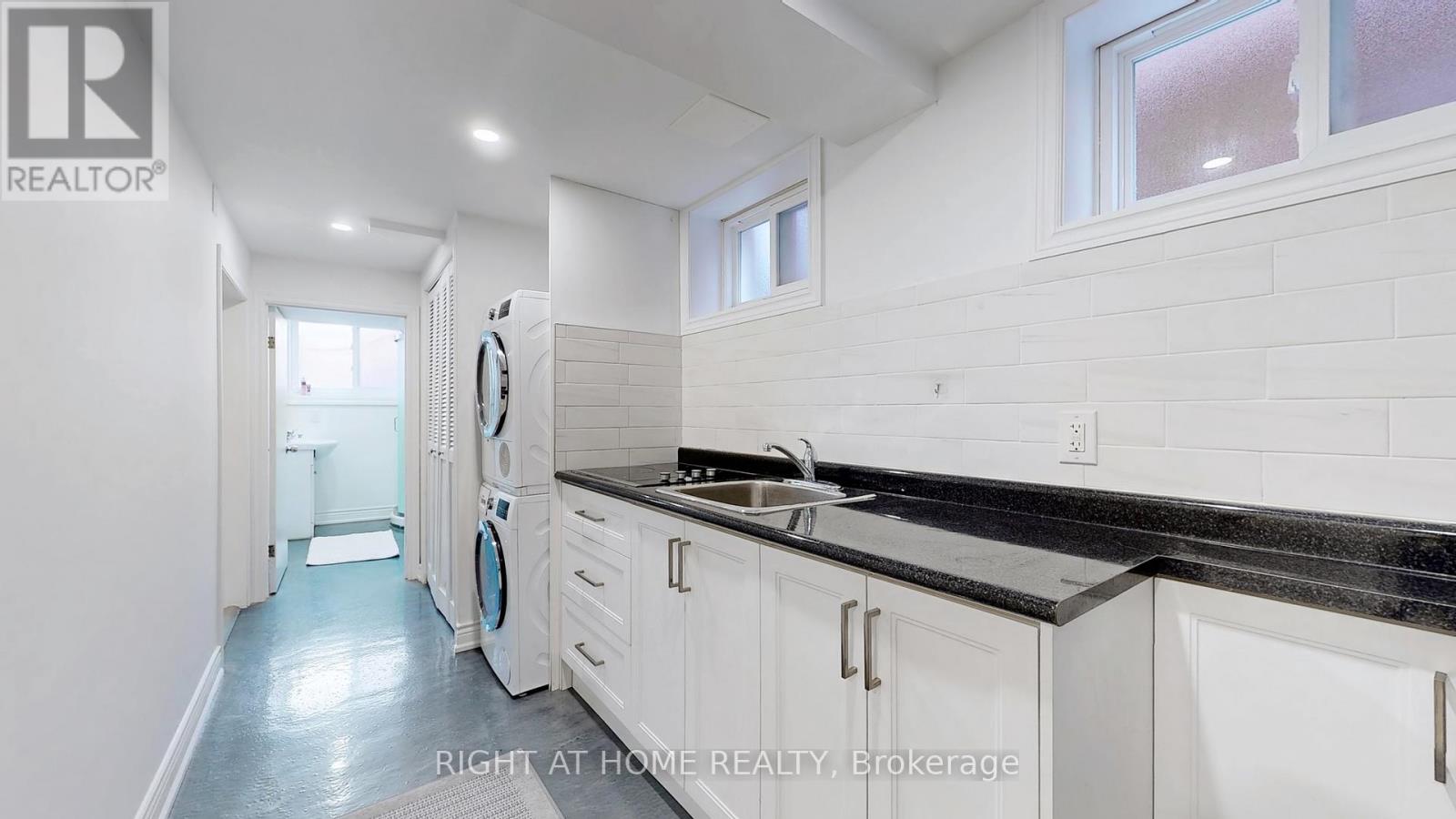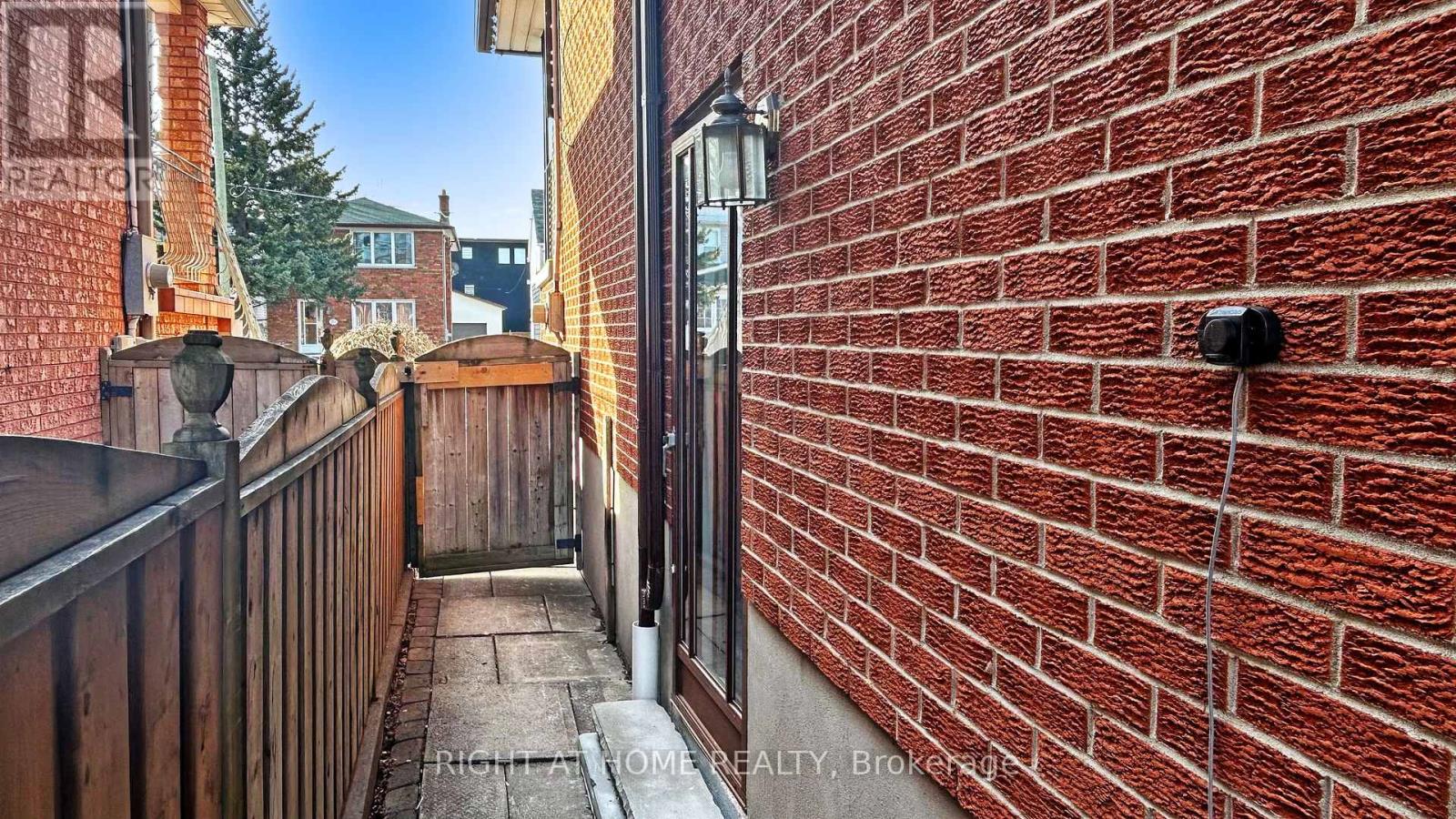12a Kenmore Avenue Toronto, Ontario M1K 1B4
$1,079,000
Welcome to this spacious 2 storey all brick well maintained 4+3 Bedroom 3 Bath Semi-Detached with a finished basement in the heart of Clairlea-Birchmount. Featuring a rare mid-level family room and a main floor spacious bedroom (or office space) for your convenience. This home is a perfect option for multi-generational living, offering a finished basement with a separate entrance for extended family or rental income. New flooring throughout ,freshly painted top to bottom with natural colours, quality pot lights in all levels and bedrooms. This home is an excellent opportunity for first time home buyers looking for basement rental income support or for Investors looking to generate multi-level Income to maximize return on their investment. Prime Location! Just minutes to top schools, shopping plazas, places of worship, and convenient public transit access for a short commute to downtown and Much More! (id:60083)
Property Details
| MLS® Number | E12205775 |
| Property Type | Single Family |
| Community Name | Clairlea-Birchmount |
| Features | Carpet Free, In-law Suite |
| Parking Space Total | 5 |
Building
| Bathroom Total | 3 |
| Bedrooms Above Ground | 4 |
| Bedrooms Below Ground | 3 |
| Bedrooms Total | 7 |
| Age | 31 To 50 Years |
| Appliances | Water Heater, Cooktop, Dishwasher, Dryer, Stove, Washer, Refrigerator |
| Basement Development | Finished |
| Basement Features | Separate Entrance |
| Basement Type | N/a (finished) |
| Construction Style Attachment | Semi-detached |
| Cooling Type | Central Air Conditioning |
| Exterior Finish | Brick |
| Fireplace Present | Yes |
| Foundation Type | Concrete |
| Heating Fuel | Natural Gas |
| Heating Type | Forced Air |
| Stories Total | 2 |
| Size Interior | 1,500 - 2,000 Ft2 |
| Type | House |
| Utility Water | Municipal Water |
Parking
| Attached Garage | |
| Garage |
Land
| Acreage | No |
| Sewer | Sanitary Sewer |
| Size Depth | 120 Ft |
| Size Frontage | 25 Ft |
| Size Irregular | 25 X 120 Ft |
| Size Total Text | 25 X 120 Ft |
Rooms
| Level | Type | Length | Width | Dimensions |
|---|---|---|---|---|
| Second Level | Bathroom | 1.55 m | 1.93 m | 1.55 m x 1.93 m |
| Second Level | Primary Bedroom | 2.95 m | 4.7 m | 2.95 m x 4.7 m |
| Second Level | Bedroom | 2.95 m | 4.22 m | 2.95 m x 4.22 m |
| Second Level | Bedroom | 2.84 m | 3.22 m | 2.84 m x 3.22 m |
| Basement | Bedroom | 3.73 m | 2.46 m | 3.73 m x 2.46 m |
| Basement | Bedroom | 2.53 m | 1.75 m | 2.53 m x 1.75 m |
| Basement | Bathroom | 1.8 m | 2.36 m | 1.8 m x 2.36 m |
| Basement | Kitchen | 5.64 m | 1.8 m | 5.64 m x 1.8 m |
| Basement | Living Room | 3.73 m | 2.51 m | 3.73 m x 2.51 m |
| Basement | Bedroom | 3.73 m | 2.46 m | 3.73 m x 2.46 m |
| Main Level | Family Room | 4.5 m | 3.99 m | 4.5 m x 3.99 m |
| Main Level | Bathroom | 1.96 m | 1.52 m | 1.96 m x 1.52 m |
| Main Level | Kitchen | 4.11 m | 4.8 m | 4.11 m x 4.8 m |
| Main Level | Dining Room | 2.9 m | 3.53 m | 2.9 m x 3.53 m |
| Main Level | Bedroom | 2.84 m | 3.53 m | 2.84 m x 3.53 m |
Contact Us
Contact us for more information

Mustafa Yagci
Salesperson
480 Eglinton Ave West #30, 106498
Mississauga, Ontario L5R 0G2
(905) 565-9200
(905) 565-6677
www.rightathomerealty.com/











































