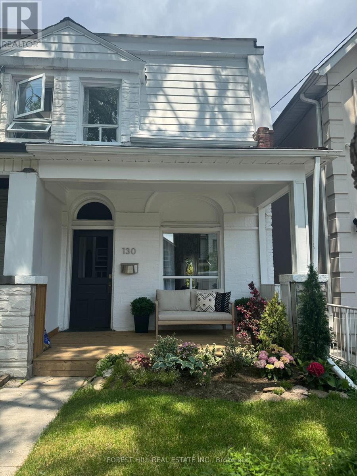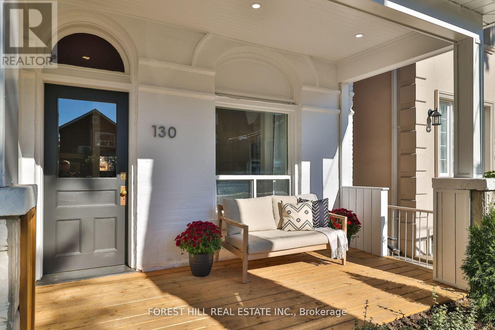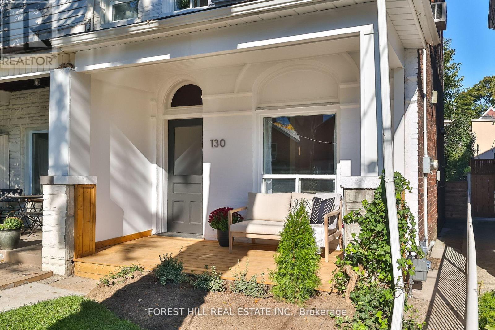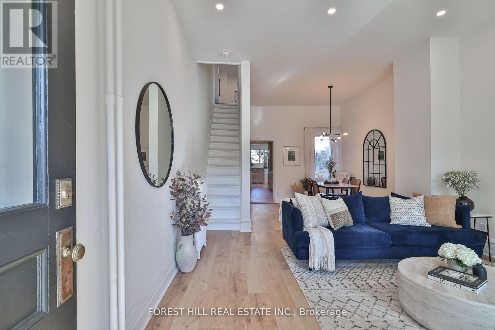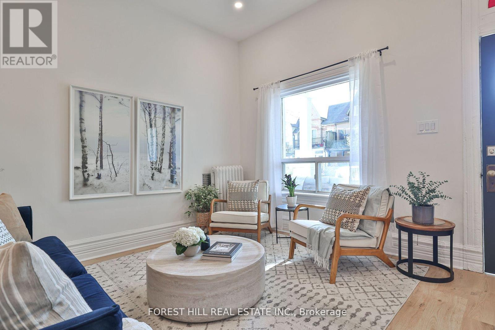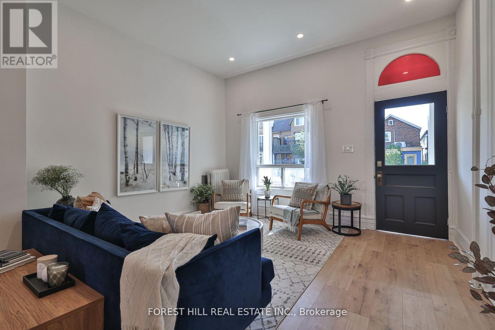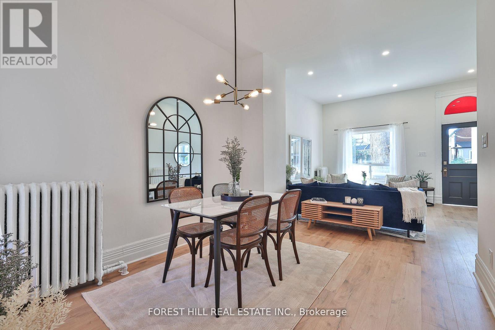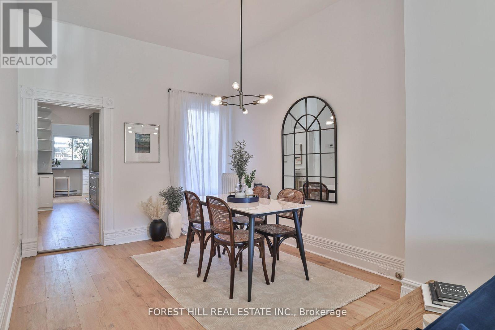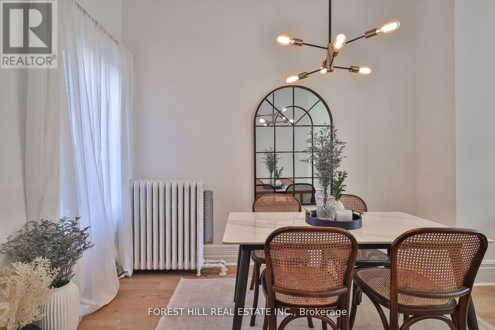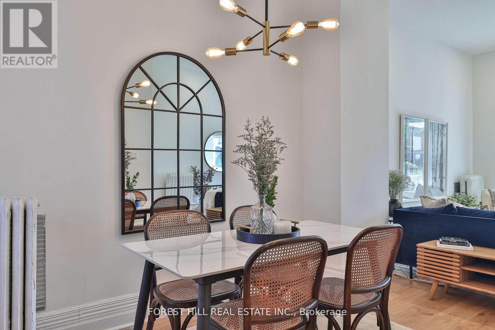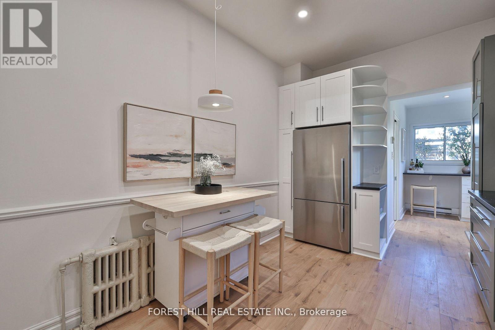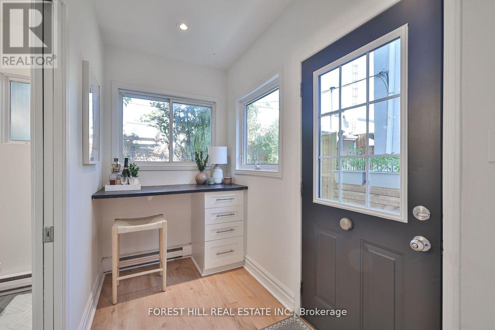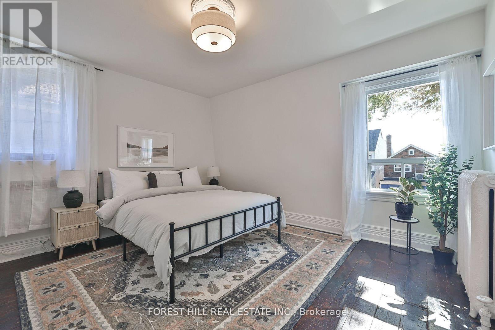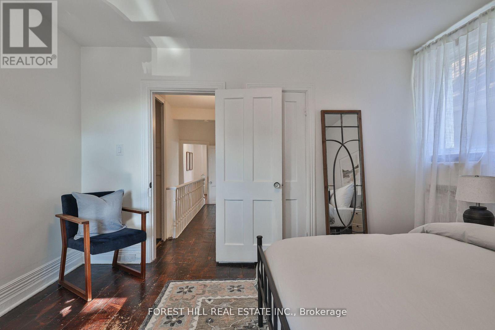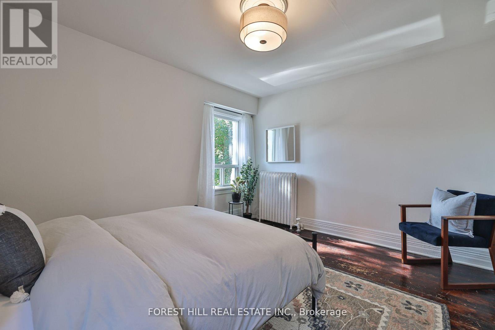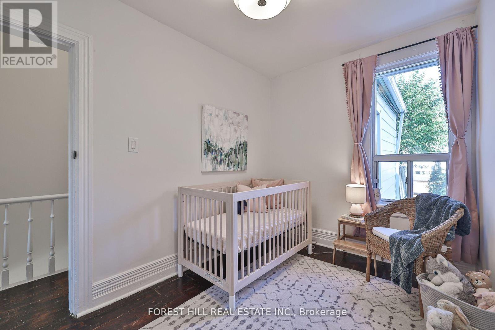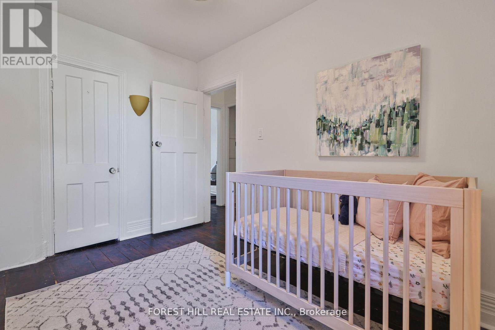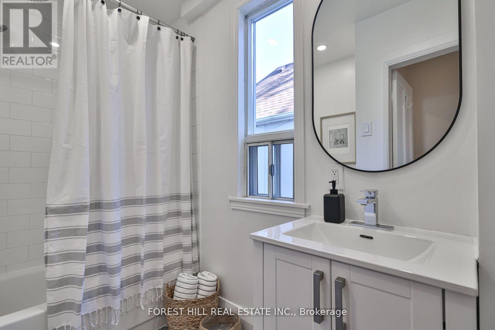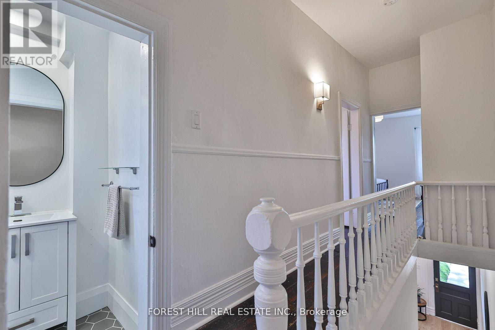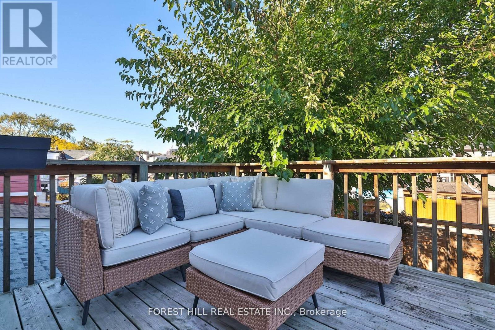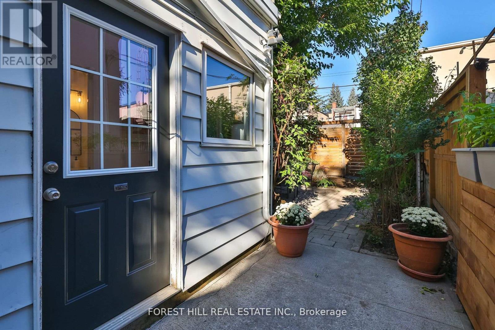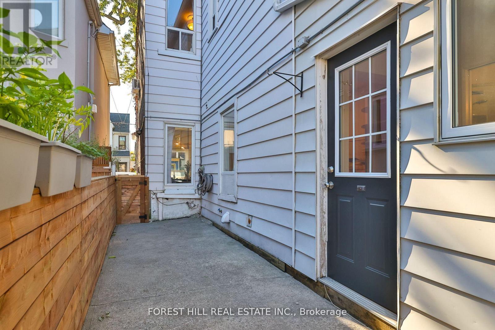130 Lindsey Avenue Toronto, Ontario M6H 1E6
$999,900
Located in the sought-after Dufferin Grove neighborhood, this recently renovated home blends modern upgrades with timeless charm. Featuring 2 bedrooms, 2 bathrooms, and 2 parking spots, it also offers three distinct outdoor spaces: a serene backyard, a cozy front porch, and a sunny second-floor deck. Inside, the main floor impresses with soaring ceilings, while updated plumbing and electrical systems ensure peace of mind. Just steps from top-rated schools and some of the citys best cafes, this home is the perfect mix of comfort, style, and convenience. (id:60083)
Property Details
| MLS® Number | C12210350 |
| Property Type | Single Family |
| Community Name | Dufferin Grove |
| Amenities Near By | Park, Public Transit, Schools |
| Community Features | Community Centre |
| Features | Lane |
| Parking Space Total | 2 |
Building
| Bathroom Total | 2 |
| Bedrooms Above Ground | 2 |
| Bedrooms Below Ground | 1 |
| Bedrooms Total | 3 |
| Appliances | Window Coverings |
| Basement Development | Unfinished |
| Basement Type | N/a (unfinished) |
| Construction Style Attachment | Attached |
| Cooling Type | Window Air Conditioner |
| Exterior Finish | Aluminum Siding, Brick Facing |
| Fire Protection | Smoke Detectors |
| Foundation Type | Unknown |
| Heating Fuel | Natural Gas |
| Heating Type | Hot Water Radiator Heat |
| Stories Total | 2 |
| Size Interior | 1,100 - 1,500 Ft2 |
| Type | Row / Townhouse |
| Utility Water | Municipal Water |
Parking
| No Garage |
Land
| Acreage | No |
| Fence Type | Fenced Yard |
| Land Amenities | Park, Public Transit, Schools |
| Sewer | Sanitary Sewer |
| Size Depth | 99 Ft |
| Size Frontage | 16 Ft ,9 In |
| Size Irregular | 16.8 X 99 Ft |
| Size Total Text | 16.8 X 99 Ft |
Rooms
| Level | Type | Length | Width | Dimensions |
|---|---|---|---|---|
| Second Level | Primary Bedroom | 4.04 m | 3.61 m | 4.04 m x 3.61 m |
| Second Level | Bedroom 2 | 3.45 m | 2.34 m | 3.45 m x 2.34 m |
| Second Level | Den | 2.82 m | 1.52 m | 2.82 m x 1.52 m |
| Lower Level | Laundry Room | 11.43 m | 3.84 m | 11.43 m x 3.84 m |
| Main Level | Living Room | 4.32 m | 4.01 m | 4.32 m x 4.01 m |
| Main Level | Bedroom | 4.17 m | 2.84 m | 4.17 m x 2.84 m |
| Main Level | Dining Room | 3.4 m | 3.12 m | 3.4 m x 3.12 m |
| Main Level | Mud Room | 2.84 m | 1.47 m | 2.84 m x 1.47 m |
https://www.realtor.ca/real-estate/28446133/130-lindsey-avenue-toronto-dufferin-grove-dufferin-grove
Contact Us
Contact us for more information
Fares Nasser
Salesperson
28a Hazelton Avenue
Toronto, Ontario M5R 2E2
(416) 975-5588
(416) 975-8599

