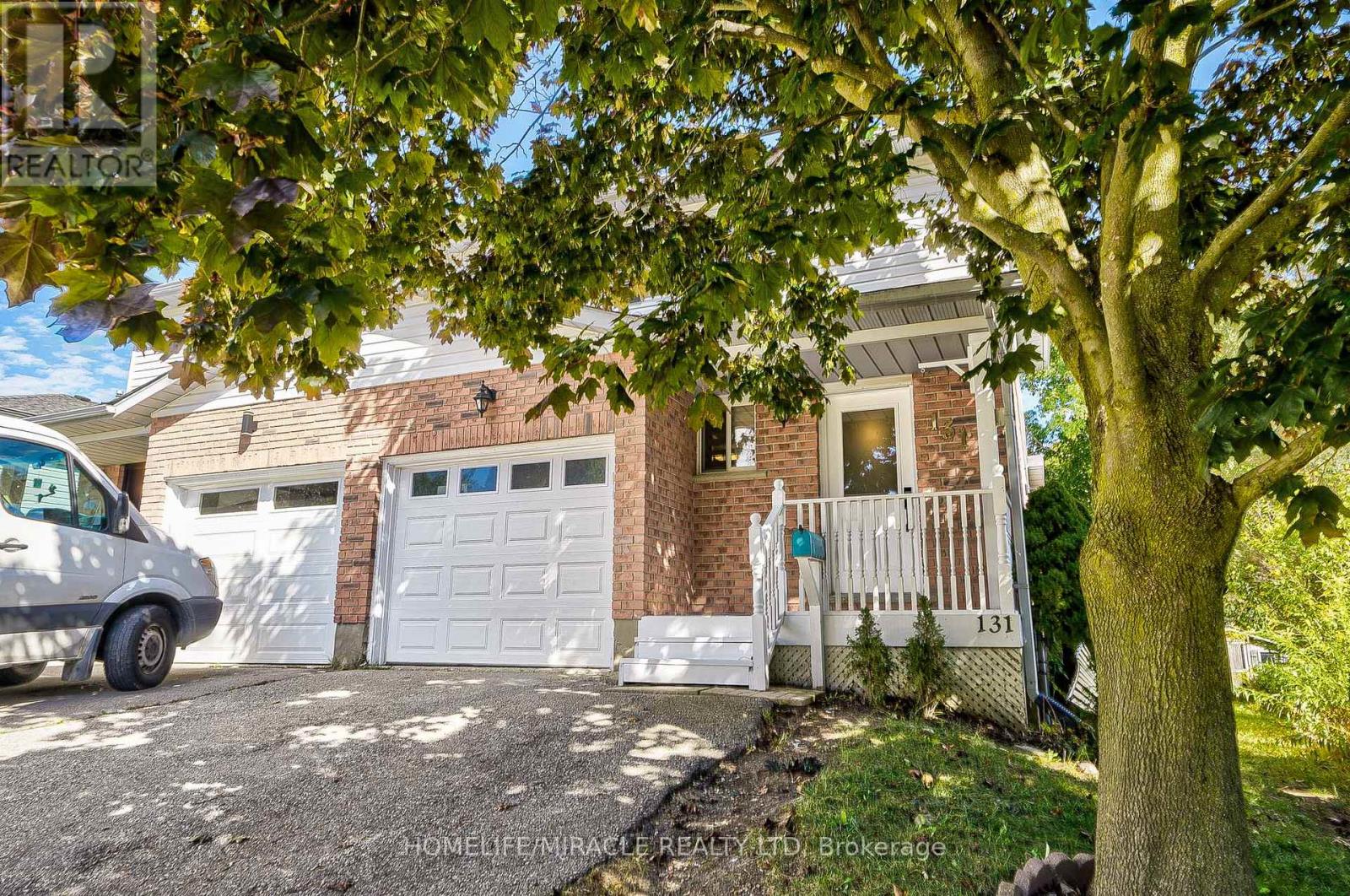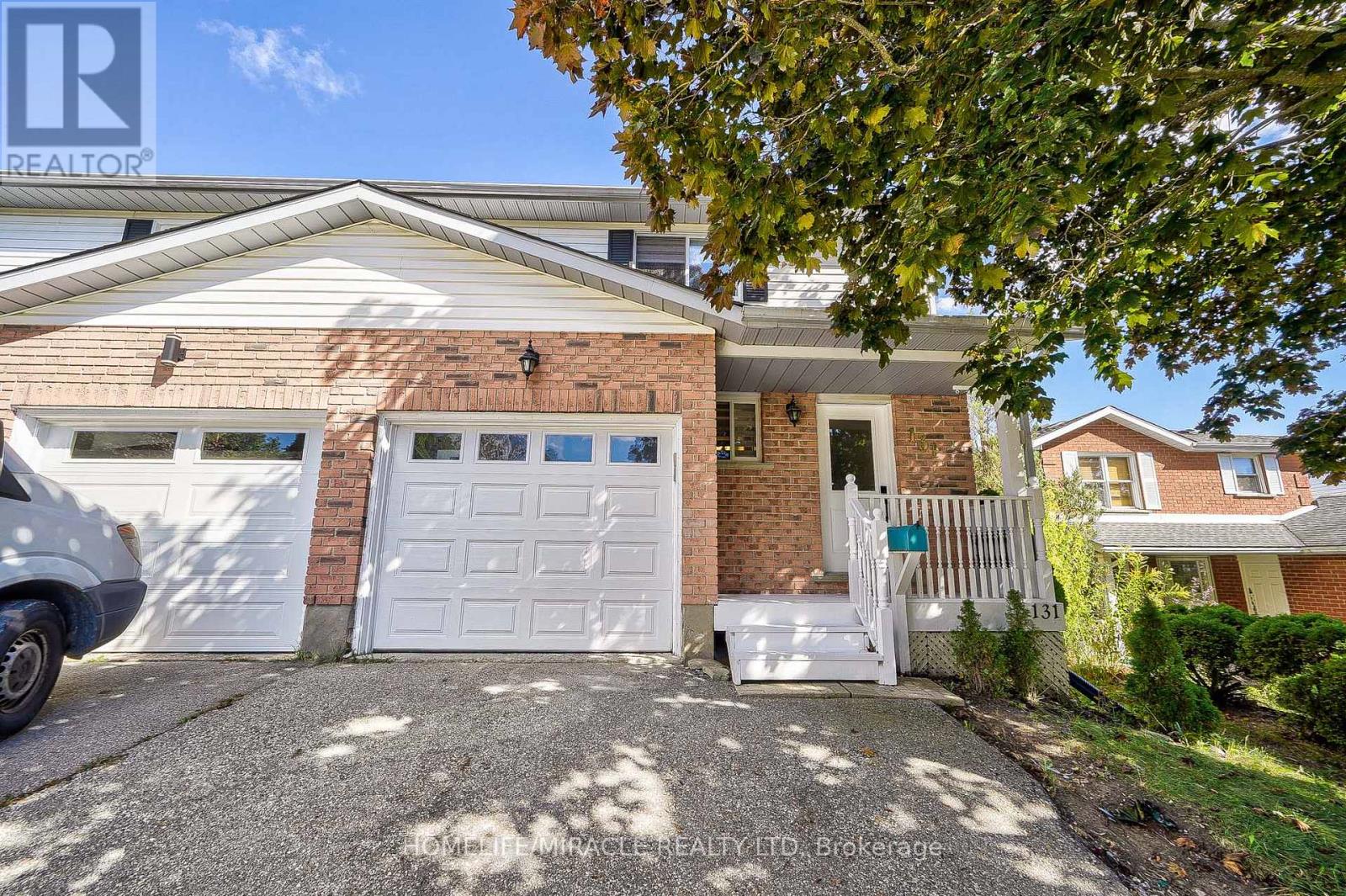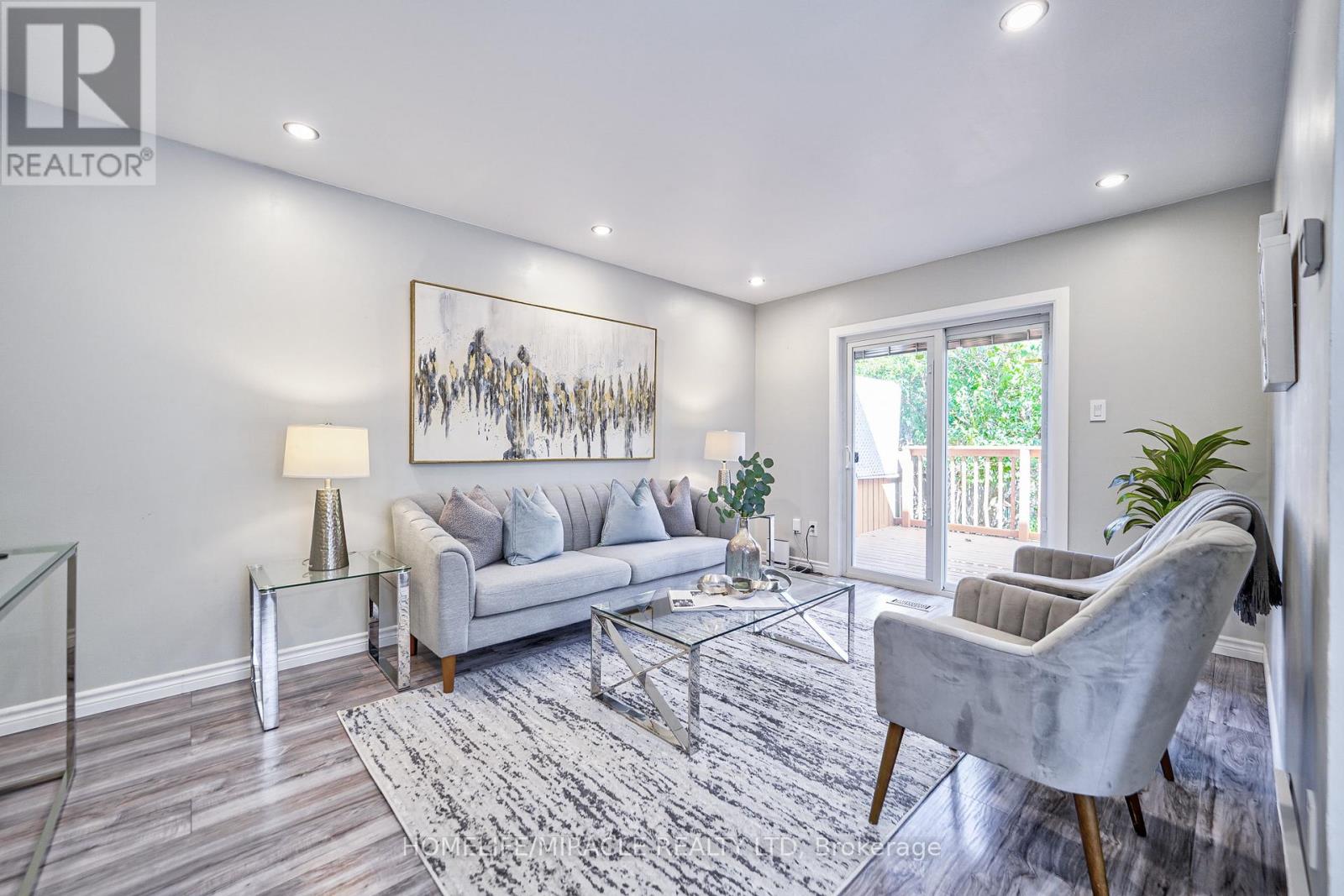131 Poplar Drive Cambridge, Ontario N3C 4B2
$699,000
Welcome to your perfect beginning! This inviting carpet free 3-bedroom, 3-bathroom home offers a comfortable and functional layout ideal for families, or anyone looking for smart space and modern convenience. The open-concept living and dining areas are filled with natural light, creating a warm and welcoming atmosphere. The kitchen features ample cabinet space and stainless steel appliances. The spacious primary suite includes a 3 pc en-suite and generous closet space. Two additional bedrooms are perfect for children, guests, or a home office. Enjoy quiet evenings on the patio or entertain friends in the huge backyard. Located in a friendly neighborhood close to schools, parks, and shopping, this home blends convenience and charm. Whether you're just starting out or looking to downsize, this home checks all the boxes. Don't miss your chance to make it yours! (id:60083)
Property Details
| MLS® Number | X12227052 |
| Property Type | Single Family |
| Amenities Near By | Park, Public Transit, Schools |
| Equipment Type | Water Heater - Gas |
| Features | Conservation/green Belt |
| Parking Space Total | 3 |
| Rental Equipment Type | Water Heater - Gas |
Building
| Bathroom Total | 3 |
| Bedrooms Above Ground | 3 |
| Bedrooms Total | 3 |
| Appliances | Water Softener, Water Purifier, Dishwasher, Dryer, Hood Fan, Stove, Washer, Refrigerator |
| Basement Development | Finished |
| Basement Features | Separate Entrance |
| Basement Type | N/a (finished) |
| Construction Style Attachment | Semi-detached |
| Cooling Type | Central Air Conditioning |
| Exterior Finish | Aluminum Siding, Brick |
| Flooring Type | Ceramic |
| Foundation Type | Brick |
| Half Bath Total | 1 |
| Heating Fuel | Natural Gas |
| Heating Type | Forced Air |
| Stories Total | 2 |
| Size Interior | 1,100 - 1,500 Ft2 |
| Type | House |
| Utility Water | Municipal Water |
Parking
| Attached Garage | |
| Garage |
Land
| Acreage | No |
| Land Amenities | Park, Public Transit, Schools |
| Sewer | Sanitary Sewer |
| Size Depth | 111 Ft |
| Size Frontage | 32 Ft ,6 In |
| Size Irregular | 32.5 X 111 Ft |
| Size Total Text | 32.5 X 111 Ft |
Rooms
| Level | Type | Length | Width | Dimensions |
|---|---|---|---|---|
| Second Level | Primary Bedroom | 5 m | 3 m | 5 m x 3 m |
| Second Level | Bedroom 2 | 3.71 m | 3.45 m | 3.71 m x 3.45 m |
| Second Level | Bedroom 3 | 3.71 m | 2.49 m | 3.71 m x 2.49 m |
| Basement | Laundry Room | 2.18 m | 2.64 m | 2.18 m x 2.64 m |
| Basement | Recreational, Games Room | 4.27 m | 2.79 m | 4.27 m x 2.79 m |
| Basement | Utility Room | 1.37 m | 1.27 m | 1.37 m x 1.27 m |
| Main Level | Living Room | 4.62 m | 3.3 m | 4.62 m x 3.3 m |
| Main Level | Kitchen | 2.74 m | 2.74 m | 2.74 m x 2.74 m |
| Main Level | Dining Room | 2.87 m | 1.96 m | 2.87 m x 1.96 m |
https://www.realtor.ca/real-estate/28482055/131-poplar-drive-cambridge
Contact Us
Contact us for more information
Kumaran Dayalan
Salesperson
20-470 Chrysler Drive
Brampton, Ontario L6S 0C1
(905) 454-4000
(905) 463-0811












































