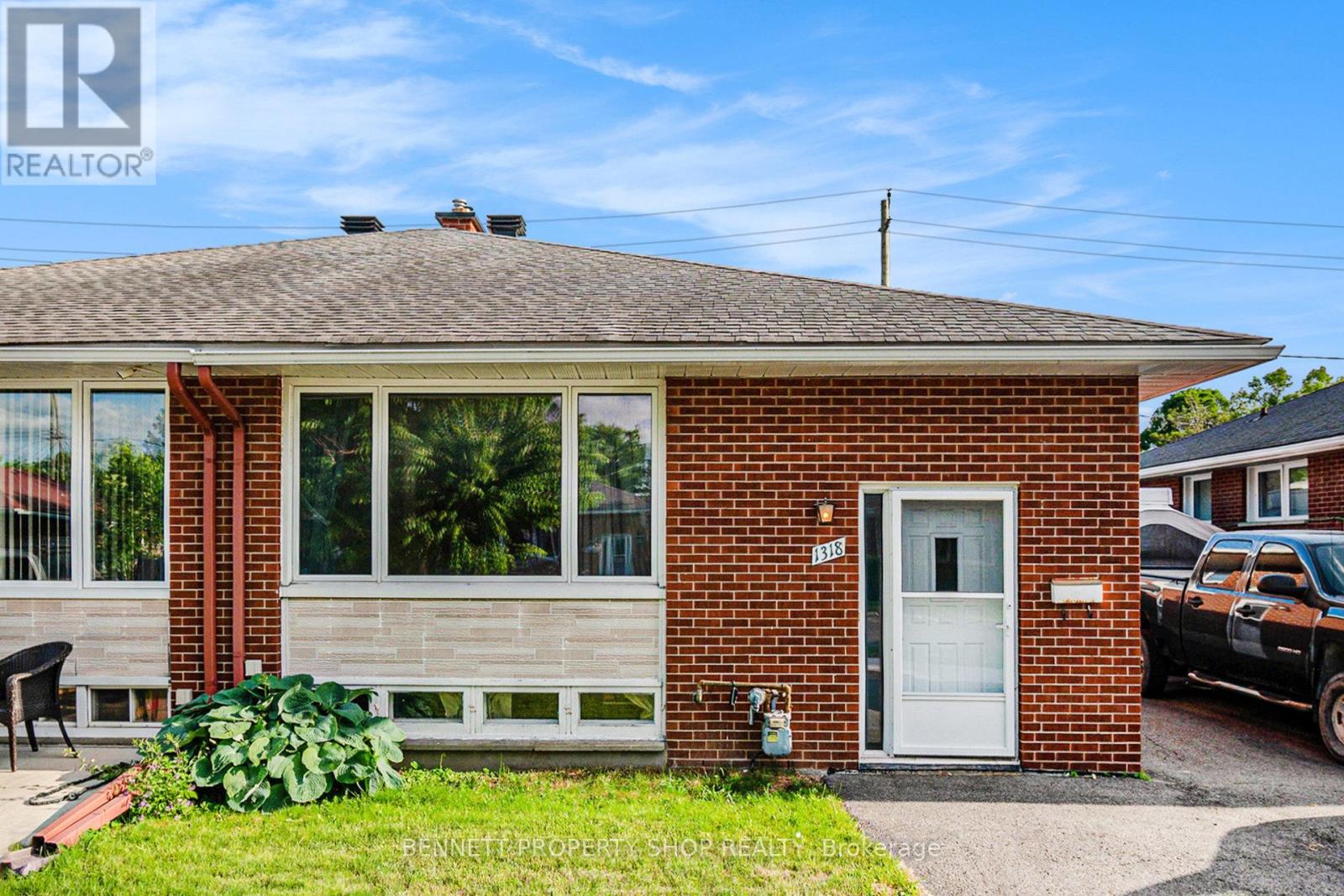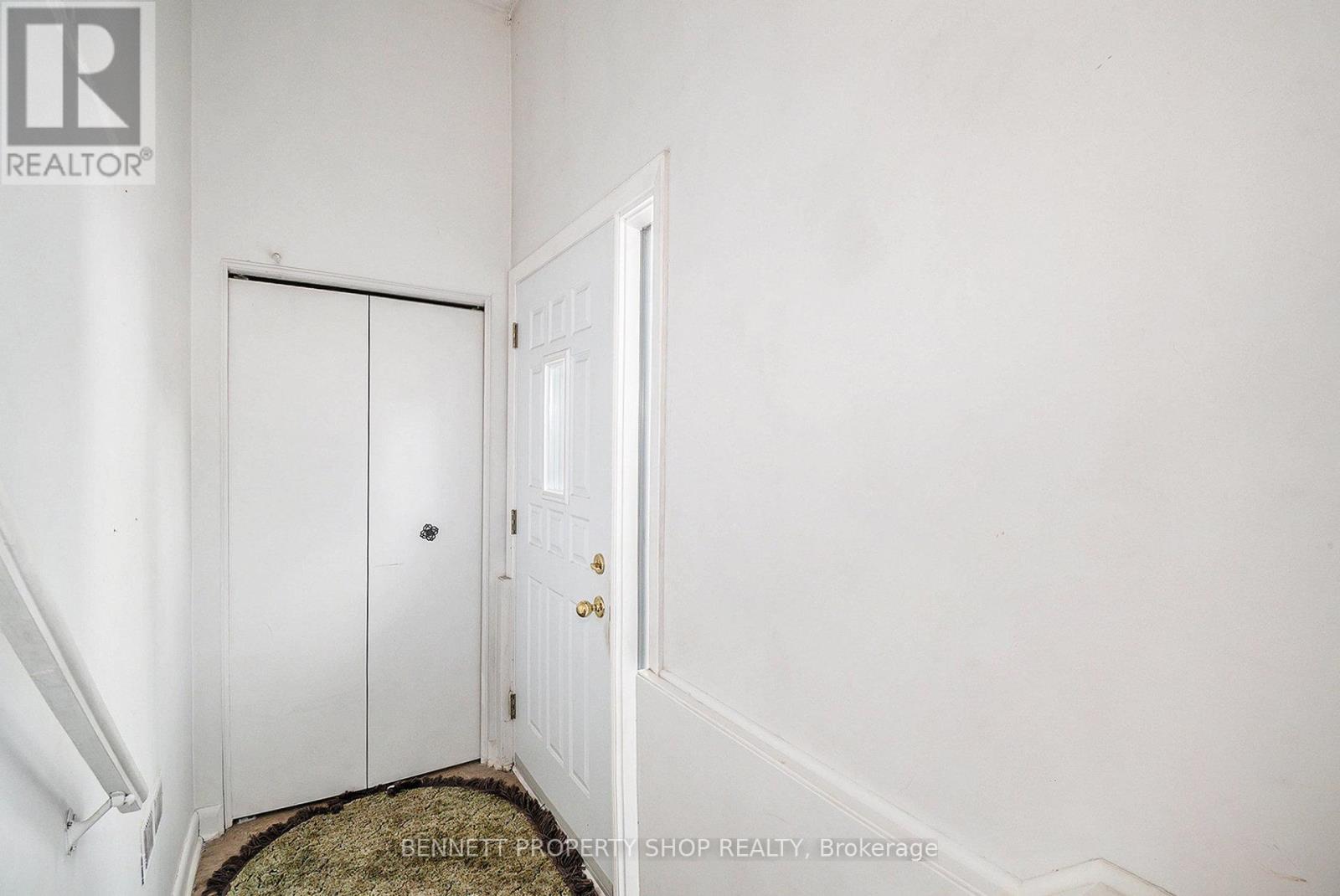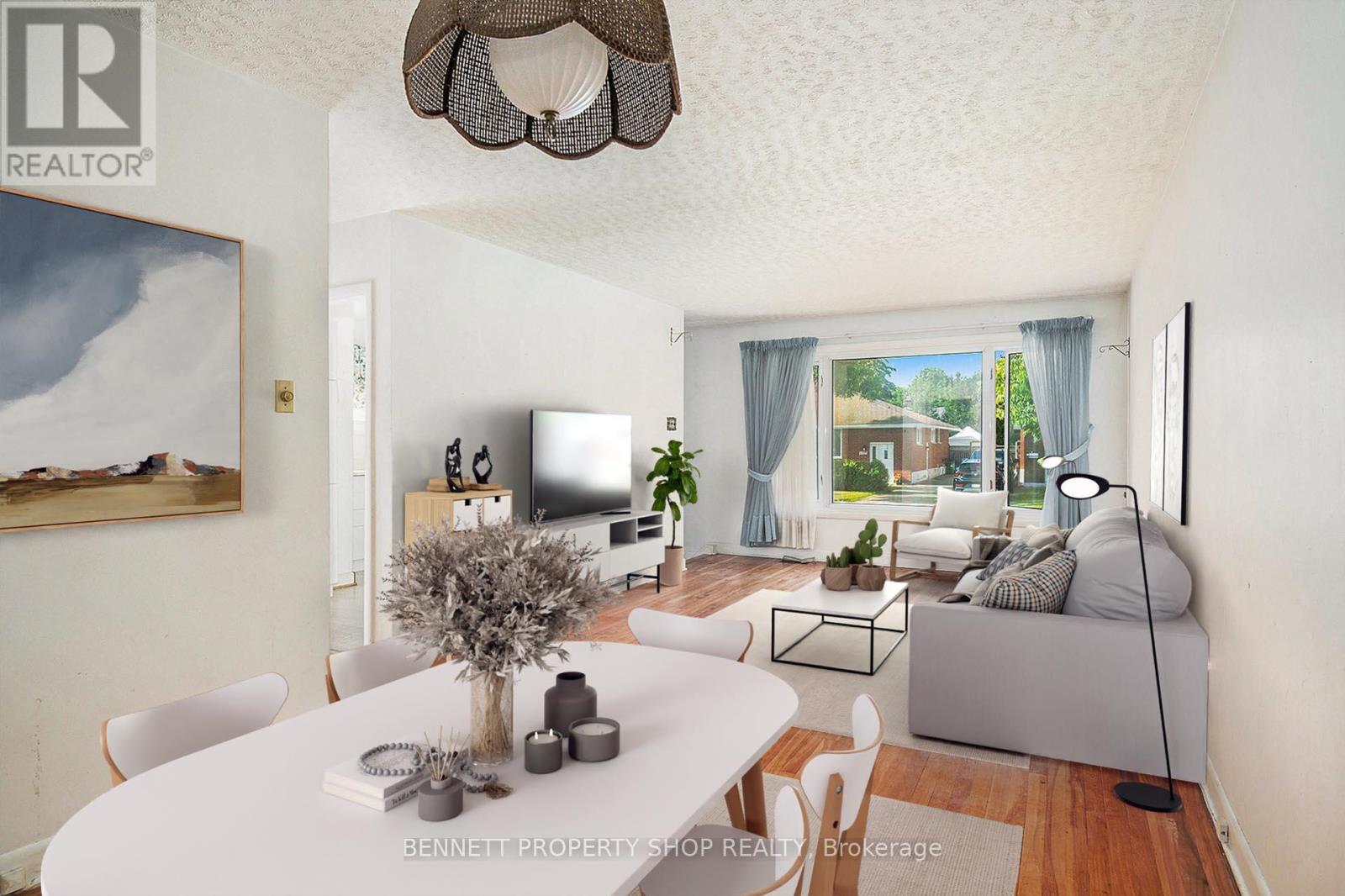1318 Highgate Road Ottawa, Ontario K2C 2Y6
$544,900
Here's a fantastic OPPORTUNITY to own a semi-detached bungalow in Ottawa's charming Parkway Park neighbourhood! This 3-bedroom, 1.5-bathroom home is calling for someone with a vision to roll up their sleeves and make it their own. It's a bit of a fixer-upper, but with solid bones and a spacious, unfinished basement, you could transform it into something special - maybe even add a secondary unit downstairs for extra income or family space. Tucked away in a family-friendly area, you're close to parks, schools, shops, Algonquin College and transit, with easy access to downtown Ottawa and the 417. Whether you're a first-time buyer looking to build some sweat equity or an investor hunting for a great project, this Parkway Park gem is ready for its next chapter. View this property today and see the potential for yourself! (id:60083)
Property Details
| MLS® Number | X12232442 |
| Property Type | Single Family |
| Community Name | 6304 - Parkway Park |
| Amenities Near By | Public Transit |
| Community Features | Community Centre, School Bus |
| Features | Lane |
| Parking Space Total | 3 |
Building
| Bathroom Total | 2 |
| Bedrooms Above Ground | 3 |
| Bedrooms Below Ground | 1 |
| Bedrooms Total | 4 |
| Appliances | Washer |
| Architectural Style | Bungalow |
| Basement Type | Full |
| Construction Style Attachment | Semi-detached |
| Exterior Finish | Brick |
| Foundation Type | Concrete |
| Half Bath Total | 1 |
| Heating Fuel | Natural Gas |
| Heating Type | Forced Air |
| Stories Total | 1 |
| Size Interior | 700 - 1,100 Ft2 |
| Type | House |
| Utility Water | Municipal Water |
Parking
| No Garage |
Land
| Acreage | No |
| Land Amenities | Public Transit |
| Sewer | Sanitary Sewer |
| Size Depth | 106 Ft |
| Size Frontage | 31 Ft ,6 In |
| Size Irregular | 31.5 X 106 Ft |
| Size Total Text | 31.5 X 106 Ft |
Rooms
| Level | Type | Length | Width | Dimensions |
|---|---|---|---|---|
| Lower Level | Utility Room | 3.57 m | 3.05 m | 3.57 m x 3.05 m |
| Lower Level | Other | 3.22 m | 2.68 m | 3.22 m x 2.68 m |
| Lower Level | Recreational, Games Room | 6.61 m | 10.49 m | 6.61 m x 10.49 m |
| Lower Level | Bedroom 4 | 3.27 m | 3.86 m | 3.27 m x 3.86 m |
| Main Level | Foyer | 2.61 m | 1.13 m | 2.61 m x 1.13 m |
| Main Level | Living Room | 3.45 m | 4.43 m | 3.45 m x 4.43 m |
| Main Level | Dining Room | 4.45 m | 3.33 m | 4.45 m x 3.33 m |
| Main Level | Kitchen | 3.05 m | 3.1 m | 3.05 m x 3.1 m |
| Main Level | Primary Bedroom | 2.79 m | 4.32 m | 2.79 m x 4.32 m |
| Main Level | Bedroom 2 | 3.71 m | 3.69 m | 3.71 m x 3.69 m |
| Main Level | Bedroom 3 | 3.71 m | 2.81 m | 3.71 m x 2.81 m |
| Main Level | Bathroom | 2.66 m | 1.55 m | 2.66 m x 1.55 m |
https://www.realtor.ca/real-estate/28493045/1318-highgate-road-ottawa-6304-parkway-park
Contact Us
Contact us for more information

Marnie Bennett
Broker
www.bennettpros.com/
www.facebook.com/BennettPropertyShop/
twitter.com/Bennettpros
www.linkedin.com/company/bennett-real-estate-professionals/
1194 Carp Rd
Ottawa, Ontario K2S 1B9
(613) 233-8606
(613) 383-0388
Taylor Bennett
Salesperson
www.bennettpros.com/
1194 Carp Rd
Ottawa, Ontario K2S 1B9
(613) 233-8606
(613) 383-0388





















