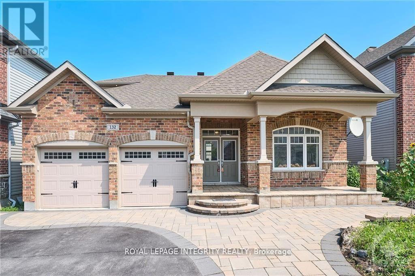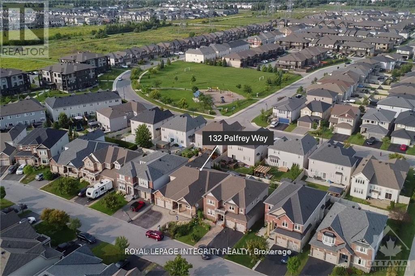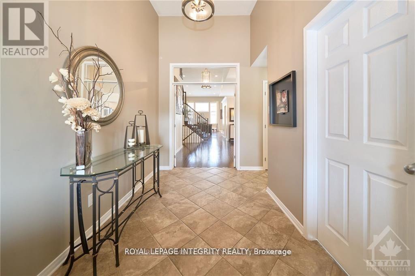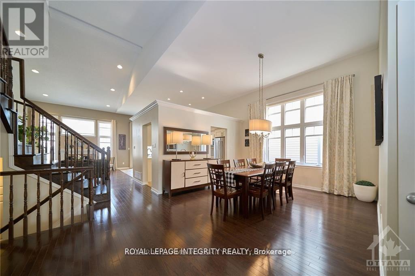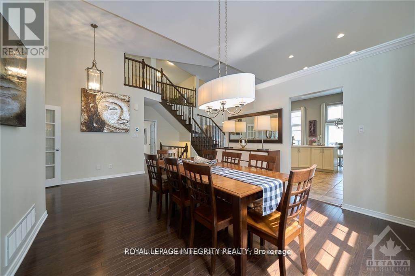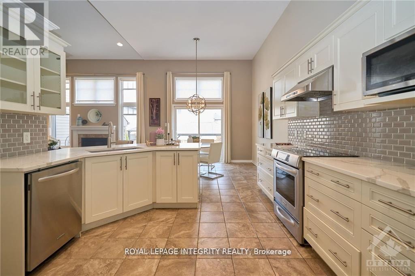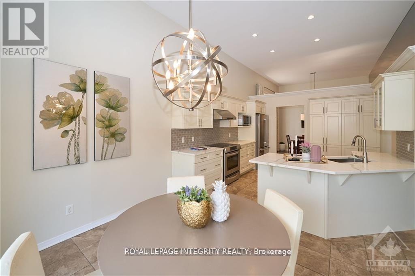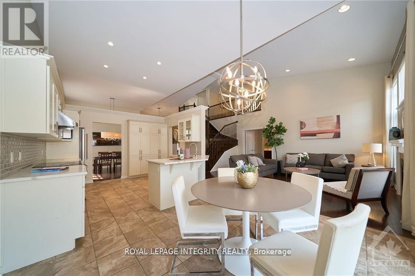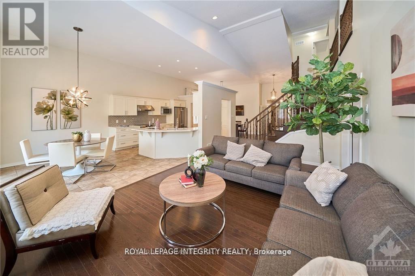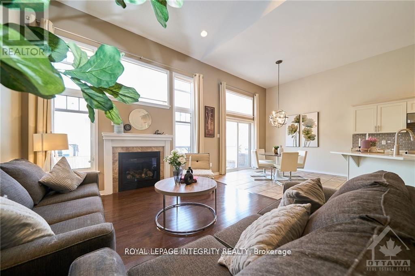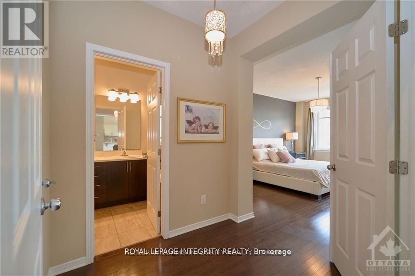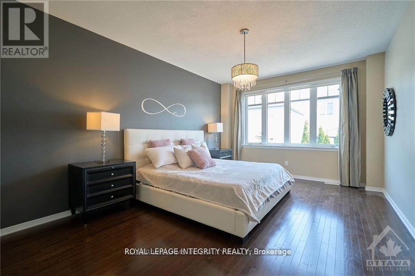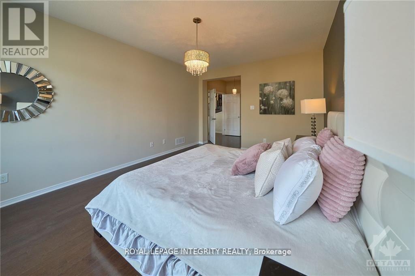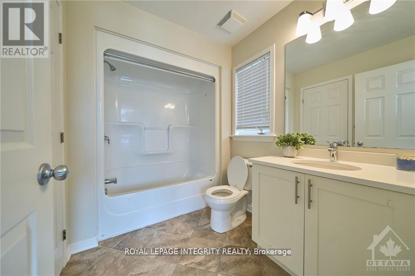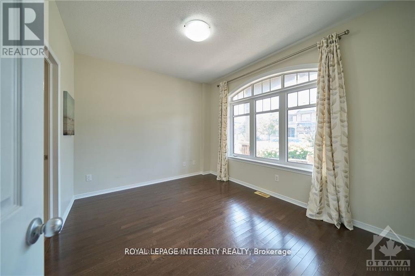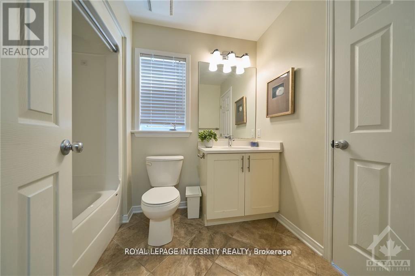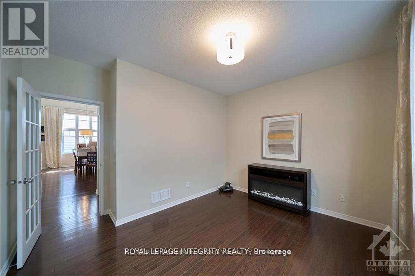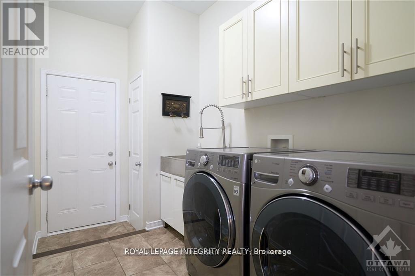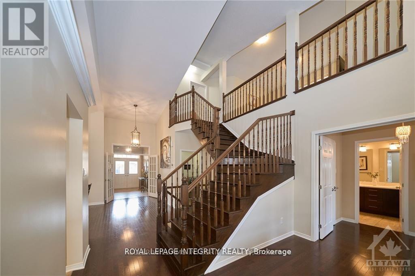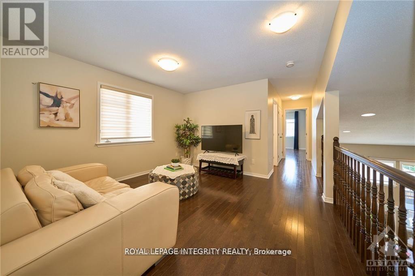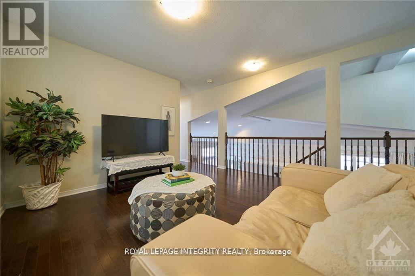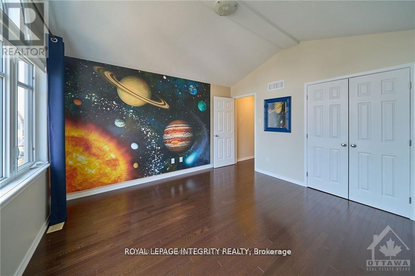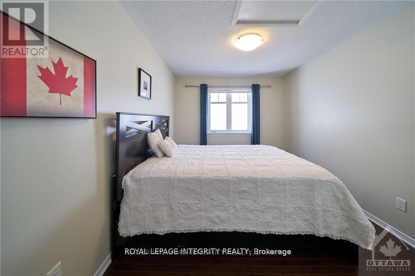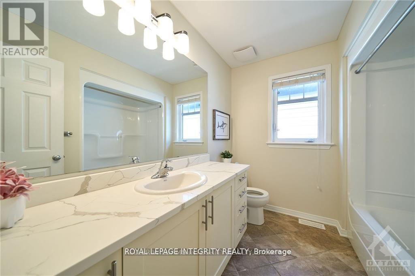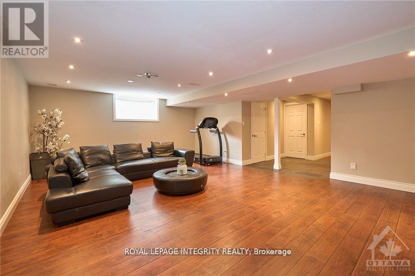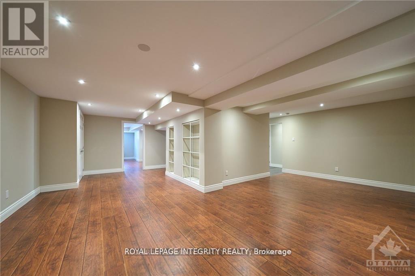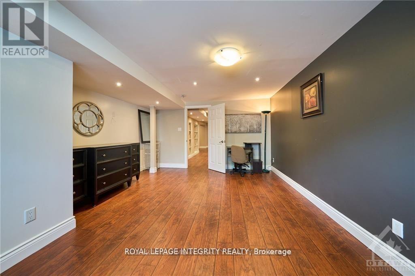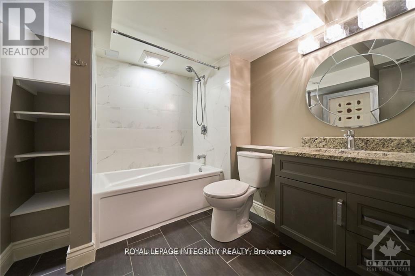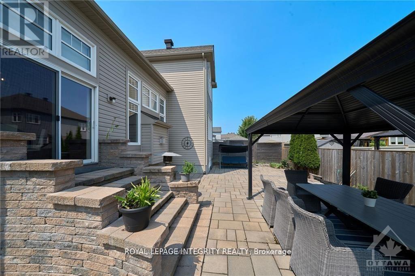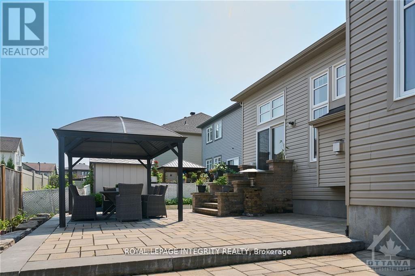132 Palfrey Way Ottawa, Ontario K2V 0A6
$1,099,000
Move-in Ready!This bright and spacious Bungalow with Loft in the highly sought-after Blackstone community offers over 3,800 sq.ft. of finished living space, including a fully finished basement.Built by Monarch Homes, this quality-built property features 12-ft ceilings, hardwood floors, quartz countertops, and a thoughtfully designed open-concept layout.The main level boasts a dramatic open-to-above living room with soaring ceilings and expansive windows that flood the space with natural light, creating an inviting and airy atmosphere. Youll also find a formal dining room, a gourmet eat-in kitchen, and convenient main floor laundry.The primary suite is a true retreat, complete with a spa-like 5-piece ensuite. The main floor also includes a private guest bedroom with cheater ensuite access, as well as a spacious home officeperfect as a work-from-home space, den, or easily used as a third main-level bedroom.Upstairs, the loft provides two additional bedrooms, a full bathroom, and a cozy sitting areaideal for teens, guests, or extended family.The fully finished basement expands your living space with a 5th bedroom, full bathroom, and large recreation room, perfect for family gatherings, a home gym, or movie nights.Step outside to enjoy the maintenance-free, fully interlocked backyard, ideal for outdoor dining or relaxing. Situated just steps from parks, schools, and local amenities, this home offers the perfect blend of space, comfort, and convenience. (id:60083)
Property Details
| MLS® Number | X12417824 |
| Property Type | Single Family |
| Neigbourhood | Kanata |
| Community Name | 9010 - Kanata - Emerald Meadows/Trailwest |
| Amenities Near By | Park, Public Transit |
| Equipment Type | Water Heater |
| Features | In-law Suite |
| Parking Space Total | 6 |
| Rental Equipment Type | Water Heater |
Building
| Bathroom Total | 4 |
| Bedrooms Above Ground | 5 |
| Bedrooms Total | 5 |
| Age | 6 To 15 Years |
| Amenities | Fireplace(s) |
| Appliances | Dishwasher, Dryer, Hood Fan, Stove, Washer, Refrigerator |
| Basement Development | Finished |
| Basement Type | Full (finished) |
| Construction Style Attachment | Detached |
| Cooling Type | Central Air Conditioning |
| Exterior Finish | Brick, Vinyl Siding |
| Fireplace Present | Yes |
| Foundation Type | Concrete |
| Heating Fuel | Natural Gas |
| Heating Type | Forced Air |
| Stories Total | 2 |
| Size Interior | 2,500 - 3,000 Ft2 |
| Type | House |
| Utility Water | Municipal Water |
Parking
| Attached Garage | |
| Garage |
Land
| Acreage | No |
| Land Amenities | Park, Public Transit |
| Sewer | Sanitary Sewer |
| Size Depth | 105 Ft |
| Size Frontage | 46 Ft ,1 In |
| Size Irregular | 46.1 X 105 Ft |
| Size Total Text | 46.1 X 105 Ft |
| Zoning Description | R1z[1863] |
Rooms
| Level | Type | Length | Width | Dimensions |
|---|---|---|---|---|
| Second Level | Bedroom | 4.44 m | 2.87 m | 4.44 m x 2.87 m |
| Second Level | Bedroom | 4.03 m | 3.7 m | 4.03 m x 3.7 m |
| Second Level | Bathroom | Measurements not available | ||
| Basement | Bathroom | Measurements not available | ||
| Main Level | Primary Bedroom | 5.1 m | 3.7 m | 5.1 m x 3.7 m |
| Main Level | Living Room | 5.05 m | 3.81 m | 5.05 m x 3.81 m |
| Main Level | Dining Room | 3.86 m | 3.81 m | 3.86 m x 3.81 m |
| Main Level | Kitchen | 6.85 m | 3.55 m | 6.85 m x 3.55 m |
| Main Level | Bedroom | 3.68 m | 3.09 m | 3.68 m x 3.09 m |
| Ground Level | Bathroom | Measurements not available | ||
| Ground Level | Bathroom | Measurements not available |
Contact Us
Contact us for more information
Helen Tang
Salesperson
www.helentang.ca/
www.facebook.com/HelenTangRealEstate/Â
2148 Carling Ave., Unit 6
Ottawa, Ontario K2A 1H1
(613) 829-1818
royallepageintegrity.ca/
Yuting Xiang
Salesperson
2148 Carling Ave., Unit 6
Ottawa, Ontario K2A 1H1
(613) 829-1818
royallepageintegrity.ca/

