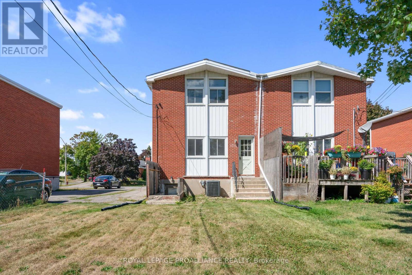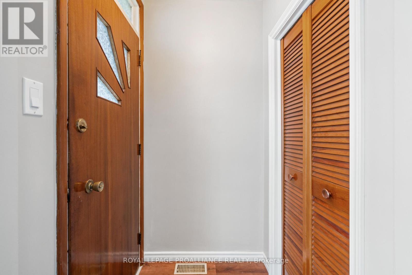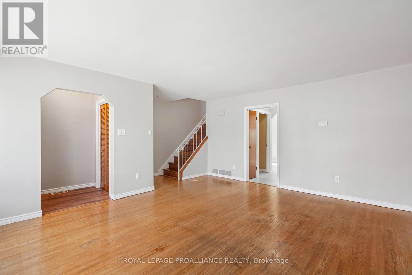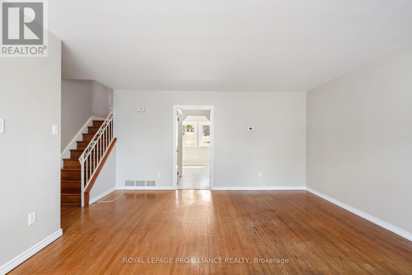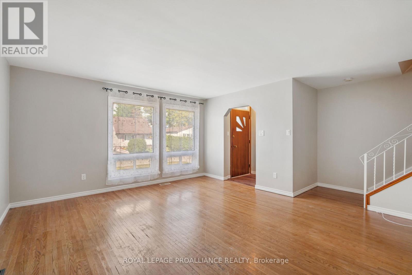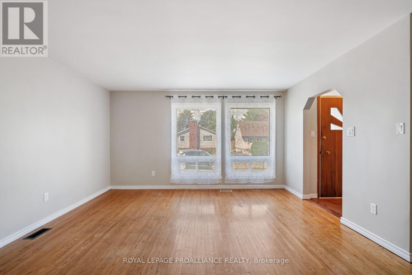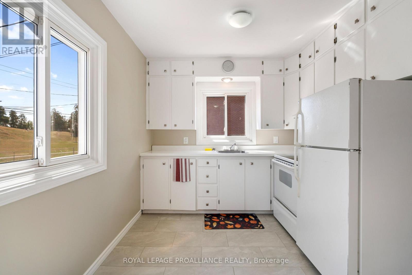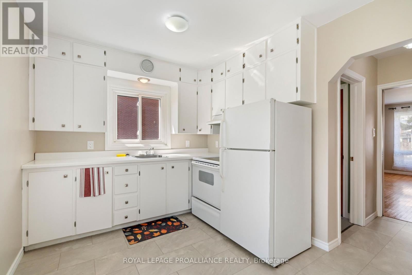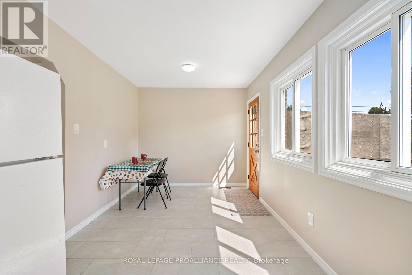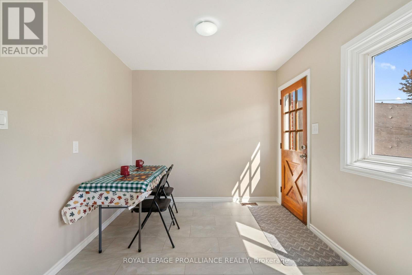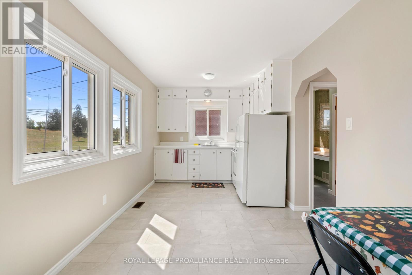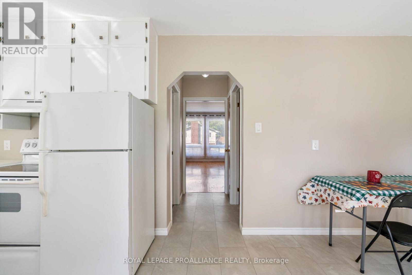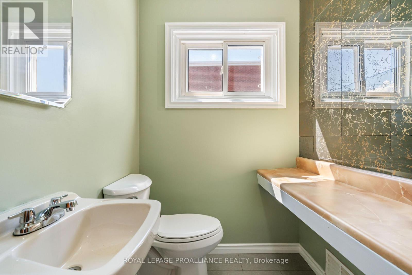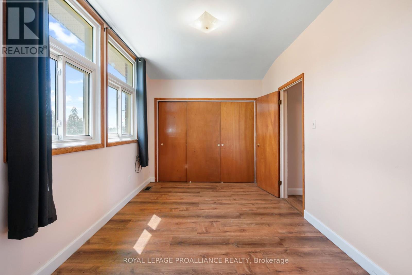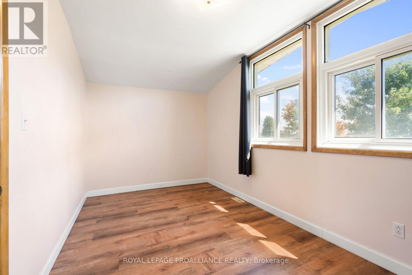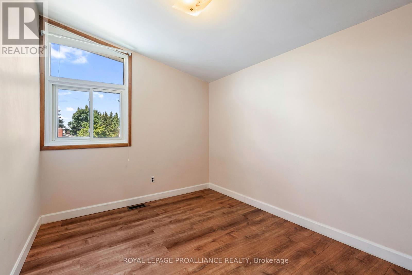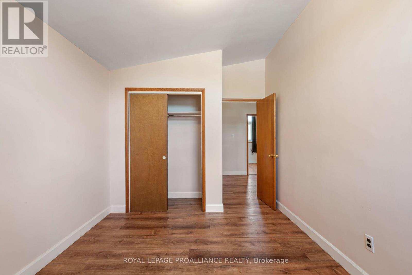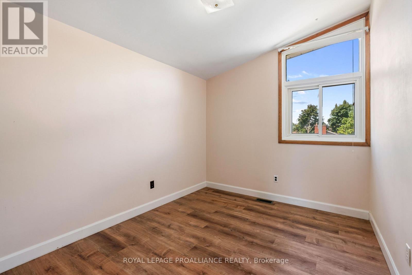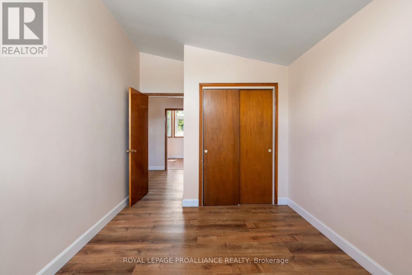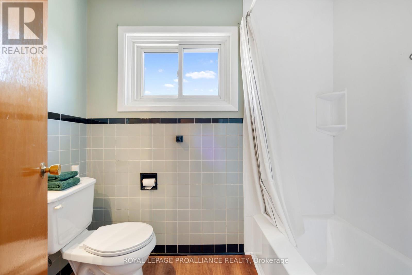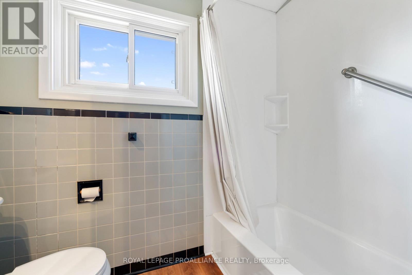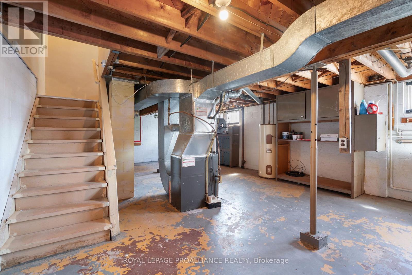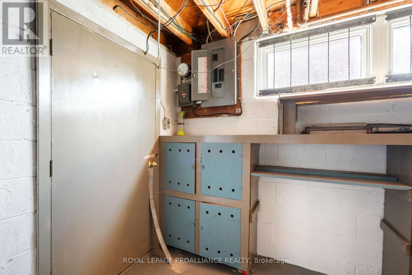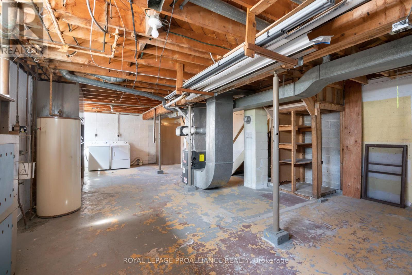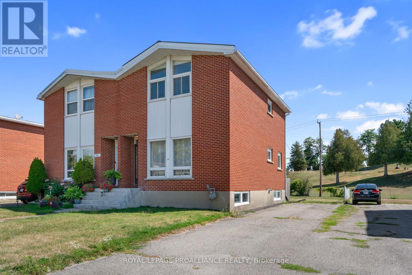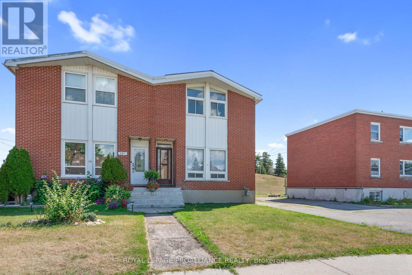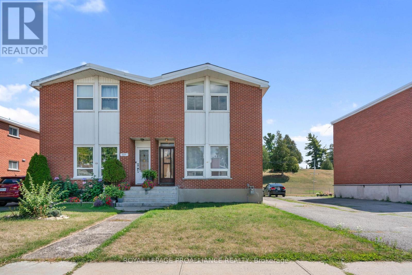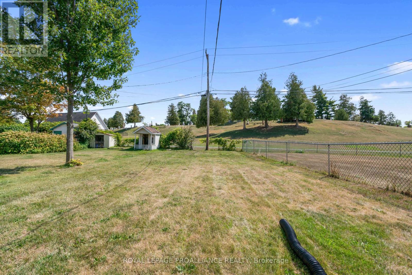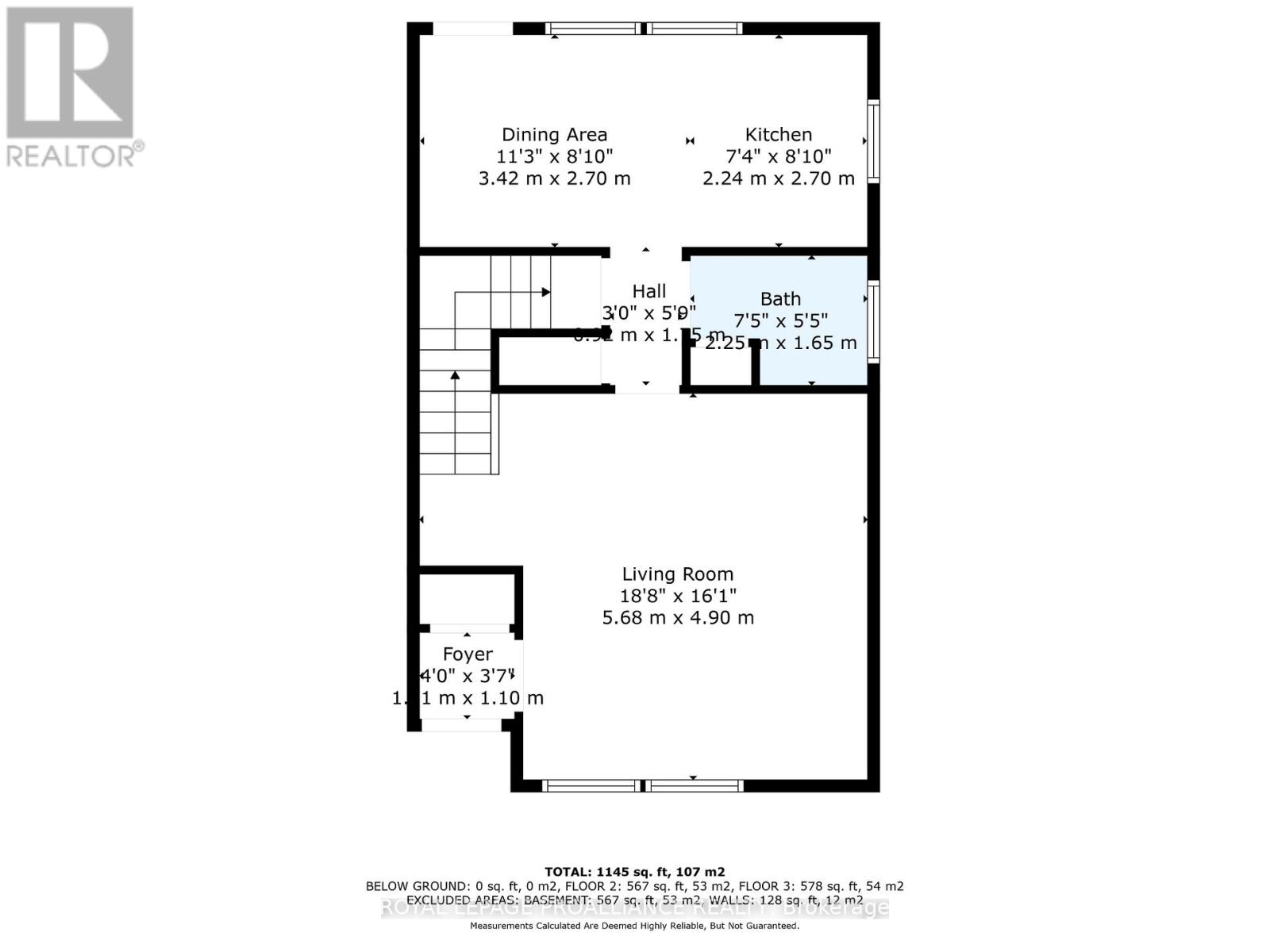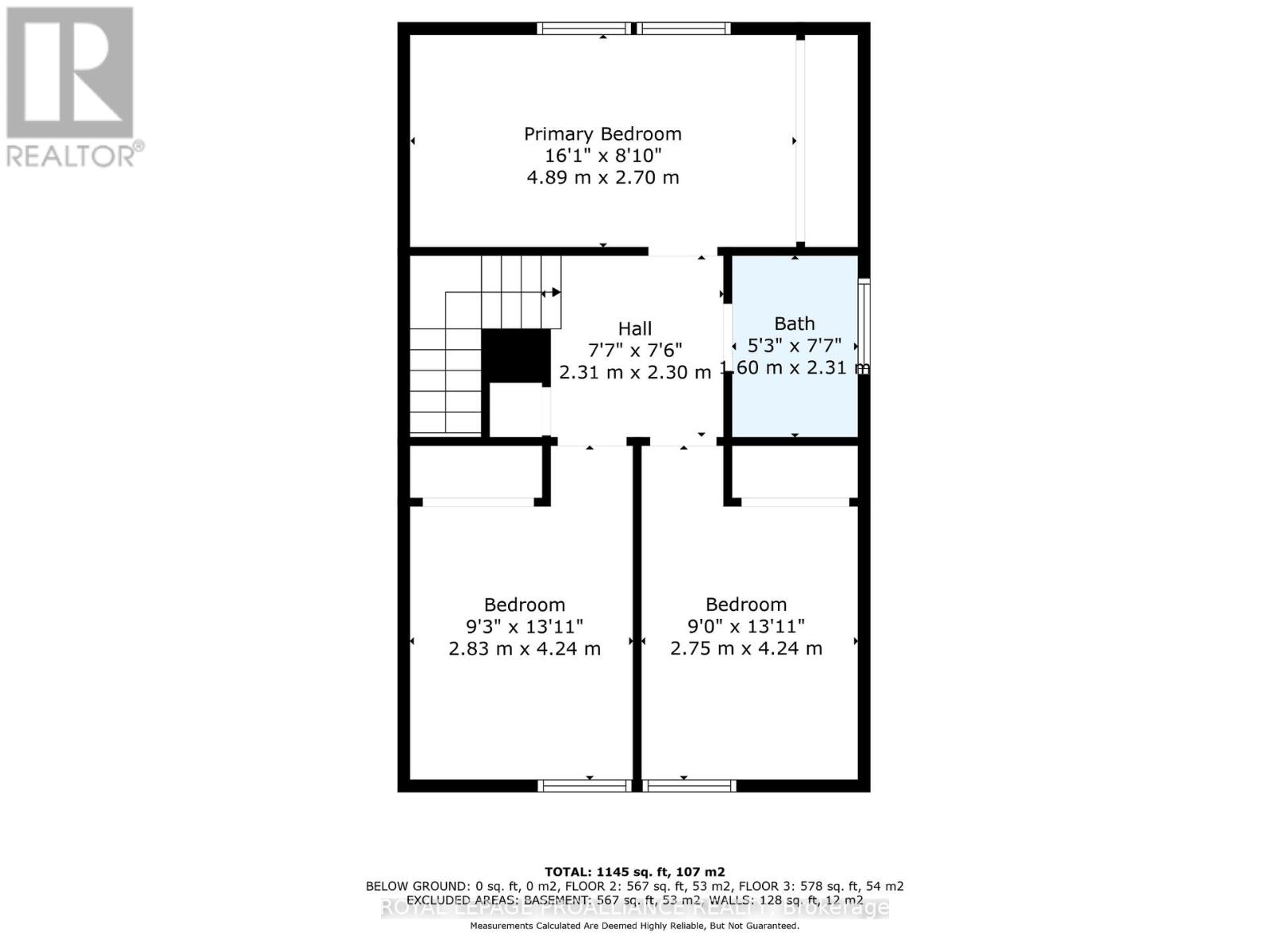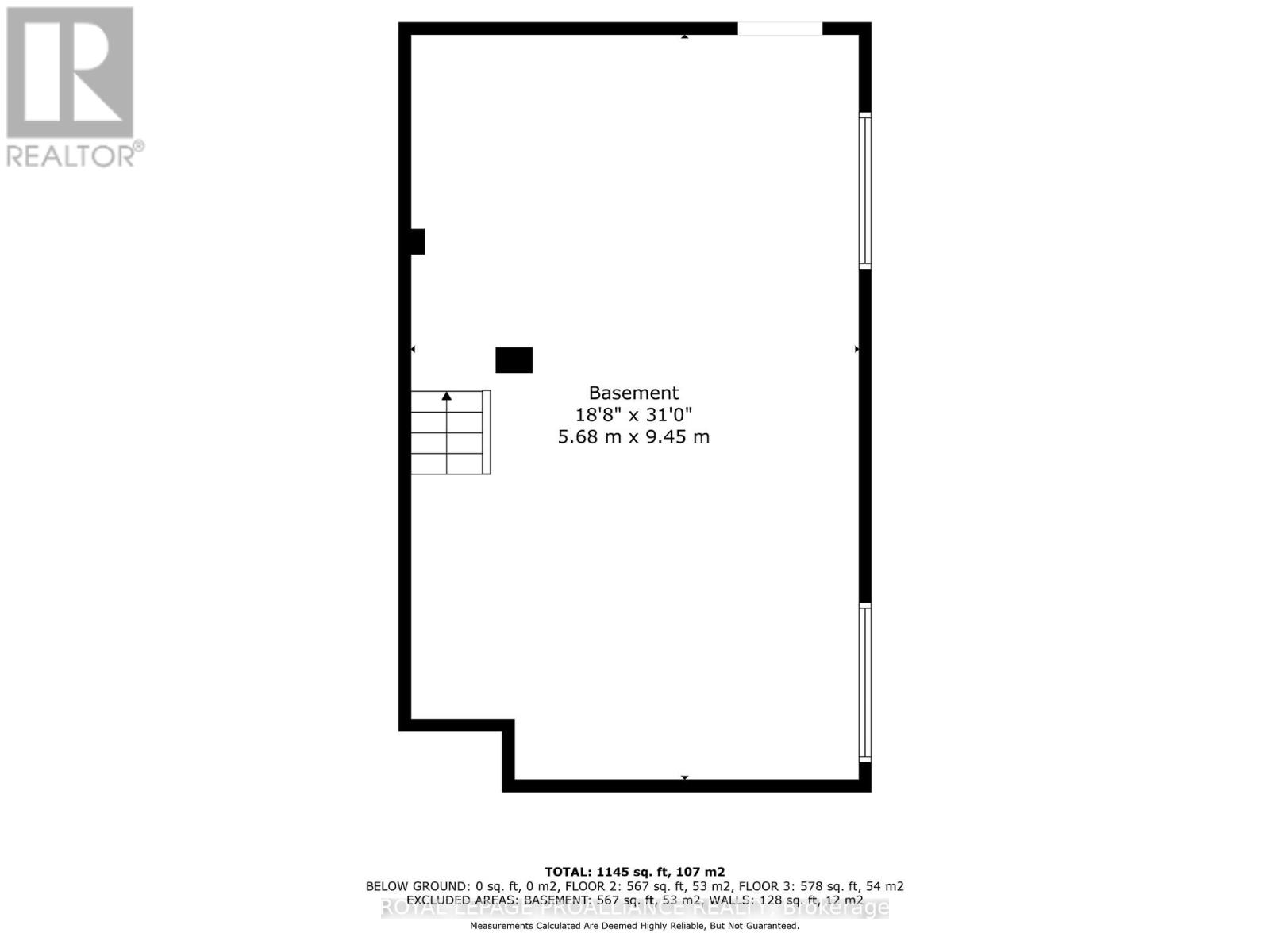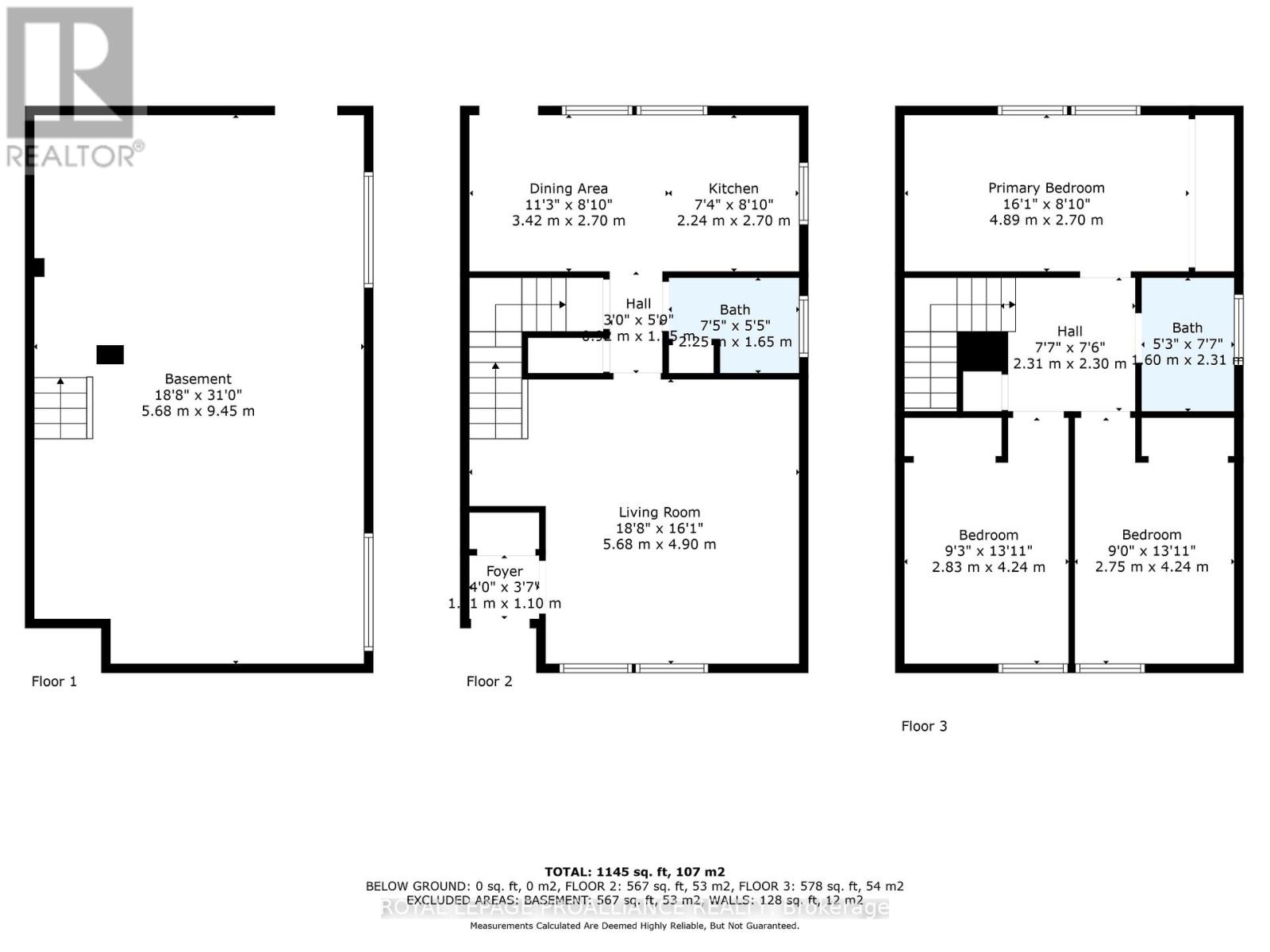133 Victor Road Prescott, Ontario K0E 1T0
$315,000
This inviting three-bedroom semi-detached home in Prescott's north end offers an excellent opportunity for first-time buyers seeking comfort and convenience. The eat-in kitchen offers a convenient space for meals and gatherings. The living room features original hardwood flooring and is a bright a sunny space. A 2-piece powder room on the main floor. The 2nd floor features vaulted ceilings in the 3 bedrooms along and ample closet space creating an open and airy feel. The 4 pc bathroom is located upstairs for family convenience. The main floor has been freshly painted and is ready for your personal finishing touches. Ideally situated close to shopping, gas stations, and the local high school, ensuring daily amenities are within easy reach. Newer vinyl windows thru out, steel roof, A/C and furnace (2016), and 200 amp breaker panel. (id:60083)
Property Details
| MLS® Number | X12383814 |
| Property Type | Single Family |
| Community Name | 808 - Prescott |
| Features | Carpet Free |
| Parking Space Total | 3 |
Building
| Bathroom Total | 2 |
| Bedrooms Above Ground | 3 |
| Bedrooms Total | 3 |
| Appliances | Water Heater, Storage Shed, Stove, Refrigerator |
| Basement Development | Unfinished |
| Basement Features | Walk-up |
| Basement Type | N/a (unfinished) |
| Construction Style Attachment | Semi-detached |
| Cooling Type | Central Air Conditioning |
| Exterior Finish | Brick, Vinyl Siding |
| Foundation Type | Block |
| Half Bath Total | 1 |
| Heating Fuel | Natural Gas |
| Heating Type | Forced Air |
| Stories Total | 2 |
| Size Interior | 1,100 - 1,500 Ft2 |
| Type | House |
| Utility Water | Municipal Water |
Parking
| No Garage |
Land
| Acreage | No |
| Sewer | Sanitary Sewer |
| Size Depth | 136 Ft |
| Size Frontage | 30 Ft ,6 In |
| Size Irregular | 30.5 X 136 Ft |
| Size Total Text | 30.5 X 136 Ft |
Rooms
| Level | Type | Length | Width | Dimensions |
|---|---|---|---|---|
| Second Level | Primary Bedroom | 4.89 m | 2.7 m | 4.89 m x 2.7 m |
| Second Level | Bedroom 2 | 2.83 m | 4.24 m | 2.83 m x 4.24 m |
| Second Level | Bedroom 3 | 2.75 m | 4.24 m | 2.75 m x 4.24 m |
| Second Level | Bathroom | 1.6 m | 2.31 m | 1.6 m x 2.31 m |
| Basement | Other | 5.68 m | 9.45 m | 5.68 m x 9.45 m |
| Main Level | Living Room | 5.68 m | 4.9 m | 5.68 m x 4.9 m |
| Main Level | Kitchen | 2.24 m | 2.7 m | 2.24 m x 2.7 m |
| Main Level | Dining Room | 3.42 m | 2.7 m | 3.42 m x 2.7 m |
| Main Level | Bathroom | 2.25 m | 1.65 m | 2.25 m x 1.65 m |
| Main Level | Foyer | 1.01 m | 1.1 m | 1.01 m x 1.1 m |
https://www.realtor.ca/real-estate/28819947/133-victor-road-prescott-808-prescott
Contact Us
Contact us for more information
Angela Molson
Broker
www.molsonmansions.com/
2a-2495 Parkedale Avenue
Brockville, Ontario K6V 3H2
(613) 345-3664
www.discoverroyallepage.com/brockville


