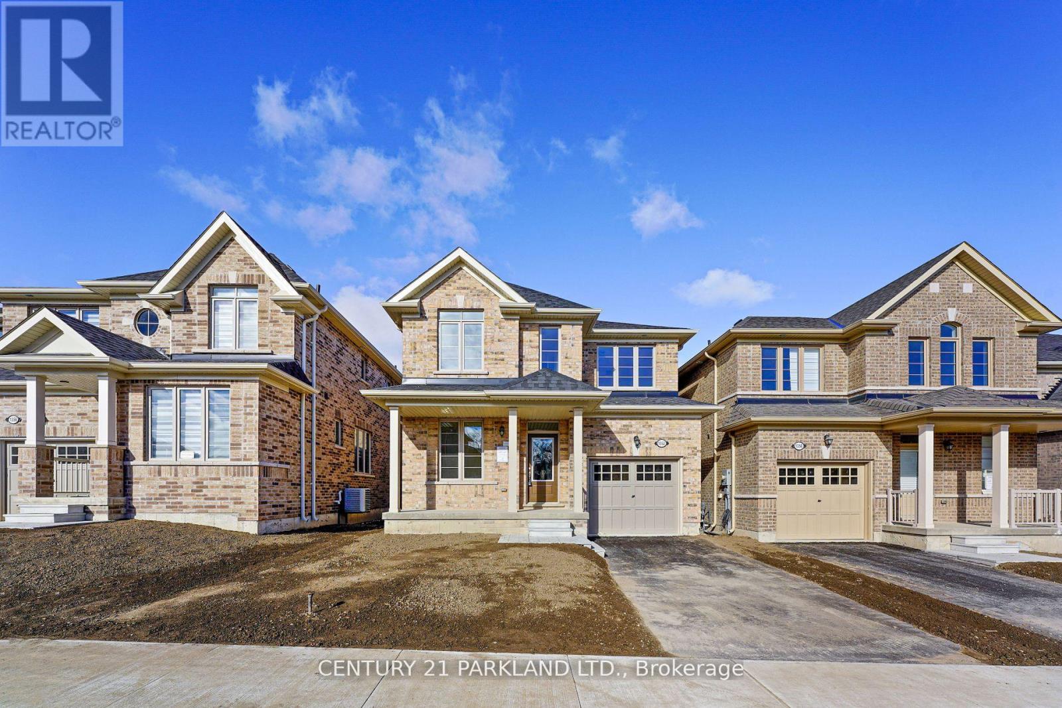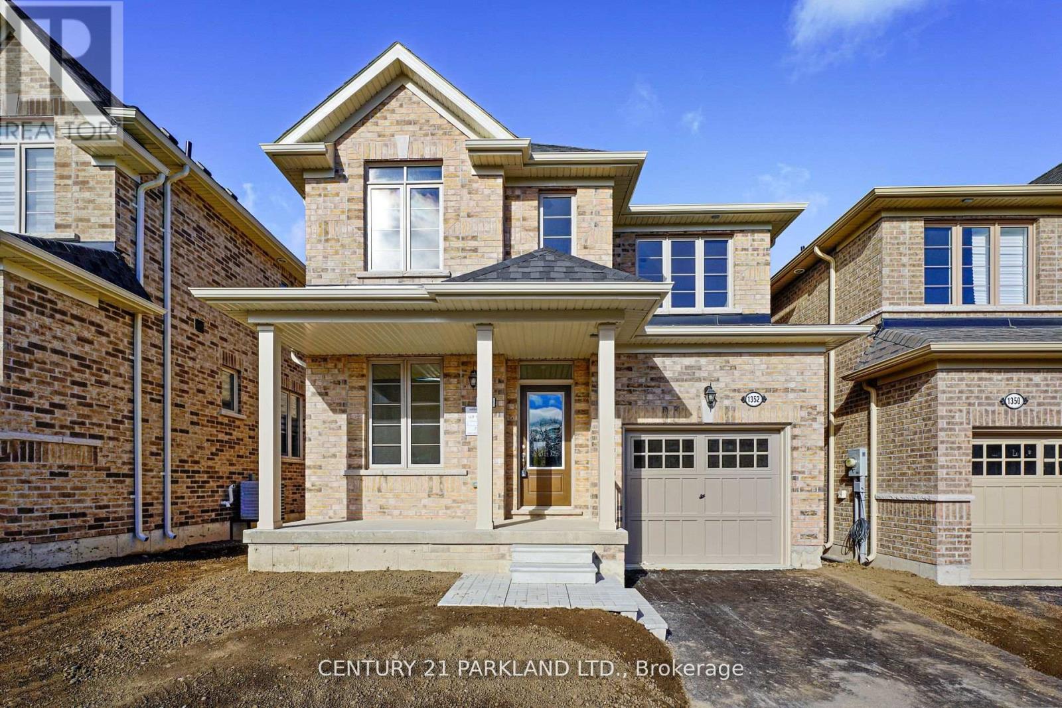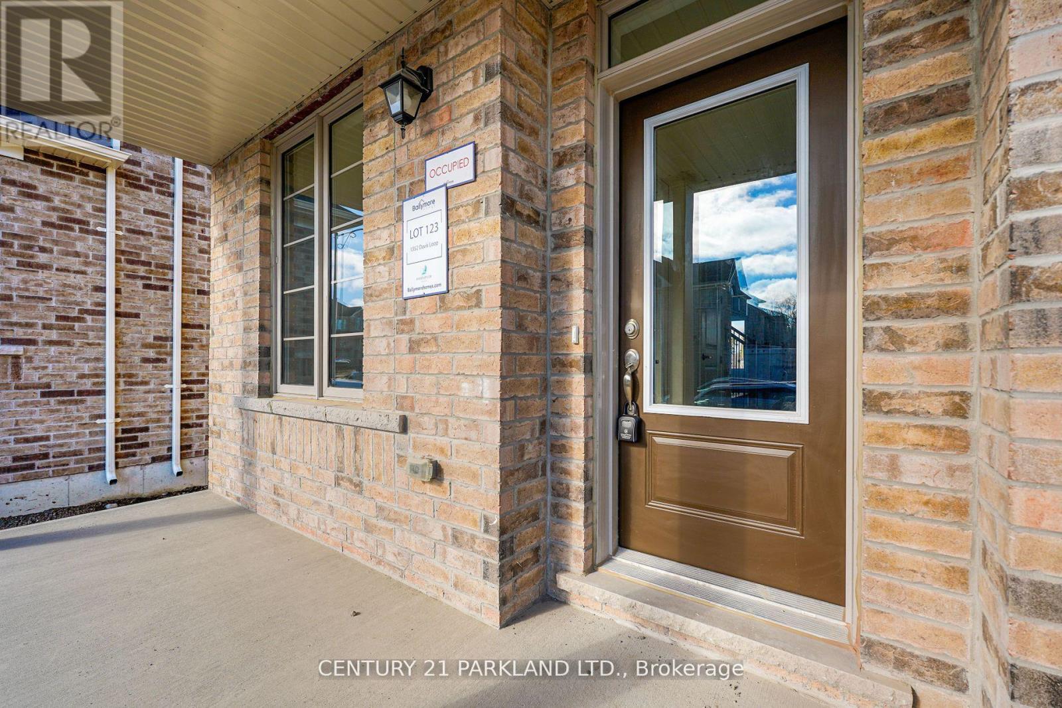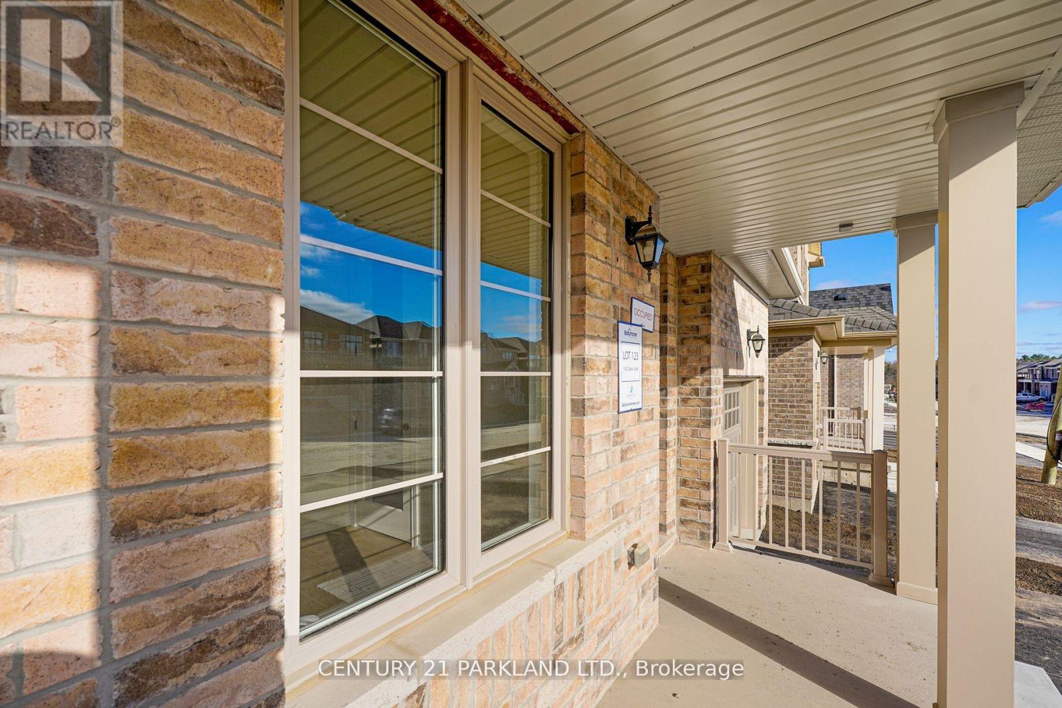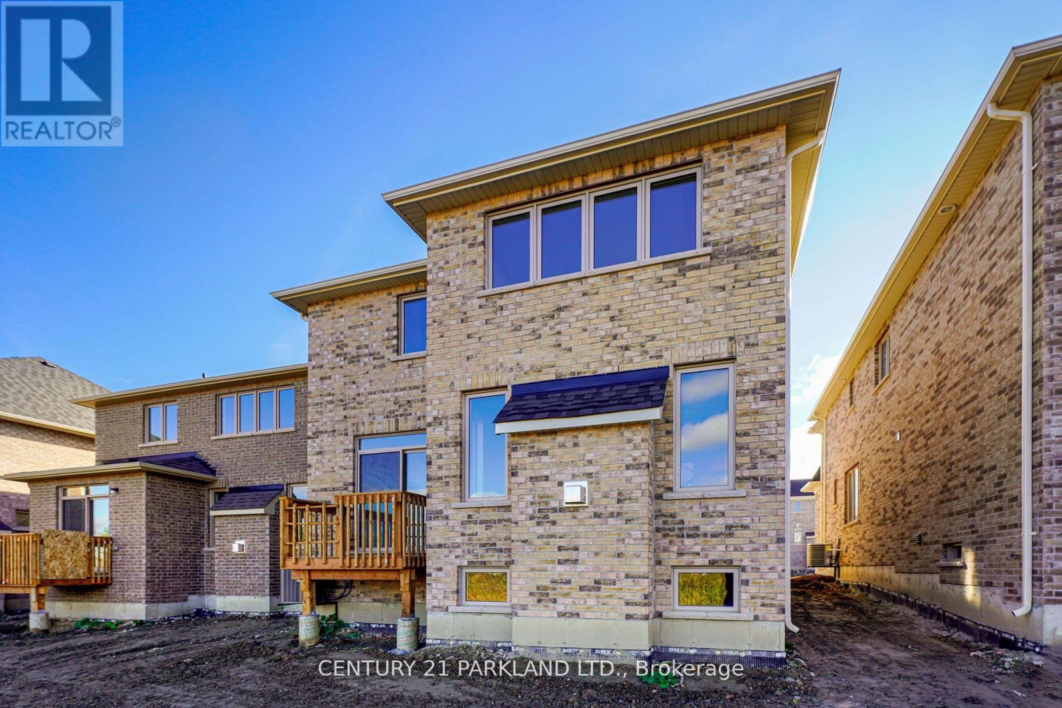1352 Davis Loop Innisfil, Ontario L0L 1W0
3 Bedroom
3 Bathroom
2,000 - 2,500 ft2
Fireplace
Central Air Conditioning
Forced Air
$935,000
Spacious 3 Bedroom, 3 Bathroom Balllymore Home With 75K In Stunning Upgrades At Harbourview. 2063 Square Feet, 9 Foot Ceilings & Upgrades Galore. Vintage 5" Wirebrushed Hardwood Throughout, Upgraded Tiling, Pot Lights, Backsplash, Quartz Counters & More. Open Concept Living Room With Fully Upgraded Kitchen, Breakfast Area & Walkout. Second Floor Laundry Room & Huge Primary Bedroom. Walking Distance To The Lake. Short Drive to Innisfil Beach & Easy Access to Hwy 400. (id:60083)
Property Details
| MLS® Number | N12226682 |
| Property Type | Single Family |
| Community Name | Lefroy |
| Parking Space Total | 2 |
Building
| Bathroom Total | 3 |
| Bedrooms Above Ground | 3 |
| Bedrooms Total | 3 |
| Age | New Building |
| Amenities | Fireplace(s) |
| Appliances | Water Heater - Tankless |
| Basement Development | Unfinished |
| Basement Type | N/a (unfinished) |
| Construction Style Attachment | Detached |
| Cooling Type | Central Air Conditioning |
| Exterior Finish | Brick |
| Fireplace Present | Yes |
| Fireplace Total | 1 |
| Flooring Type | Hardwood, Ceramic |
| Foundation Type | Concrete |
| Half Bath Total | 1 |
| Heating Fuel | Natural Gas |
| Heating Type | Forced Air |
| Stories Total | 2 |
| Size Interior | 2,000 - 2,500 Ft2 |
| Type | House |
| Utility Water | Municipal Water |
Parking
| Garage |
Land
| Acreage | No |
| Sewer | Sanitary Sewer |
| Size Depth | 98 Ft ,7 In |
| Size Frontage | 32 Ft |
| Size Irregular | 32 X 98.6 Ft |
| Size Total Text | 32 X 98.6 Ft |
Rooms
| Level | Type | Length | Width | Dimensions |
|---|---|---|---|---|
| Second Level | Laundry Room | 2.75 m | 1.85 m | 2.75 m x 1.85 m |
| Main Level | Family Room | 4.2756 m | 3.94 m | 4.2756 m x 3.94 m |
| Main Level | Dining Room | 3.94 m | 3.35 m | 3.94 m x 3.35 m |
| Main Level | Kitchen | 3.35 m | 3.35 m | 3.35 m x 3.35 m |
| Main Level | Eating Area | 3.35 m | 2.9 m | 3.35 m x 2.9 m |
| Main Level | Office | 2.49 m | 2.44 m | 2.49 m x 2.44 m |
| Main Level | Primary Bedroom | 5.6 m | 4 m | 5.6 m x 4 m |
| Main Level | Bedroom 2 | 3.35 m | 3.25 m | 3.35 m x 3.25 m |
| Main Level | Bedroom 3 | 3.95 m | 3.05 m | 3.95 m x 3.05 m |
https://www.realtor.ca/real-estate/28481058/1352-davis-loop-innisfil-lefroy-lefroy
Contact Us
Contact us for more information

Dino Nunno
Broker
www.dinonunno.com
Century 21 Parkland Ltd.
2179 Danforth Ave.
Toronto, Ontario M4C 1K4
2179 Danforth Ave.
Toronto, Ontario M4C 1K4
(416) 690-2121
(416) 690-2151
www.c21parkland.com

