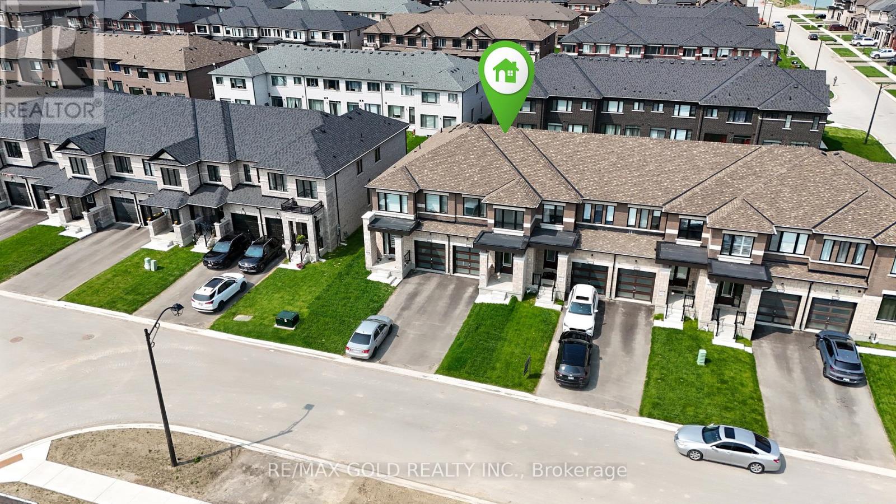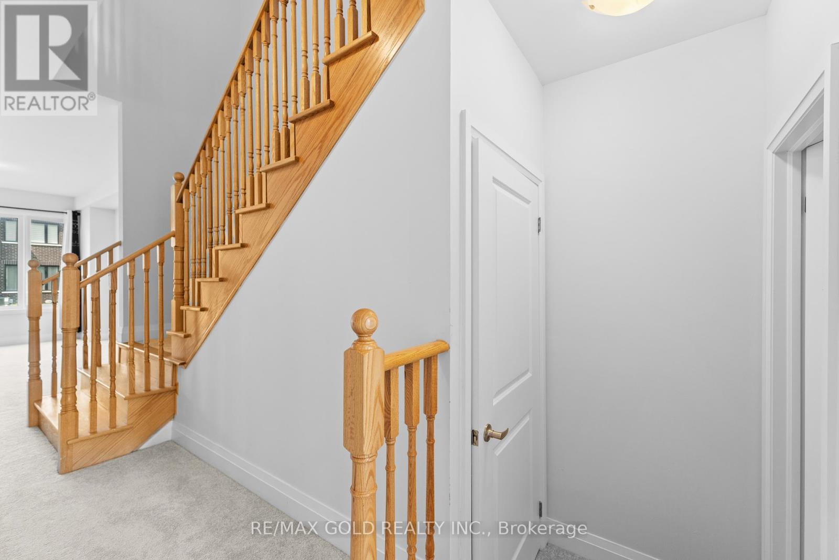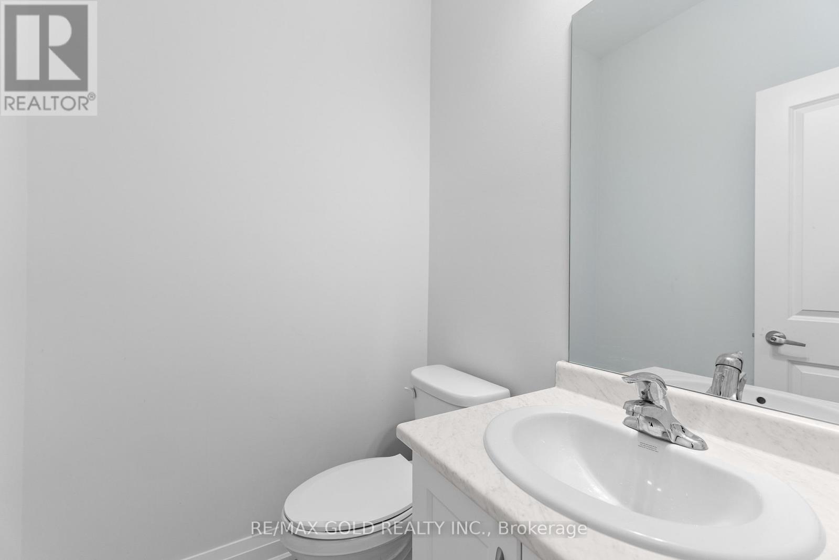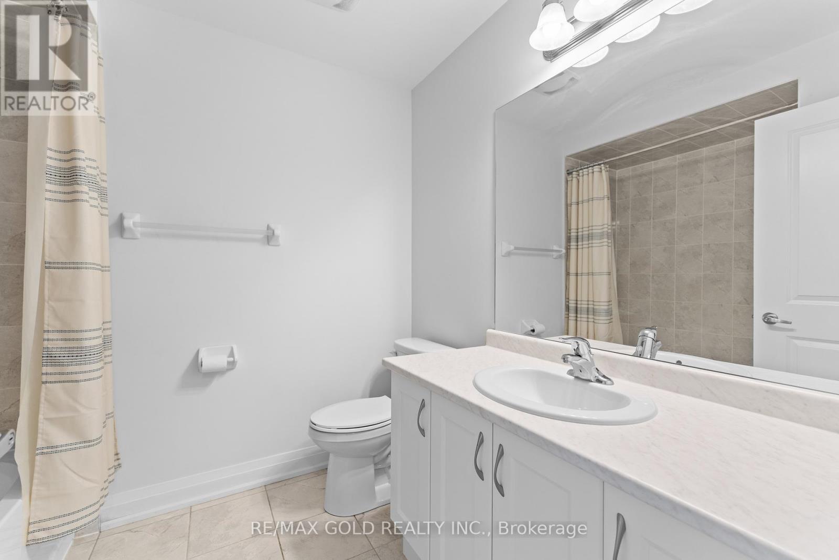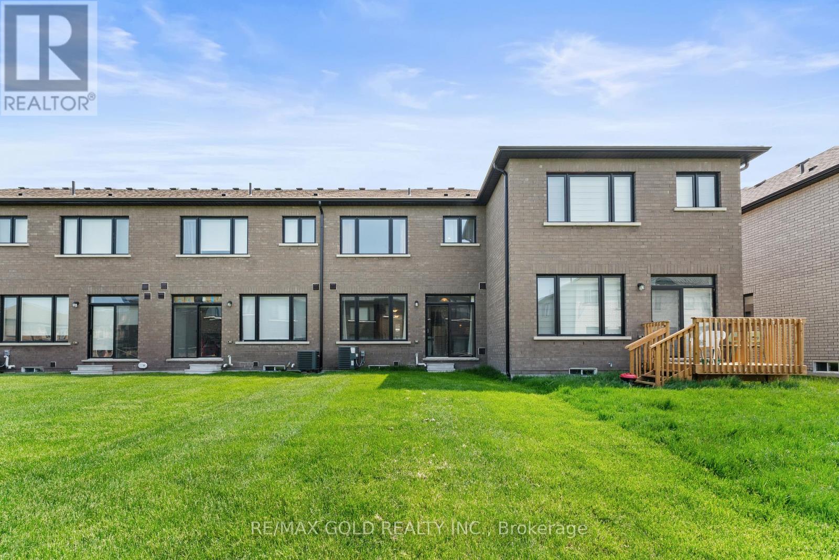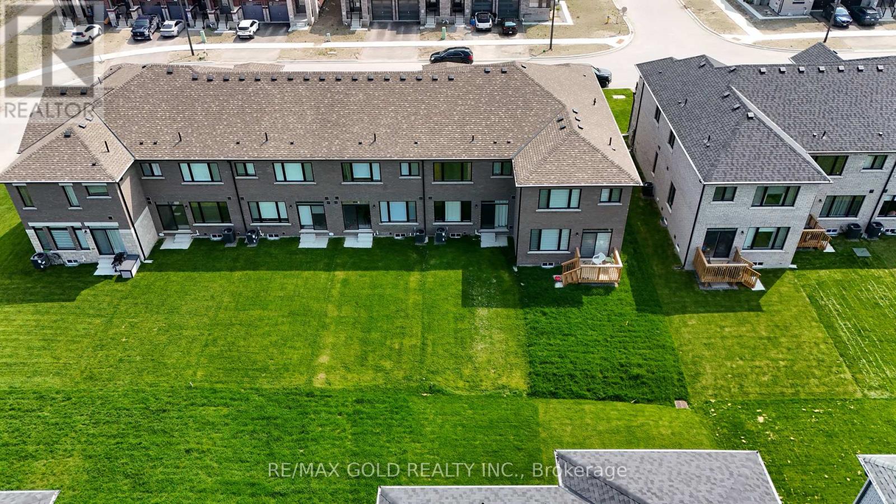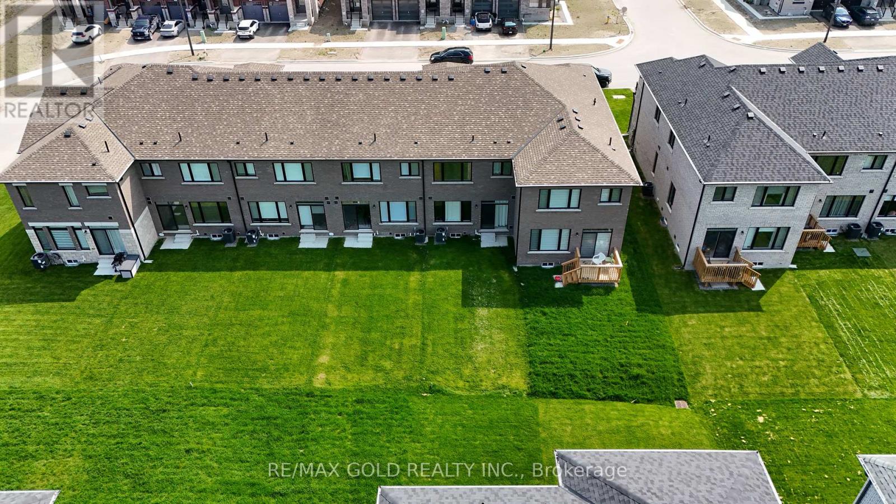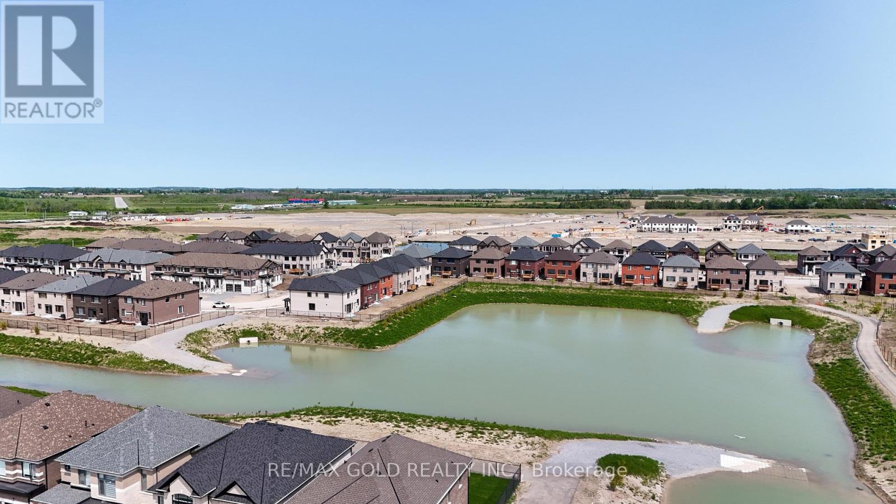136 Corley Street Kawartha Lakes, Ontario K9V 0R4
$599,000
Welcome to 136 Corley St, Lindsay. This Modern Elevation 1 Year Old TownHome Boosts 1575 Sqft For Luxury Living. Home Features Open Concept Great Room With 9' Feet Smooth Ceiling on Main Floor. Kitchen Comes With Quartz Counter Tops & S/S Appliances & Centre Island. Access to Home From Garage. Upstairs You Get 3 Spacious Bedrooms With Huge Windows and Apmple of Natural Light & 2 Full Bath, 1 In-suite & 1 Shared. No Side Walk on This Home. 1 Car Garage & 2 Parkings on Driveway. Walking Distance to Huge Plazas, Groceries Stores, Coffes Cafe, Schools. Breakfast Area Walks-out to Huge Backyard. Entertainers Dream. (id:60083)
Property Details
| MLS® Number | X12191440 |
| Property Type | Single Family |
| Community Name | Lindsay |
| Amenities Near By | Place Of Worship, Schools, Park |
| Community Features | Community Centre |
| Equipment Type | Water Heater |
| Parking Space Total | 3 |
| Rental Equipment Type | Water Heater |
Building
| Bathroom Total | 3 |
| Bedrooms Above Ground | 3 |
| Bedrooms Total | 3 |
| Age | New Building |
| Appliances | Dishwasher, Dryer, Stove, Washer, Refrigerator |
| Basement Development | Unfinished |
| Basement Type | N/a (unfinished) |
| Construction Style Attachment | Attached |
| Cooling Type | Central Air Conditioning |
| Exterior Finish | Brick |
| Foundation Type | Poured Concrete |
| Half Bath Total | 1 |
| Heating Fuel | Natural Gas |
| Heating Type | Forced Air |
| Stories Total | 2 |
| Size Interior | 1,500 - 2,000 Ft2 |
| Type | Row / Townhouse |
| Utility Water | Municipal Water |
Parking
| Garage |
Land
| Acreage | No |
| Land Amenities | Place Of Worship, Schools, Park |
| Sewer | Sanitary Sewer |
| Size Depth | 108 Ft |
| Size Frontage | 19 Ft ,8 In |
| Size Irregular | 19.7 X 108 Ft |
| Size Total Text | 19.7 X 108 Ft |
| Surface Water | Lake/pond |
Rooms
| Level | Type | Length | Width | Dimensions |
|---|---|---|---|---|
| Second Level | Primary Bedroom | 3.3833 m | 5.3645 m | 3.3833 m x 5.3645 m |
| Second Level | Bedroom 2 | 2.8 m | 3.6576 m | 2.8 m x 3.6576 m |
| Second Level | Bedroom 3 | 2.8042 m | 3.1699 m | 2.8042 m x 3.1699 m |
| Basement | Laundry Room | 1 m | 1 m | 1 m x 1 m |
| Main Level | Great Room | 3.048 m | 5.3645 m | 3.048 m x 5.3645 m |
| Main Level | Eating Area | 2.6822 m | 3.6576 m | 2.6822 m x 3.6576 m |
| Main Level | Kitchen | 2.6822 m | 3.3833 m | 2.6822 m x 3.3833 m |
https://www.realtor.ca/real-estate/28406726/136-corley-street-kawartha-lakes-lindsay-lindsay
Contact Us
Contact us for more information

Gourav Verma
Broker
(647) 771-5811
www.gouravverma.com/
www.facebook.com/realtorgouravverma/
2720 North Park Drive #201
Brampton, Ontario L6S 0E9
(905) 456-1010
(905) 673-8900







