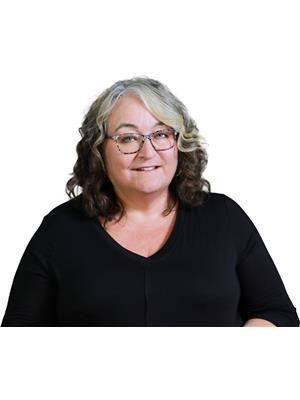14 Autumn Lane Barrie, Ontario L4N 6G8
$814,900
Beautiful updated Ranch style bungalow in desirable Allandale Community of Barrie*Almost 1600 sqft on main level* 3 good sized bedrooms, main floor family room with Electric brick fireplace (can convert to wood or make it gas!), Large eat-in family kitchen* 2 walk outs to updated deck privacy and a treed fully fenced yard* Covered front vestibule with entry to garage* Basement has a finished open stairway and hallway and 2 pc bath. Plenty of room to create your own finished space down there* Recent updates include upgraded engineered hardwoods through main floor and new trim, New ensuite bathroom, updated main bath with new counters, sink & fixtures & toilet, revamped kitchen painted with new hardware and pot lighting, fresh paint throughout, mostly newer lighting fixtures. 2-Stage Carrier Furnace 2019, owned hot water tank. Windows and shingles and AC appear newer and in great condition. Offers anytime. (id:60083)
Property Details
| MLS® Number | S12229091 |
| Property Type | Single Family |
| Community Name | Allandale Heights |
| Amenities Near By | Beach, Public Transit, Schools |
| Community Features | Community Centre |
| Equipment Type | None |
| Features | Wooded Area, Sump Pump |
| Parking Space Total | 4 |
| Rental Equipment Type | None |
| Structure | Deck, Porch |
Building
| Bathroom Total | 3 |
| Bedrooms Above Ground | 3 |
| Bedrooms Total | 3 |
| Age | 31 To 50 Years |
| Amenities | Fireplace(s) |
| Appliances | Garage Door Opener Remote(s), Water Heater, Dishwasher, Dryer, Garage Door Opener, Stove, Washer, Refrigerator |
| Architectural Style | Bungalow |
| Construction Style Attachment | Detached |
| Cooling Type | Central Air Conditioning |
| Exterior Finish | Brick |
| Fire Protection | Smoke Detectors |
| Fireplace Present | Yes |
| Fireplace Total | 1 |
| Flooring Type | Hardwood |
| Foundation Type | Block |
| Half Bath Total | 1 |
| Heating Fuel | Natural Gas |
| Heating Type | Forced Air |
| Stories Total | 1 |
| Size Interior | 1,500 - 2,000 Ft2 |
| Type | House |
| Utility Water | Municipal Water |
Parking
| Attached Garage | |
| Garage |
Land
| Acreage | No |
| Fence Type | Fenced Yard |
| Land Amenities | Beach, Public Transit, Schools |
| Landscape Features | Landscaped |
| Sewer | Sanitary Sewer |
| Size Depth | 110 Ft ,6 In |
| Size Frontage | 40 Ft ,1 In |
| Size Irregular | 40.1 X 110.5 Ft ; 40.03x110.47x84.90x117.0 |
| Size Total Text | 40.1 X 110.5 Ft ; 40.03x110.47x84.90x117.0 |
Rooms
| Level | Type | Length | Width | Dimensions |
|---|---|---|---|---|
| Ground Level | Kitchen | 4.04 m | 2.75 m | 4.04 m x 2.75 m |
| Ground Level | Eating Area | 3.36 m | 2.84 m | 3.36 m x 2.84 m |
| Ground Level | Living Room | 3.78 m | 3.4 m | 3.78 m x 3.4 m |
| Ground Level | Dining Room | 4.27 m | 3.4 m | 4.27 m x 3.4 m |
| Ground Level | Family Room | 5.71 m | 3.62 m | 5.71 m x 3.62 m |
| Ground Level | Primary Bedroom | 5.2 m | 3.46 m | 5.2 m x 3.46 m |
| Ground Level | Bedroom 2 | 3.64 m | 3.05 m | 3.64 m x 3.05 m |
| Ground Level | Bedroom 3 | 3.28 m | 2.82 m | 3.28 m x 2.82 m |
Contact Us
Contact us for more information

Sue Macintyre
Broker
(705) 727-2280
www.soldonsimcoecounty.ca/
www.facebook.com/profile.php?id=61557947573187
218 Bayfield St, 100078 & 100431
Barrie, Ontario L4M 3B6
(705) 722-7100
(705) 722-5246
www.remaxchay.com/


































