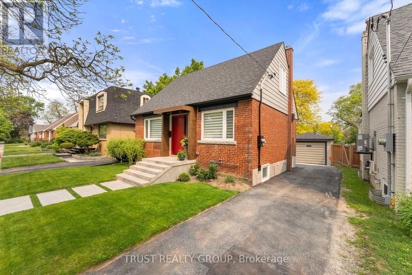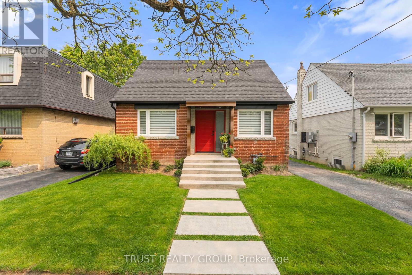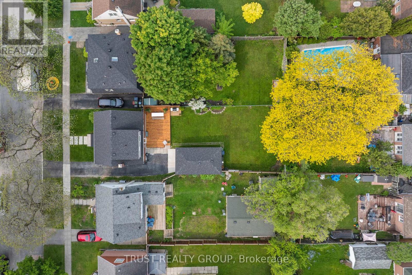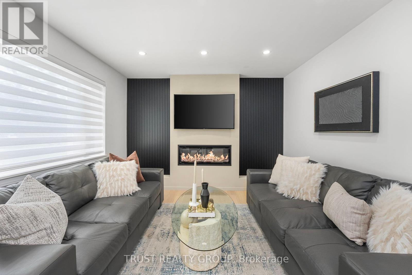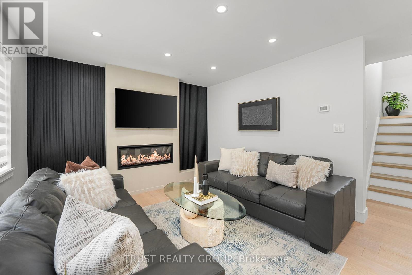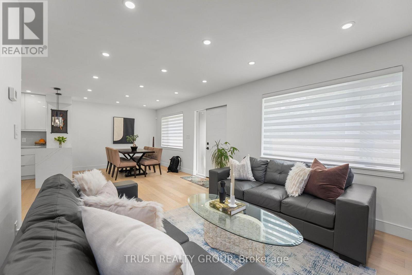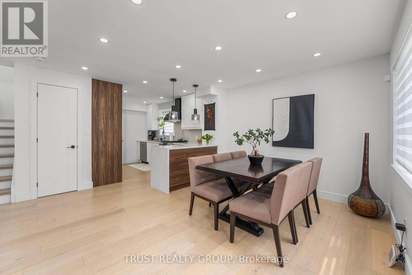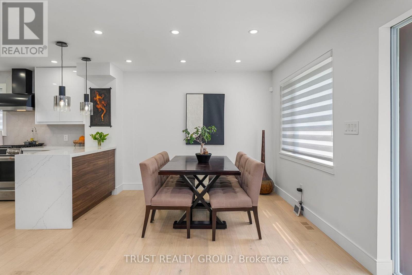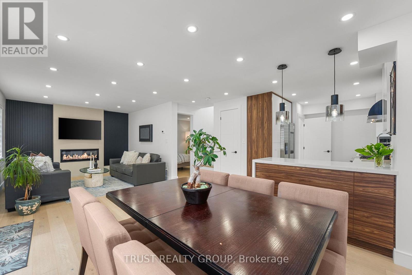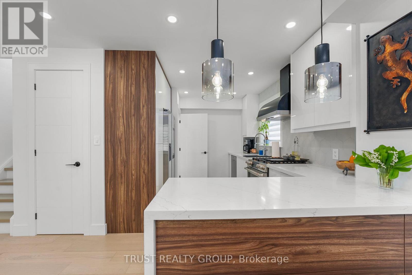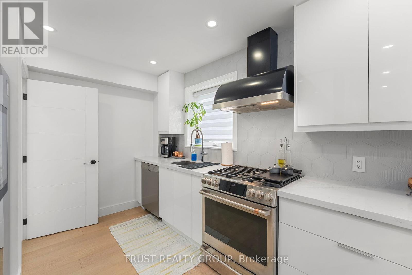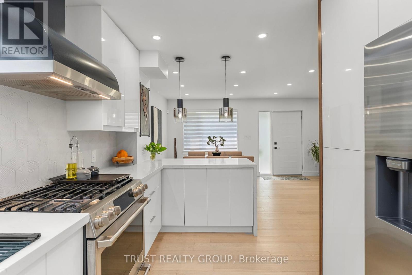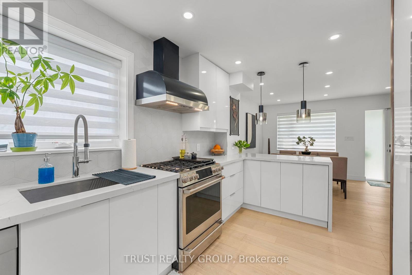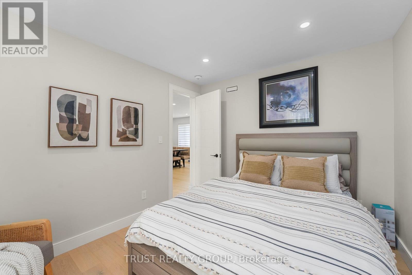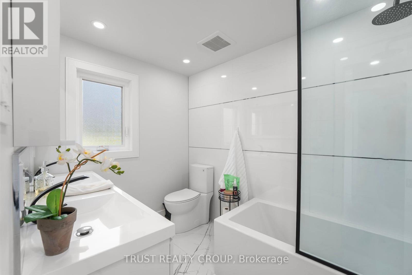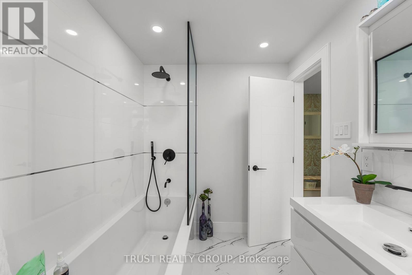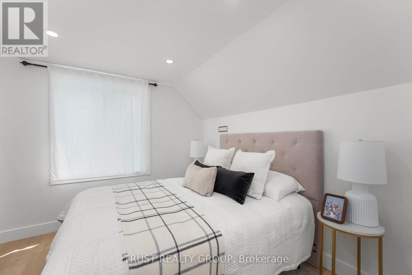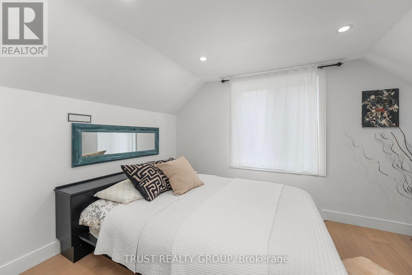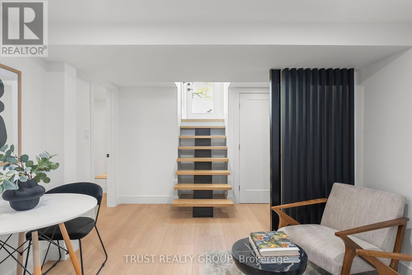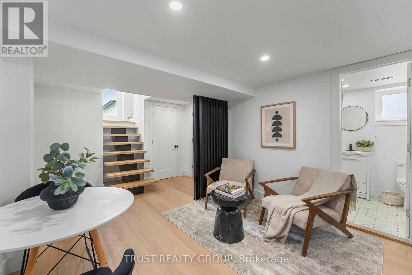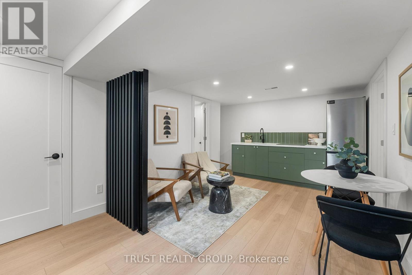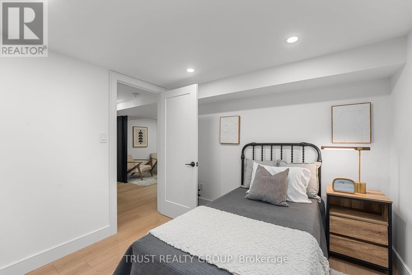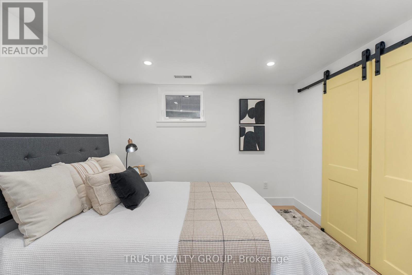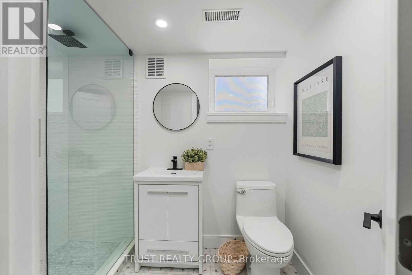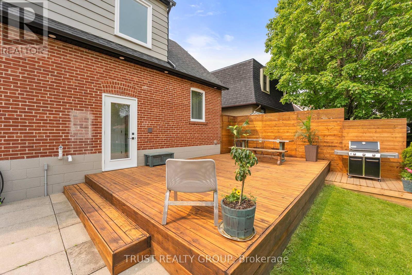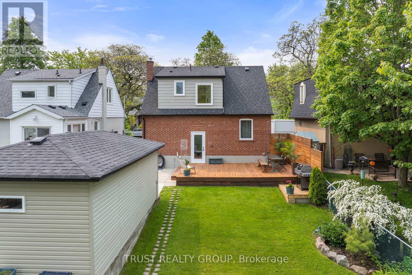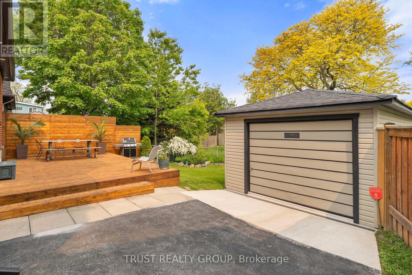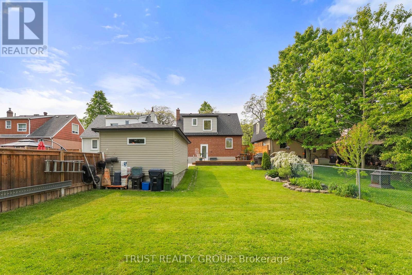14 Dorine Crescent Toronto, Ontario M1L 1Y7
$999,000
Built to impress! 100% renovated from 2020 - 2025 with quality, high-end finishes throughout. Hardwood on main and 2nd floors. Custom Zebra Blinds on main, and custom built coat closet. Kitchen features slick design with smoked glass light fixtures, Quartz counters, tons of storage, Samsung Smart Side by Side Refrigerator with Family Hub, GE Cafe Gas Stove, and Bosch Dishwasher. Upstairs bath is finished with double sinks and imported Spanish tile. 2-Bed Basement secondary suite with 7 mm Luxury Vinyl Plank flooring and large egress windows in both bedrooms offers many possibilities. Newly waterproofed with sump pump for added insurance against moisture. 200 amp service is ready for your EV charger or hot tub! Hard-wired smoke and CO2 alarms throughout for your family's safety. Possible to park 4+ vehicles in long private drive, and in 1-car garage. Garage with electric qualifies to build largest possible Garden Suite allowed in Toronto. 40 X 125 lot and 332 sq ft rear deck = a backyard worthy of the most fabulous BBQs! No expense spared on this gorgeous renovation! (id:60083)
Open House
This property has open houses!
5:30 pm
Ends at:7:30 pm
1:00 pm
Ends at:4:00 pm
1:00 pm
Ends at:4:00 pm
Property Details
| MLS® Number | E12205962 |
| Property Type | Single Family |
| Community Name | Clairlea-Birchmount |
| Equipment Type | None |
| Features | Sump Pump, In-law Suite |
| Parking Space Total | 2 |
| Rental Equipment Type | None |
Building
| Bathroom Total | 3 |
| Bedrooms Above Ground | 3 |
| Bedrooms Below Ground | 2 |
| Bedrooms Total | 5 |
| Age | 51 To 99 Years |
| Amenities | Fireplace(s) |
| Appliances | Water Heater - Tankless, Water Heater, Cooktop, Dishwasher, Dryer, Range, Stove, Washer, Refrigerator |
| Basement Development | Finished |
| Basement Features | Walk-up |
| Basement Type | N/a (finished) |
| Construction Status | Insulation Upgraded |
| Construction Style Attachment | Detached |
| Cooling Type | Central Air Conditioning |
| Exterior Finish | Brick, Aluminum Siding |
| Fire Protection | Smoke Detectors |
| Fireplace Present | Yes |
| Fireplace Total | 1 |
| Flooring Type | Hardwood, Vinyl |
| Foundation Type | Block |
| Half Bath Total | 1 |
| Heating Fuel | Natural Gas |
| Heating Type | Forced Air |
| Stories Total | 2 |
| Size Interior | 700 - 1,100 Ft2 |
| Type | House |
| Utility Water | Municipal Water |
Parking
| Detached Garage | |
| Garage |
Land
| Acreage | No |
| Sewer | Sanitary Sewer |
| Size Depth | 125 Ft |
| Size Frontage | 40 Ft |
| Size Irregular | 40 X 125 Ft |
| Size Total Text | 40 X 125 Ft|under 1/2 Acre |
| Zoning Description | Rd*168) |
Rooms
| Level | Type | Length | Width | Dimensions |
|---|---|---|---|---|
| Second Level | Bedroom | 3.06 m | 3.59 m | 3.06 m x 3.59 m |
| Second Level | Bedroom 2 | 3.07 m | 3.73 m | 3.07 m x 3.73 m |
| Basement | Laundry Room | 1.76 m | 2.15 m | 1.76 m x 2.15 m |
| Basement | Utility Room | 3.06 m | 1.67 m | 3.06 m x 1.67 m |
| Basement | Bedroom 4 | 3.07 m | 3.39 m | 3.07 m x 3.39 m |
| Basement | Bedroom 5 | 3.07 m | 2.97 m | 3.07 m x 2.97 m |
| Basement | Kitchen | 3.6 m | 1.91 m | 3.6 m x 1.91 m |
| Basement | Living Room | 3.06 m | 3.4 m | 3.06 m x 3.4 m |
| Main Level | Living Room | 5.03 m | 4.46 m | 5.03 m x 4.46 m |
| Main Level | Dining Room | 3.06 m | 3.06 m | 3.06 m x 3.06 m |
| Main Level | Kitchen | 3.05 m | 4.03 m | 3.05 m x 4.03 m |
| Main Level | Bedroom 3 | 3.07 m | 3.54 m | 3.07 m x 3.54 m |
Contact Us
Contact us for more information
Juliette Fergus
Broker
www.trustrealtygroup.com
266 Roncesvalles Ave
Toronto, Ontario M6R 2M1
(647) 346-4600
(647) 346-4670
www.trustrealtygroup.com/
Danielle Suzanne Lee Bulario
Salesperson
266 Roncesvalles Ave
Toronto, Ontario M6R 2M1
(647) 346-4600
(647) 346-4670
www.trustrealtygroup.com/

