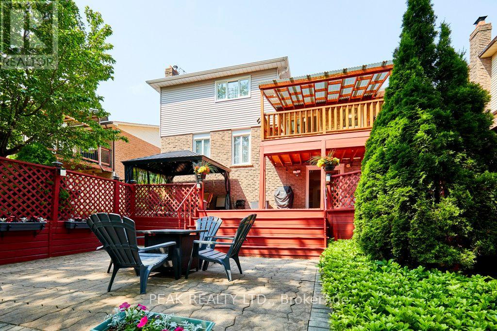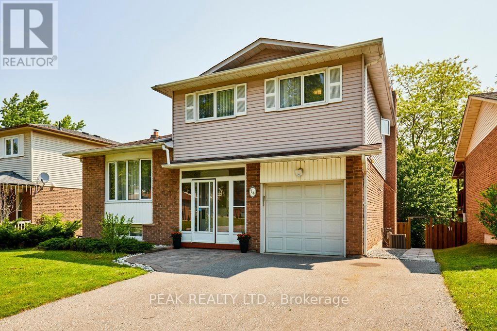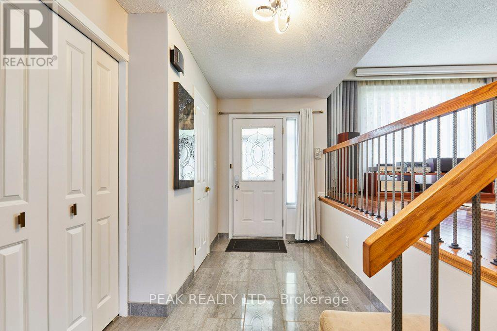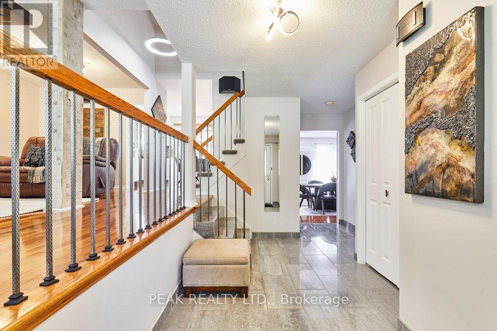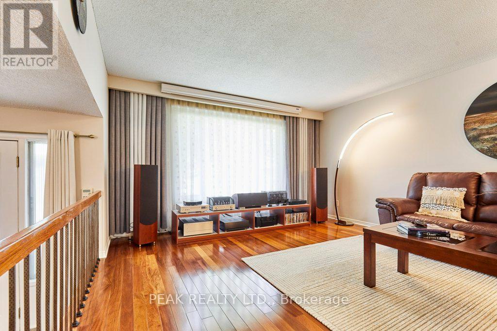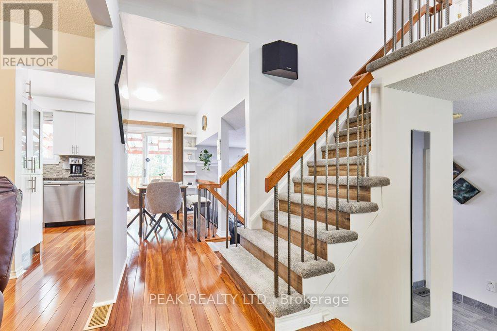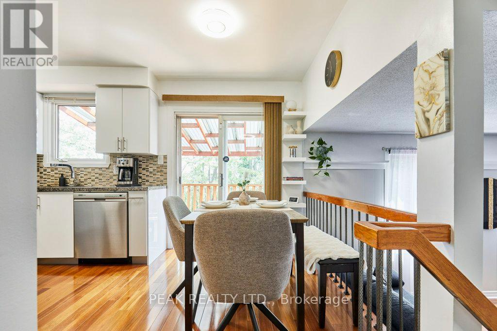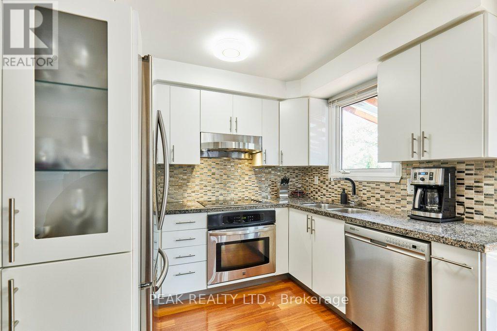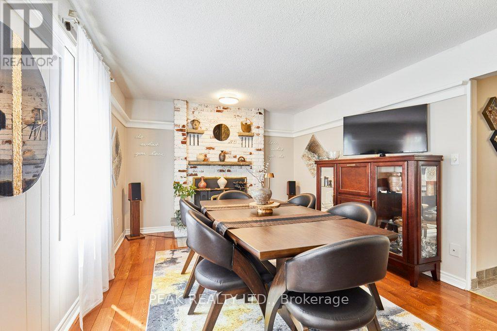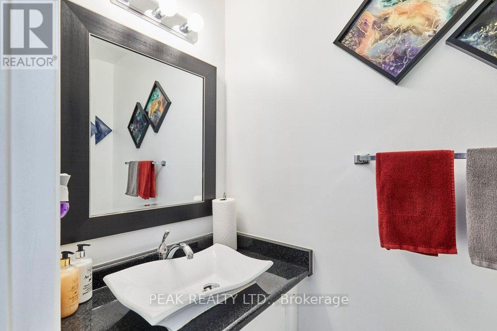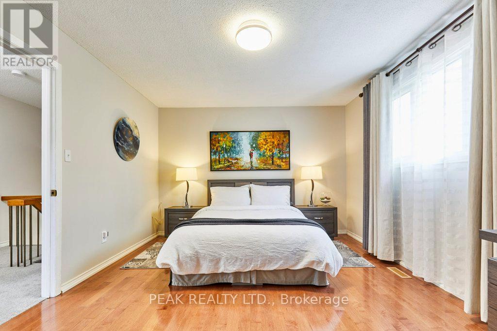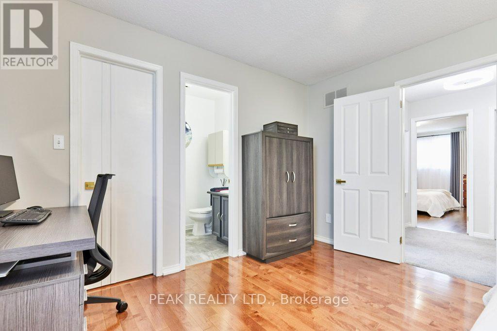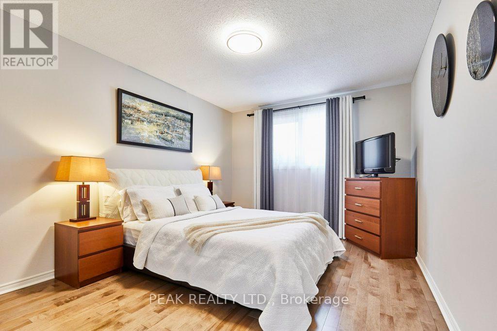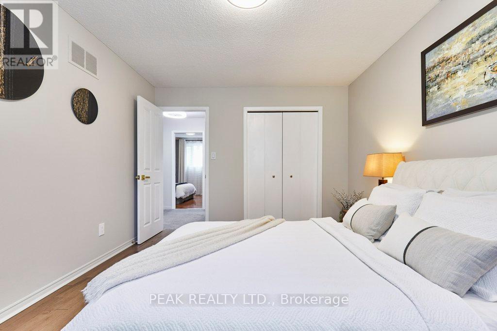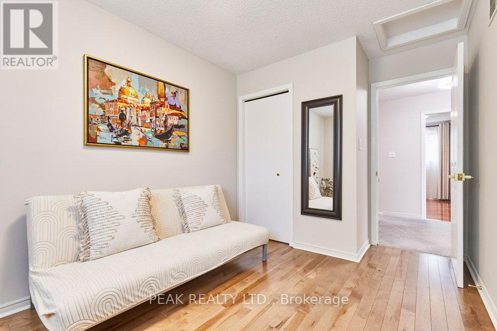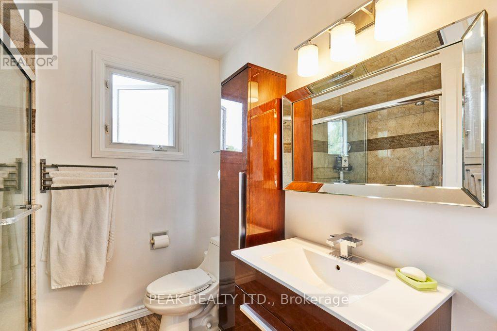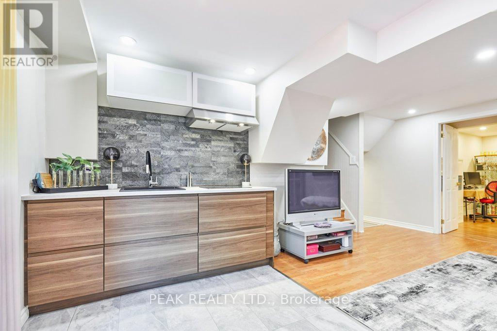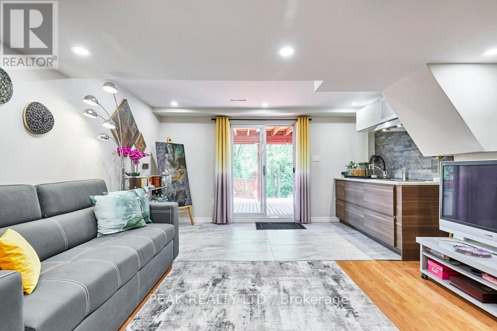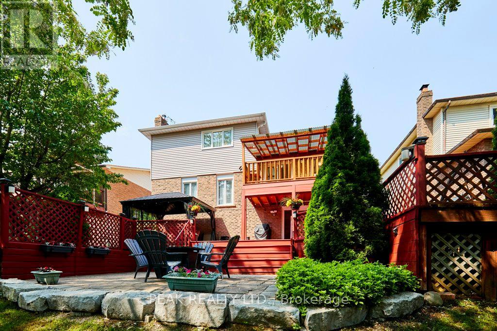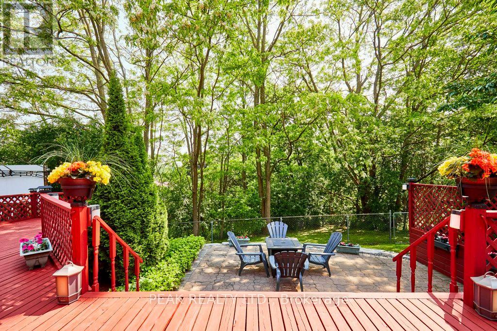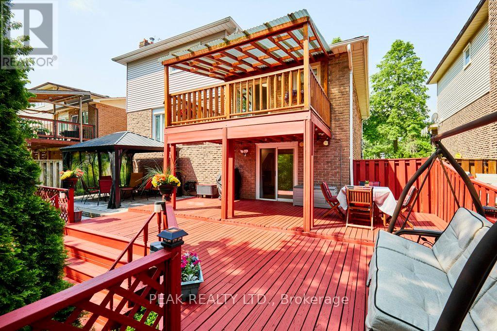14 Mansfield Crescent Whitby, Ontario L1N 6T4
$1,050,000
** OPEN HOUSE: Sunday (June 15) 2:00-4:00 PM. **Welcome to an incredible Retreat in the City, a rare find in a Premium location backing onto a Conservation Area where Privacy is at its most. Quality built home presenting a great Layout created for total functionality, comprising of over 2,600 Sq Ft of space. Step into this immaculate fully Finished and tastefully designed 5 Level sidesplit home, well built with Quality materials featuring 4 Bedrooms, 4 Bathrooms, Carpet-Free (except 2nd floor stairs), NO neighbours at the back, overlooking a spectacular & peaceful Tree-lined Green Space - what an amazing setting ! Main floor boasting a beautiful updated Kitchen with Granite counters and Stainless appliances, Dining/Breakfast area, a huge Living and super-cozy Family room with a lovely brick Accent wall. 2nd floor consists of 3 well-appointed Bedrooms including a 2 pc Ensuite, Walk-in Closet, and an additional 3 pc. Bath. Finished WALK-OUT basement with SEPARATE Entrance, a nice Rec Room equipped with a fashionable Kitchenette, a 4th large Bedroom, 3 pc modern Bathroom, huge Utility room that can be further developed for additional living space and plenty of additional storage - an ideal In-Law setup ready for your enjoyment and creative utilization. Lets dont forget the some of the upgrades: Kitchen, Brand New Hardwood in Bedrooms, Roof (2020), upgraded, Flooring, Bathrooms, Furnace & Water Heater (2019), Appliances, Painting, extra-solid Driveway suitable for R/V parking, Patios and more. And finally, walk out to your relaxing Private Oasis backing onto the tranquil Forest featuring a beautiful Landscaping, 2 Decks + 2 Patios, and an absolutely STUNNING VIEW. Close to all major amenities including Hwy 401, Oshawa Centre, Trent University, Durham College, shopping, restaurants, recreation, parks, trails and more. This extremely Well-kept house has everything you may need to call it a Home and enjoy a friendly and Upscale community, do not miss out ! (id:60083)
Open House
This property has open houses!
2:00 pm
Ends at:4:00 pm
Property Details
| MLS® Number | E12215610 |
| Property Type | Single Family |
| Community Name | Blue Grass Meadows |
| Amenities Near By | Schools, Public Transit |
| Equipment Type | None |
| Features | Wooded Area, Ravine, Backs On Greenbelt, Conservation/green Belt, Gazebo |
| Parking Space Total | 3 |
| Rental Equipment Type | None |
| Structure | Deck, Patio(s), Porch |
Building
| Bathroom Total | 4 |
| Bedrooms Above Ground | 3 |
| Bedrooms Below Ground | 1 |
| Bedrooms Total | 4 |
| Appliances | Water Heater, All |
| Basement Development | Finished |
| Basement Features | Walk Out |
| Basement Type | N/a (finished) |
| Construction Style Attachment | Detached |
| Construction Style Split Level | Sidesplit |
| Cooling Type | Central Air Conditioning |
| Exterior Finish | Aluminum Siding, Brick |
| Fireplace Present | Yes |
| Flooring Type | Hardwood |
| Foundation Type | Poured Concrete |
| Half Bath Total | 2 |
| Heating Fuel | Natural Gas |
| Heating Type | Forced Air |
| Size Interior | 1,500 - 2,000 Ft2 |
| Type | House |
| Utility Water | Municipal Water |
Parking
| Attached Garage | |
| Garage |
Land
| Acreage | No |
| Fence Type | Fully Fenced, Fenced Yard |
| Land Amenities | Schools, Public Transit |
| Landscape Features | Landscaped |
| Sewer | Sanitary Sewer |
| Size Depth | 104 Ft ,9 In |
| Size Frontage | 50 Ft ,7 In |
| Size Irregular | 50.6 X 104.8 Ft |
| Size Total Text | 50.6 X 104.8 Ft |
Rooms
| Level | Type | Length | Width | Dimensions |
|---|---|---|---|---|
| Basement | Utility Room | 6.28 m | 3.44 m | 6.28 m x 3.44 m |
| Lower Level | Recreational, Games Room | 5.63 m | 4.37 m | 5.63 m x 4.37 m |
| Lower Level | Bedroom | 4.12 m | 4.09 m | 4.12 m x 4.09 m |
| Main Level | Living Room | 6.93 m | 4.43 m | 6.93 m x 4.43 m |
| Main Level | Kitchen | 4.21 m | 2.81 m | 4.21 m x 2.81 m |
| Main Level | Family Room | 5.89 m | 3.4 m | 5.89 m x 3.4 m |
| Upper Level | Primary Bedroom | 4.34 m | 3.55 m | 4.34 m x 3.55 m |
| Upper Level | Bedroom 2 | 4.25 m | 3.23 m | 4.25 m x 3.23 m |
| Upper Level | Bedroom 3 | 4.25 m | 2.6 m | 4.25 m x 2.6 m |
Contact Us
Contact us for more information
Remus Cimpan
Broker
25 Bruce St #5b
Kitchener, Ontario N2B 1Y4
(519) 747-0231
(519) 747-2958
www.peakrealtyltd.com/

