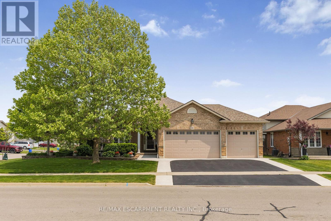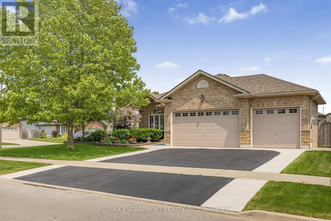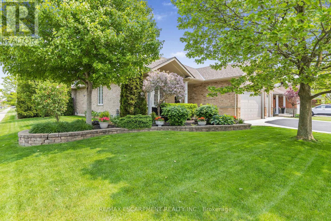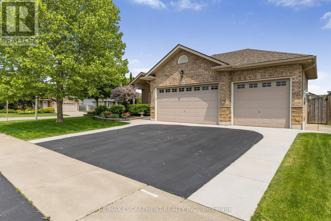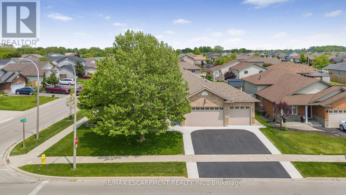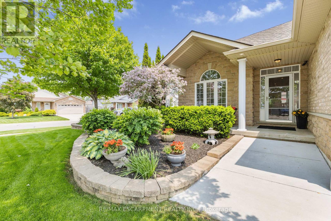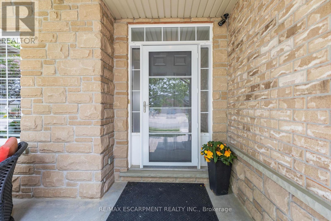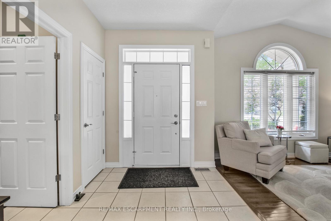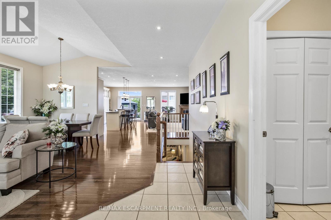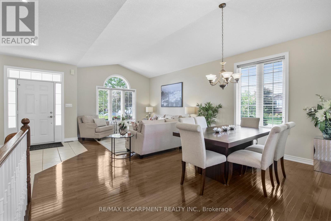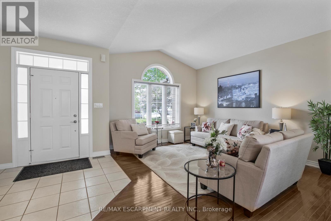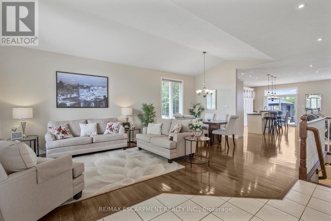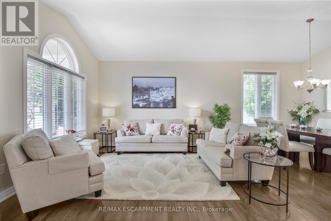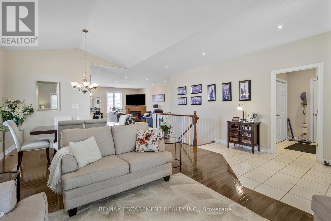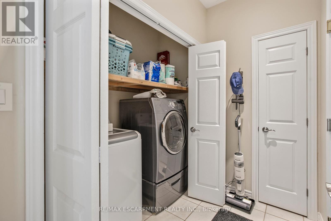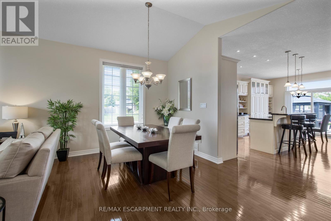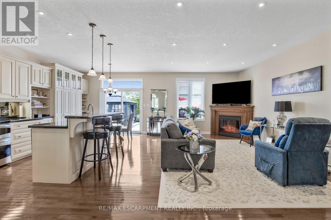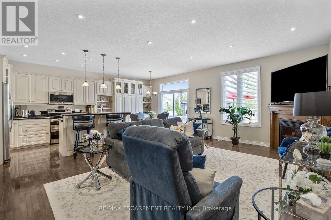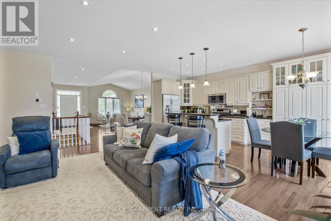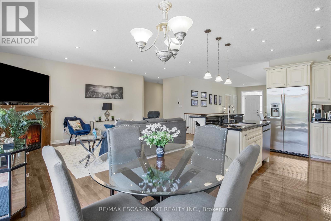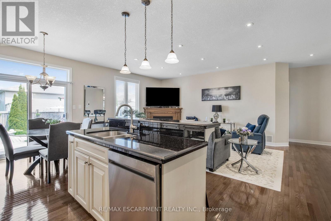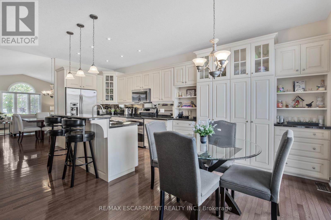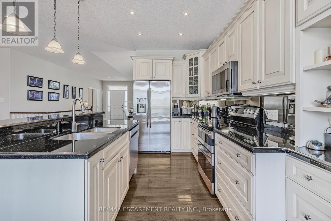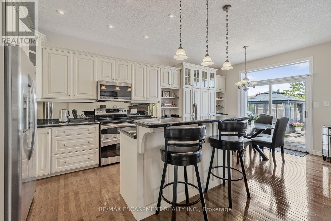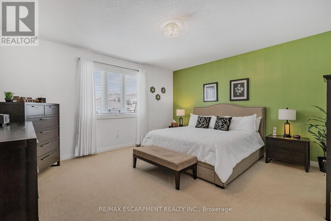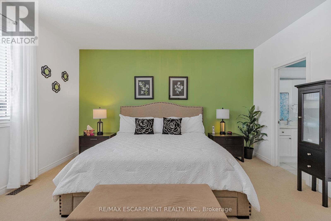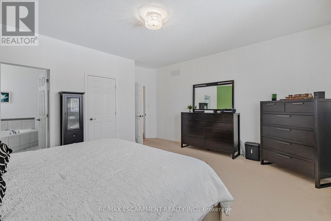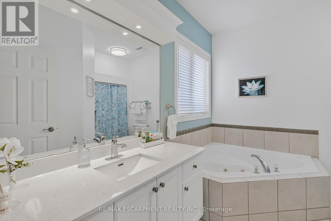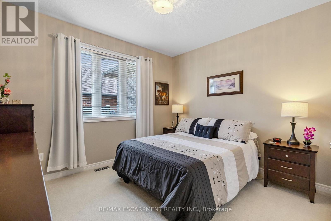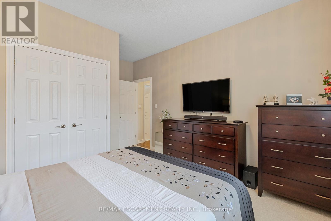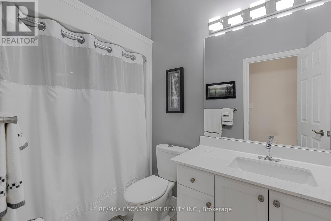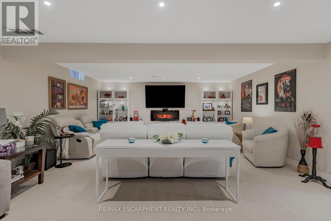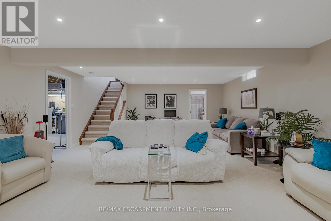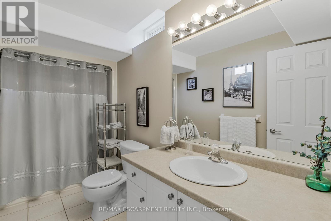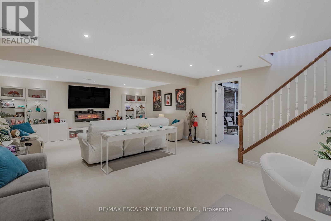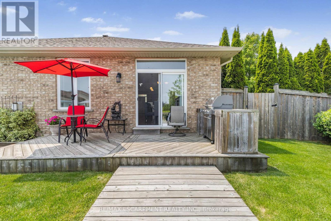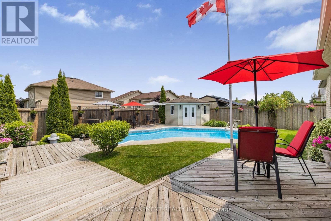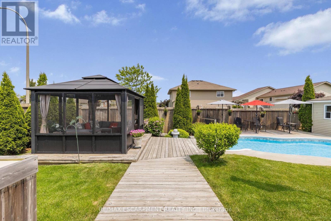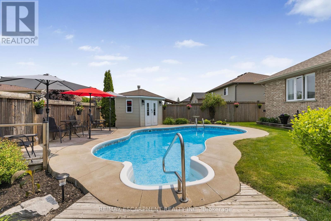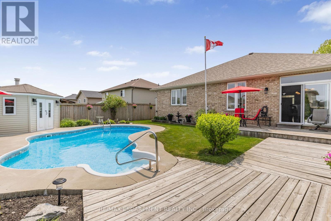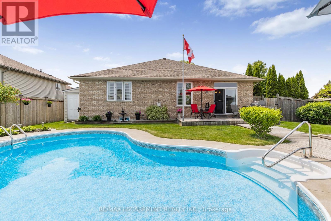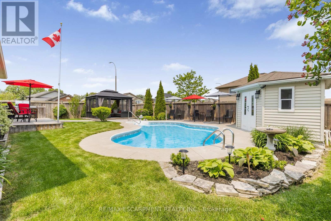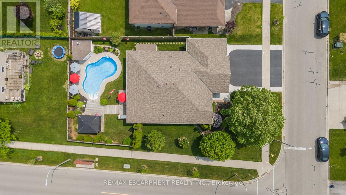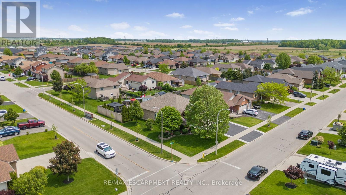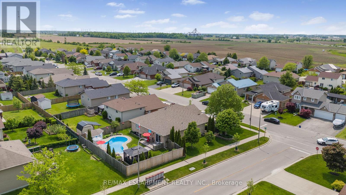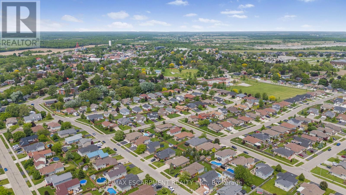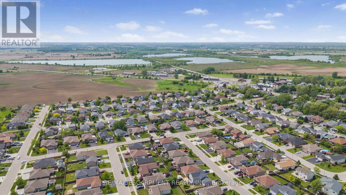14 Mapleview Drive Haldimand, Ontario N0A 1H0
$899,000
Nestled on a picturesque corner lot in the charming town of Hagersville, this beautifully maintained bungalow offers the perfect blend of comfort, style, and outdoor living. Featuring 2 spacious bedrooms and a rare 3-car garage, this home is ideal for downsizers, retirees, or anyone seeking a peaceful lifestyle without compromising on space or quality. Step inside to find a warm and inviting interior with a functional layout, generous natural light, and thoughtful finishes throughout. The real showstopper is the backyard - a beautifully landscaped retreat complete with a sparkling saltwater in-ground pool, perfect for relaxing or entertaining on summer days. Located in a quiet, family friendly neighbourhood with easy access to local amenities, schools, and parks, this property truly has it all. Don't miss your opportunity to own this stunning home in one of Hagersville's most desirable locations! (id:60083)
Property Details
| MLS® Number | X12208467 |
| Property Type | Single Family |
| Community Name | Haldimand |
| Amenities Near By | Place Of Worship, Schools |
| Community Features | School Bus |
| Parking Space Total | 6 |
| Pool Type | Inground Pool |
| Structure | Deck |
Building
| Bathroom Total | 3 |
| Bedrooms Above Ground | 2 |
| Bedrooms Total | 2 |
| Age | 16 To 30 Years |
| Amenities | Fireplace(s) |
| Appliances | All, Window Coverings |
| Architectural Style | Bungalow |
| Basement Development | Partially Finished |
| Basement Type | Full (partially Finished) |
| Construction Style Attachment | Detached |
| Cooling Type | Central Air Conditioning |
| Exterior Finish | Stone, Brick |
| Fire Protection | Smoke Detectors |
| Fireplace Present | Yes |
| Foundation Type | Concrete |
| Heating Fuel | Natural Gas |
| Heating Type | Forced Air |
| Stories Total | 1 |
| Size Interior | 1,500 - 2,000 Ft2 |
| Type | House |
| Utility Water | Municipal Water |
Parking
| Attached Garage | |
| Garage |
Land
| Acreage | No |
| Land Amenities | Place Of Worship, Schools |
| Landscape Features | Landscaped, Lawn Sprinkler |
| Sewer | Sanitary Sewer |
| Size Depth | 119 Ft |
| Size Frontage | 75 Ft |
| Size Irregular | 75 X 119 Ft |
| Size Total Text | 75 X 119 Ft |
Rooms
| Level | Type | Length | Width | Dimensions |
|---|---|---|---|---|
| Basement | Recreational, Games Room | 7.62 m | 5.48 m | 7.62 m x 5.48 m |
| Basement | Bathroom | Measurements not available | ||
| Basement | Utility Room | 6.09 m | 11.27 m | 6.09 m x 11.27 m |
| Main Level | Primary Bedroom | 4.87 m | 4.87 m | 4.87 m x 4.87 m |
| Main Level | Bathroom | Measurements not available | ||
| Main Level | Bedroom 2 | 3.35 m | 4.57 m | 3.35 m x 4.57 m |
| Main Level | Laundry Room | Measurements not available | ||
| Main Level | Living Room | 3.65 m | 3.35 m | 3.65 m x 3.35 m |
| Main Level | Dining Room | 2.74 m | 3.35 m | 2.74 m x 3.35 m |
| Main Level | Kitchen | 3.04 m | 3.65 m | 3.04 m x 3.65 m |
| Main Level | Eating Area | 3.04 m | 2.4 m | 3.04 m x 2.4 m |
| Main Level | Family Room | 6.09 m | 3.65 m | 6.09 m x 3.65 m |
| Main Level | Bathroom | Measurements not available |
https://www.realtor.ca/real-estate/28442644/14-mapleview-drive-haldimand-haldimand
Contact Us
Contact us for more information

Conrad Guy Zurini
Broker of Record
www.remaxescarpment.com/
2180 Itabashi Way #4b
Burlington, Ontario L7M 5A5
(905) 639-7676
(905) 681-9908
www.remaxescarpment.com/

