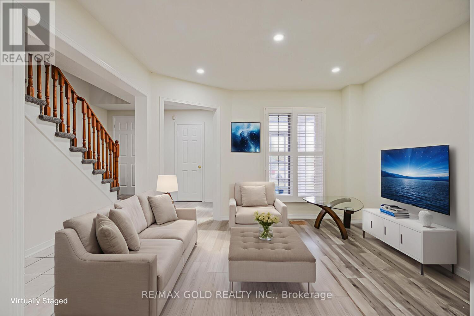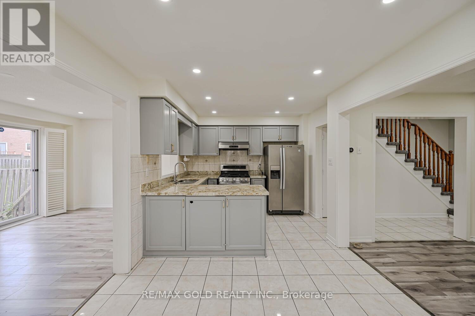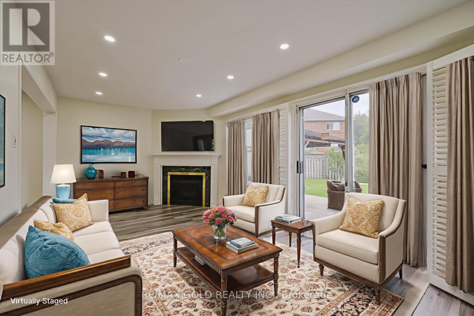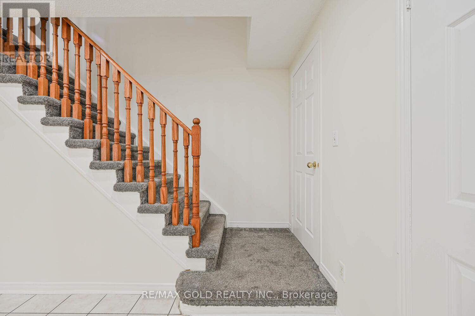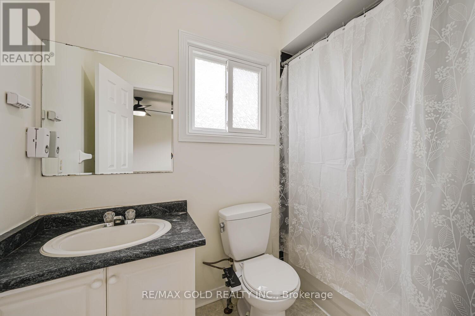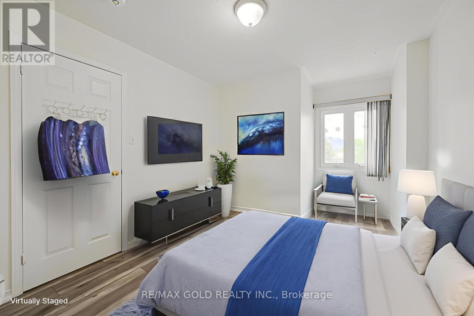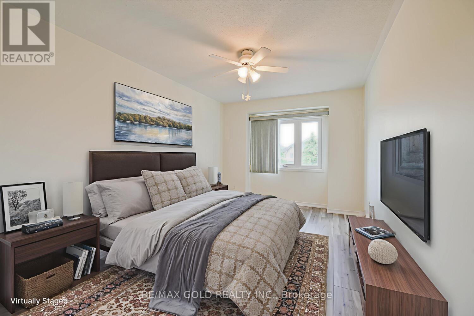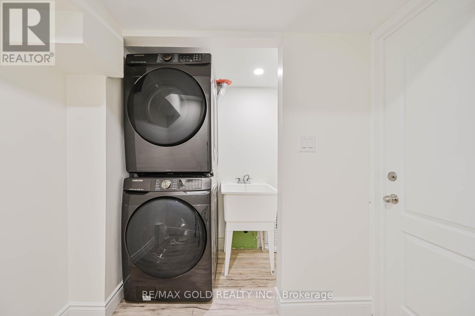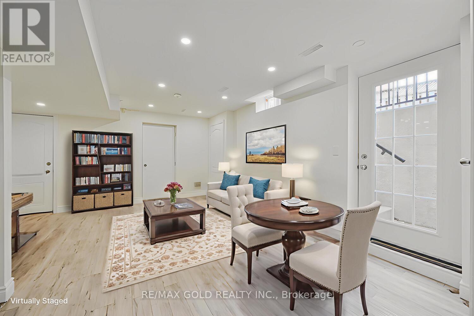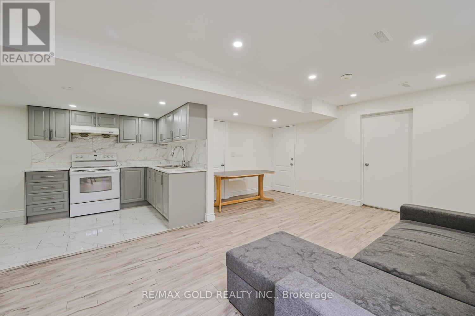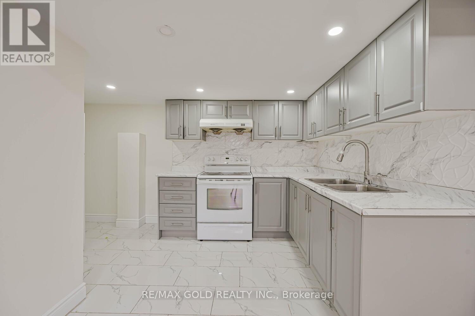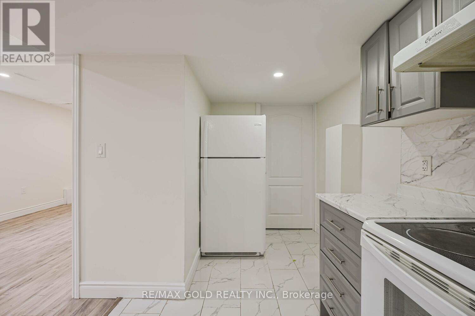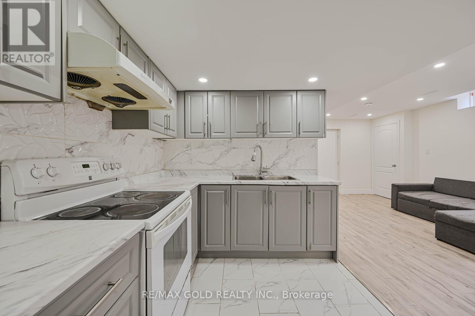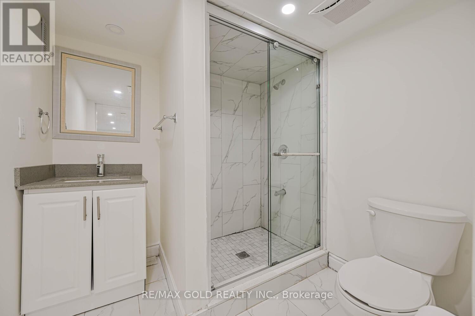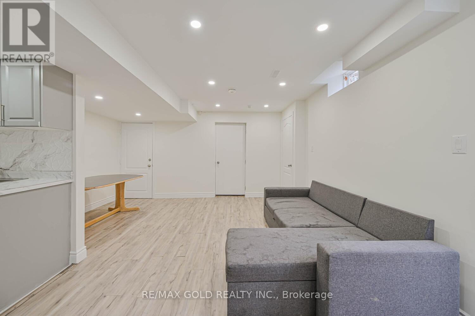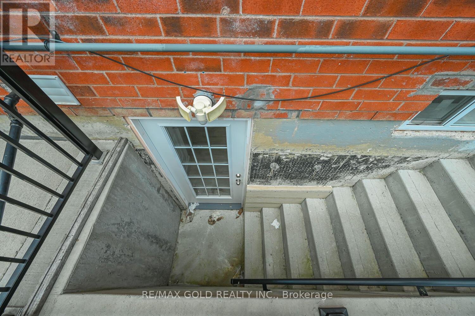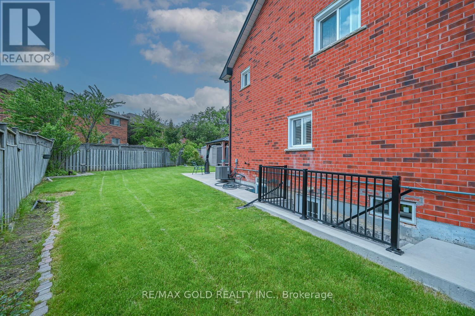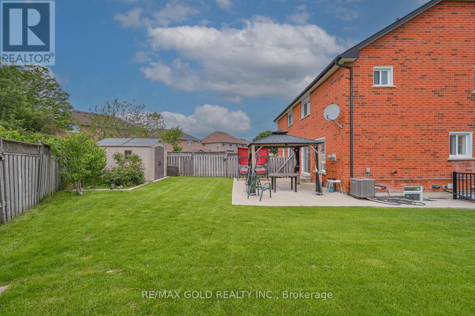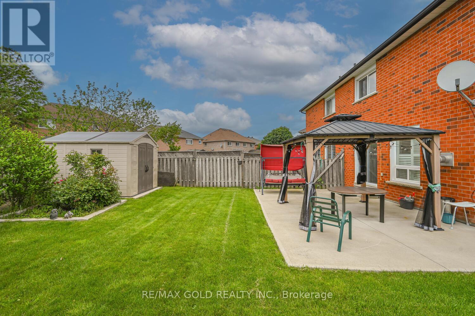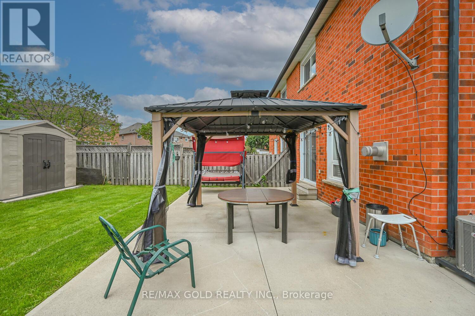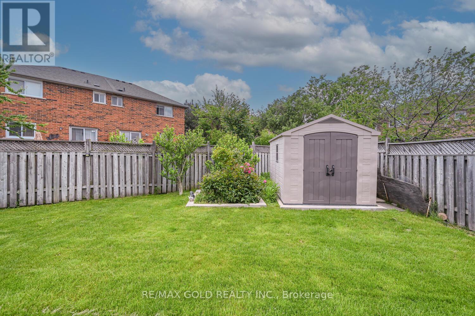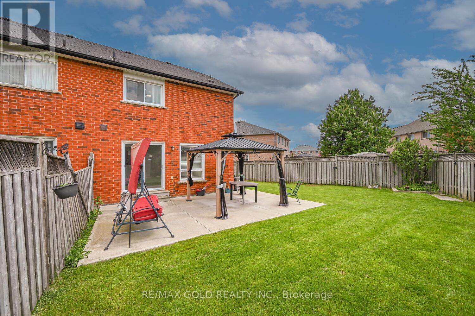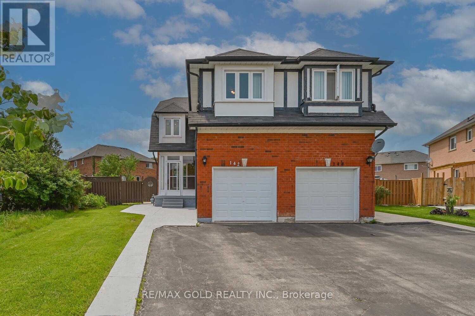142 Sahara Trail Brampton, Ontario L6R 1P6
$999,000
Beautifully upgraded and meticulously maintained, this spacious 4-bedroom+1-bedroom *LEGAL BASEMENT* apartment with a sep entrance and parking for 5 vehicles semi-detached home features. Situated on a premium oversized pie-shaped lot in a quiet, family-friendly neighbourhood, this home offers a bright open-concept layout with a welcoming living/dining area, sun-filledfamily room with gas fireplace, and a modern kitchen ideal for entertaining. The upper level boasts four generously sizedbedrooms, including a primary retreat with a 4-piece ensuite, and a fully renovated main bath. The basement apartment offersexcellent rental income potential or space for extended family. Freshly painted and move-in ready & much more. Close To TrinityCommon Mall, Top-Rated Schools, Parks, Brampton Civic Hospital, Hwy-410 & Transit At Your Door**Don't Miss It** (id:60083)
Open House
This property has open houses!
2:00 pm
Ends at:4:00 pm
2:00 pm
Ends at:4:00 pm
Property Details
| MLS® Number | W12212864 |
| Property Type | Single Family |
| Community Name | Sandringham-Wellington |
| Amenities Near By | Hospital, Place Of Worship, Public Transit, Schools |
| Features | Carpet Free |
| Parking Space Total | 5 |
| Structure | Porch |
Building
| Bathroom Total | 4 |
| Bedrooms Above Ground | 4 |
| Bedrooms Below Ground | 1 |
| Bedrooms Total | 5 |
| Amenities | Fireplace(s) |
| Appliances | Garage Door Opener Remote(s), Water Heater, Water Purifier, Dishwasher, Dryer, Garage Door Opener, Storage Shed, Stove, Washer, Refrigerator |
| Basement Features | Apartment In Basement, Separate Entrance |
| Basement Type | N/a |
| Construction Style Attachment | Semi-detached |
| Cooling Type | Central Air Conditioning |
| Exterior Finish | Brick |
| Fire Protection | Smoke Detectors |
| Fireplace Present | Yes |
| Half Bath Total | 1 |
| Heating Fuel | Natural Gas |
| Heating Type | Forced Air |
| Stories Total | 2 |
| Size Interior | 1,500 - 2,000 Ft2 |
| Type | House |
| Utility Water | Municipal Water |
Parking
| Attached Garage | |
| Garage |
Land
| Acreage | No |
| Land Amenities | Hospital, Place Of Worship, Public Transit, Schools |
| Landscape Features | Landscaped |
| Sewer | Septic System |
| Size Depth | 111 Ft ,2 In |
| Size Frontage | 24 Ft ,9 In |
| Size Irregular | 24.8 X 111.2 Ft |
| Size Total Text | 24.8 X 111.2 Ft |
Contact Us
Contact us for more information

Onkar Cheema
Broker
www.onkarcheema.ca/
www.facebook.com/onkar.cheema.31
2720 North Park Drive #201
Brampton, Ontario L6S 0E9
(905) 456-1010
(905) 673-8900

