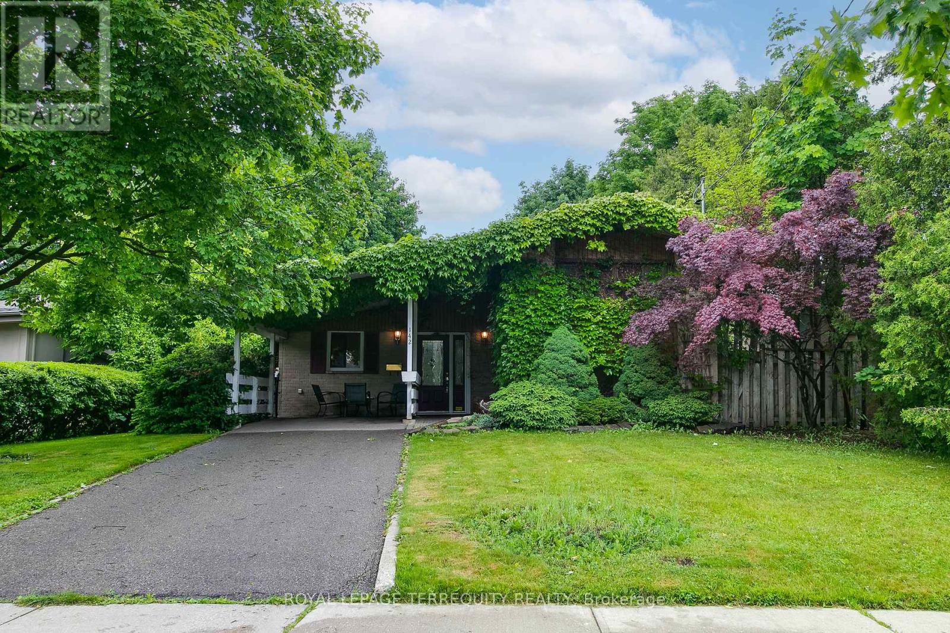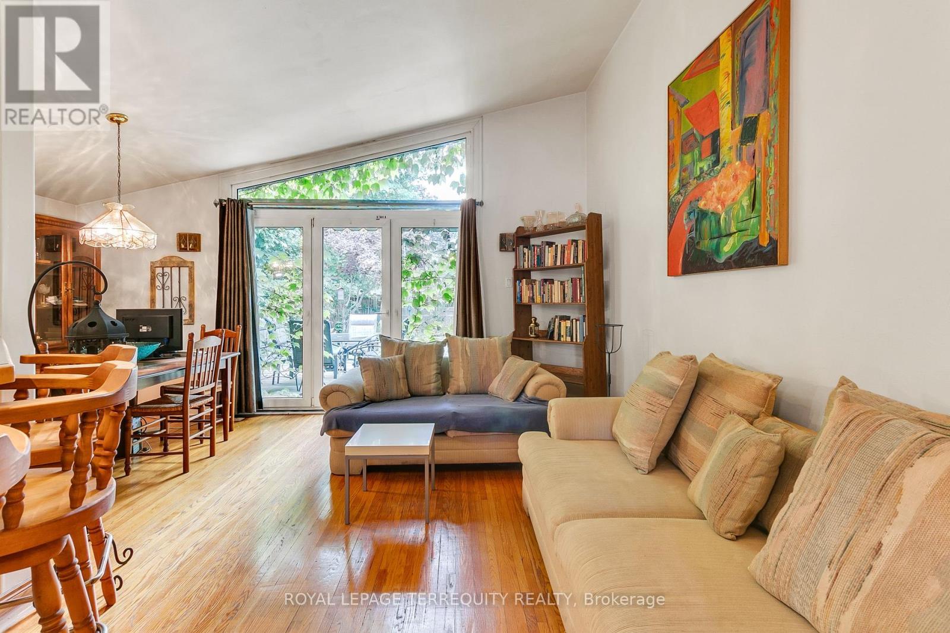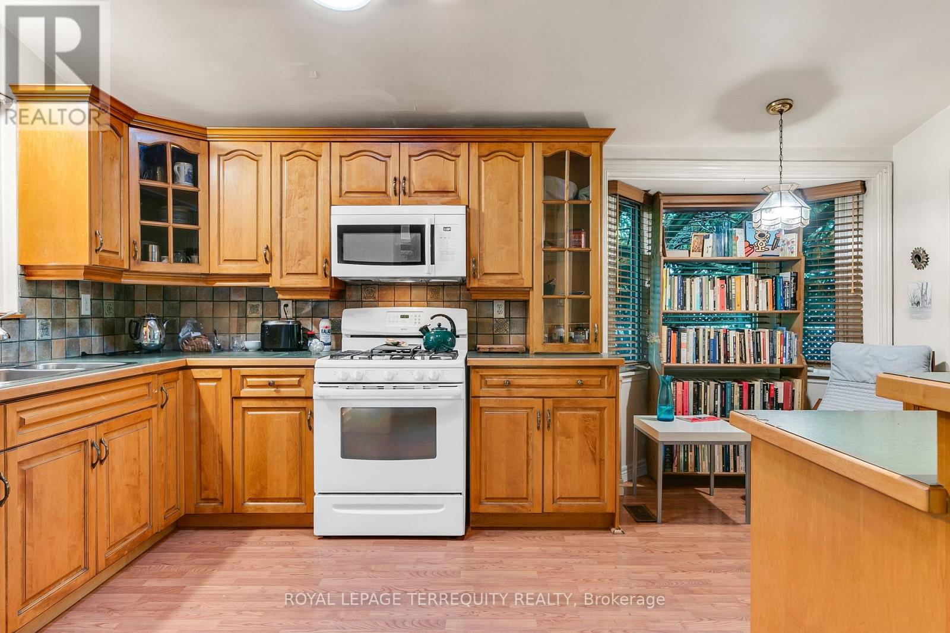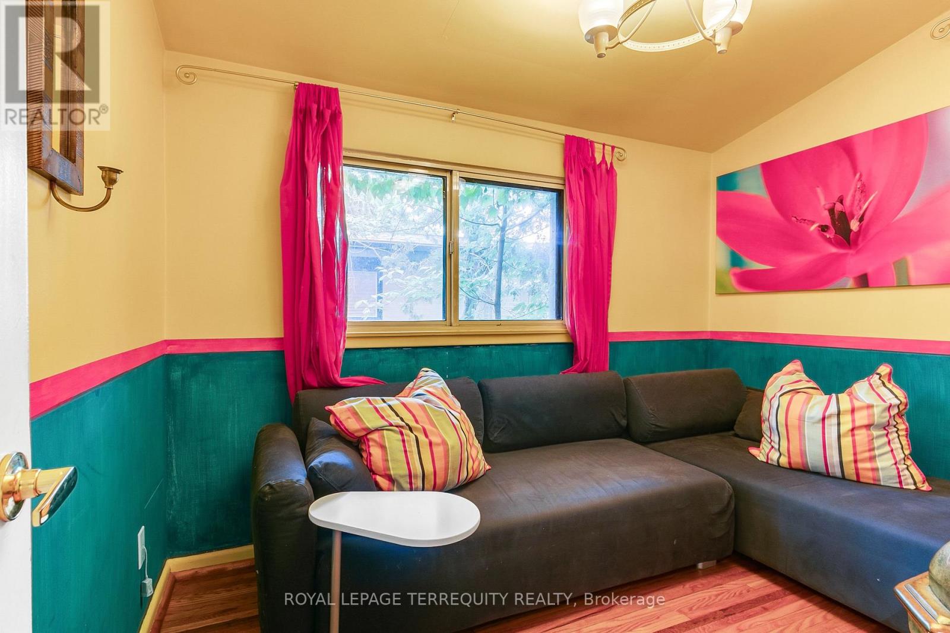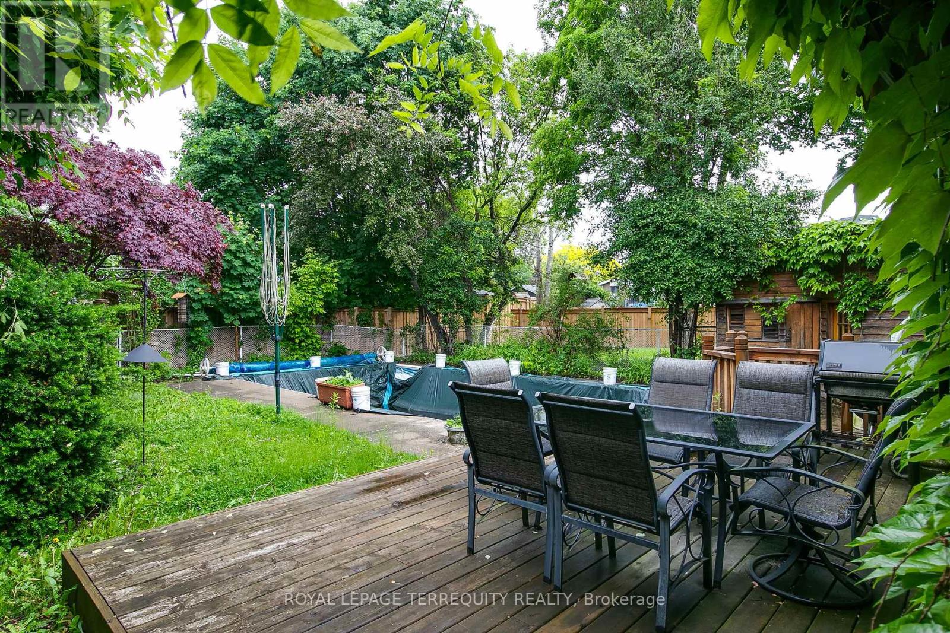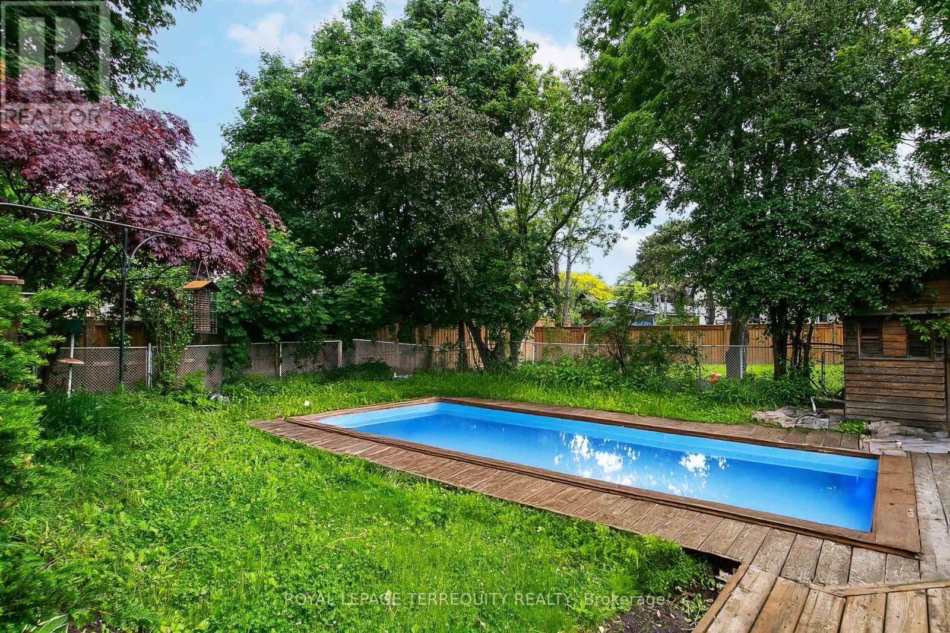142 Verobeach Boulevard Toronto, Ontario M9M 1R1
$939,000
Solid 3 Bedroom Detached Toronto Home on 67ft Frontage Lot! Updated By Proud Family with Open Concept Main Floor Design! Modern Kitchen with Bay Window in the Breakfast Area and a Breakfast Bar! Living and Dining Room Walks Out to Backyard Deck! 3 Large Bedrooms are Serviced by an Upgraded 5 Piece Bathroom with Jacuzzi Tub and Separate Shower! Finished Lower Level with Sun Filled Above Grade Windows, Pot Lights and a Two Piece Bathroom in the Bedroom/Den! Plenty of Storage in the Large Crawl Space as Well! Upgraded High Efficiency Furnace, Central Air and Tankless Hot Water Heater! The Best that Toronto has to Offer - Great Toronto Location Just Steps to TTC, Schools, Ravines, Walkways, a Pond, Shopping and So Much More! (id:60083)
Property Details
| MLS® Number | W12204355 |
| Property Type | Single Family |
| Community Name | Humbermede |
| Amenities Near By | Park, Public Transit |
| Features | Ravine, Flat Site, Conservation/green Belt, Carpet Free |
| Parking Space Total | 4 |
| Pool Type | Inground Pool, Outdoor Pool |
| Structure | Deck, Patio(s), Shed |
Building
| Bathroom Total | 2 |
| Bedrooms Above Ground | 3 |
| Bedrooms Below Ground | 1 |
| Bedrooms Total | 4 |
| Appliances | Water Heater - Tankless, Water Heater, Dryer, Stove, Washer, Window Coverings, Refrigerator |
| Basement Development | Finished |
| Basement Type | Full (finished) |
| Construction Style Attachment | Detached |
| Construction Style Split Level | Sidesplit |
| Cooling Type | Central Air Conditioning |
| Exterior Finish | Brick |
| Flooring Type | Slate, Hardwood, Laminate, Vinyl |
| Foundation Type | Block, Concrete |
| Half Bath Total | 1 |
| Heating Fuel | Natural Gas |
| Heating Type | Forced Air |
| Size Interior | 1,100 - 1,500 Ft2 |
| Type | House |
| Utility Water | Municipal Water |
Parking
| Carport | |
| No Garage |
Land
| Acreage | No |
| Fence Type | Fully Fenced, Fenced Yard |
| Land Amenities | Park, Public Transit |
| Landscape Features | Landscaped |
| Sewer | Sanitary Sewer |
| Size Depth | 128 Ft ,7 In |
| Size Frontage | 67 Ft ,6 In |
| Size Irregular | 67.5 X 128.6 Ft ; Reverse Pie Shape - Lot Size Per Mpac |
| Size Total Text | 67.5 X 128.6 Ft ; Reverse Pie Shape - Lot Size Per Mpac |
| Zoning Description | Single Family Detached |
Rooms
| Level | Type | Length | Width | Dimensions |
|---|---|---|---|---|
| Lower Level | Recreational, Games Room | 5.03 m | 3.45 m | 5.03 m x 3.45 m |
| Lower Level | Bedroom | 3.45 m | 2.59 m | 3.45 m x 2.59 m |
| Main Level | Foyer | 3.15 m | 1.5 m | 3.15 m x 1.5 m |
| Main Level | Living Room | 4.67 m | 3.1 m | 4.67 m x 3.1 m |
| Main Level | Dining Room | 3 m | 2.34 m | 3 m x 2.34 m |
| Main Level | Kitchen | 4.9 m | 2.97 m | 4.9 m x 2.97 m |
| Main Level | Eating Area | 4.9 m | 2.97 m | 4.9 m x 2.97 m |
| Upper Level | Primary Bedroom | 3.58 m | 3.25 m | 3.58 m x 3.25 m |
| Upper Level | Bedroom 2 | 3.56 m | 2.74 m | 3.56 m x 2.74 m |
| Upper Level | Bedroom 3 | 3.05 m | 2.41 m | 3.05 m x 2.41 m |
https://www.realtor.ca/real-estate/28433935/142-verobeach-boulevard-toronto-humbermede-humbermede
Contact Us
Contact us for more information

Eric Mattei
Broker
(800) 496-9220
www.youtube.com/embed/sRRQsYhlSLU
matteirealty.ca/
www.facebook.com/pages/Eric-and-Dario-Mattei-Brokers/222838461063592?sk=wall
twitter.com/ericmattei
ca.linkedin.com/in/eric-mattei-5a6327b1
160 The Westway
Toronto, Ontario M9P 2C1
(416) 245-9933
(416) 245-7830

Dario Mattei
Broker
(800) 496-9220
www.youtube.com/embed/sRRQsYhlSLU
matteirealty.ca/
www.facebook.com/pages/Eric-and-Dario-Mattei-Brokers/222838461063592?sk=wall
twitter.com/ericmattei
ca.linkedin.com/in/eric-mattei-5a6327b1
160 The Westway
Toronto, Ontario M9P 2C1
(416) 245-9933
(416) 245-7830

