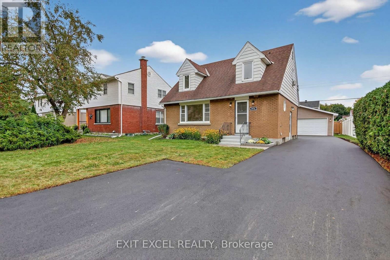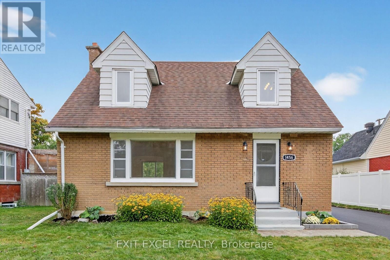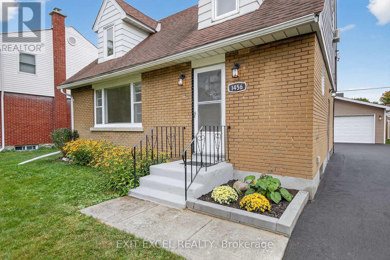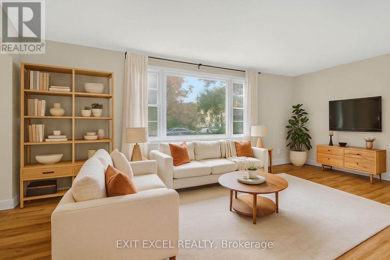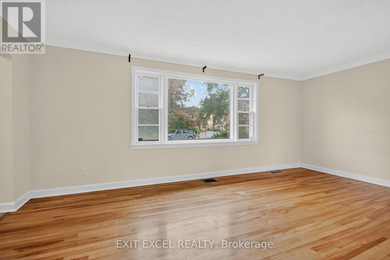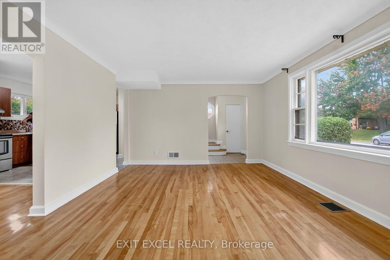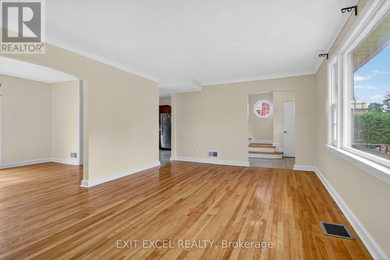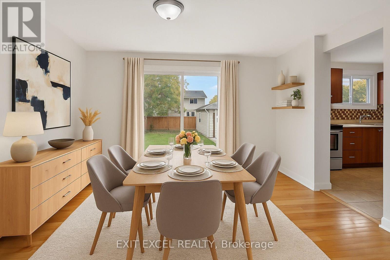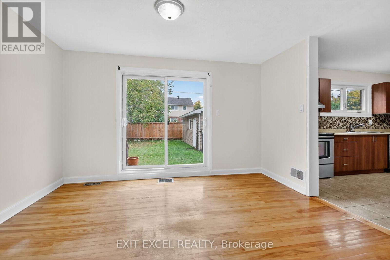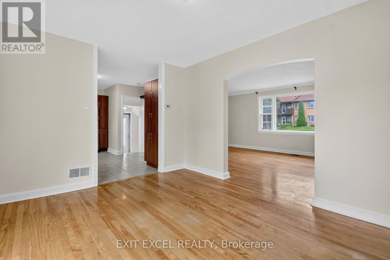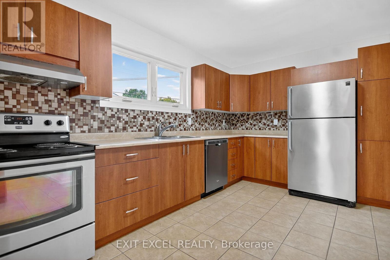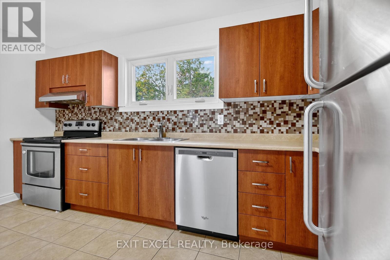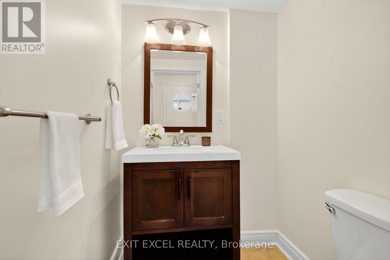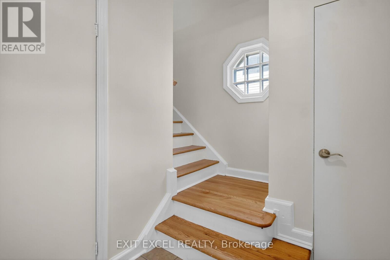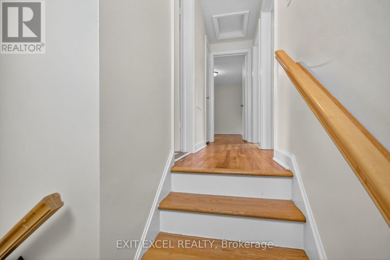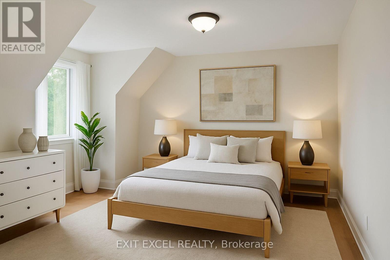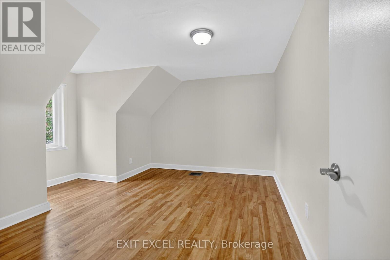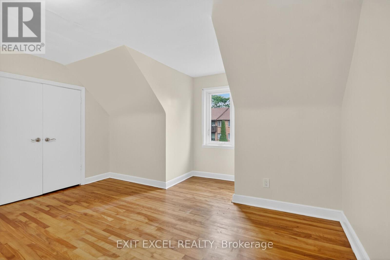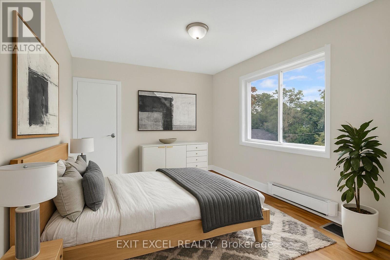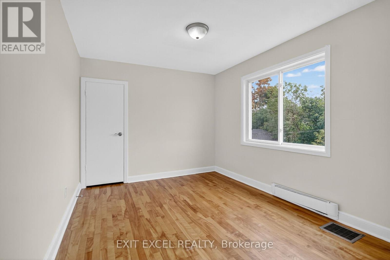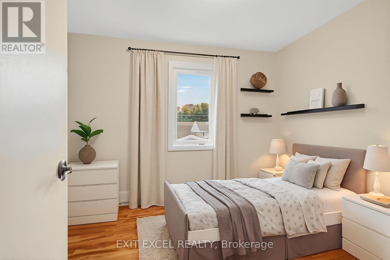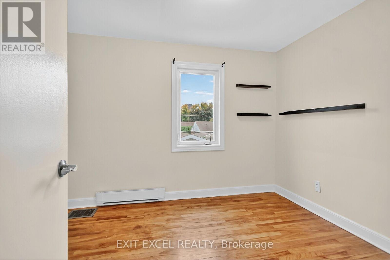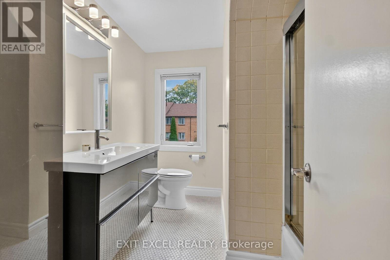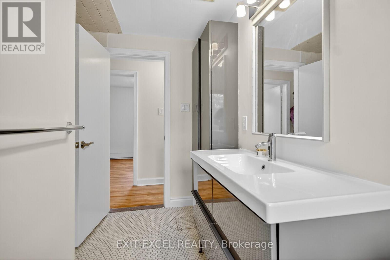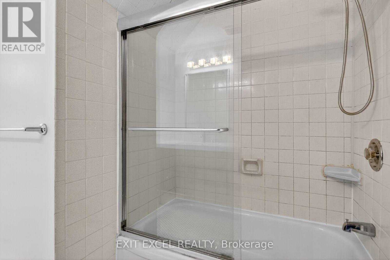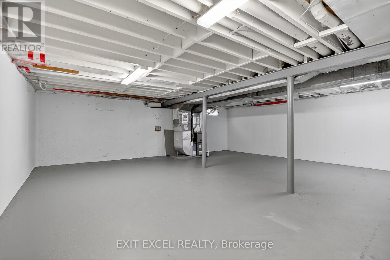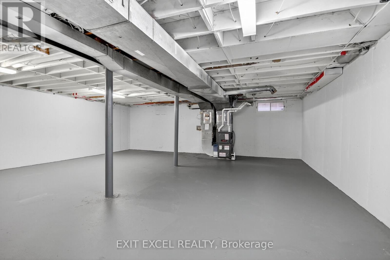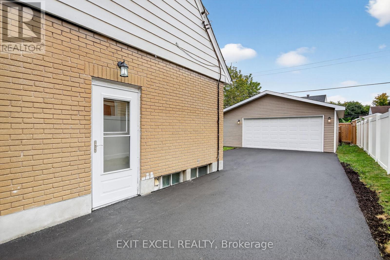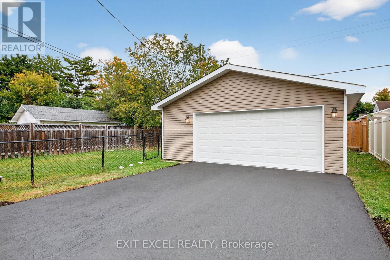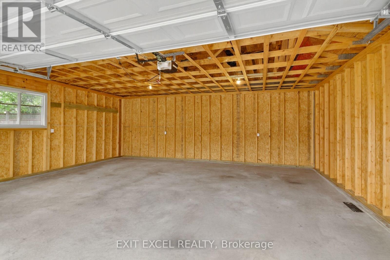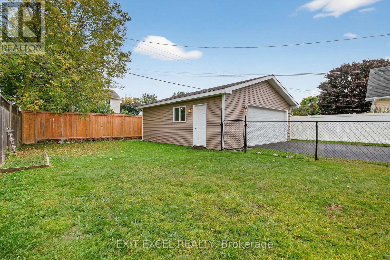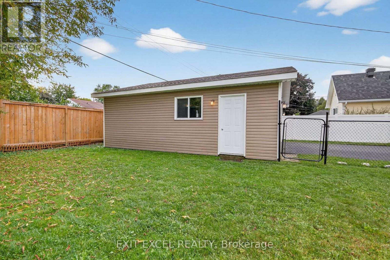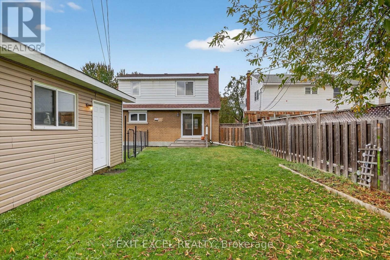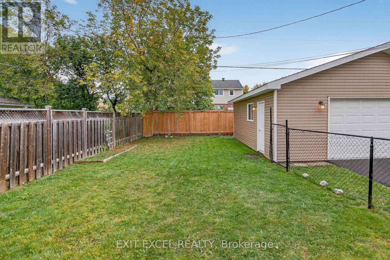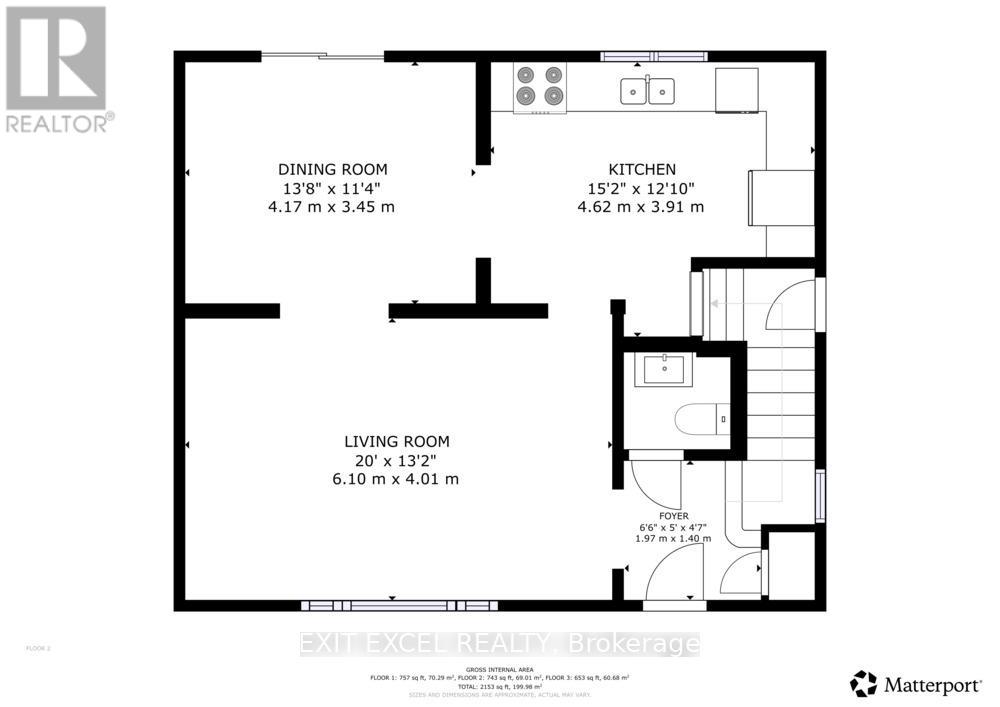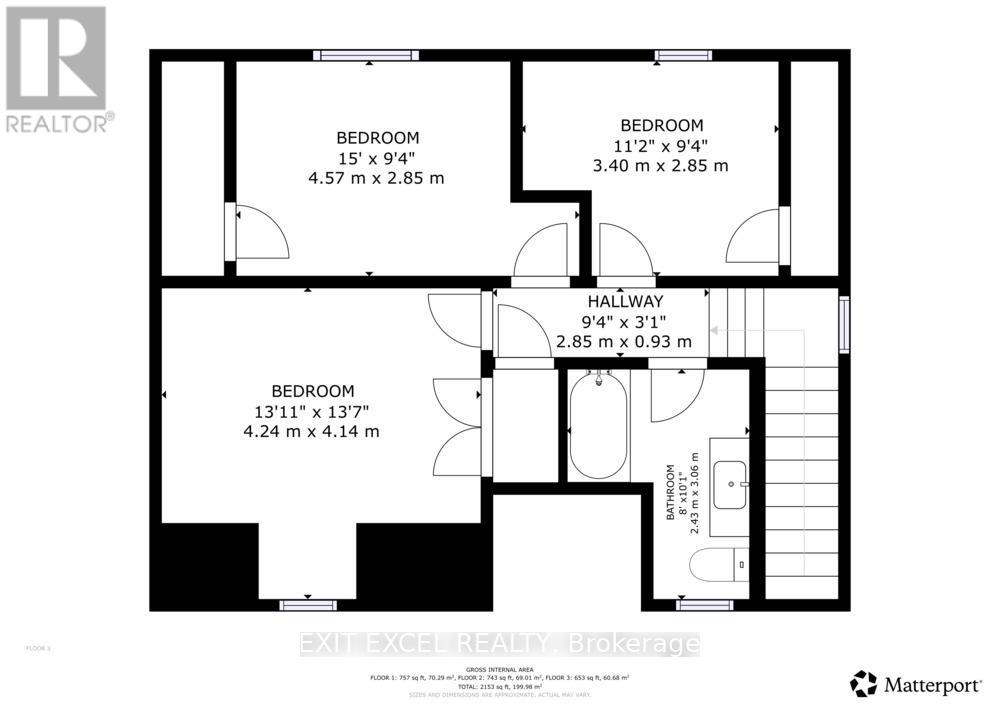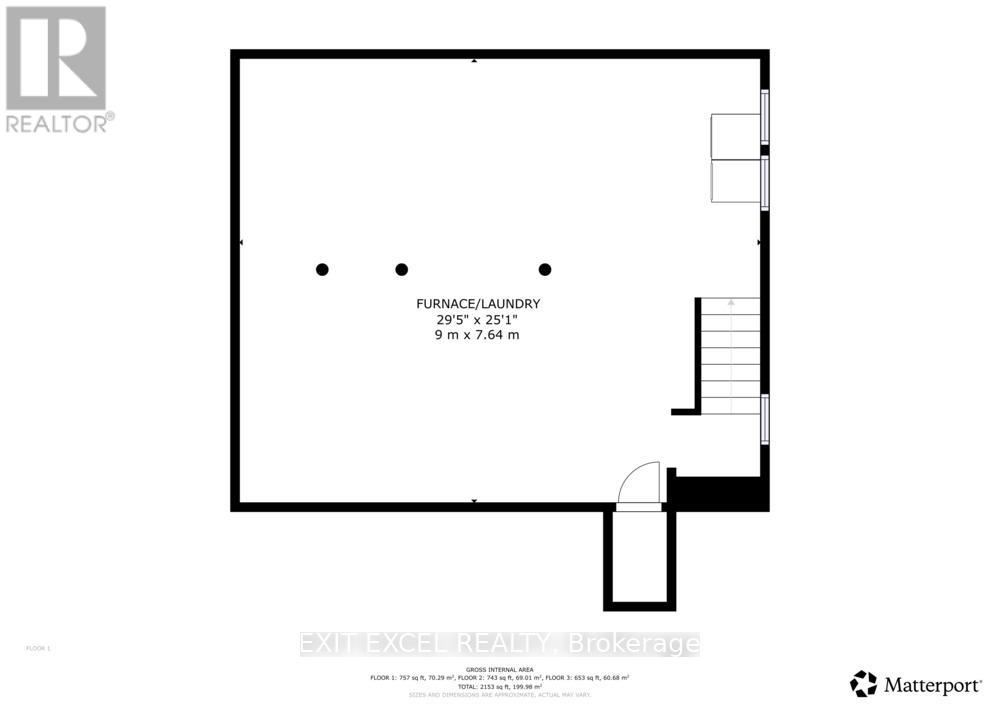1456 Larose Avenue Ottawa, Ontario K1Z 7X8
$750,000
Welcome to 1456 Larose Ave, a well-maintained 3-bedroom, 2-bathroom home in Ottawa's sought-after Carlington neighbourhood. Freshly painted throughout and featuring a newly paved driveway (Sept 2025), this move-in ready property offers excellent curb appeal. The oversized 24x25' detached 2-car garage is ideal for vehicles, storage, or a workshop. Inside, bright and functional living spaces provide comfort and versatility for families or professionals. Enjoy the convenience of nearby schools, parks, shopping, and restaurants, with quick access to transit and the Queensway for an easy commute. A great opportunity to own in one of Ottawa's most established communities. (id:60083)
Property Details
| MLS® Number | X12425800 |
| Property Type | Single Family |
| Neigbourhood | Carlington |
| Community Name | 5301 - Carlington |
| Equipment Type | Water Heater |
| Parking Space Total | 8 |
| Rental Equipment Type | Water Heater |
Building
| Bathroom Total | 2 |
| Bedrooms Above Ground | 3 |
| Bedrooms Total | 3 |
| Appliances | Dishwasher, Garage Door Opener, Hood Fan, Refrigerator |
| Basement Type | Full |
| Construction Style Attachment | Detached |
| Cooling Type | Central Air Conditioning |
| Exterior Finish | Brick |
| Foundation Type | Poured Concrete |
| Half Bath Total | 1 |
| Heating Fuel | Natural Gas |
| Heating Type | Forced Air |
| Stories Total | 2 |
| Size Interior | 1,100 - 1,500 Ft2 |
| Type | House |
| Utility Water | Municipal Water |
Parking
| Detached Garage | |
| Garage | |
| R V |
Land
| Acreage | No |
| Sewer | Sanitary Sewer |
| Size Depth | 98 Ft ,10 In |
| Size Frontage | 49 Ft ,10 In |
| Size Irregular | 49.9 X 98.9 Ft |
| Size Total Text | 49.9 X 98.9 Ft |
| Zoning Description | R1o |
Rooms
| Level | Type | Length | Width | Dimensions |
|---|---|---|---|---|
| Second Level | Primary Bedroom | 4.24 m | 4.14 m | 4.24 m x 4.14 m |
| Second Level | Bedroom 2 | 4.57 m | 2.85 m | 4.57 m x 2.85 m |
| Second Level | Bedroom 3 | 3.4 m | 2.85 m | 3.4 m x 2.85 m |
| Second Level | Bathroom | 2.43 m | 3.06 m | 2.43 m x 3.06 m |
| Main Level | Kitchen | 4.62 m | 3.91 m | 4.62 m x 3.91 m |
| Main Level | Living Room | 6.1 m | 4.01 m | 6.1 m x 4.01 m |
| Main Level | Dining Room | 4.17 m | 3.45 m | 4.17 m x 3.45 m |
| Main Level | Bathroom | 1.4 m | 1.4 m | 1.4 m x 1.4 m |
https://www.realtor.ca/real-estate/28910924/1456-larose-avenue-ottawa-5301-carlington
Bryce Munro
Salesperson
www.brycemunro.ca/
www.facebook.com/Exit.BryceMunro
ca.linkedin.com/in/bryce-munro-96516b81
1550 Carling Avenue, Suite 204
Ottawa, Ontario K1Z 8S8
(613) 822-8999

