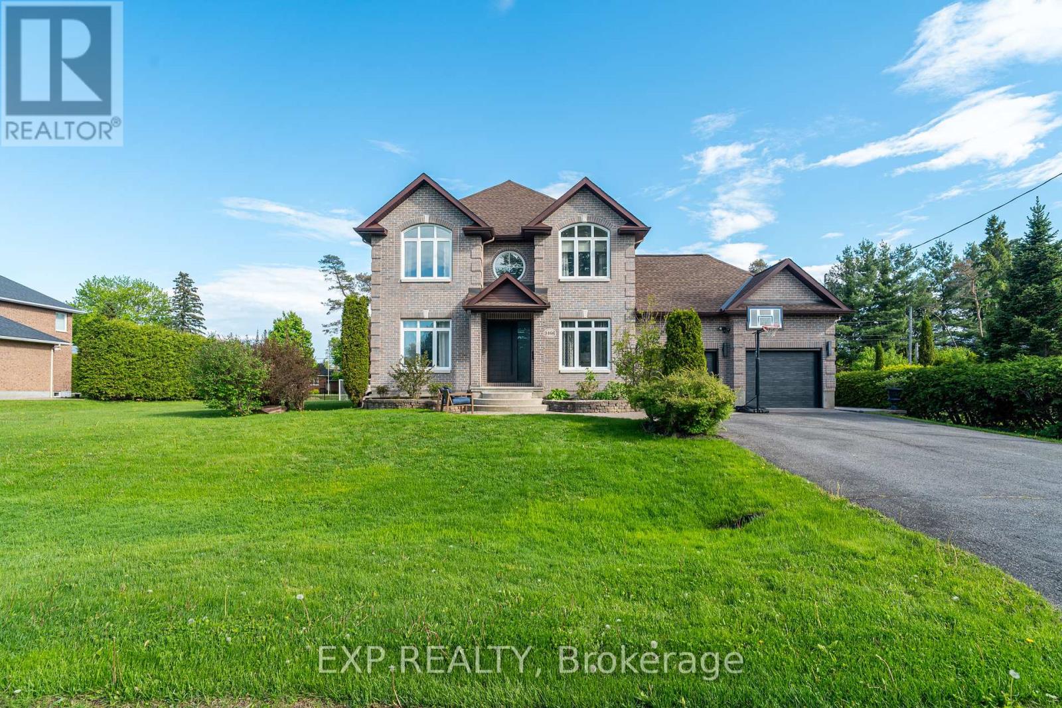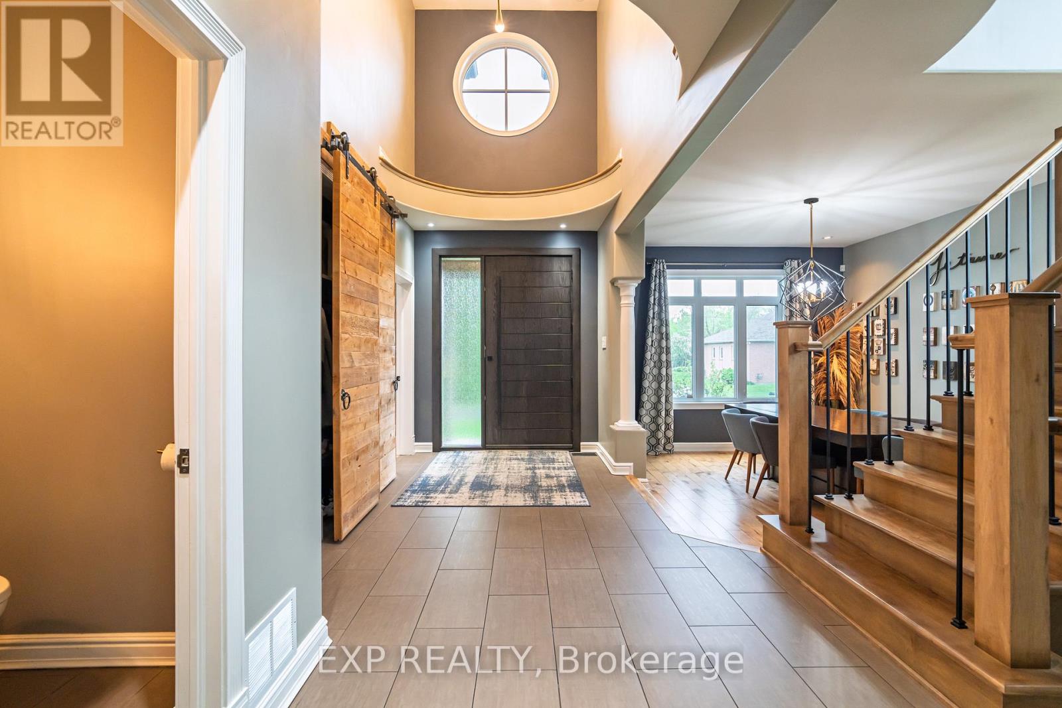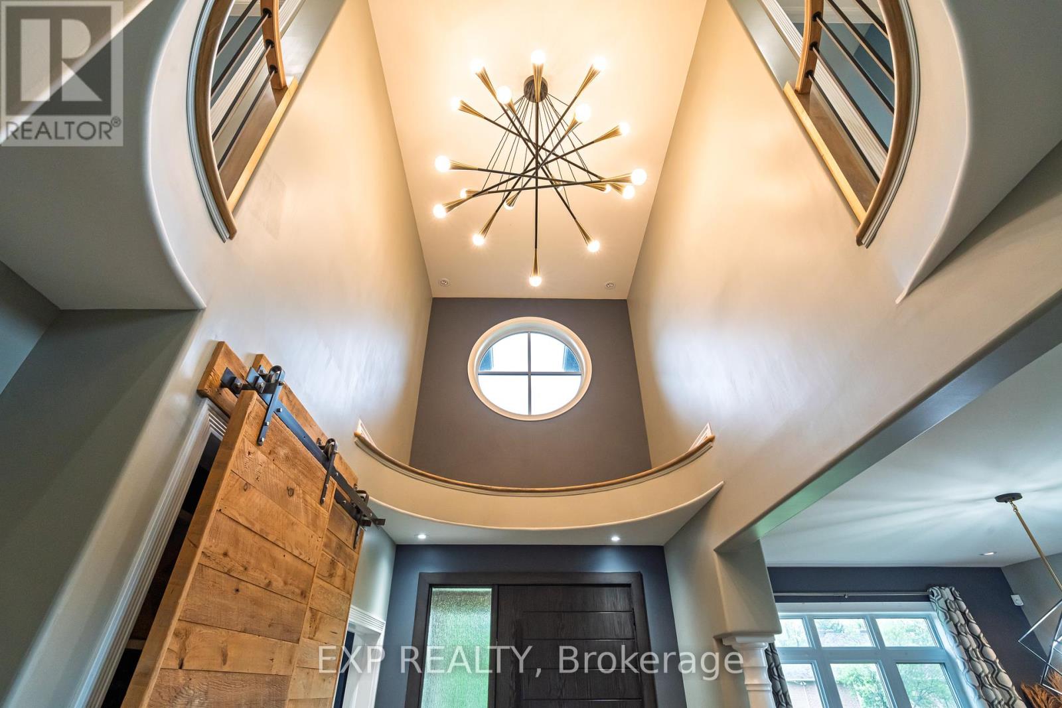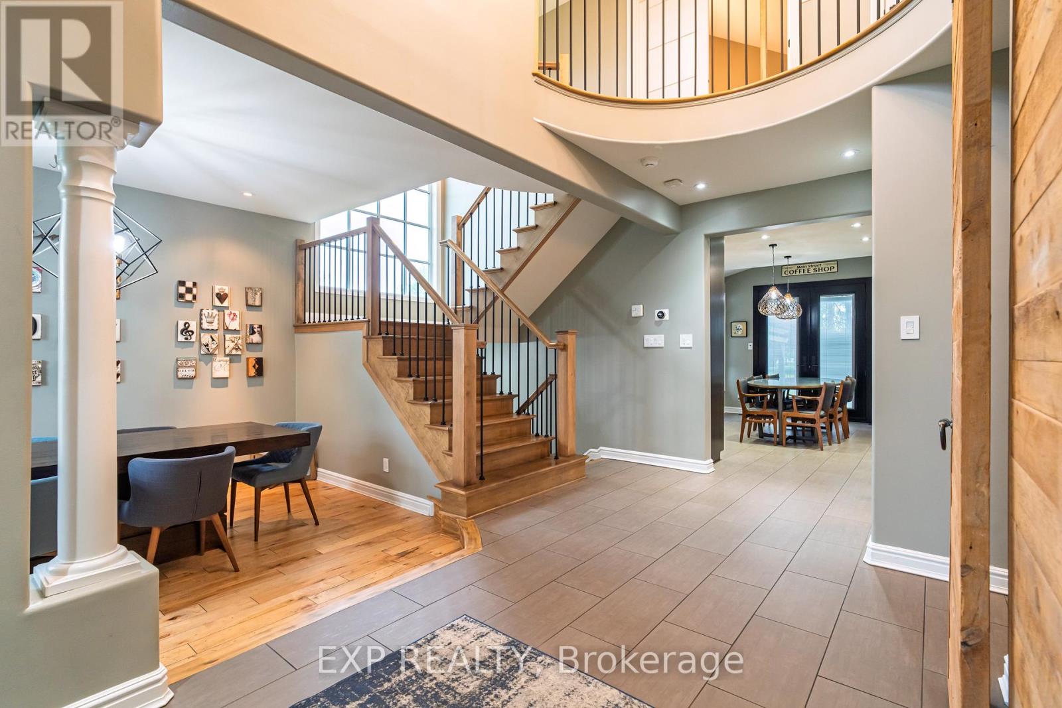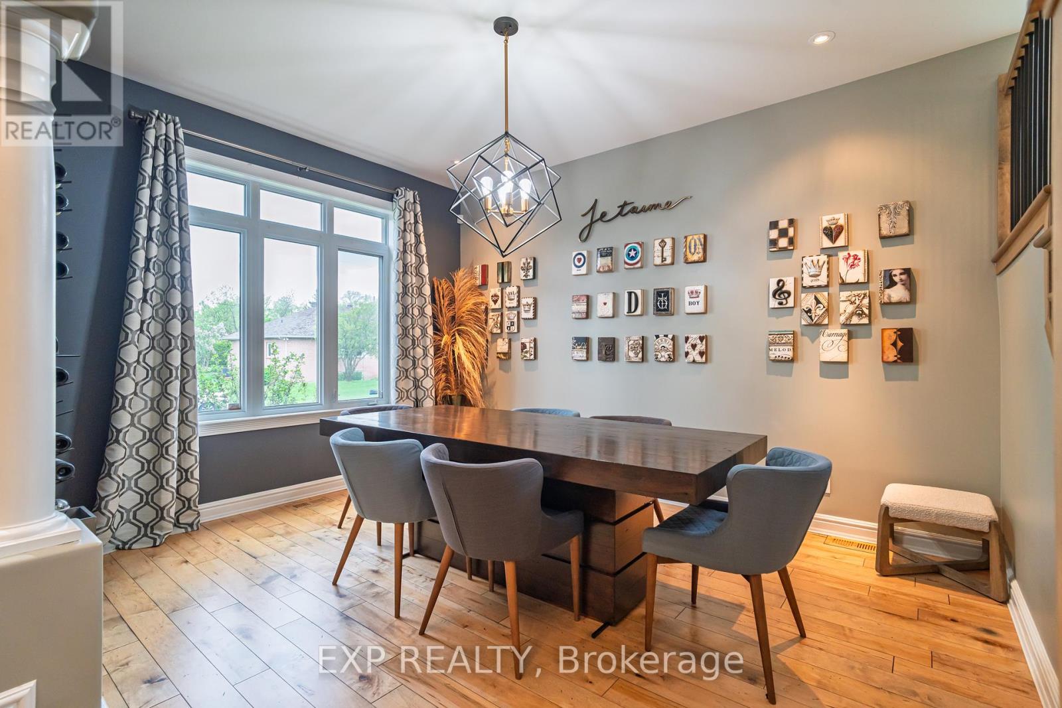1466 Rhea Place Ottawa, Ontario K1V 1H1
$1,349,900
Welcome to 1466 Rhea, a thoughtfully designed custom-built home nestled on a rare double lot, offering space, privacy, and the potential to sever. Located just minutes from Riverside South, the Hunt Club Bridge, and the Ottawa Airport, this home is the perfect blend of quiet living and urban convenience. Inside, you'll find 3 spacious bedrooms, a bright open-concept layout, and premium finishes throughout. The chefs kitchen is equipped with high-end Thermador appliances, including a built-in wine fridge ideal for entertaining or family gatherings. Enjoy even more living space in the fully finished basement, perfect for a media room, gym, or additional family space. Step outside to your expansive yard or take a quick stroll down the street for exclusive access to the Rideau River, ideal for kayaking, canoeing, or peaceful evening walks. Whether you're looking to settle in a custom home with room to grow or explore development opportunities, 1466 Rhea offers rare flexibility in a prime location. (id:60083)
Property Details
| MLS® Number | X12228699 |
| Property Type | Single Family |
| Community Name | 2601 - Cedardale |
| Parking Space Total | 8 |
Building
| Bathroom Total | 3 |
| Bedrooms Above Ground | 3 |
| Bedrooms Total | 3 |
| Amenities | Fireplace(s) |
| Appliances | All |
| Basement Type | Full |
| Construction Style Attachment | Detached |
| Cooling Type | Central Air Conditioning |
| Exterior Finish | Brick |
| Fireplace Present | Yes |
| Fireplace Total | 1 |
| Foundation Type | Concrete |
| Half Bath Total | 1 |
| Heating Fuel | Natural Gas |
| Heating Type | Forced Air |
| Stories Total | 2 |
| Size Interior | 2,500 - 3,000 Ft2 |
| Type | House |
Parking
| Attached Garage | |
| Garage |
Land
| Acreage | No |
| Sewer | Septic System |
| Size Depth | 120 Ft |
| Size Frontage | 125 Ft |
| Size Irregular | 125 X 120 Ft |
| Size Total Text | 125 X 120 Ft |
| Zoning Description | R1aa |
Rooms
| Level | Type | Length | Width | Dimensions |
|---|---|---|---|---|
| Second Level | Bathroom | 2.57 m | 3.83 m | 2.57 m x 3.83 m |
| Second Level | Bathroom | 1.32 m | 1.71 m | 1.32 m x 1.71 m |
| Second Level | Other | 1.66 m | 2.02 m | 1.66 m x 2.02 m |
| Second Level | Bathroom | 1.87 m | 2.64 m | 1.87 m x 2.64 m |
| Second Level | Bedroom | 3.8 m | 3.58 m | 3.8 m x 3.58 m |
| Second Level | Bedroom 2 | 3.8 m | 3.05 m | 3.8 m x 3.05 m |
| Second Level | Primary Bedroom | 3.99 m | 4.99 m | 3.99 m x 4.99 m |
| Basement | Utility Room | 6.25 m | 6.47 m | 6.25 m x 6.47 m |
| Basement | Media | 5.24 m | 5.86 m | 5.24 m x 5.86 m |
| Basement | Exercise Room | 5.64 m | 8.92 m | 5.64 m x 8.92 m |
| Basement | Other | 2.29 m | 2.38 m | 2.29 m x 2.38 m |
| Main Level | Foyer | 2.91 m | 2.1 m | 2.91 m x 2.1 m |
| Main Level | Dining Room | 4.19 m | 3.69 m | 4.19 m x 3.69 m |
| Main Level | Office | 3.54 m | 3.04 m | 3.54 m x 3.04 m |
| Main Level | Laundry Room | 2.82 m | 2.58 m | 2.82 m x 2.58 m |
| Main Level | Bathroom | 1.41 m | 1.43 m | 1.41 m x 1.43 m |
| Main Level | Living Room | 3.99 m | 5.9 m | 3.99 m x 5.9 m |
| Main Level | Kitchen | 5.25 m | 5.59 m | 5.25 m x 5.59 m |
https://www.realtor.ca/real-estate/28485158/1466-rhea-place-ottawa-2601-cedardale
Contact Us
Contact us for more information

Jeff Matheson
Salesperson
jeffmatheson.exprealty.com/
0.147.48.119/
proptx_import/
343 Preston Street, 11th Floor
Ottawa, Ontario K1S 1N4
(866) 530-7737
(647) 849-3180
Joshua Bousada
Salesperson
343 Preston Street, 11th Floor
Ottawa, Ontario K1S 1N4
(866) 530-7737
(647) 849-3180

