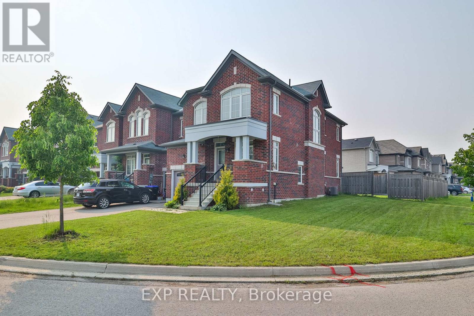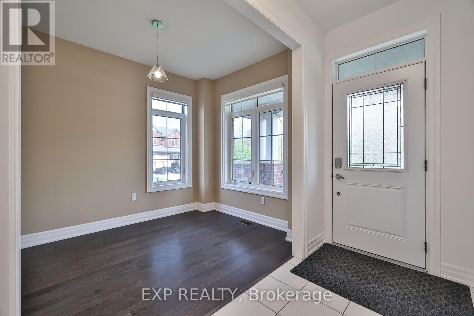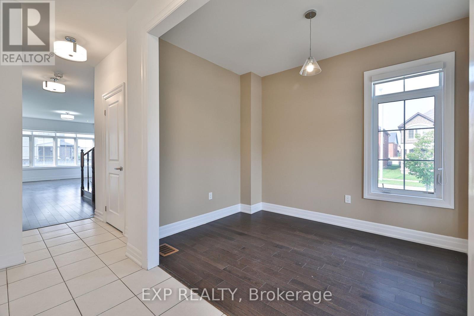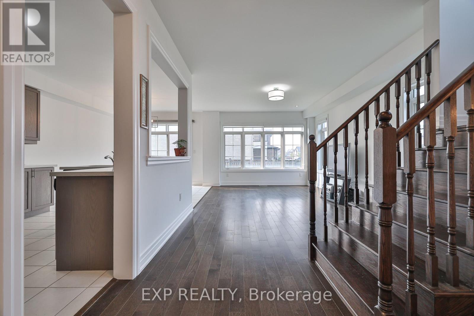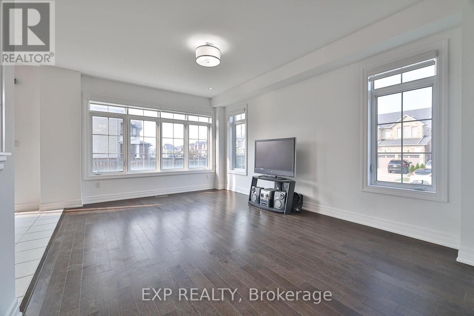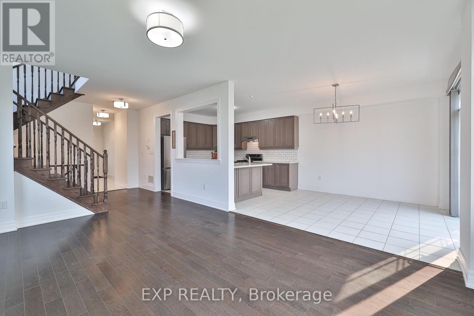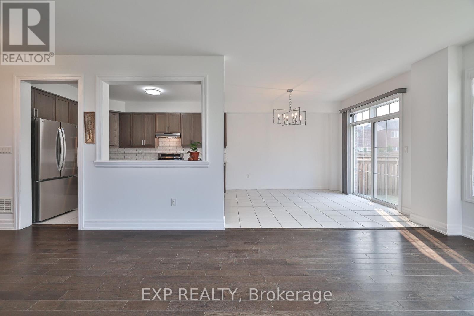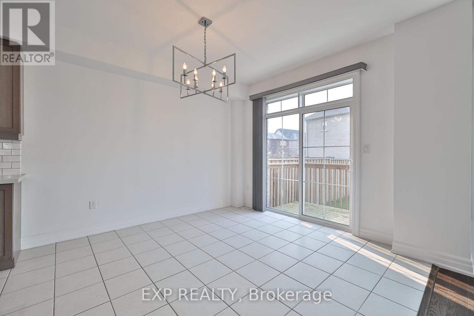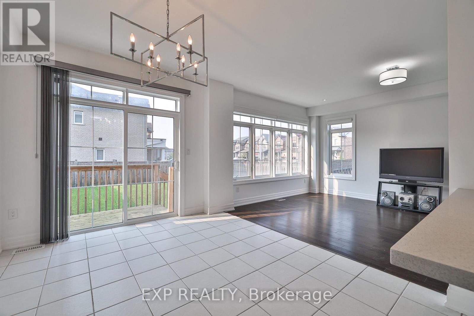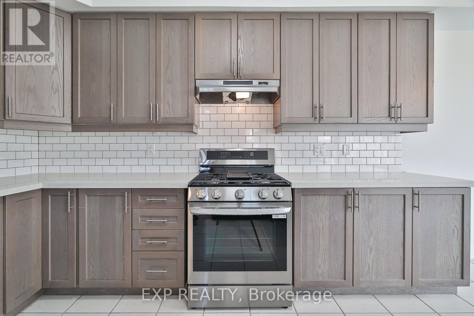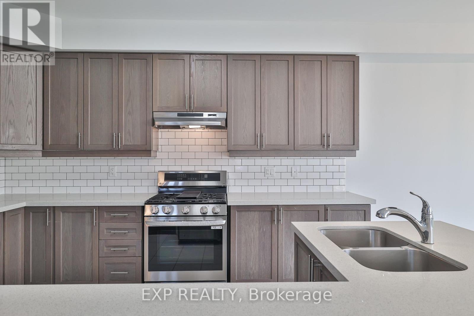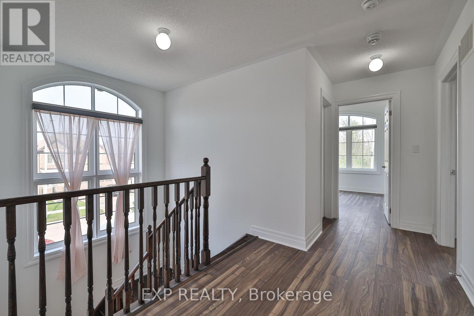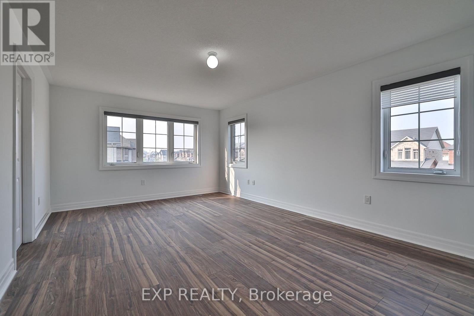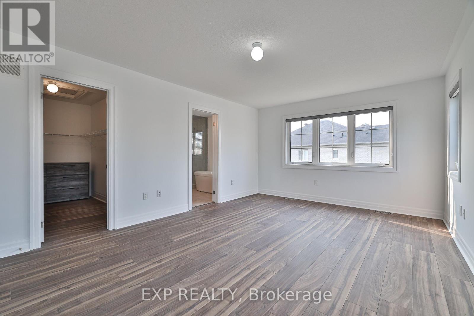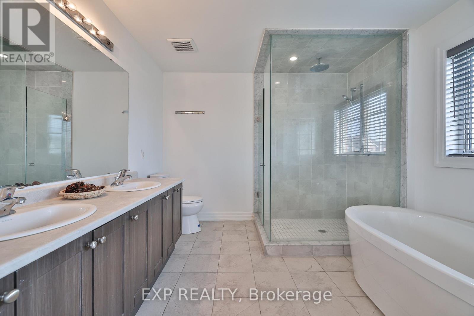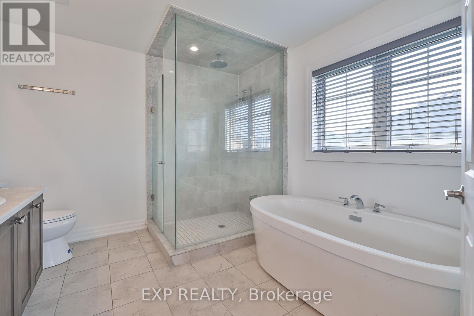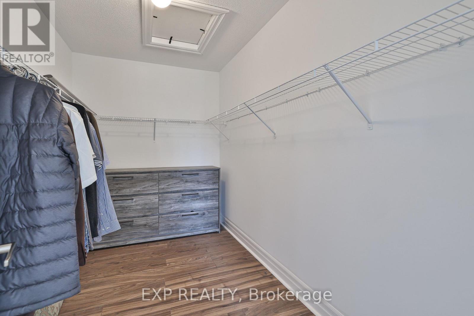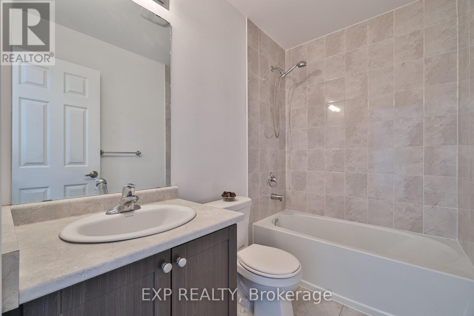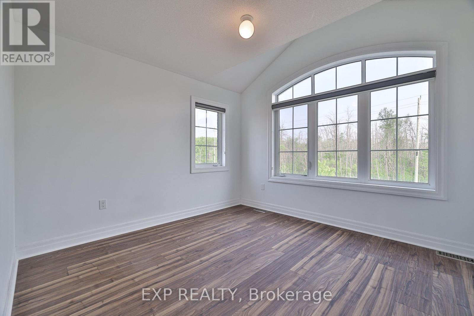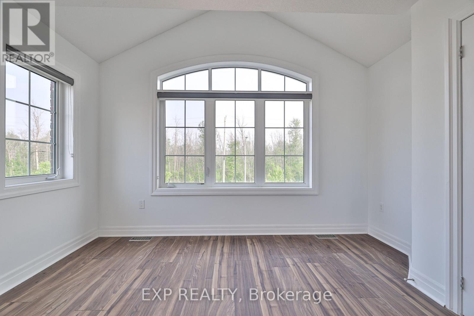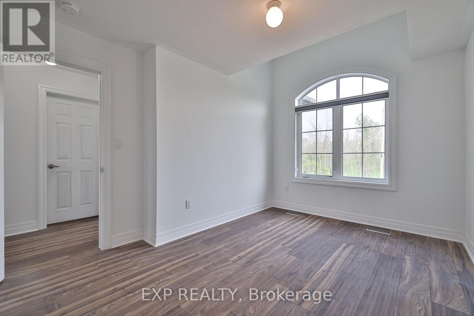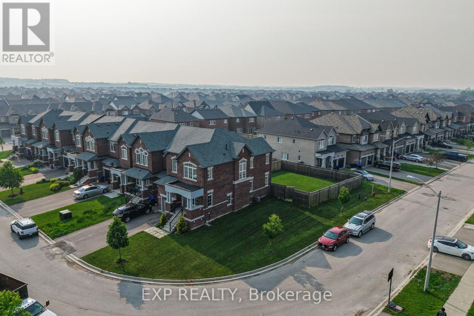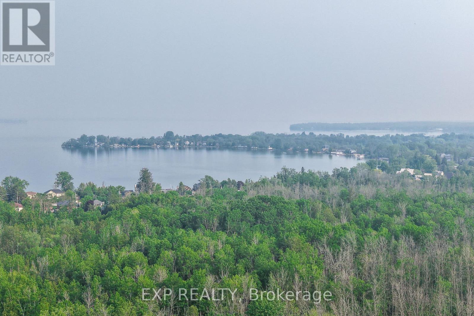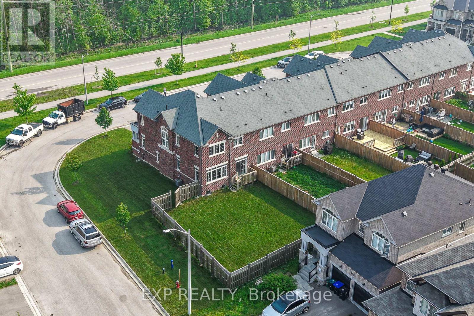1487 Farrow Cres Crescent Innisfil, Ontario L9S 0L6
$895,000
This upgraded 6-year-new end-unit townhome by Zancor feels just like a semi-detached, offering nearly 2,000 sq.ft. of sun-filled living space on a wide lot with no sidewalk. The open-concept layout features smooth ceilings, hardwood floors on the main, a stained oak staircase, and a bright den or office on the main floor.Enjoy a family-sized upgraded kitchen with a sunlit breakfast area and a spacious living/dining room perfect for entertaining. Upstairs offers large bedrooms, second-floor laundry, and a thoughtfully designed layout ideal for families or professionals.Recent improvements include new landscaping and a new A/C unit. Located minutes from the future GO Station, Lake Simcoe, and all amenitiesthis is where comfort, quality, and convenience come together. (id:60083)
Property Details
| MLS® Number | N12207695 |
| Property Type | Single Family |
| Community Name | Alcona |
| Features | Carpet Free |
| Parking Space Total | 3 |
Building
| Bathroom Total | 3 |
| Bedrooms Above Ground | 3 |
| Bedrooms Total | 3 |
| Basement Development | Unfinished |
| Basement Type | Full (unfinished) |
| Construction Style Attachment | Attached |
| Cooling Type | Central Air Conditioning |
| Exterior Finish | Brick |
| Flooring Type | Tile, Hardwood, Carpeted |
| Foundation Type | Concrete |
| Half Bath Total | 1 |
| Heating Fuel | Natural Gas |
| Heating Type | Forced Air |
| Stories Total | 2 |
| Size Interior | 1,500 - 2,000 Ft2 |
| Type | Row / Townhouse |
| Utility Water | Municipal Water |
Parking
| Attached Garage | |
| Garage |
Land
| Acreage | No |
| Sewer | Sanitary Sewer |
| Size Depth | 115 Ft |
| Size Frontage | 34 Ft |
| Size Irregular | 34 X 115 Ft |
| Size Total Text | 34 X 115 Ft |
Rooms
| Level | Type | Length | Width | Dimensions |
|---|---|---|---|---|
| Second Level | Primary Bedroom | 12.5 m | 17.22 m | 12.5 m x 17.22 m |
| Second Level | Bedroom 2 | 11.48 m | 10.99 m | 11.48 m x 10.99 m |
| Second Level | Bedroom 3 | 8.99 m | 14.01 m | 8.99 m x 14.01 m |
| Second Level | Laundry Room | Measurements not available | ||
| Main Level | Kitchen | 10.6 m | 12.89 m | 10.6 m x 12.89 m |
| Main Level | Eating Area | 10.99 m | 11.61 m | 10.99 m x 11.61 m |
| Main Level | Living Room | 12.2 m | 18.01 m | 12.2 m x 18.01 m |
| Main Level | Office | 8.01 m | 10.99 m | 8.01 m x 10.99 m |
https://www.realtor.ca/real-estate/28440757/1487-farrow-cres-crescent-innisfil-alcona-alcona
Contact Us
Contact us for more information
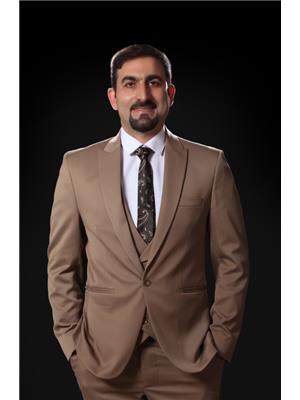
Hamed Fakkar Esfahani
Salesperson
www.listwithpro.com/
4711 Yonge St 10th Flr, 106430
Toronto, Ontario M2N 6K8
(866) 530-7737


