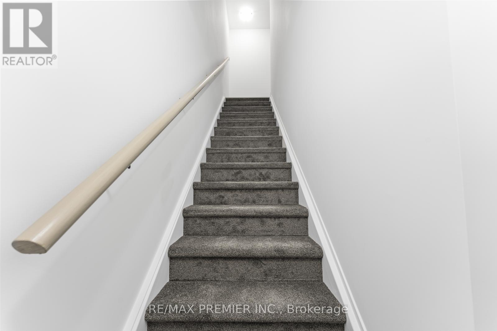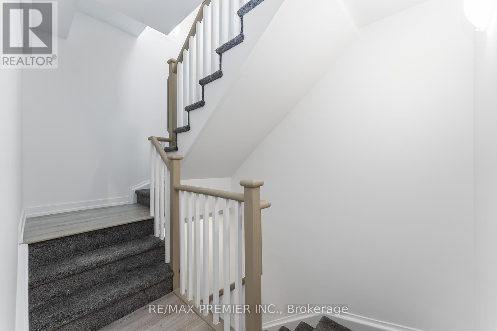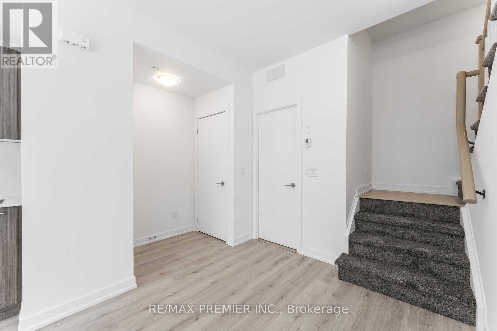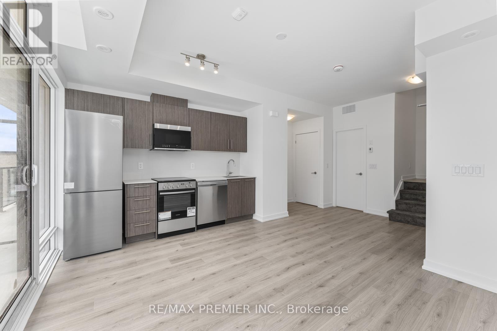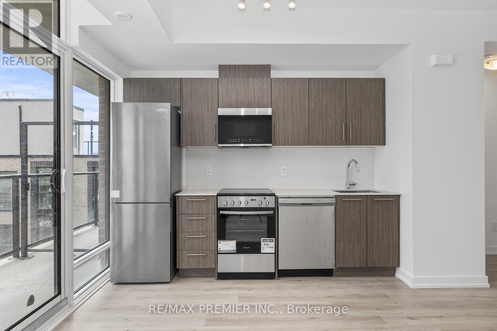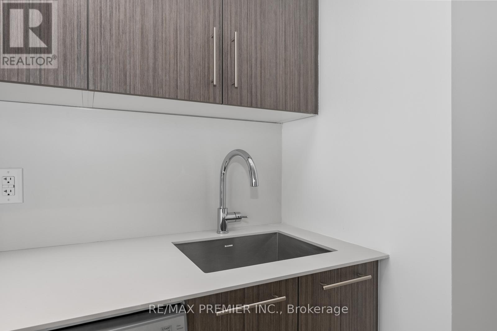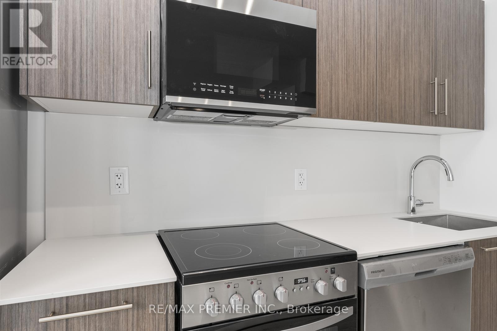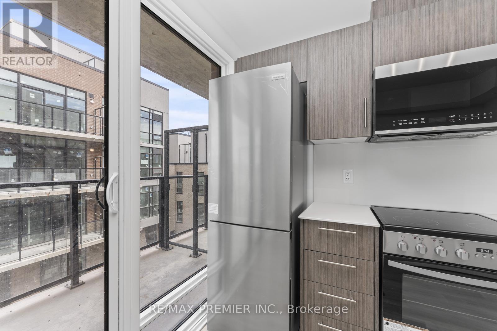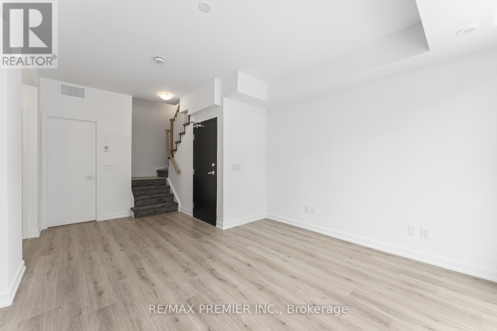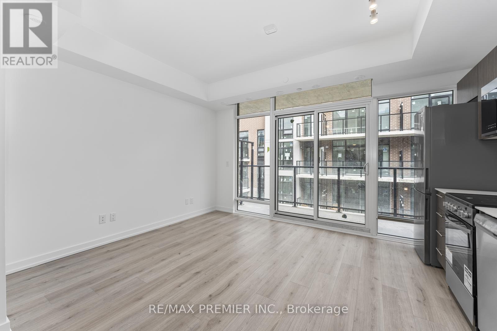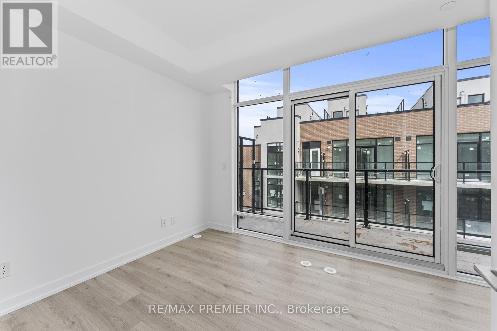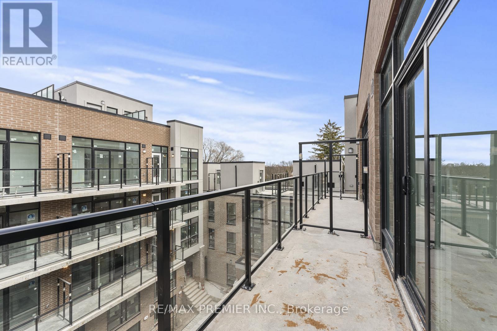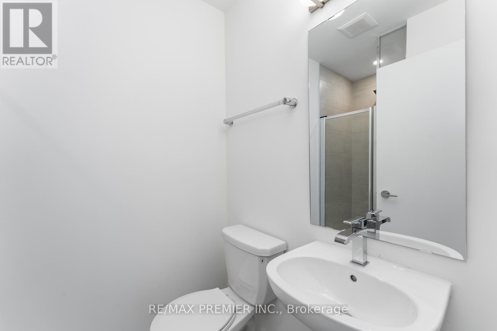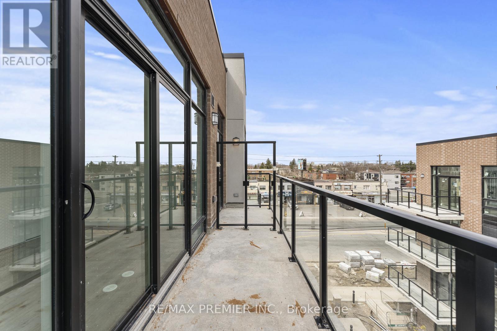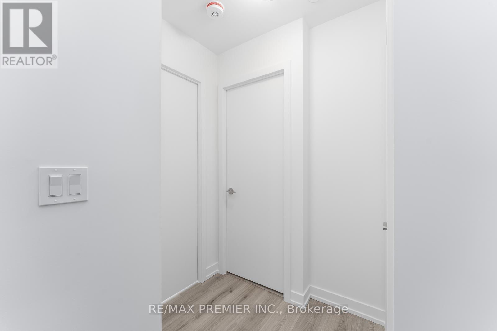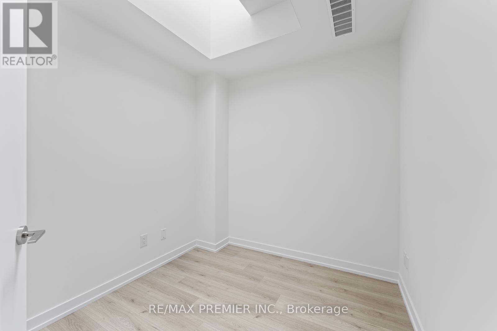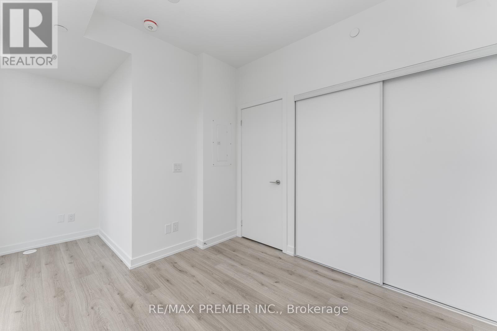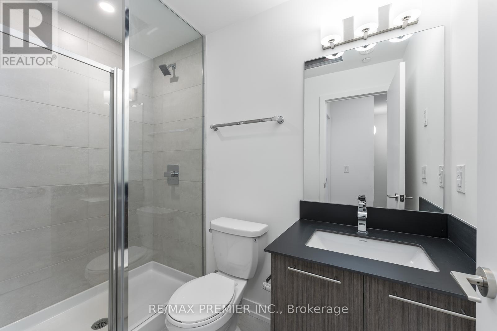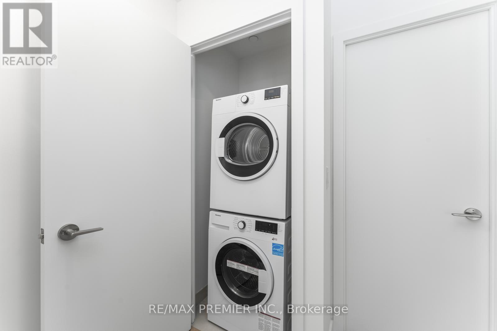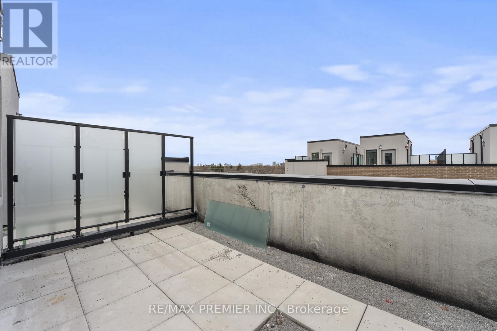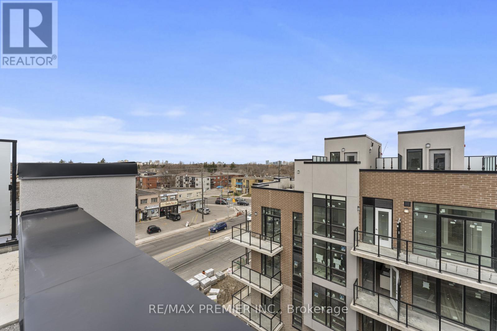15 - 851 Sheppard Avenue W Toronto, Ontario M3H 0G2
$599,000Maintenance, Common Area Maintenance
$293 Monthly
Maintenance, Common Area Maintenance
$293 MonthlyGreenwich Village Townhome! Located in the Heart of North York, Very Spacious Floorplan w 9 ft Ceiling Provides Large Bedrooms, Plenty of Natural Light, Multiple Balconies, & Amazing Roof Top Terrace. S/S Appliances in the Kitchen. 2 Bed + 1.5 Bath Layout w 1 Parking & 1 Locker Incl. This Elegant Property Boasts A Great Location w Easy Access to Major Hwy's (Allen, 400 Series Hay), Local Shopping (Yorkdale only 6 mins away!) Great Schools & Universities, Great Transit Access (10 Min Walk to Subway & Immediate Transit Routes), Plenty of Amenities & Entertainment Nearby incl Downsview Park. Don't Miss Your Opportunity to Enjoy This Great Space & Unbeatable Location! (id:60083)
Open House
This property has open houses!
2:00 pm
Ends at:4:00 pm
2:00 pm
Ends at:4:00 pm
Property Details
| MLS® Number | C12208985 |
| Property Type | Single Family |
| Community Name | Clanton Park |
| Amenities Near By | Park, Public Transit, Schools, Hospital |
| Community Features | Pet Restrictions |
| Features | Flat Site, Balcony, In Suite Laundry |
| Parking Space Total | 1 |
| Structure | Patio(s) |
| View Type | City View |
Building
| Bathroom Total | 2 |
| Bedrooms Above Ground | 2 |
| Bedrooms Total | 2 |
| Age | 0 To 5 Years |
| Amenities | Storage - Locker |
| Appliances | Water Heater |
| Cooling Type | Central Air Conditioning |
| Exterior Finish | Brick Facing |
| Fire Protection | Smoke Detectors |
| Foundation Type | Poured Concrete |
| Half Bath Total | 1 |
| Heating Fuel | Natural Gas |
| Heating Type | Forced Air |
| Stories Total | 2 |
| Size Interior | 800 - 899 Ft2 |
| Type | Row / Townhouse |
Parking
| Underground | |
| Garage |
Land
| Acreage | No |
| Land Amenities | Park, Public Transit, Schools, Hospital |
Rooms
| Level | Type | Length | Width | Dimensions |
|---|---|---|---|---|
| Main Level | Kitchen | 4.44 m | 3.43 m | 4.44 m x 3.43 m |
| Main Level | Dining Room | 3.48 m | 2.19 m | 3.48 m x 2.19 m |
| Main Level | Bathroom | 2.23 m | 1.44 m | 2.23 m x 1.44 m |
| Upper Level | Bedroom | 4.58 m | 2.83 m | 4.58 m x 2.83 m |
| Upper Level | Bedroom 2 | 2.38 m | 2.58 m | 2.38 m x 2.58 m |
| Upper Level | Bathroom | 1.37 m | 2.48 m | 1.37 m x 2.48 m |
Contact Us
Contact us for more information
Michael Peter Kardash
Salesperson
9100 Jane St Bldg L #77
Vaughan, Ontario L4K 0A4
(416) 987-8000
(416) 987-8001


