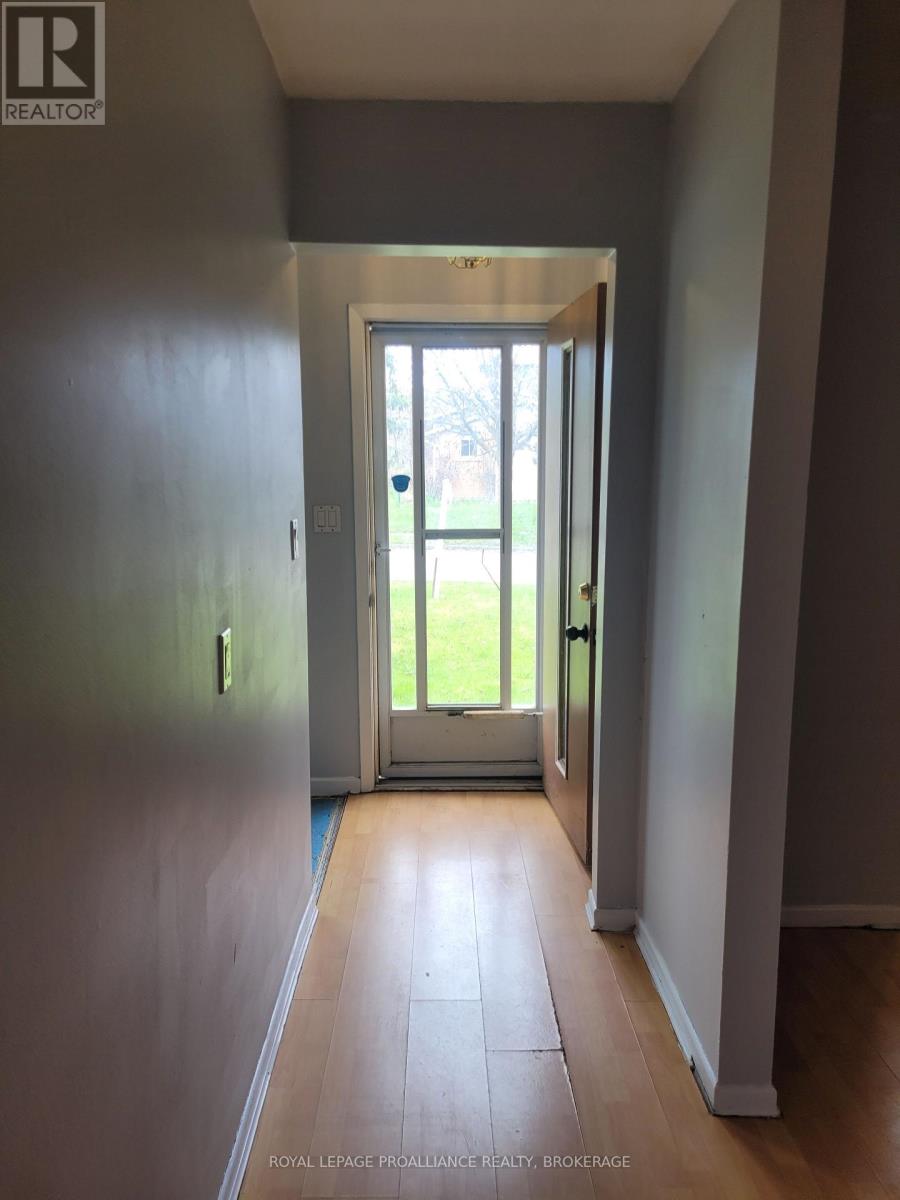152 Calderwood Drive Kingston, Ontario K7M 6M3
$469,900
Are you a parent looking to help subsidize your child's tuition while they're away at school, or simply a savvy investor seeking a smart opportunity? Welcome to this well-located 3-bedroom home in the heart of Kingston, Ontario - just steps from St. Lawrence College and with direct bus access to Queen's University. Freshly painted and updated with the removal of carpets on the main level, this home is move-in ready. The basement features its own separate entrance, offering excellent in-law suite or rental potential to maximize your investment. Situated on a generous lot with a carport and surrounded by amenities, this property offers both convenience and versatility in a high-demand area. (id:60083)
Property Details
| MLS® Number | X12125707 |
| Property Type | Single Family |
| Neigbourhood | Portsmouth |
| Community Name | 18 - Central City West |
| Amenities Near By | Hospital, Place Of Worship, Public Transit, Schools |
| Equipment Type | Water Heater |
| Features | Flat Site, Dry |
| Parking Space Total | 2 |
| Rental Equipment Type | Water Heater |
| Structure | Shed |
Building
| Bathroom Total | 2 |
| Bedrooms Above Ground | 3 |
| Bedrooms Total | 3 |
| Age | 31 To 50 Years |
| Appliances | Water Heater, Stove |
| Basement Development | Partially Finished |
| Basement Type | Partial (partially Finished) |
| Construction Style Attachment | Detached |
| Construction Style Split Level | Backsplit |
| Exterior Finish | Vinyl Siding, Brick |
| Fire Protection | Smoke Detectors |
| Foundation Type | Concrete |
| Half Bath Total | 1 |
| Heating Fuel | Natural Gas |
| Heating Type | Forced Air |
| Size Interior | 700 - 1,100 Ft2 |
| Type | House |
| Utility Water | Municipal Water |
Parking
| No Garage |
Land
| Acreage | No |
| Land Amenities | Hospital, Place Of Worship, Public Transit, Schools |
| Landscape Features | Landscaped |
| Sewer | Sanitary Sewer |
| Size Depth | 117 Ft |
| Size Frontage | 46 Ft |
| Size Irregular | 46 X 117 Ft |
| Size Total Text | 46 X 117 Ft|under 1/2 Acre |
Rooms
| Level | Type | Length | Width | Dimensions |
|---|---|---|---|---|
| Basement | Den | 2.4 m | 2.25 m | 2.4 m x 2.25 m |
| Basement | Utility Room | 2.4 m | 3.8 m | 2.4 m x 3.8 m |
| Basement | Living Room | 4.09 m | 6.14 m | 4.09 m x 6.14 m |
| Basement | Bathroom | 1.56 m | 1.82 m | 1.56 m x 1.82 m |
| Main Level | Kitchen | 3.63 m | 4.34 m | 3.63 m x 4.34 m |
| Main Level | Living Room | 4.28 m | 6.01 m | 4.28 m x 6.01 m |
| Upper Level | Primary Bedroom | 3.32 m | 4 m | 3.32 m x 4 m |
| Upper Level | Bedroom 2 | 3.71 m | 2.74 m | 3.71 m x 2.74 m |
| Upper Level | Bedroom 3 | 2.68 m | 2.81 m | 2.68 m x 2.81 m |
| Upper Level | Bathroom | 2.31 m | 2.24 m | 2.31 m x 2.24 m |
Utilities
| Cable | Available |
| Electricity | Installed |
| Sewer | Installed |
Contact Us
Contact us for more information

Melissa Morton
Salesperson
7-640 Cataraqui Woods Drive
Kingston, Ontario K7P 2Y5
(613) 384-1200
www.discoverroyallepage.ca/































