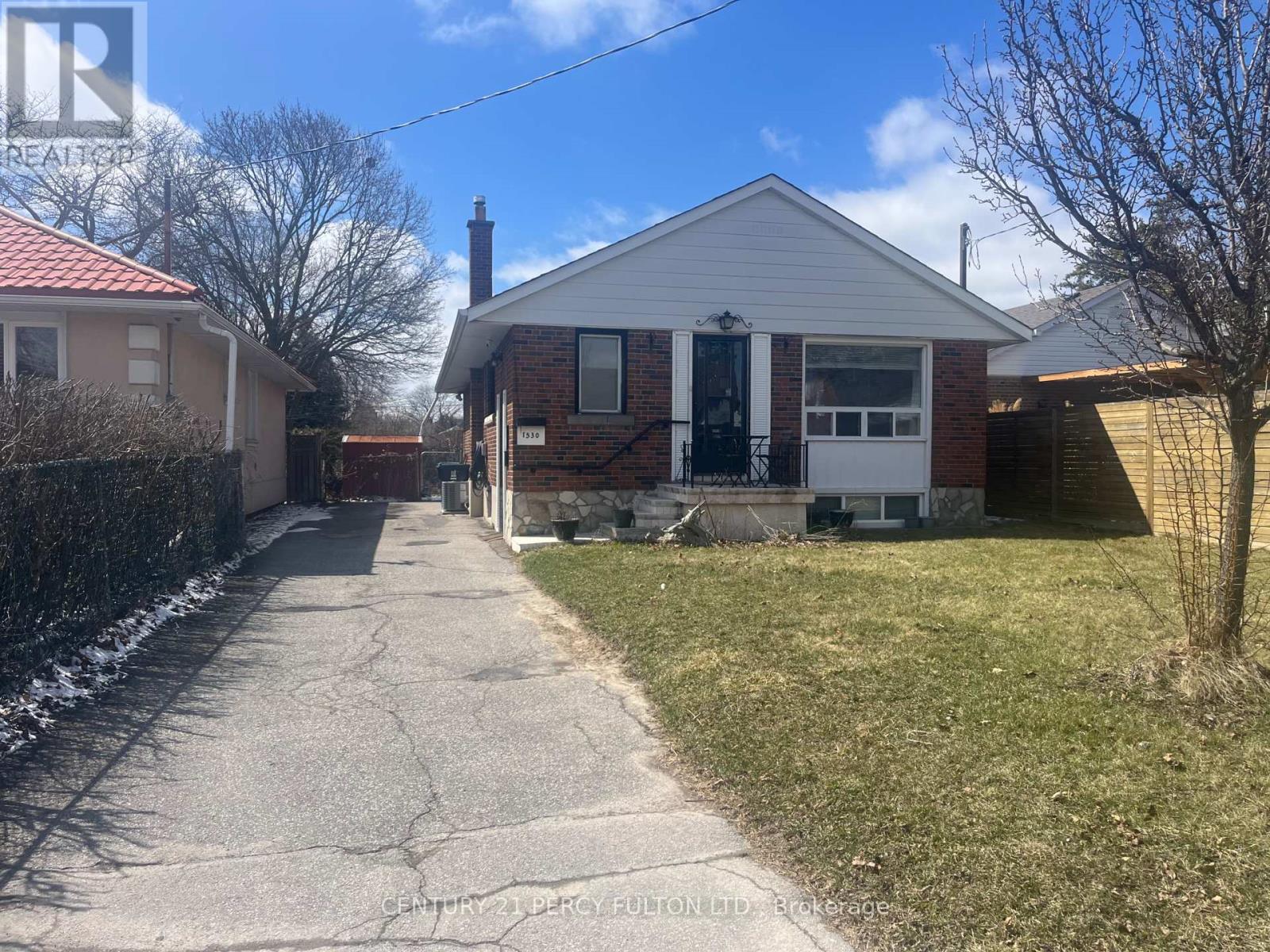1530 Pharmacy Avenue Toronto, Ontario M1R 2K2
5 Bedroom
2 Bathroom
700 - 1,100 ft2
Bungalow
Central Air Conditioning
Forced Air
$1,165,000
Spacious and bright 3-bedroom bungalow with a finished basement featuring a separate entrance, located in the highly sought-after Wexford-Maryvale community. This charming home offers easy access to Highway 401, DVP, public transportation, shopping, and schools. Perfectly situated in a central location, it provides both convenience and comfort for families and investors alike. Don't miss this incredible opportunity! (id:60083)
Property Details
| MLS® Number | E12065894 |
| Property Type | Single Family |
| Community Name | Wexford-Maryvale |
| Features | Carpet Free |
| Parking Space Total | 3 |
Building
| Bathroom Total | 2 |
| Bedrooms Above Ground | 3 |
| Bedrooms Below Ground | 2 |
| Bedrooms Total | 5 |
| Appliances | Dryer, Two Stoves, Washer, Refrigerator |
| Architectural Style | Bungalow |
| Basement Features | Separate Entrance |
| Basement Type | N/a |
| Construction Style Attachment | Detached |
| Cooling Type | Central Air Conditioning |
| Exterior Finish | Brick |
| Flooring Type | Hardwood |
| Foundation Type | Concrete |
| Heating Fuel | Natural Gas |
| Heating Type | Forced Air |
| Stories Total | 1 |
| Size Interior | 700 - 1,100 Ft2 |
| Type | House |
| Utility Water | Municipal Water |
Parking
| No Garage |
Land
| Acreage | No |
| Sewer | Sanitary Sewer |
| Size Depth | 131 Ft ,3 In |
| Size Frontage | 41 Ft ,8 In |
| Size Irregular | 41.7 X 131.3 Ft |
| Size Total Text | 41.7 X 131.3 Ft |
Rooms
| Level | Type | Length | Width | Dimensions |
|---|---|---|---|---|
| Basement | Living Room | 3.3 m | 3.94 m | 3.3 m x 3.94 m |
| Basement | Kitchen | 2.72 m | 2.95 m | 2.72 m x 2.95 m |
| Basement | Bedroom | 3.4 m | 4.01 m | 3.4 m x 4.01 m |
| Basement | Bedroom 2 | 3.3 m | 4.01 m | 3.3 m x 4.01 m |
| Main Level | Living Room | 7.62 m | 3.35 m | 7.62 m x 3.35 m |
| Main Level | Kitchen | 3.35 m | 3.35 m | 3.35 m x 3.35 m |
| Main Level | Primary Bedroom | 3.35 m | 3.51 m | 3.35 m x 3.51 m |
| Main Level | Bedroom 2 | 3.35 m | 3.05 m | 3.35 m x 3.05 m |
| Main Level | Bedroom 3 | 3.45 m | 2.85 m | 3.45 m x 2.85 m |
Contact Us
Contact us for more information
Monir Ayad
Salesperson
Century 21 Percy Fulton Ltd.
2911 Kennedy Road
Toronto, Ontario M1V 1S8
2911 Kennedy Road
Toronto, Ontario M1V 1S8
(416) 298-8200
(416) 298-6602
HTTP://www.c21percyfulton.com



