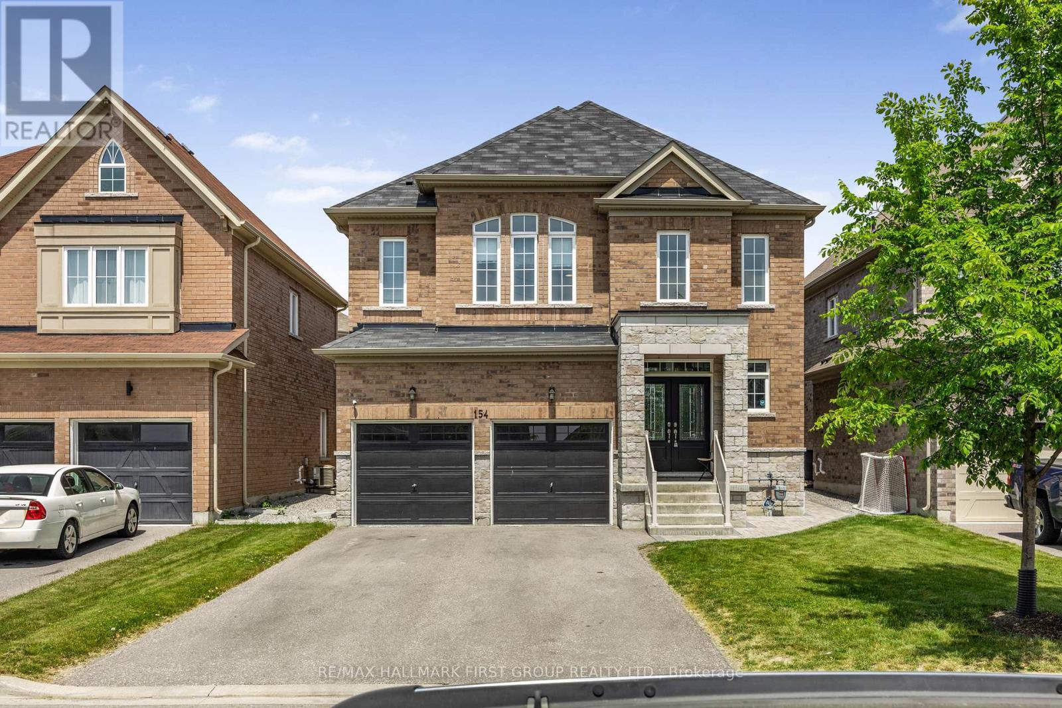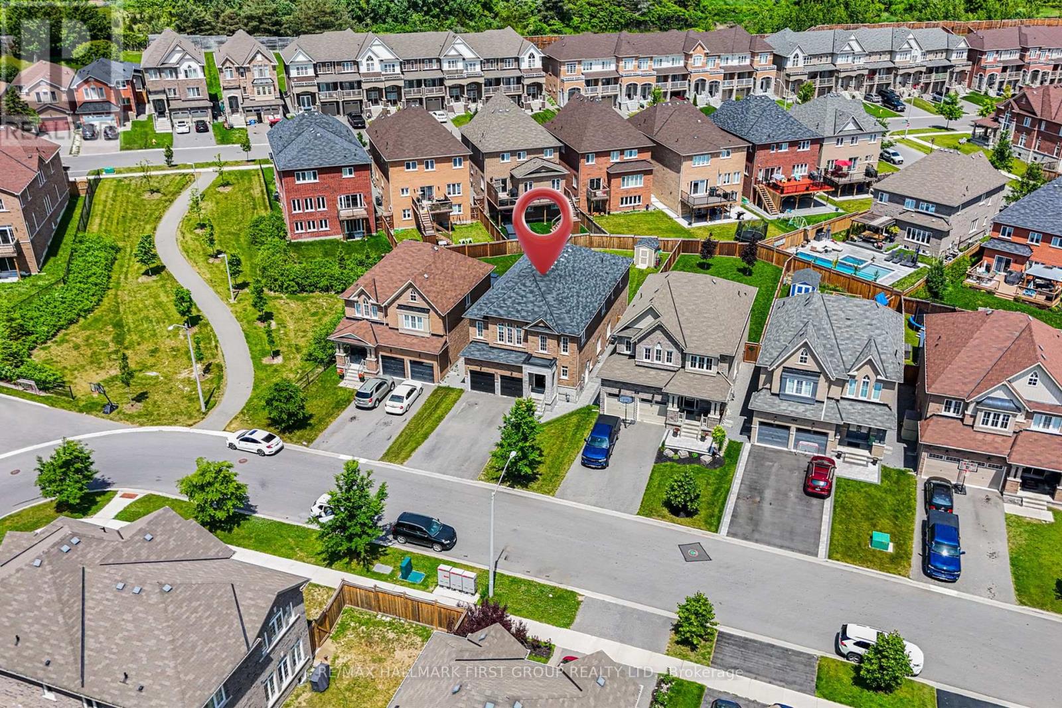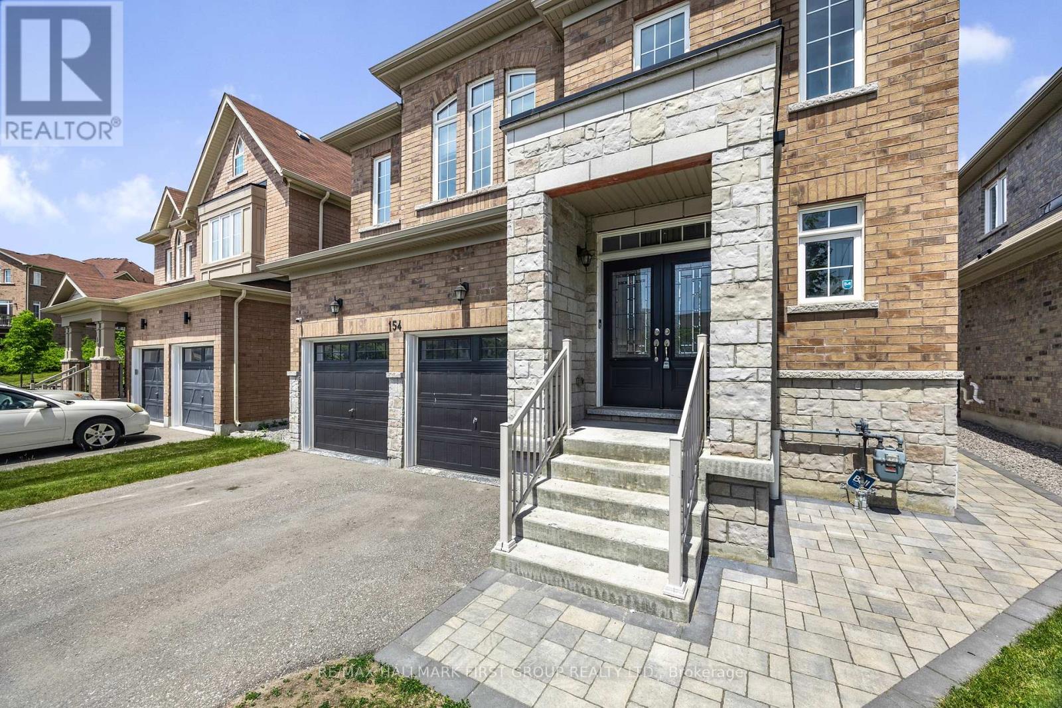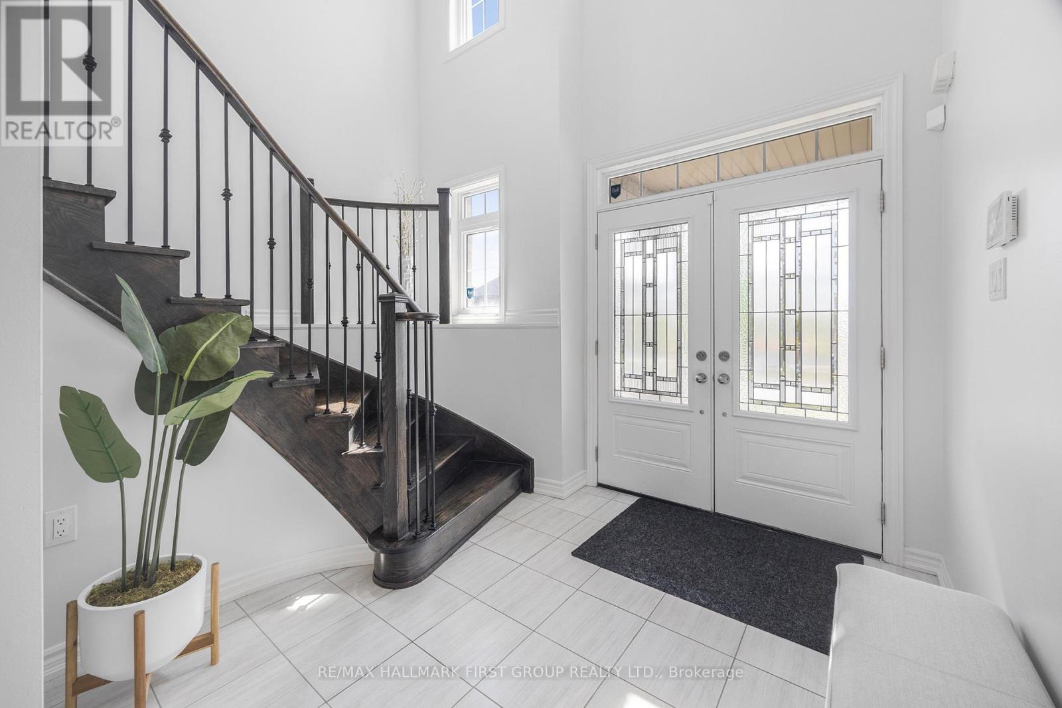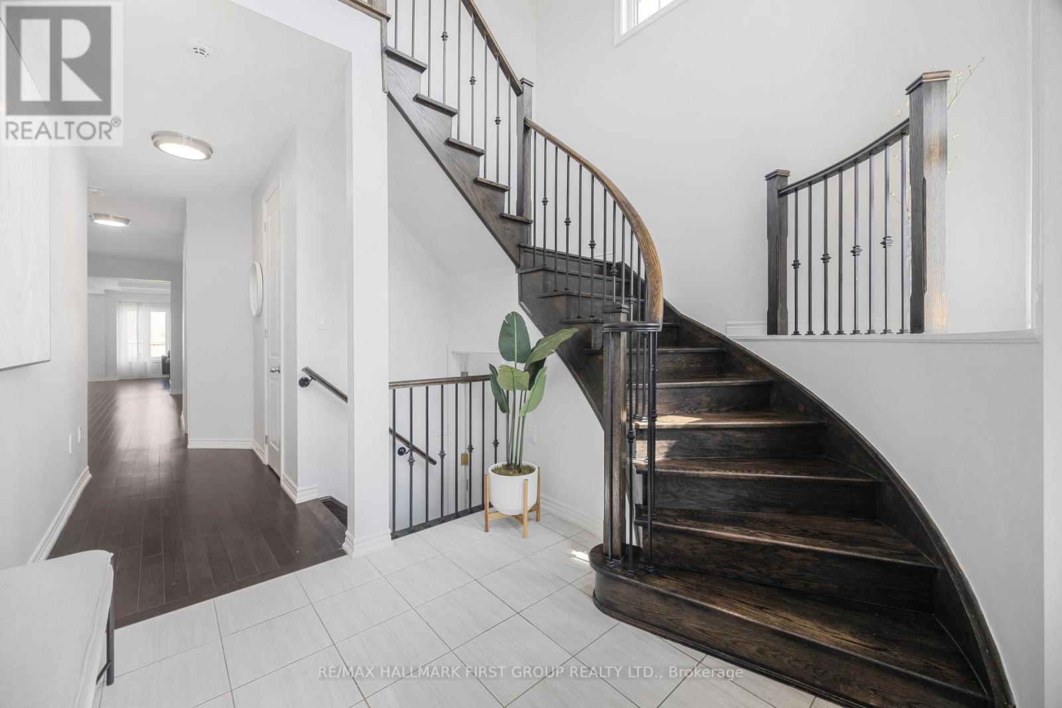154 Lyle Drive Clarington, Ontario L1C 4M6
$1,299,000
Premium executive detached home in one of Bowmanville most sought-after communities! Just 7 years old, this spacious 4+2 bedroom (5+2), 5-bath home offers over 4,200 sq. ft. of total living space across 3 beautifully designed levels. Featuring a grand spiral staircase with a soaring 20-ft ceilings foyer and prefinished hardwood throughout min floor, every inch of this home is built to impress. The sun-filled main level boasts a formal living/dining area, large office (used as 5th bedroom per GeoWarehouse), a family room with waffles ceiling, fireplace, and a large modern eat-in kitchen with a ~10ft oversized island, and walk-out to a deep, private backyard. Upstairs you'll find 4 large bedrooms including a luxurious primary suite with two walk-in closets and a 5-piece spa-like ensuite, plus a convenient main-floor laundry. The legal basement apartment with city-approved separate entrance offers 2 additional King sized bedrooms, a full kitchen, living/dining space, bathroom, private laundry, and rental potential of up to $2,300/month perfect for extended families or investors seeking income generation. This is a true turn-key opportunity with two kitchens, two laundries, and a double car garage with interior access 6 parking no sidewalk. Located minutes from schools, Cedar Park, Bowmanville Hospital, public transit, and Hwy 401/407. Exceptional value, massive potential, and outstanding location don't miss your chance to own this incredible home! (id:60083)
Open House
This property has open houses!
2:00 pm
Ends at:4:00 pm
2:00 pm
Ends at:4:00 pm
Property Details
| MLS® Number | E12227778 |
| Property Type | Single Family |
| Community Name | Bowmanville |
| Parking Space Total | 6 |
Building
| Bathroom Total | 5 |
| Bedrooms Above Ground | 4 |
| Bedrooms Below Ground | 2 |
| Bedrooms Total | 6 |
| Age | 6 To 15 Years |
| Appliances | Central Vacuum, Garage Door Opener Remote(s), Water Heater, Dishwasher, Dryer, Stove, Washer, Refrigerator |
| Basement Features | Apartment In Basement, Separate Entrance |
| Basement Type | N/a |
| Construction Style Attachment | Detached |
| Cooling Type | Central Air Conditioning |
| Exterior Finish | Brick |
| Fireplace Present | Yes |
| Fireplace Total | 1 |
| Foundation Type | Concrete |
| Half Bath Total | 1 |
| Heating Fuel | Natural Gas |
| Heating Type | Forced Air |
| Stories Total | 2 |
| Size Interior | 3,000 - 3,500 Ft2 |
| Type | House |
| Utility Water | Municipal Water |
Parking
| Attached Garage | |
| Garage |
Land
| Acreage | No |
| Sewer | Sanitary Sewer |
| Size Depth | 142 Ft ,10 In |
| Size Frontage | 40 Ft |
| Size Irregular | 40 X 142.9 Ft |
| Size Total Text | 40 X 142.9 Ft|under 1/2 Acre |
Rooms
| Level | Type | Length | Width | Dimensions |
|---|---|---|---|---|
| Second Level | Bedroom 2 | 3.81 m | 3.99 m | 3.81 m x 3.99 m |
| Second Level | Bedroom 3 | 3.48 m | 4.27 m | 3.48 m x 4.27 m |
| Second Level | Bedroom 4 | 3.61 m | 4.14 m | 3.61 m x 4.14 m |
| Second Level | Bathroom | 1.63 m | 2.72 m | 1.63 m x 2.72 m |
| Second Level | Bathroom | 1.57 m | 4.7 m | 1.57 m x 4.7 m |
| Second Level | Primary Bedroom | 5.33 m | 7.77 m | 5.33 m x 7.77 m |
| Second Level | Bathroom | 3.61 m | 3.63 m | 3.61 m x 3.63 m |
| Basement | Bedroom | 4.11 m | 4.11 m | 4.11 m x 4.11 m |
| Basement | Bedroom 2 | 4.11 m | 3.53 m | 4.11 m x 3.53 m |
| Basement | Bathroom | 2.62 m | 2.36 m | 2.62 m x 2.36 m |
| Basement | Living Room | 4.52 m | 3.78 m | 4.52 m x 3.78 m |
| Basement | Kitchen | 4.52 m | 3.18 m | 4.52 m x 3.18 m |
| Main Level | Kitchen | 4.52 m | 7.09 m | 4.52 m x 7.09 m |
| Main Level | Dining Room | 4.8 m | 3.28 m | 4.8 m x 3.28 m |
| Main Level | Family Room | 4.52 m | 4.8 m | 4.52 m x 4.8 m |
| Main Level | Living Room | 4.19 m | 3.53 m | 4.19 m x 3.53 m |
| Main Level | Office | 2.72 m | 3.02 m | 2.72 m x 3.02 m |
| Main Level | Foyer | 2.41 m | 5.46 m | 2.41 m x 5.46 m |
| Main Level | Laundry Room | 2.39 m | 1.98 m | 2.39 m x 1.98 m |
https://www.realtor.ca/real-estate/28483273/154-lyle-drive-clarington-bowmanville-bowmanville
Contact Us
Contact us for more information
Manasseh Edward-Etafo
Salesperson
manassehhomes.ca/
314 Harwood Ave South #200
Ajax, Ontario L1S 2J1
(905) 683-5000
(905) 619-2500
www.remaxhallmark.com/Hallmark-Durham

