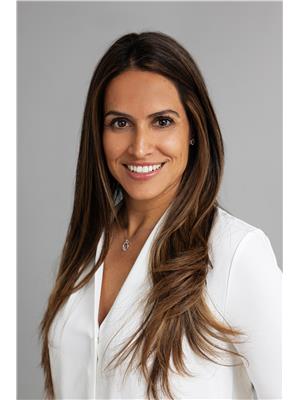1542 Marling Street Innisfil, Ontario L0L 1W0
$699,000
Welcome to this beautifully maintained 3-bedroom, 3-bathroom townhouse in the growing community of Lefroy. Boasting over 1,700 sq ft of thoughtfully designed living space, this move-in ready home features a striking brick and stone exterior and is ideally situated as the second unit from the corner in a quiet, family friendly street. Step inside to find a bright, open-concept main floor with 9 ft ceilings, elegant oak hardwood flooring, and professionally painted walls throughout the entire house. The bright, open-concept main floor includes a modern kitchen that flows into a welcoming living and dining space with direct walk-out access to the backyard- perfect for entertaining! Upstairs, relax in a generous primary bedroom featuring a walk-in closet and a luxurious ensuite complete with an elegant raised soaker tub and separate shower. Two additional bedrooms and a full bathroom provide ample space for a growing family or home office needs. The convenience of second-floor laundry adds to the thoughtful design. The unfinished basement is a blank canvas with a large window, rough-in for a 3-piece bathroom, and a smartly placed furnace that allows for an open floor plan, making it easy to finish to your taste. This home blends comfort, style, and future potential in a family-friendly neighborhood close to parks, schools, and Lake Simcoe. Don't miss your opportunity to call this spacious Lefroy townhouse your own! (id:60083)
Property Details
| MLS® Number | N12231275 |
| Property Type | Single Family |
| Community Name | Lefroy |
| Amenities Near By | Beach, Park, Public Transit |
| Community Features | School Bus |
| Parking Space Total | 3 |
Building
| Bathroom Total | 3 |
| Bedrooms Above Ground | 3 |
| Bedrooms Total | 3 |
| Age | 6 To 15 Years |
| Appliances | Garage Door Opener Remote(s), Water Heater, All, Dishwasher, Dryer, Garage Door Opener, Stove, Washer, Window Coverings, Refrigerator |
| Basement Development | Unfinished |
| Basement Type | Full (unfinished) |
| Construction Style Attachment | Attached |
| Cooling Type | Central Air Conditioning |
| Exterior Finish | Brick, Stone |
| Flooring Type | Tile, Hardwood |
| Foundation Type | Concrete |
| Half Bath Total | 1 |
| Heating Fuel | Natural Gas |
| Heating Type | Forced Air |
| Stories Total | 2 |
| Size Interior | 1,500 - 2,000 Ft2 |
| Type | Row / Townhouse |
| Utility Water | Municipal Water |
Parking
| Garage |
Land
| Acreage | No |
| Fence Type | Fenced Yard |
| Land Amenities | Beach, Park, Public Transit |
| Sewer | Sanitary Sewer |
| Size Depth | 96 Ft ,9 In |
| Size Frontage | 22 Ft |
| Size Irregular | 22 X 96.8 Ft |
| Size Total Text | 22 X 96.8 Ft |
Rooms
| Level | Type | Length | Width | Dimensions |
|---|---|---|---|---|
| Second Level | Primary Bedroom | 5.8 m | 3.6 m | 5.8 m x 3.6 m |
| Second Level | Bedroom 2 | 3.39 m | 4.37 m | 3.39 m x 4.37 m |
| Second Level | Bedroom 3 | 2.97 m | 4.3 m | 2.97 m x 4.3 m |
| Second Level | Laundry Room | 1.82 m | 1.22 m | 1.82 m x 1.22 m |
| Second Level | Bathroom | 2.71 m | 2.18 m | 2.71 m x 2.18 m |
| Second Level | Bathroom | 2.98 m | 2.72 m | 2.98 m x 2.72 m |
| Main Level | Kitchen | 4.4 m | 5.8 m | 4.4 m x 5.8 m |
| Main Level | Family Room | 4.4 m | 5.8 m | 4.4 m x 5.8 m |
| Main Level | Foyer | 6.86 m | 1.55 m | 6.86 m x 1.55 m |
https://www.realtor.ca/real-estate/28490947/1542-marling-street-innisfil-lefroy-lefroy
Contact Us
Contact us for more information

Angela Montano
Salesperson
www.soldbyangela.ca/
(705) 436-5111
(705) 436-7630






























