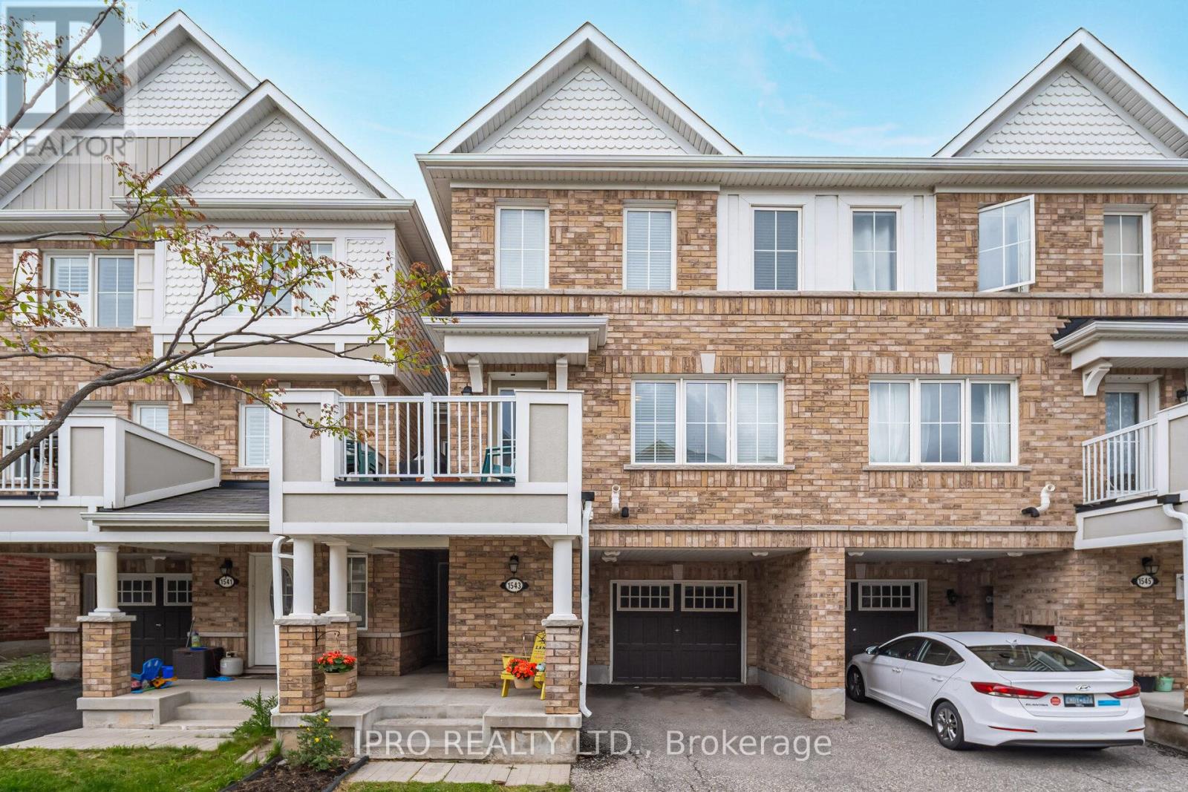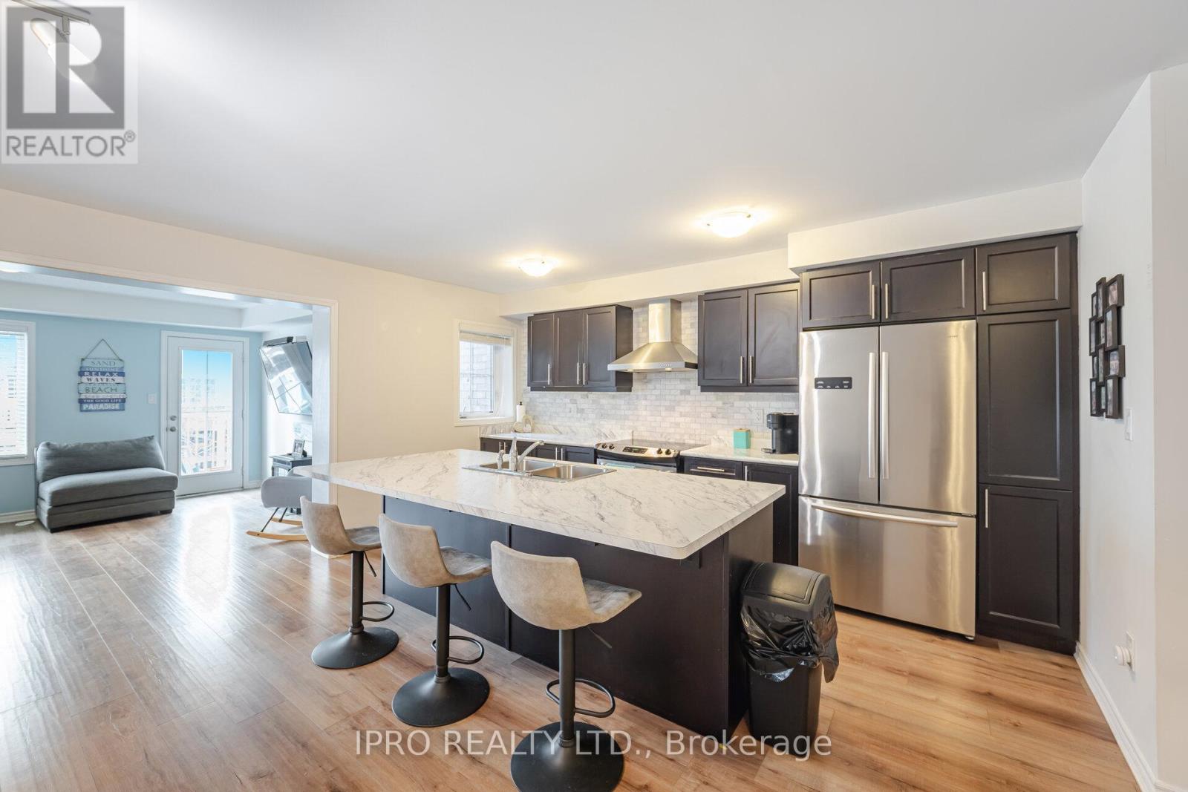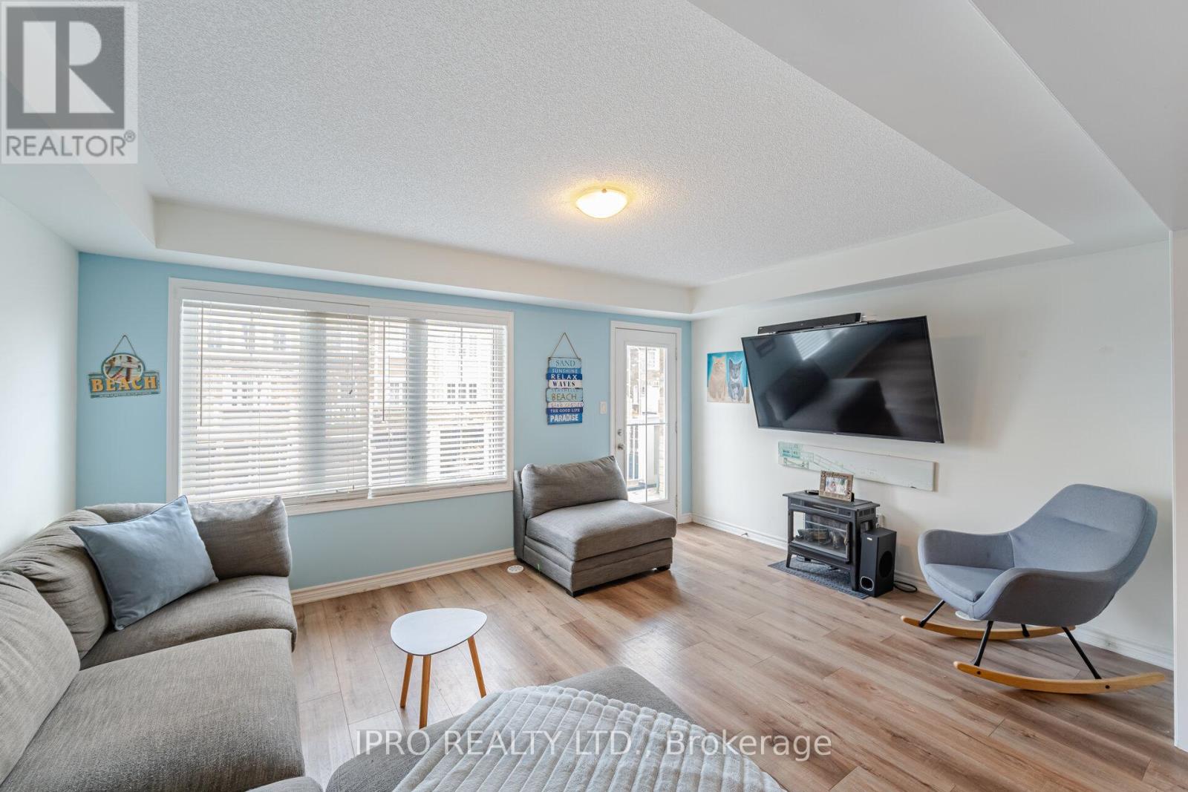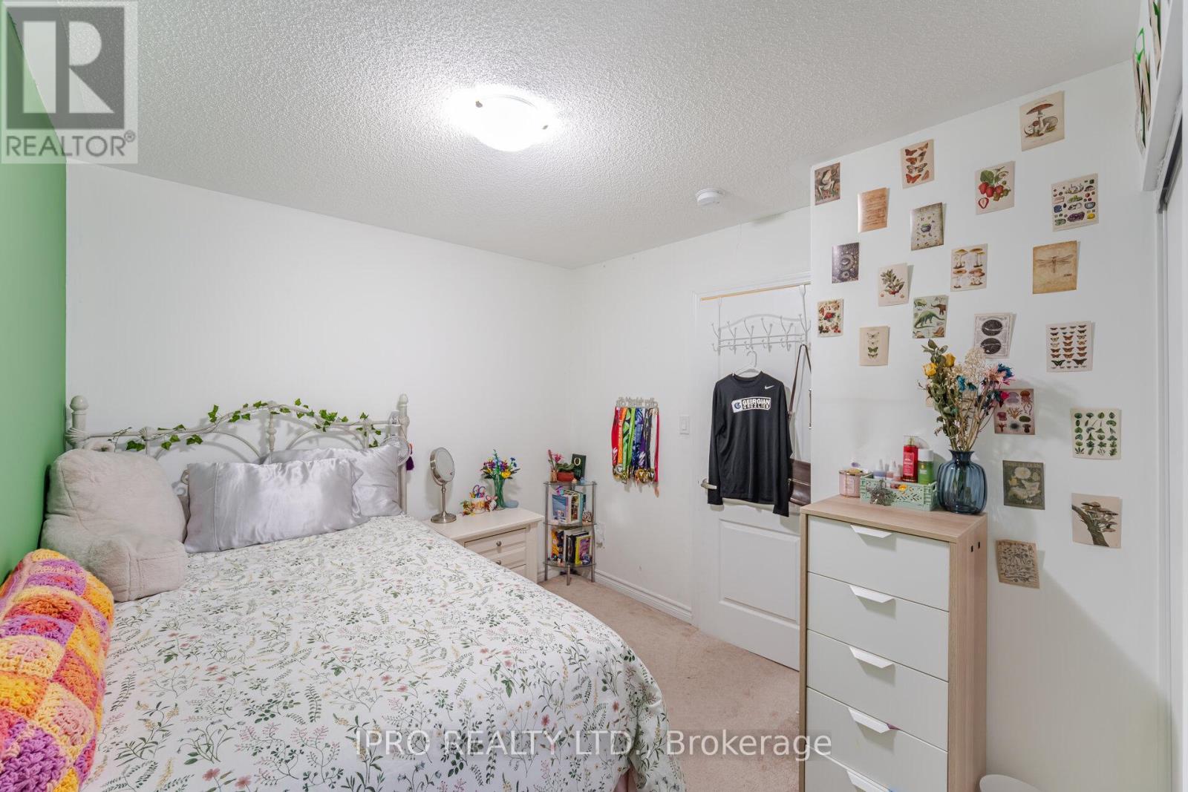1543 Husband Place Milton, Ontario L9T 8X9
$797,000
Updated Mattamy Tansley Model FREEHOLD Townhome. Located In one of the most sought after neighbourhoods in Milton! Being in East Milton will save you time and $$ on commuting compared to being in West Milton! Open Concept Living With 3 Bedrooms + 2 Full bathrooms upstairs including your own private ensuite. Many Upgrades Including All Stainless Steel Kitchen Appliances including a chimney exhaust fan, plus ceramic backsplash! Stylish new modern flooring on the main floor with Oak Staircases & Spindles, plus upgraded Chefs Kitchen With Large Island & Breakfast Bar. So much natural sunlight through the large great room windows with southerly exposure. Main floor offers den/office, laundry and access to the garage. Located In A Very Family Friendly Neighbourhood with amazing neighbours. Close to Great Schools & Shopping At Your Doorstep. Commuting is a breeze with easy access to the Milton GO Station and major highways 401/407. OFFERS ANYTIME! (id:60083)
Property Details
| MLS® Number | W12188861 |
| Property Type | Single Family |
| Community Name | 1027 - CL Clarke |
| Parking Space Total | 2 |
Building
| Bathroom Total | 3 |
| Bedrooms Above Ground | 3 |
| Bedrooms Total | 3 |
| Appliances | Central Vacuum, Dishwasher, Dryer, Garage Door Opener, Stove, Washer, Window Coverings, Refrigerator |
| Construction Style Attachment | Attached |
| Cooling Type | Central Air Conditioning |
| Exterior Finish | Brick, Vinyl Siding |
| Flooring Type | Laminate, Carpeted |
| Foundation Type | Poured Concrete |
| Half Bath Total | 1 |
| Heating Fuel | Natural Gas |
| Heating Type | Forced Air |
| Stories Total | 3 |
| Size Interior | 1,500 - 2,000 Ft2 |
| Type | Row / Townhouse |
| Utility Water | Municipal Water |
Parking
| Attached Garage | |
| Garage |
Land
| Acreage | No |
| Sewer | Sanitary Sewer |
| Size Depth | 44 Ft ,3 In |
| Size Frontage | 21 Ft |
| Size Irregular | 21 X 44.3 Ft |
| Size Total Text | 21 X 44.3 Ft |
Rooms
| Level | Type | Length | Width | Dimensions |
|---|---|---|---|---|
| Third Level | Primary Bedroom | 3.35 m | 3.05 m | 3.35 m x 3.05 m |
| Third Level | Bedroom 2 | 3.05 m | 2.74 m | 3.05 m x 2.74 m |
| Third Level | Bedroom 3 | 3.05 m | 2.84 m | 3.05 m x 2.84 m |
| Main Level | Kitchen | 4.57 m | 2.9 m | 4.57 m x 2.9 m |
| Main Level | Dining Room | 5.18 m | 3.25 m | 5.18 m x 3.25 m |
| Main Level | Great Room | 4.75 m | 3.45 m | 4.75 m x 3.45 m |
| Ground Level | Office | 3.35 m | 2.54 m | 3.35 m x 2.54 m |
https://www.realtor.ca/real-estate/28400502/1543-husband-place-milton-cl-clarke-1027-cl-clarke
Contact Us
Contact us for more information
Marisa Vieira
Salesperson
55 Ontario St Unit A5a Ste B
Milton, Ontario L9T 2M3
(905) 693-9575
(905) 636-7530
























