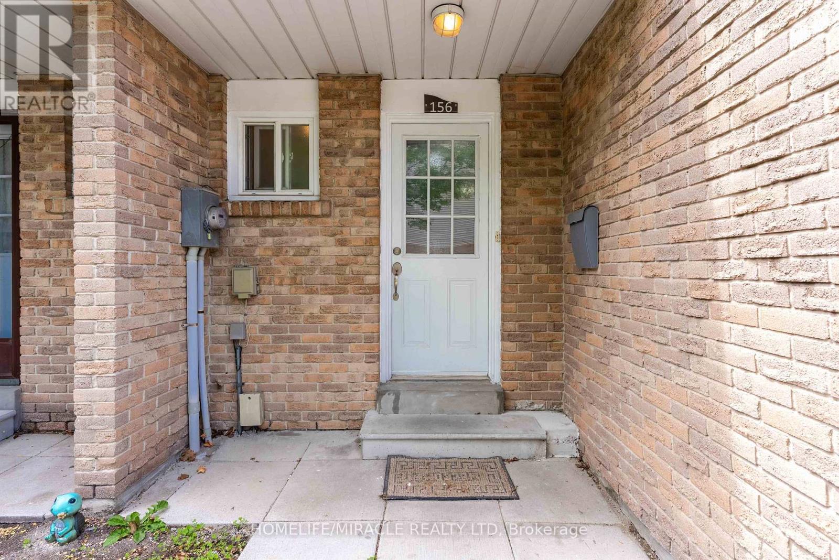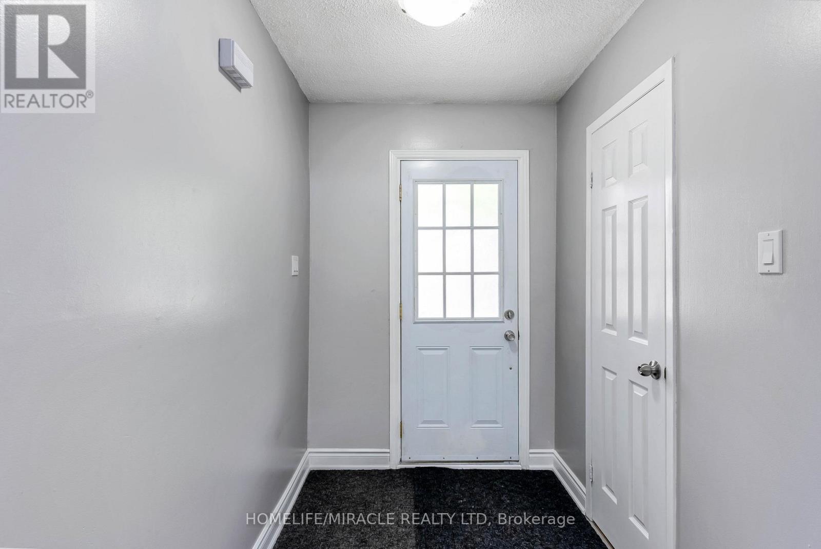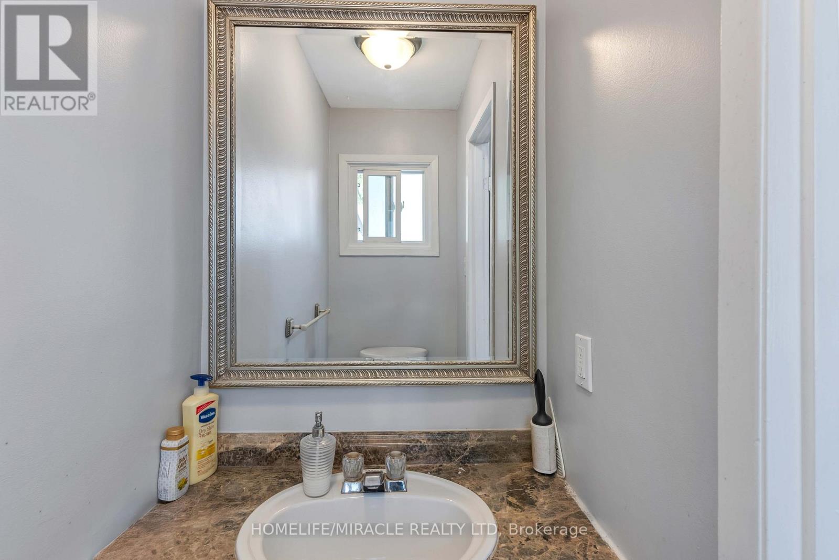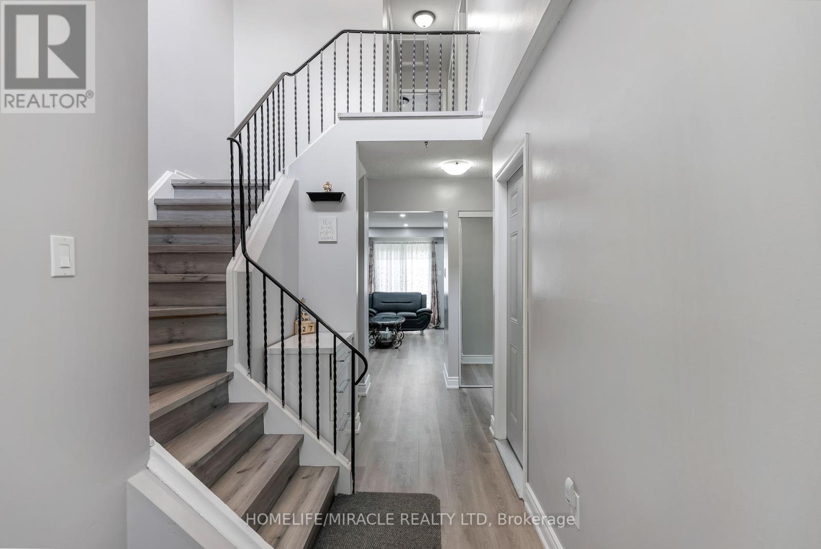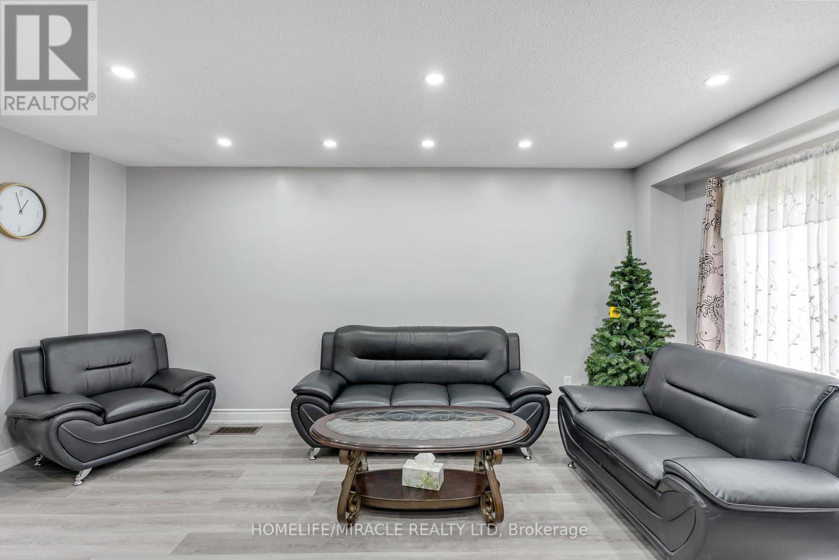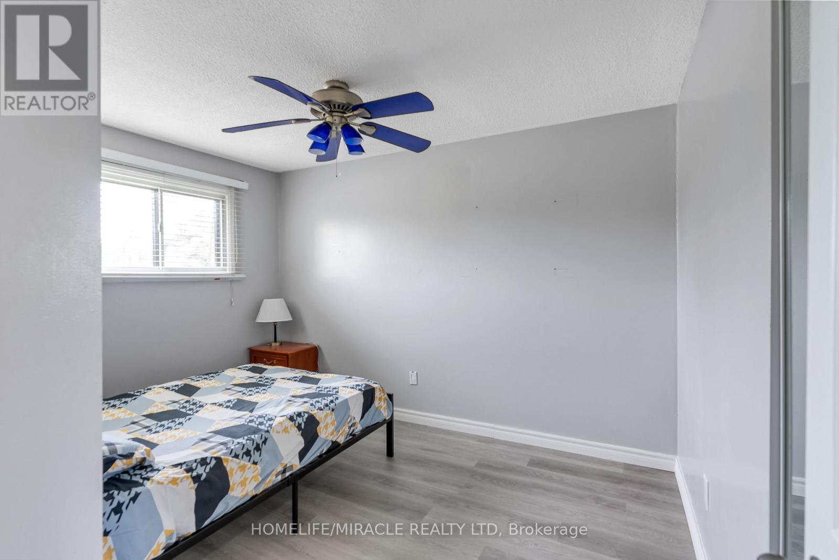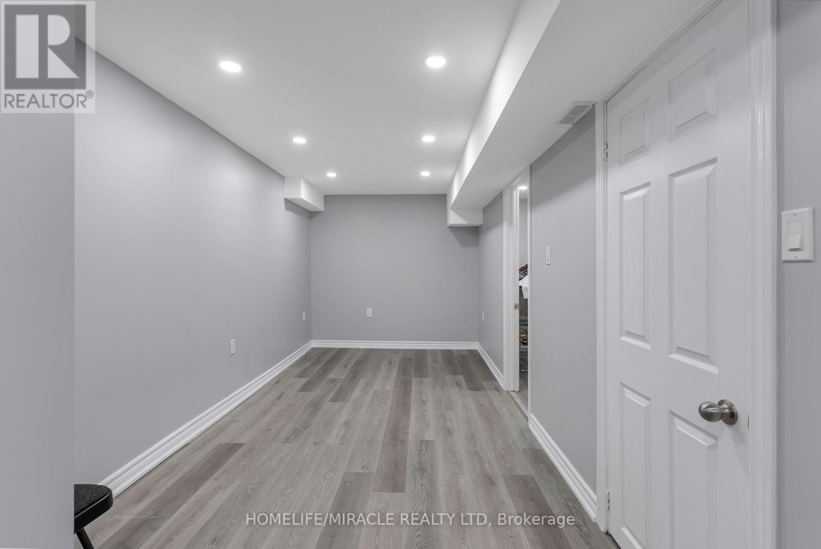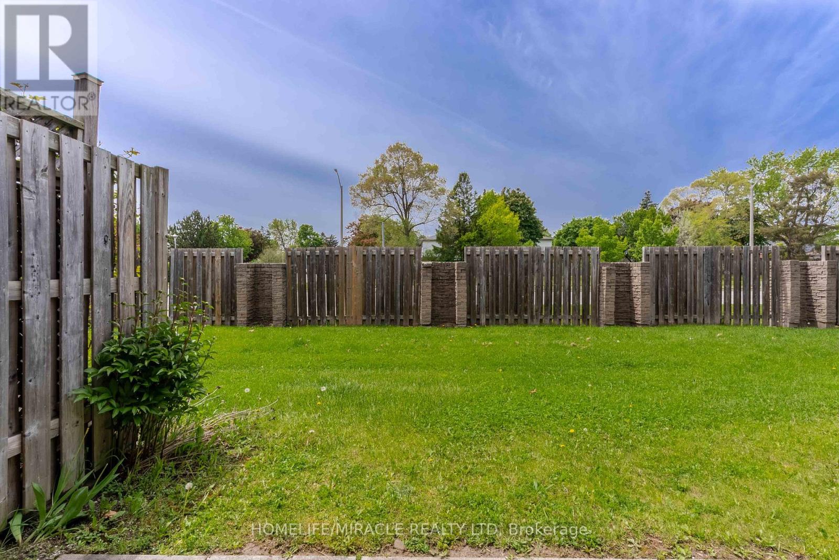156 Enderby Crescent Brampton, Ontario L6T 4C7
$680,000Maintenance, Water, Common Area Maintenance, Insurance, Parking
$461 Monthly
Maintenance, Water, Common Area Maintenance, Insurance, Parking
$461 MonthlyNewly renovated and perfect for first-time buyers or investors seeking an affordable, move-in-ready home. This gorgeous 3+1 bedroom, 3-washroom townhouse features a brand-new white kitchen with elegant quartz countertops, fresh paint throughout, and brand-new flooring across the entire home. The spacious, open-concept living and dining areas offer great flow for everyday living and entertaining. The basement is finished and ready for use, and the garage includes direct access into the home for added convenience. Enjoy great community amenities such as an outdoor swimming pool and visitor parking. Conveniently located close to GO Station, shopping, schools, parks, transit, and Hwy 407. Just minutes from local recreation areas and No Frills grocery store. Safe and family-friendly complex ideal for young families with children. (id:60083)
Open House
This property has open houses!
1:00 pm
Ends at:4:00 pm
Property Details
| MLS® Number | W12181172 |
| Property Type | Single Family |
| Community Name | Southgate |
| Community Features | Pet Restrictions |
| Features | Carpet Free |
| Parking Space Total | 2 |
Building
| Bathroom Total | 3 |
| Bedrooms Above Ground | 3 |
| Bedrooms Below Ground | 1 |
| Bedrooms Total | 4 |
| Appliances | Dryer, Washer, Window Coverings |
| Basement Development | Finished |
| Basement Type | N/a (finished) |
| Cooling Type | Central Air Conditioning |
| Exterior Finish | Aluminum Siding, Brick |
| Half Bath Total | 1 |
| Heating Fuel | Natural Gas |
| Heating Type | Forced Air |
| Stories Total | 2 |
| Size Interior | 1,000 - 1,199 Ft2 |
| Type | Row / Townhouse |
Parking
| Garage |
Land
| Acreage | No |
Rooms
| Level | Type | Length | Width | Dimensions |
|---|---|---|---|---|
| Second Level | Primary Bedroom | 3.05 m | 3.15 m | 3.05 m x 3.15 m |
| Second Level | Bedroom 2 | 2.8 m | 2.7 m | 2.8 m x 2.7 m |
| Second Level | Bedroom 3 | 3 m | 2.3 m | 3 m x 2.3 m |
| Basement | Bedroom 4 | 3.12 m | 2.74 m | 3.12 m x 2.74 m |
| Basement | Great Room | 10.06 m | 2.39 m | 10.06 m x 2.39 m |
| Main Level | Living Room | 5.4 m | 3.3 m | 5.4 m x 3.3 m |
| Main Level | Dining Room | 3.2 m | 2.6 m | 3.2 m x 2.6 m |
| Main Level | Kitchen | 3.25 m | 2.29 m | 3.25 m x 2.29 m |
https://www.realtor.ca/real-estate/28384423/156-enderby-crescent-brampton-southgate-southgate
Contact Us
Contact us for more information

Harpreet Sivia
Salesperson
www.torontohousesale.com/
821 Bovaird Dr West #31
Brampton, Ontario L6X 0T9
(905) 455-5100
(905) 455-5110


