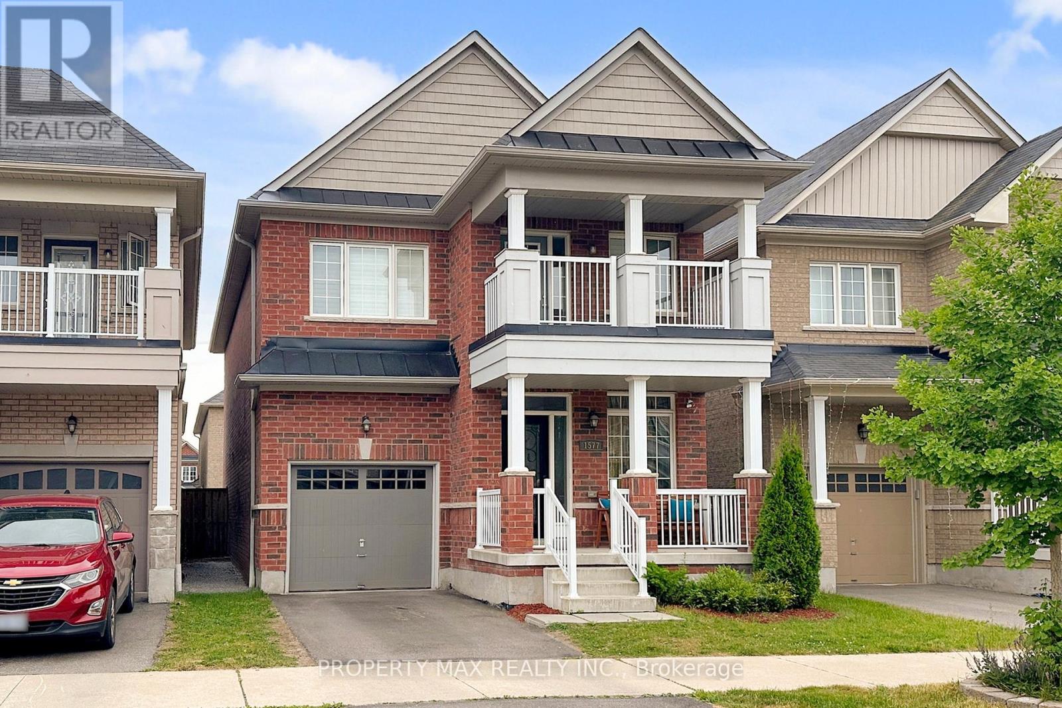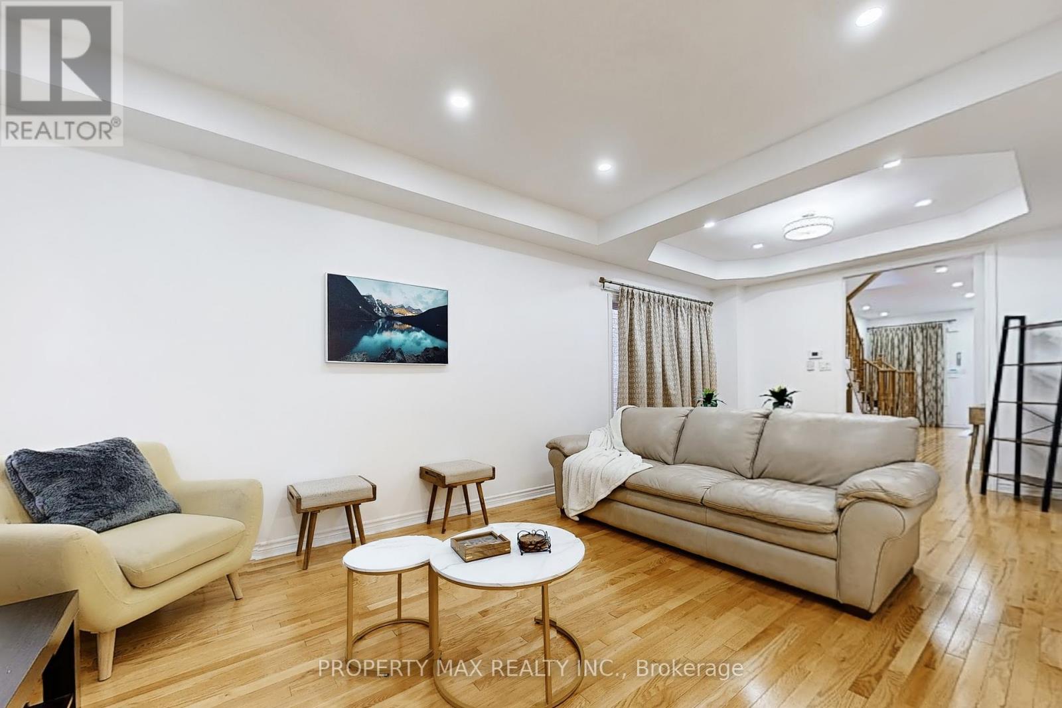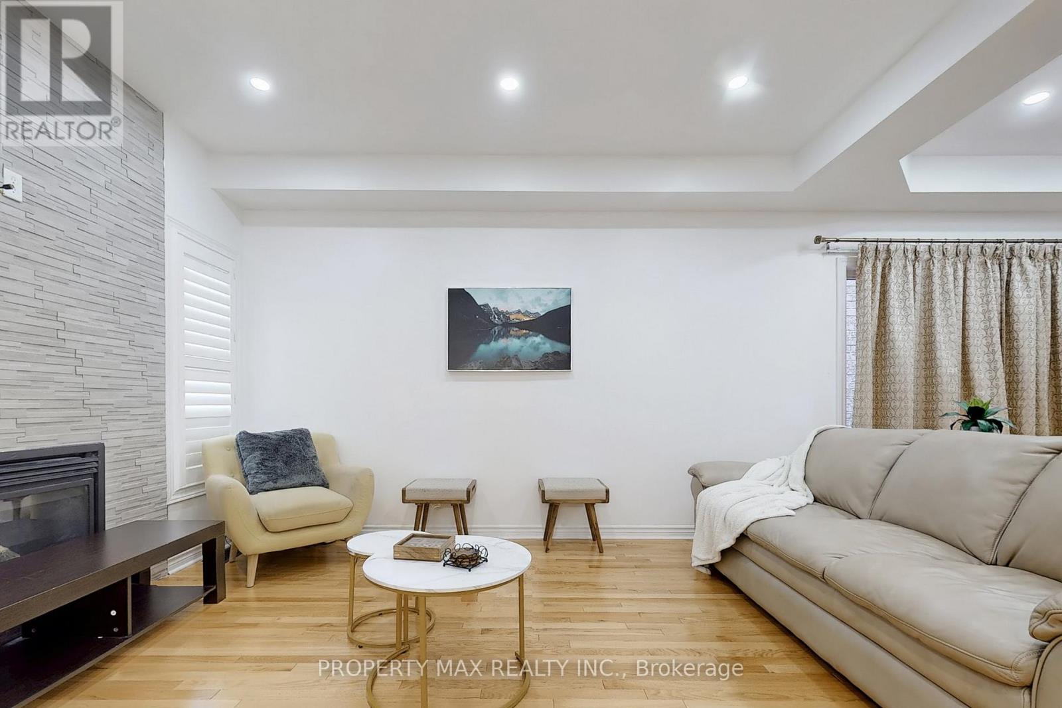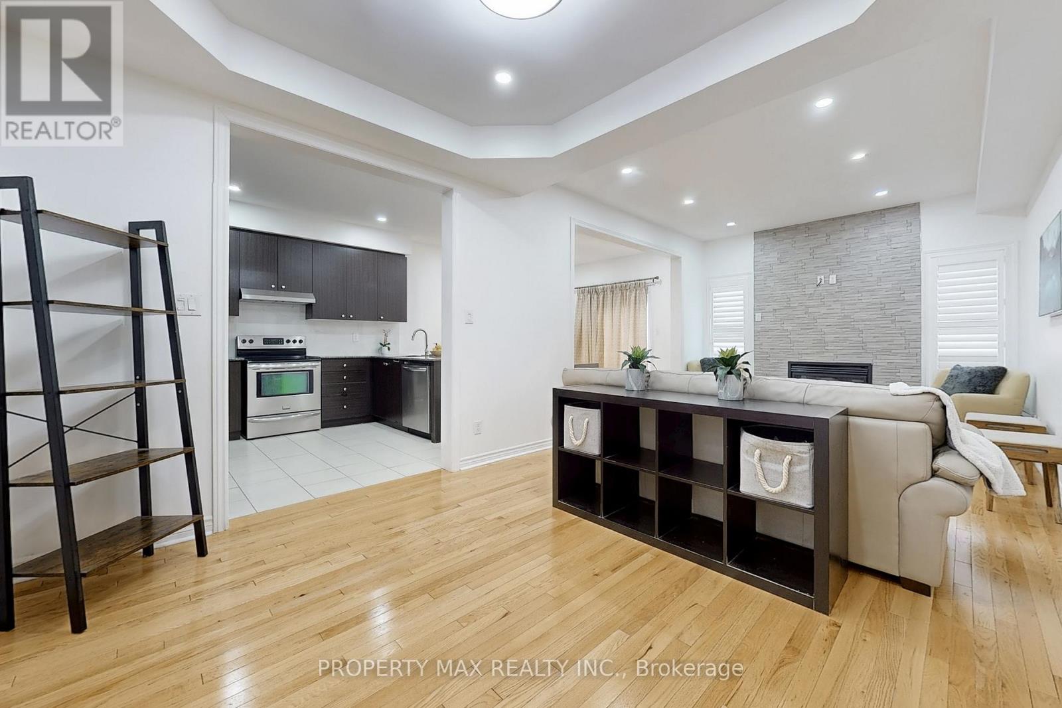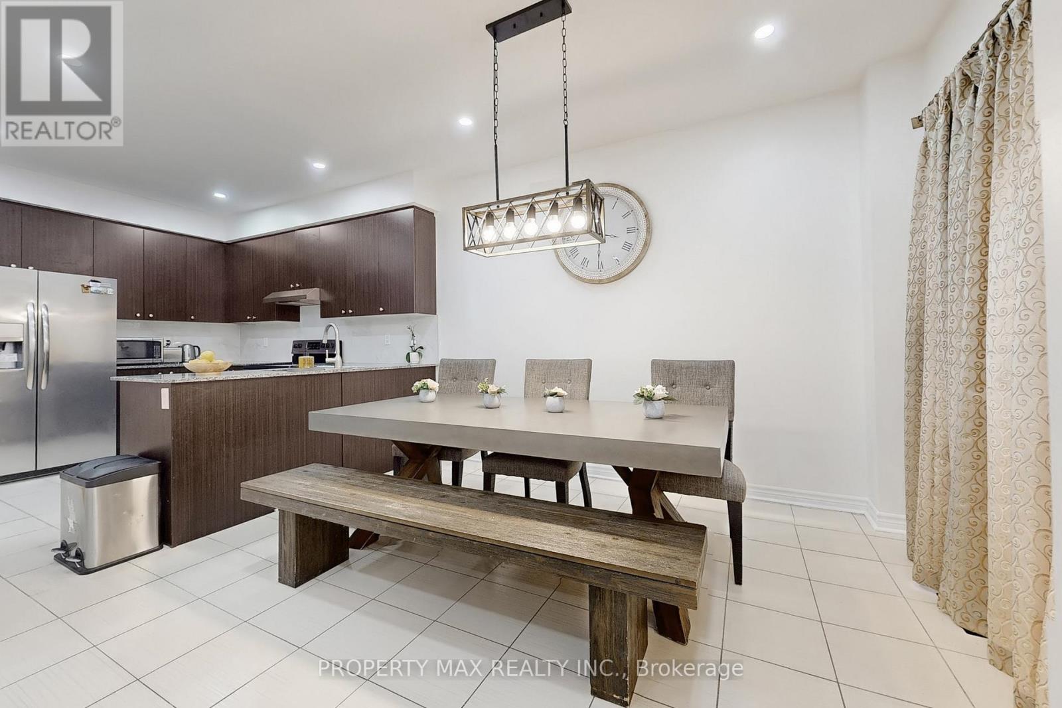1577 Brandy Court Pickering, Ontario L1X 0C8
4 Bedroom
3 Bathroom
1,500 - 2,000 ft2
Fireplace
Central Air Conditioning
Forced Air
$999,000
Welcome To Absolutely Stunning 4 Bedrooms, 2.5 Bath Fully Brick Home! Pride Of Ownership, Quality Design Decor. Property is on a Cul-De-Sac. This Comes With A Huge Family/Living Room With Hardwood Floors On The Main Floor. Freshly Professionally Painted. 9' Ceiling On The Main Floor, Access From Garage, No Carpets and much more. Master Bedroom With Walk-In Closet & 5Pc Ensuite And Many More! Verify All Taxes And Measurements. (id:60083)
Open House
This property has open houses!
June
28
Saturday
Starts at:
2:00 pm
Ends at:4:00 pm
June
29
Sunday
Starts at:
2:00 pm
Ends at:4:00 pm
Property Details
| MLS® Number | E12239114 |
| Property Type | Single Family |
| Community Name | Duffin Heights |
| Features | Carpet Free |
| Parking Space Total | 3 |
Building
| Bathroom Total | 3 |
| Bedrooms Above Ground | 4 |
| Bedrooms Total | 4 |
| Appliances | Garage Door Opener Remote(s), Dishwasher, Dryer, Stove, Washer, Window Coverings, Refrigerator |
| Basement Development | Unfinished |
| Basement Features | Separate Entrance |
| Basement Type | N/a (unfinished) |
| Construction Style Attachment | Detached |
| Cooling Type | Central Air Conditioning |
| Exterior Finish | Brick, Vinyl Siding |
| Fireplace Present | Yes |
| Flooring Type | Hardwood, Tile, Carpeted |
| Foundation Type | Brick |
| Half Bath Total | 1 |
| Heating Fuel | Natural Gas |
| Heating Type | Forced Air |
| Stories Total | 2 |
| Size Interior | 1,500 - 2,000 Ft2 |
| Type | House |
| Utility Water | Municipal Water |
Parking
| Garage |
Land
| Acreage | No |
| Sewer | Sanitary Sewer |
| Size Depth | 88 Ft ,7 In |
| Size Frontage | 29 Ft ,6 In |
| Size Irregular | 29.5 X 88.6 Ft |
| Size Total Text | 29.5 X 88.6 Ft |
Rooms
| Level | Type | Length | Width | Dimensions |
|---|---|---|---|---|
| Second Level | Laundry Room | Measurements not available | ||
| Second Level | Primary Bedroom | 3.35 m | 4.88 m | 3.35 m x 4.88 m |
| Second Level | Bedroom 2 | 3.35 m | 4.21 m | 3.35 m x 4.21 m |
| Second Level | Bedroom 3 | 3.17 m | 3.72 m | 3.17 m x 3.72 m |
| Second Level | Bedroom 4 | 3.17 m | 3.05 m | 3.17 m x 3.05 m |
| Main Level | Sitting Room | 2.26 m | 3.54 m | 2.26 m x 3.54 m |
| Main Level | Living Room | 3.41 m | 3.96 m | 3.41 m x 3.96 m |
| Main Level | Dining Room | 3.41 m | 3.05 m | 3.41 m x 3.05 m |
| Main Level | Kitchen | 3.05 m | 3.35 m | 3.05 m x 3.35 m |
| Main Level | Eating Area | 3.05 m | 3.66 m | 3.05 m x 3.66 m |
Contact Us
Contact us for more information
Suresh Nadarajah
Salesperson
www.realtorsuresh.com/
www.facebook.com/gtarealtorsuresh/
twitter.com/sureshnadarajah
www.linkedin.com/in/sureshna/
Property Max Realty Inc.
6888 14th Avenue East
Markham, Ontario L6B 1A8
6888 14th Avenue East
Markham, Ontario L6B 1A8
(416) 291-3000
(905) 471-4616

